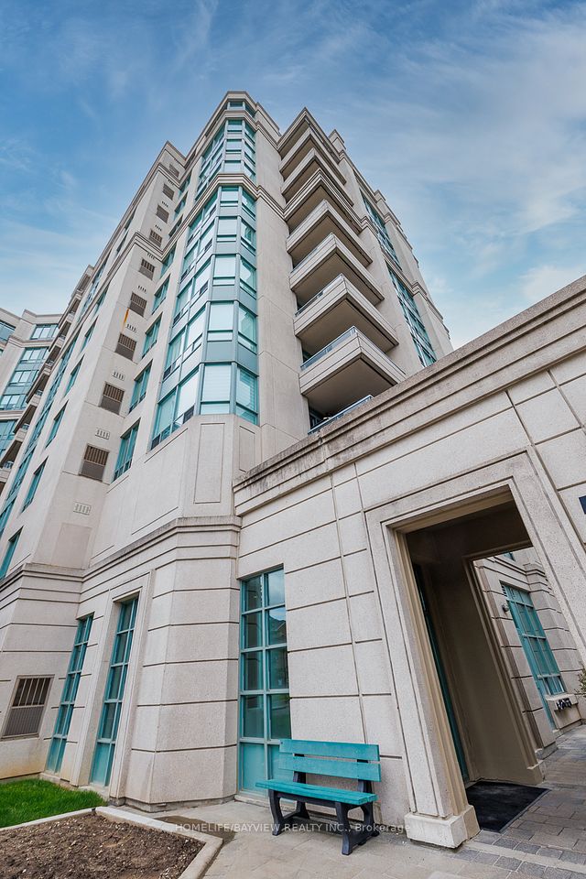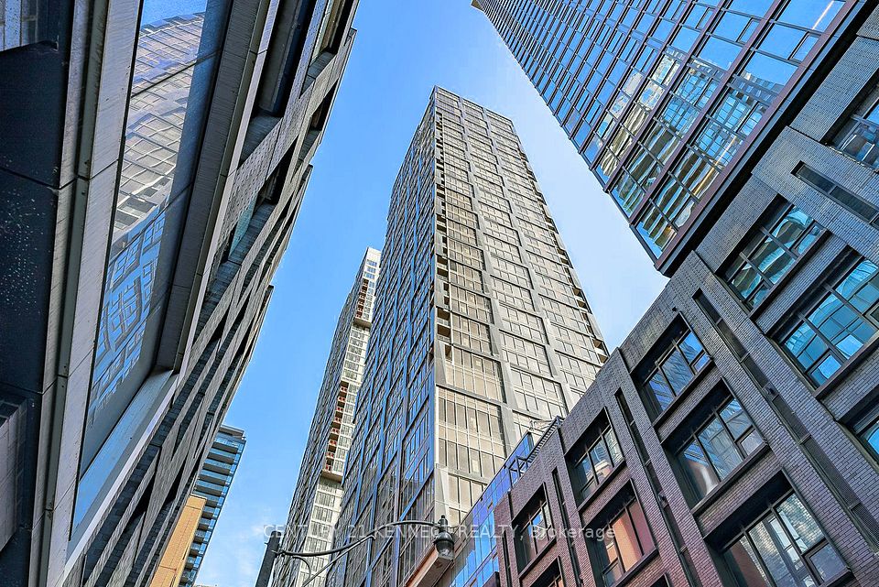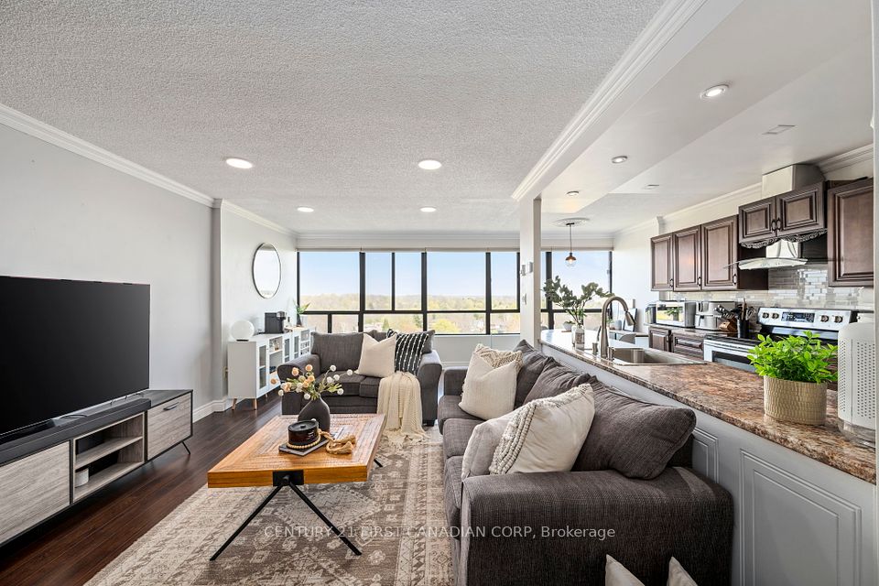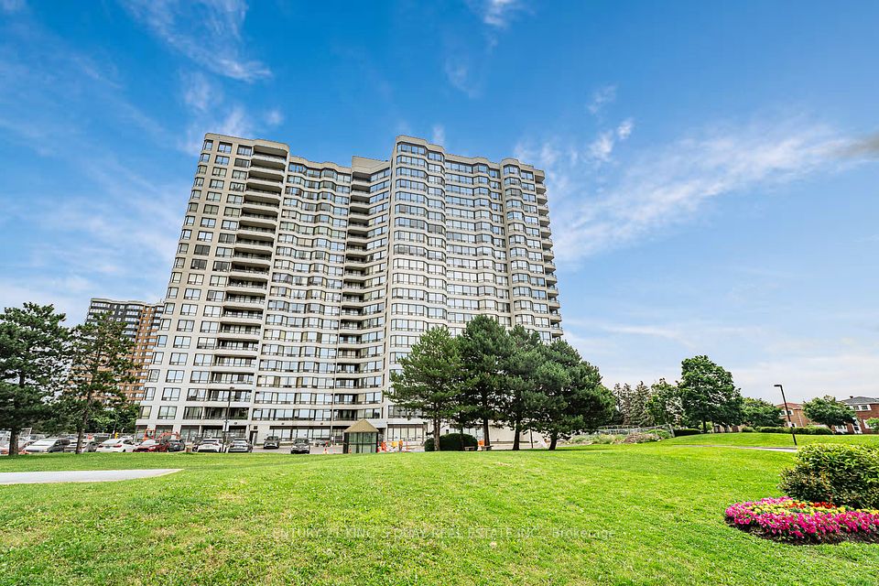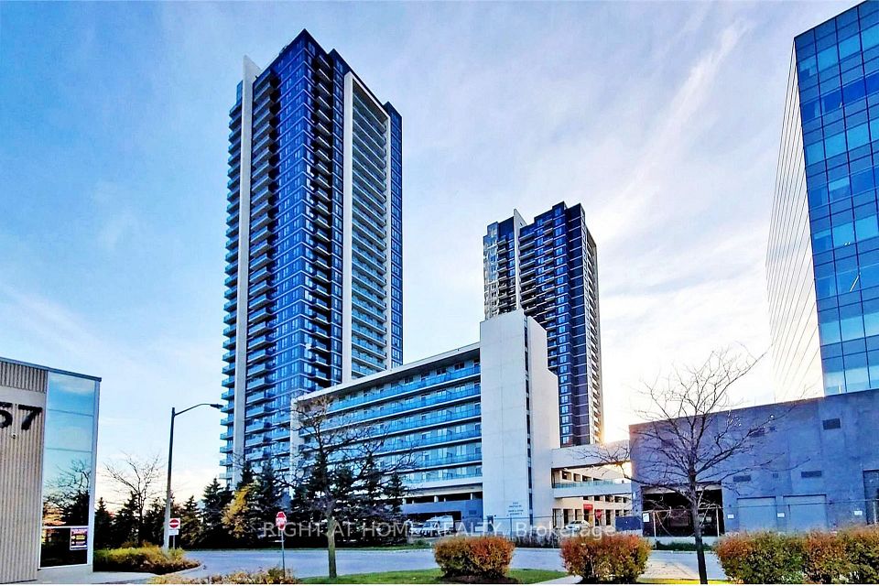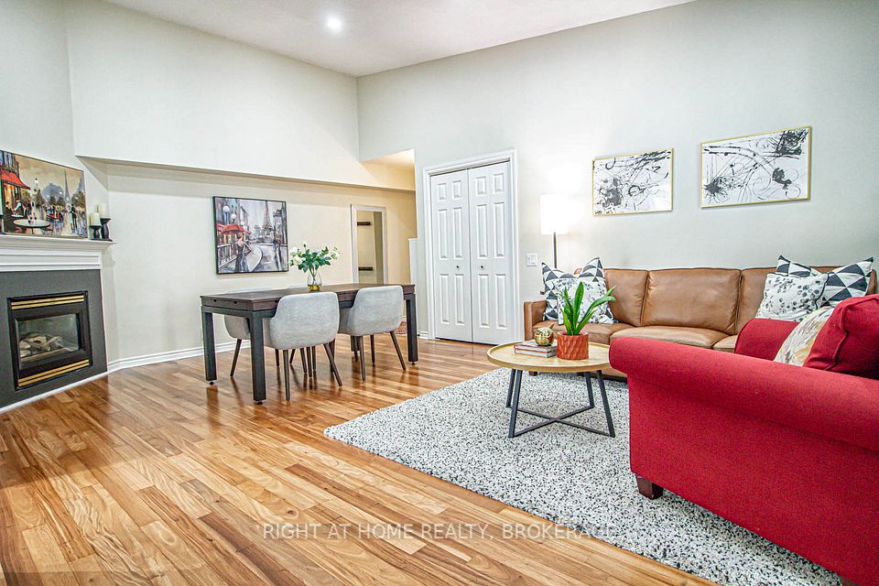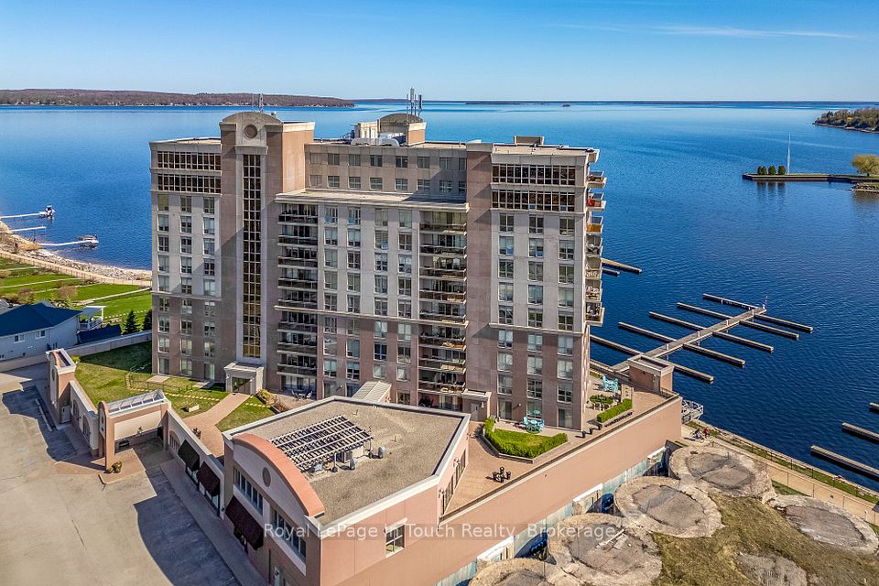
$849,900
101 Charles Street, Toronto C08, ON M4Y 0A9
Virtual Tours
Price Comparison
Property Description
Property type
Condo Apartment
Lot size
N/A
Style
1 Storey/Apt
Approx. Area
N/A
Room Information
| Room Type | Dimension (length x width) | Features | Level |
|---|---|---|---|
| Kitchen | 4.17 x 4.97 m | Open Concept, Stainless Steel Appl, Centre Island | Main |
| Living Room | 3.59 x 4.08 m | SE View, Open Concept, Laminate | Main |
| Dining Room | 4.17 x 4.97 m | Combined w/Living, W/O To Balcony, Laminate | Main |
| Primary Bedroom | 3.04 x 3.09 m | 4 Pc Ensuite, Closet, Large Window | Main |
About 101 Charles Street
Welcome to the sought after x2 condos ,Luxury Corner Sun Filled unit features 2 Bedroom Split floor plan /2 full bathroom.modern sleek finishes, floor to ceiling windows, 9' ceilings ,The open-concept design creates a seamless flow throughout the unit, with a modern kitchen that boasts elegant granite countertops, tile backsplash and stainless steel appliances ,engineered Laminate floors. approx 908 sf +50 sf Balcony , one parking & locker same level at p3 .this unit is perfect for professionals working downtown! Yorkville & Toronto's top restaurants . Wonderful amenities; roof top terrace ,Outdoor pool, 24hr concierge. ** * steps to subway, Yonge & Bloor, Yorkville, U of T and UTM university *** Rogers ..floor-to- ceiling windows *** world class amenities ** Roof top garden ** Patio * outdoor pool * exercise room ** please see virtual tour.
Home Overview
Last updated
2 days ago
Virtual tour
None
Basement information
None
Building size
--
Status
In-Active
Property sub type
Condo Apartment
Maintenance fee
$745.75
Year built
2024
Additional Details
MORTGAGE INFO
ESTIMATED PAYMENT
Location
Some information about this property - Charles Street

Book a Showing
Find your dream home ✨
I agree to receive marketing and customer service calls and text messages from homepapa. Consent is not a condition of purchase. Msg/data rates may apply. Msg frequency varies. Reply STOP to unsubscribe. Privacy Policy & Terms of Service.






