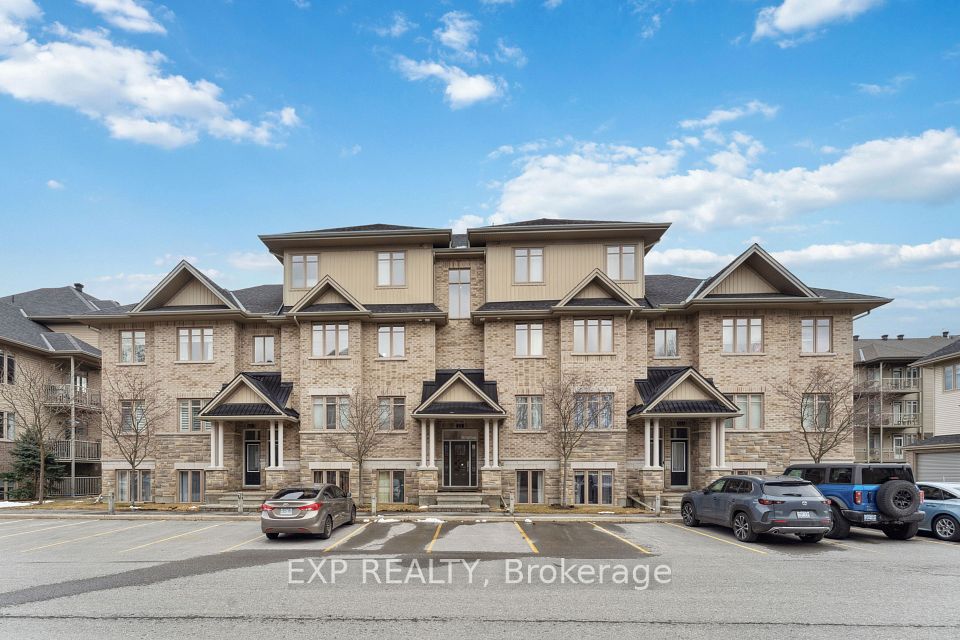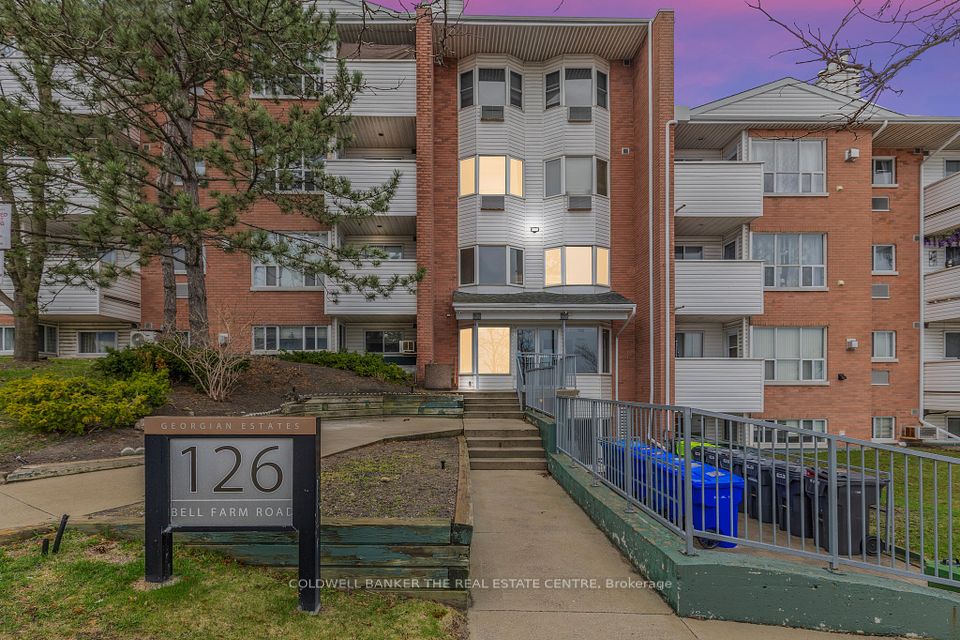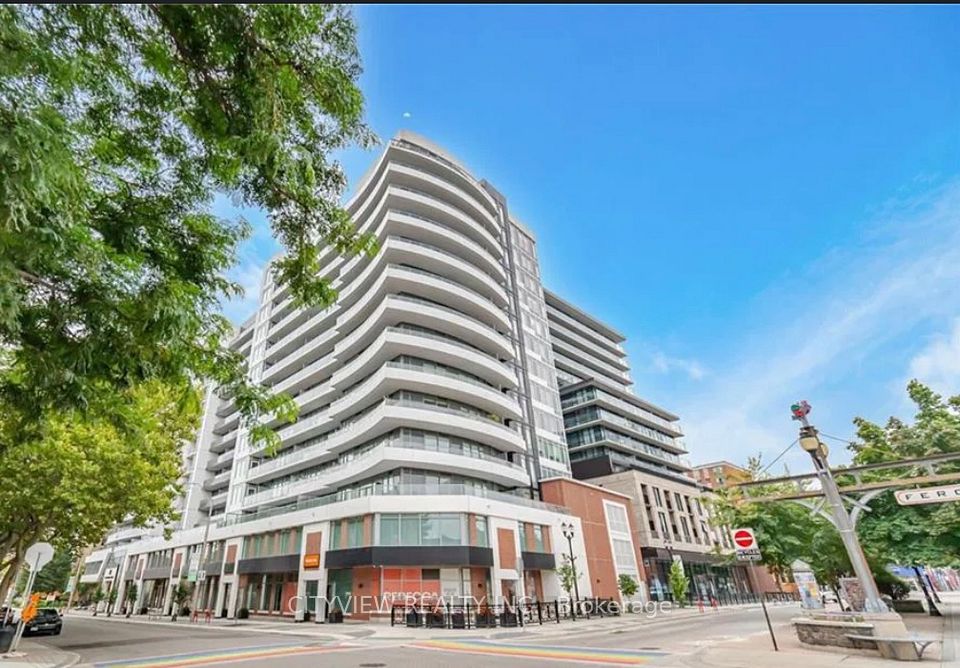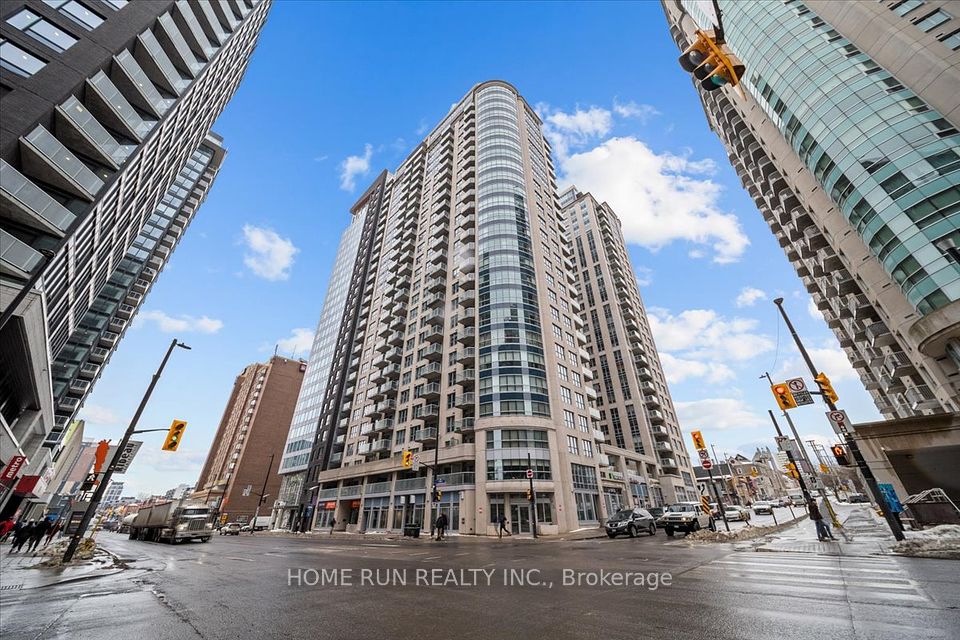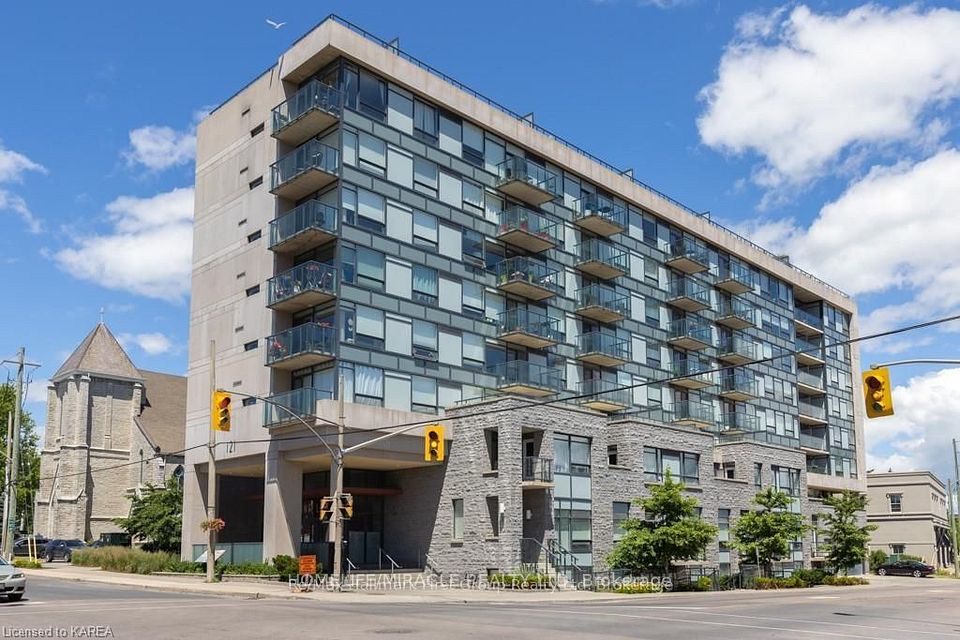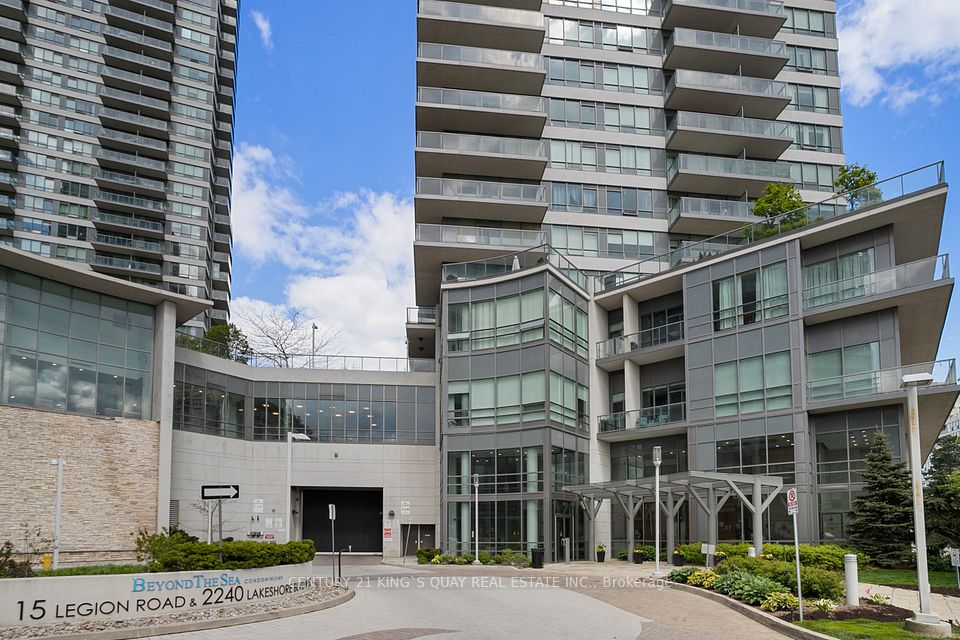$689,000
101 Charles Street, Toronto C08, ON M4Y 0A9
Virtual Tours
Price Comparison
Property Description
Property type
Condo Apartment
Lot size
N/A
Style
Apartment
Approx. Area
N/A
Room Information
| Room Type | Dimension (length x width) | Features | Level |
|---|---|---|---|
| Living Room | 4.28 x 3.25 m | W/O To Balcony, Hardwood Floor, Window Floor to Ceiling | Main |
| Dining Room | 4.28 x 3.25 m | Combined w/Living, Open Concept, Hardwood Floor | Main |
| Kitchen | 4.26 x 4.05 m | Granite Counters, Centre Island, Eat-in Kitchen | Main |
| Primary Bedroom | 2.54 x 3.56 m | Walk-In Closet(s), 4 Pc Ensuite, Window Floor to Ceiling | Main |
About 101 Charles Street
Welcome to this rare 1+Den, 2-Bath suite in one of downtown Toronto's most coveted & luxurious buildings X2 Condos by Great Gulf. With a perfectly efficient layout and 780 sq ft of interior living space, this unit features an enclosed den with sliding doors ideal as a second bedroom, nursery, or home office. Modern kitchen with a large island and dining extension, perfect for both daily meals and entertaining. Enjoy two full bathrooms, smooth 9-ft ceilings, floor-to-ceiling windows that flood the space with natural light, a large 90 sq ft balcony &much more. Building amenities are top-notch: 24-hour concierge, rooftop pool with landscaped sundeck, steam rooms, gym, fitness center, library/lounge, visitor parking, and guest suites. Steps to TTC subway, Yorkville, universities, DVP, and more. This unit shows to perfection and offers the ultimate in downtown living. A must see/own!
Home Overview
Last updated
12 hours ago
Virtual tour
None
Basement information
None
Building size
--
Status
In-Active
Property sub type
Condo Apartment
Maintenance fee
$547.42
Year built
--
Additional Details
MORTGAGE INFO
ESTIMATED PAYMENT
Location
Some information about this property - Charles Street

Book a Showing
Find your dream home ✨
I agree to receive marketing and customer service calls and text messages from homepapa. Consent is not a condition of purchase. Msg/data rates may apply. Msg frequency varies. Reply STOP to unsubscribe. Privacy Policy & Terms of Service.







