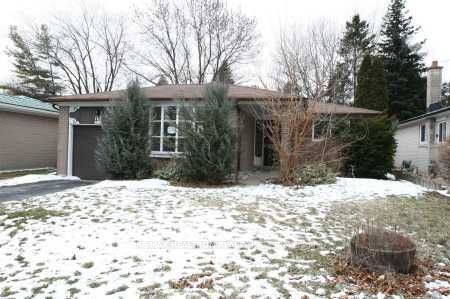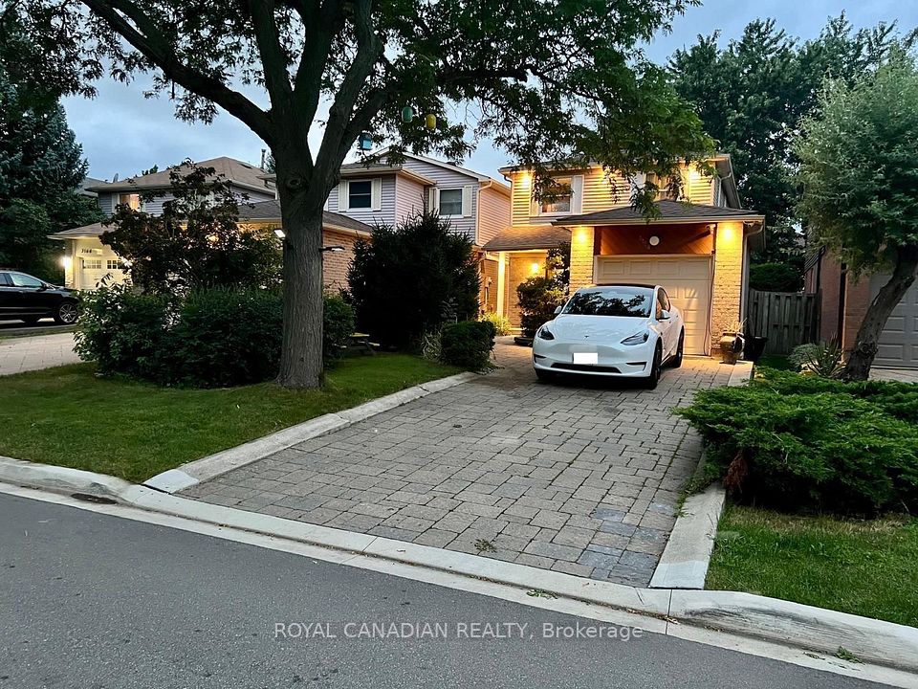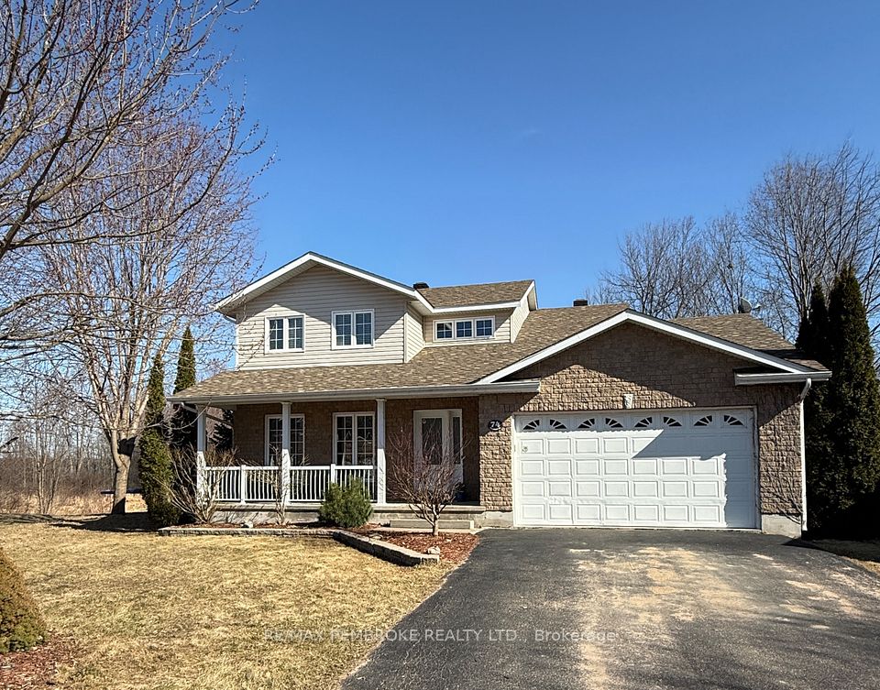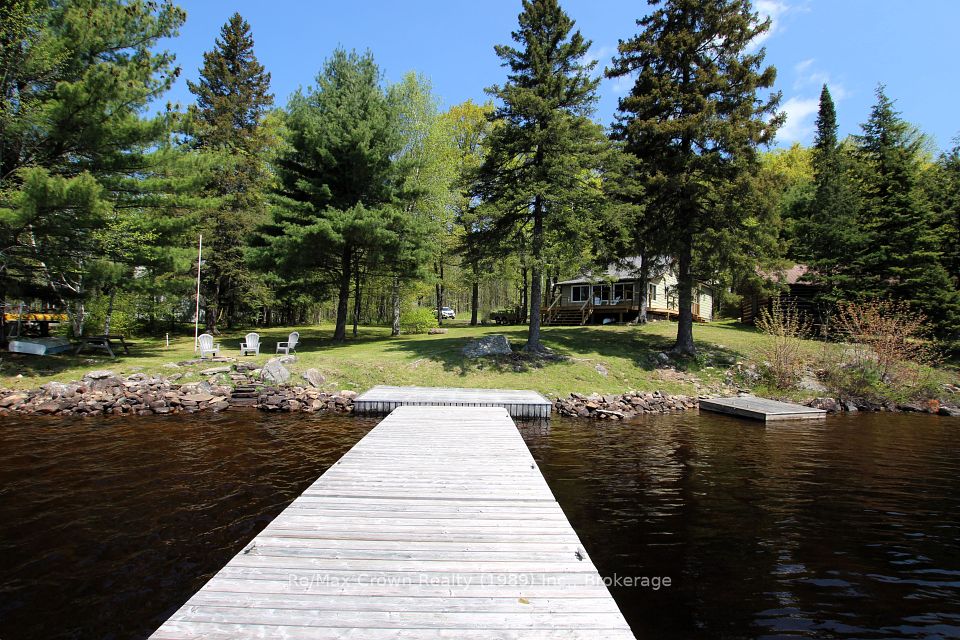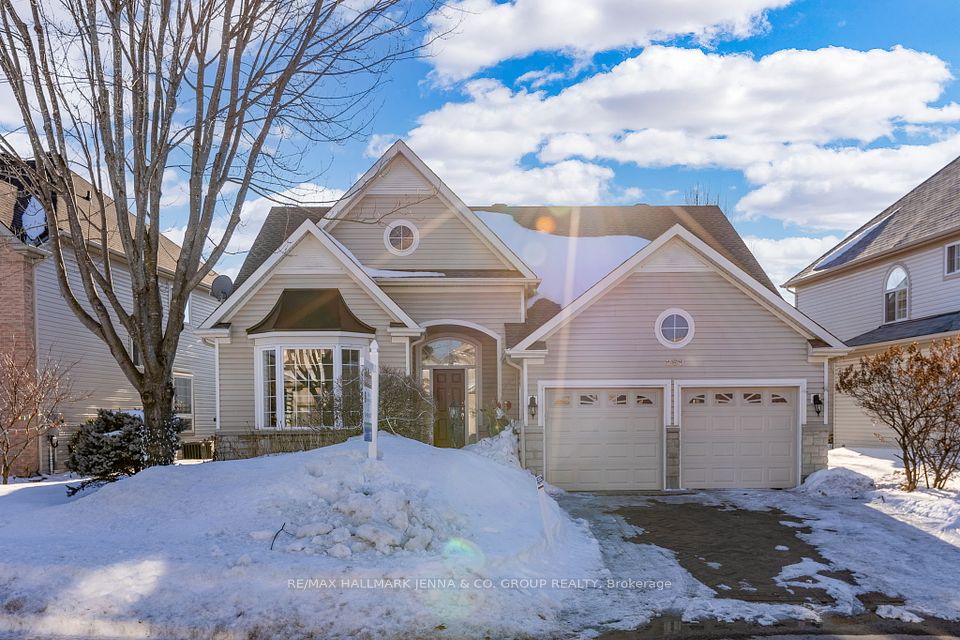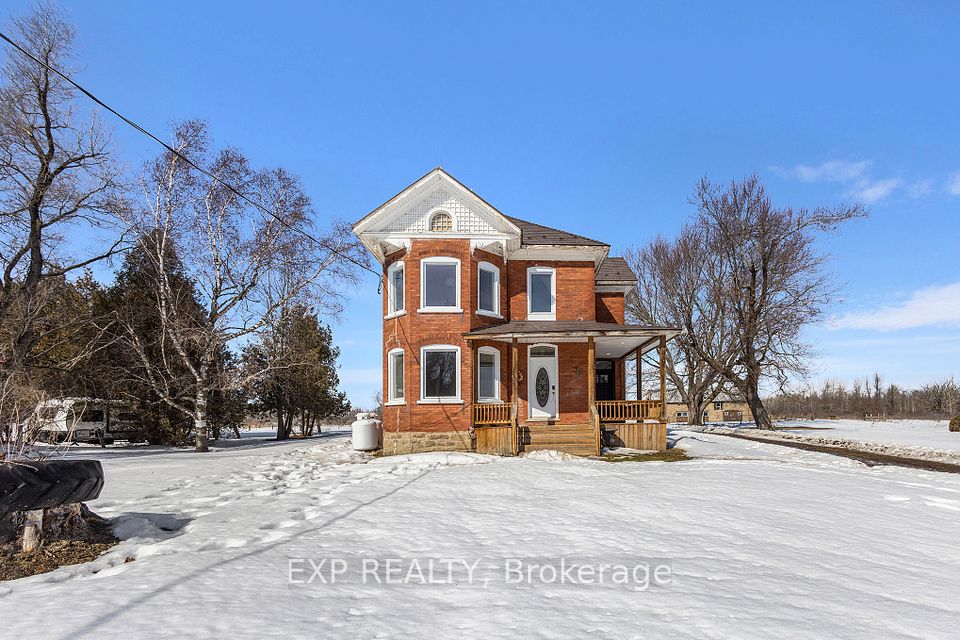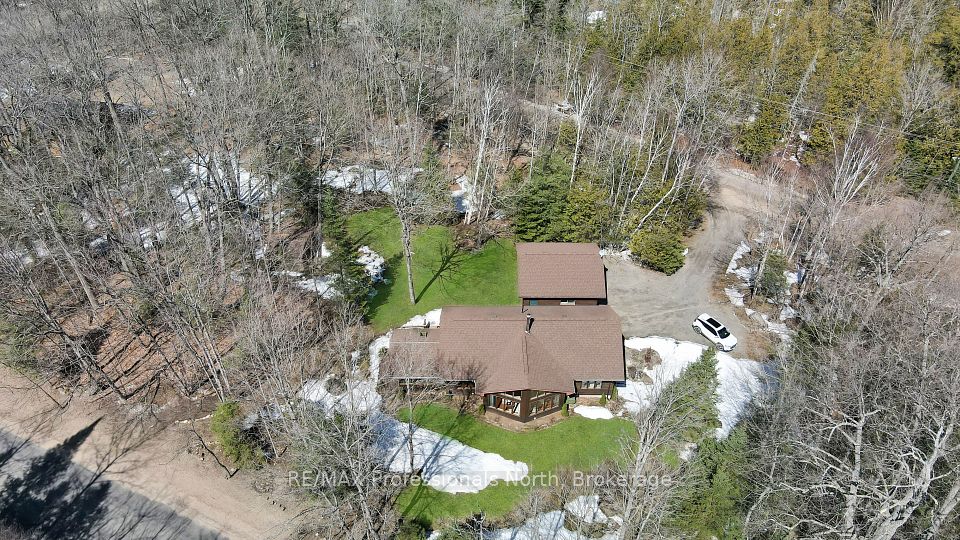$999,990
Last price change Jan 31
101 Bearberry Road, Springwater, ON L9X 2C9
Price Comparison
Property Description
Property type
Detached
Lot size
N/A
Style
2-Storey
Approx. Area
N/A
Room Information
| Room Type | Dimension (length x width) | Features | Level |
|---|---|---|---|
| Dining Room | 3.05 x 4.572 m | Hardwood Floor, Open Concept, Window | Main |
| Great Room | 4.4196 x 4.572 m | Hardwood Floor, Electric Fireplace, Window | Main |
| Kitchen | 3.5052 x 2.7432 m | Tile Floor, Granite Counters, Stainless Steel Appl | Main |
| Breakfast | 3.5052 x 2.8895 m | Tile Floor, Granite Counters, W/O To Patio | Main |
About 101 Bearberry Road
Welcome to Midhurst Valley by Countrywide Homes. Live in the First Phase of a Master Planned Community Neighbouring Barrie. This Beautiful 36' Detached "ELISA" Model is Nestled Within a Serene Landscape and Allows You to Experience a Lifestyle Enriched by ALL Four seasons. This Homes Provides You with Over 2500 Sq. Ft. of Open Concept Living Space. 4 Bedrooms, 3.5 Bathrooms, Smooth Ceilings t/o, Hardwood flooring t/o. Enjoy the Luxury of a Countrywide Build Home Where Over $150,000 in additional value and comes standard in your new home.
Home Overview
Last updated
Jan 31
Virtual tour
None
Basement information
Full
Building size
--
Status
In-Active
Property sub type
Detached
Maintenance fee
$N/A
Year built
--
Additional Details
MORTGAGE INFO
ESTIMATED PAYMENT
Location
Some information about this property - Bearberry Road

Book a Showing
Find your dream home ✨
I agree to receive marketing and customer service calls and text messages from homepapa. Consent is not a condition of purchase. Msg/data rates may apply. Msg frequency varies. Reply STOP to unsubscribe. Privacy Policy & Terms of Service.







