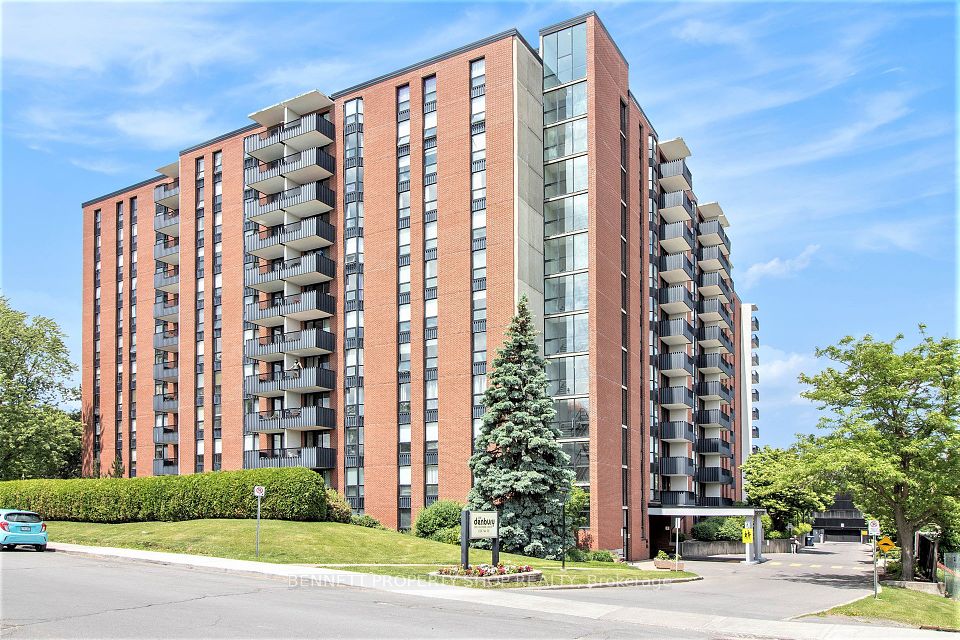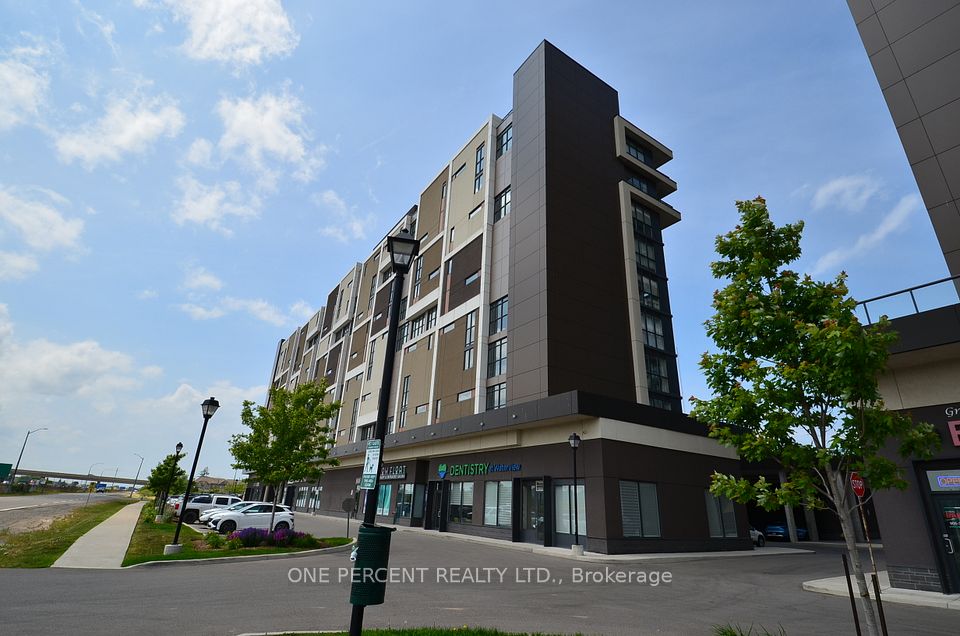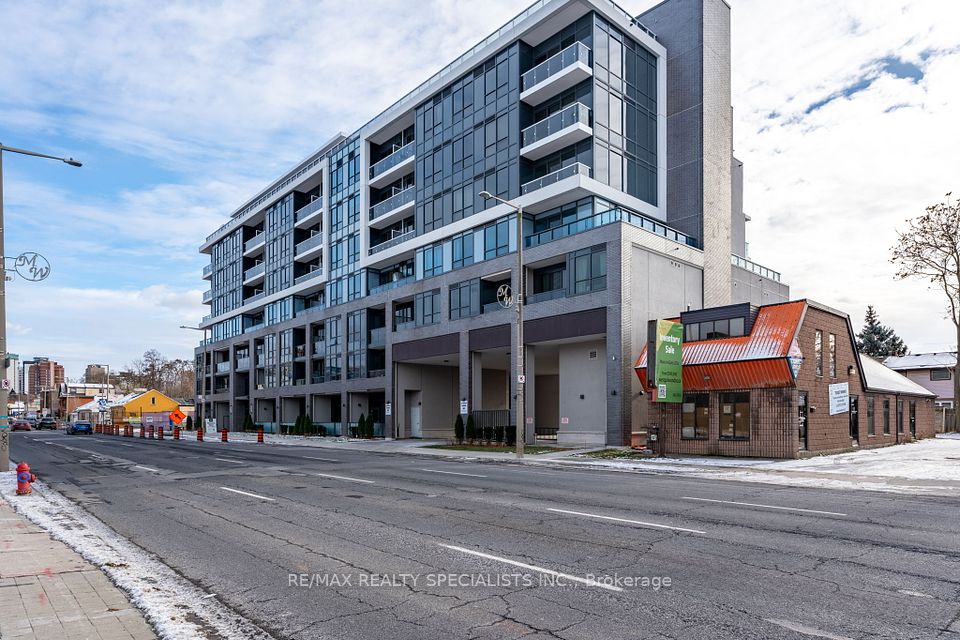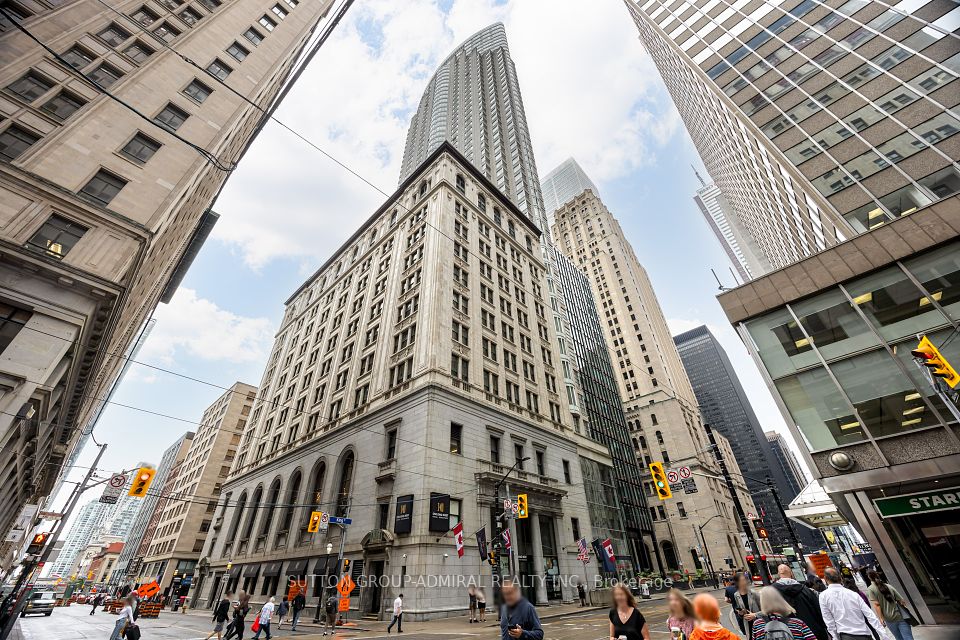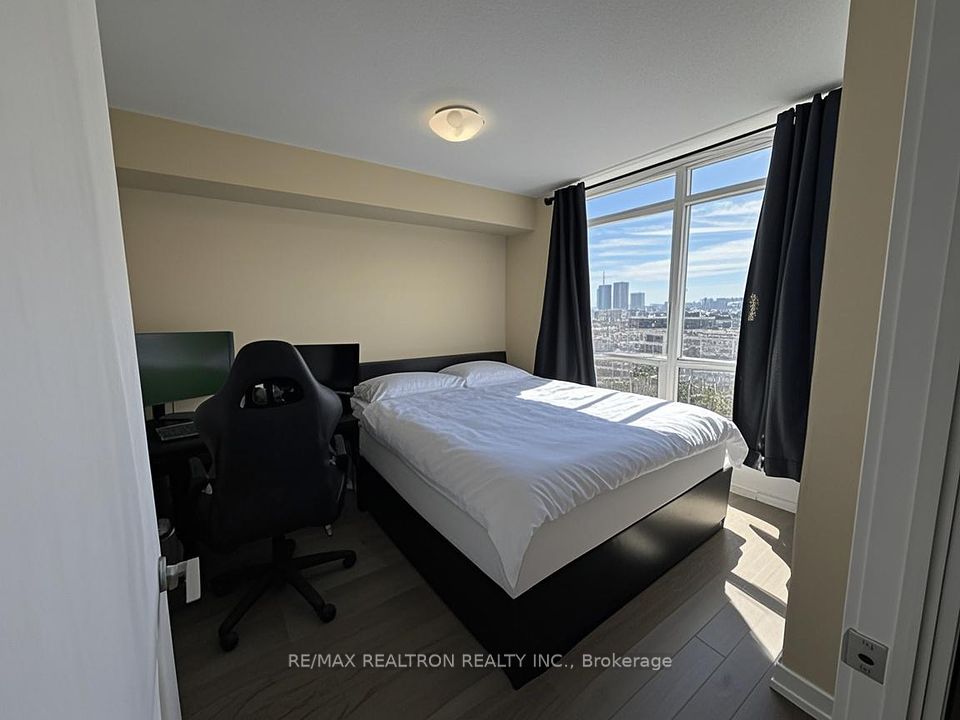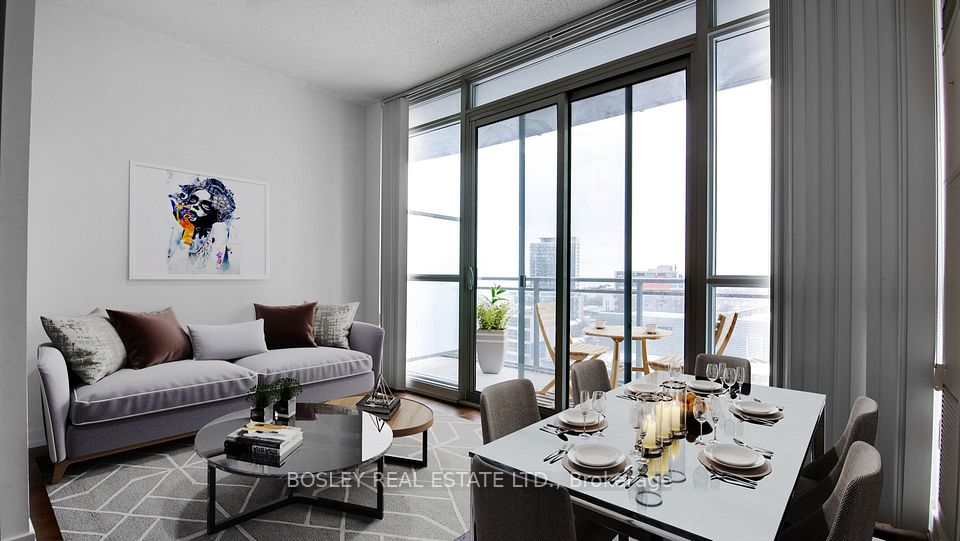
$569,000
1001 Bay Street, Toronto C01, ON M5S 3A6
Price Comparison
Property Description
Property type
Condo Apartment
Lot size
N/A
Style
Apartment
Approx. Area
N/A
Room Information
| Room Type | Dimension (length x width) | Features | Level |
|---|---|---|---|
| Kitchen | 2.44 x 2.45 m | Open Concept, Renovated, Concrete Floor | Flat |
| Dining Room | 2.44 x 3.07 m | Open Concept, Concrete Floor | Flat |
| Living Room | 3.33 x 3.07 m | Open Concept, Window Floor to Ceiling, Concrete Floor | Flat |
| Bedroom | 3.35 x 2.45 m | Open Concept, Concrete Floor | Flat |
About 1001 Bay Street
This Sleek, Light-Filled Loft Blends Modern Design With Custom Sophistication. Featuring Polished Concrete Floors, Stainless Steel Appliances, And A One-Of-A-Kind Pivoting Dining Table That Tucks Away For Elevated Flow, The Layout Is Both Stylish And Smart. Enjoy Stunning Northwest Views And A Location That Can't Be Beat Just Steps From U Of T, The Financial District, Hospitals, And Toronto's Finest Shops And Restaurants. Spend Your Weekends In Yorkville Village, And Your Evenings Dining At The City's Top Bistros.
Home Overview
Last updated
1 hour ago
Virtual tour
None
Basement information
None
Building size
--
Status
In-Active
Property sub type
Condo Apartment
Maintenance fee
$527.52
Year built
--
Additional Details
MORTGAGE INFO
ESTIMATED PAYMENT
Location
Some information about this property - Bay Street

Book a Showing
Find your dream home ✨
I agree to receive marketing and customer service calls and text messages from homepapa. Consent is not a condition of purchase. Msg/data rates may apply. Msg frequency varies. Reply STOP to unsubscribe. Privacy Policy & Terms of Service.






