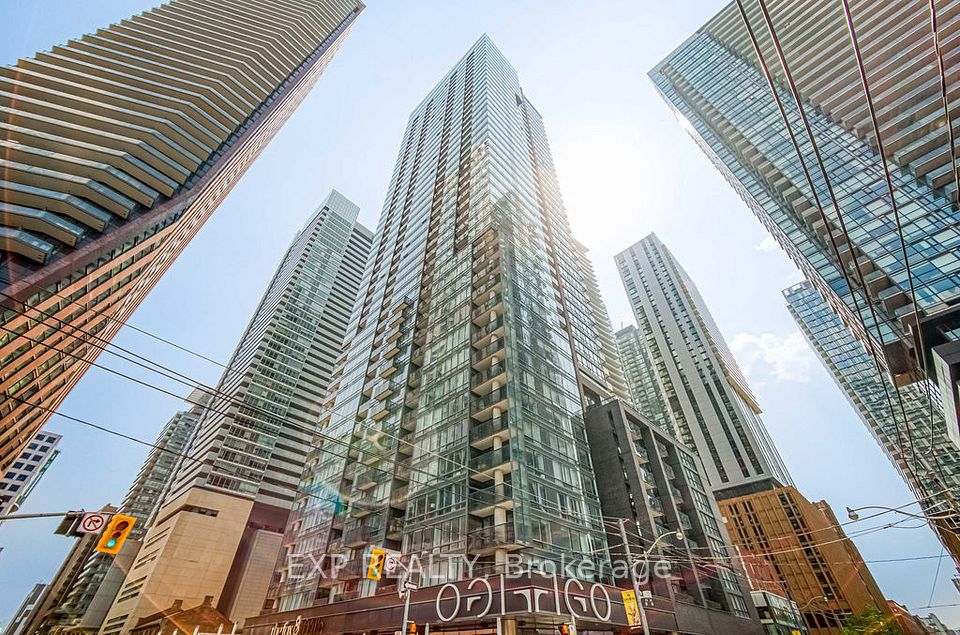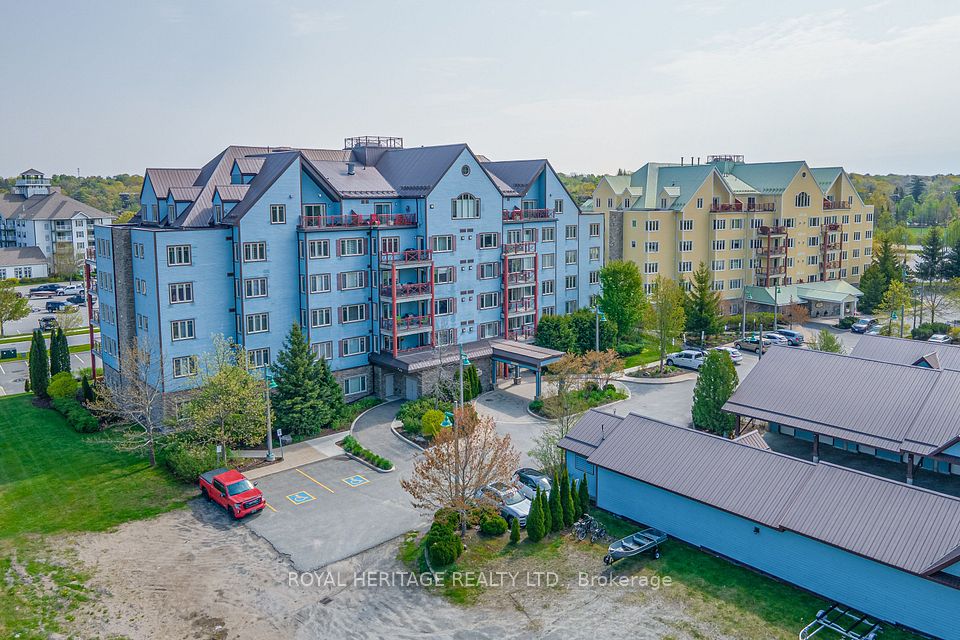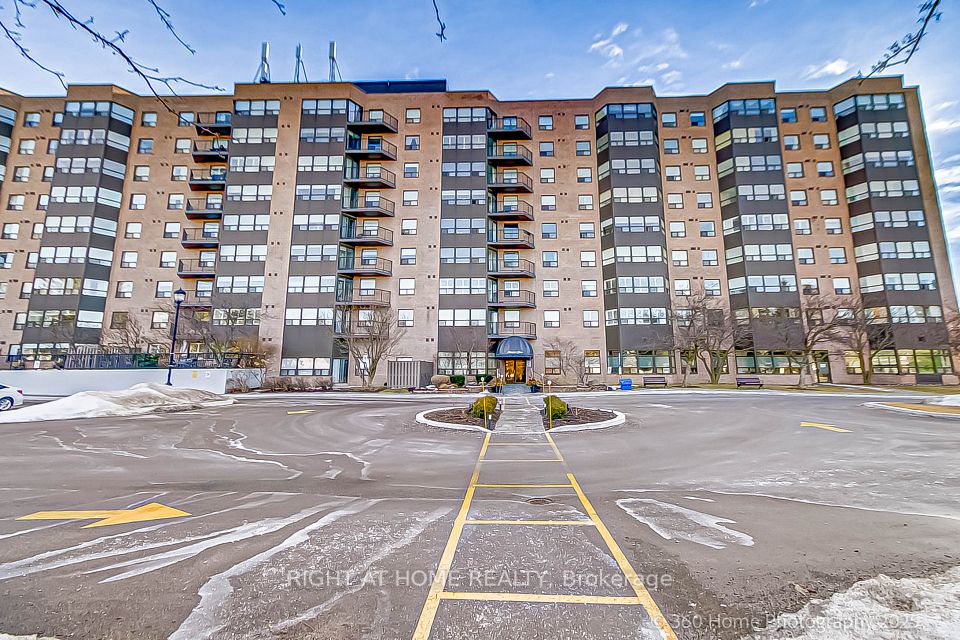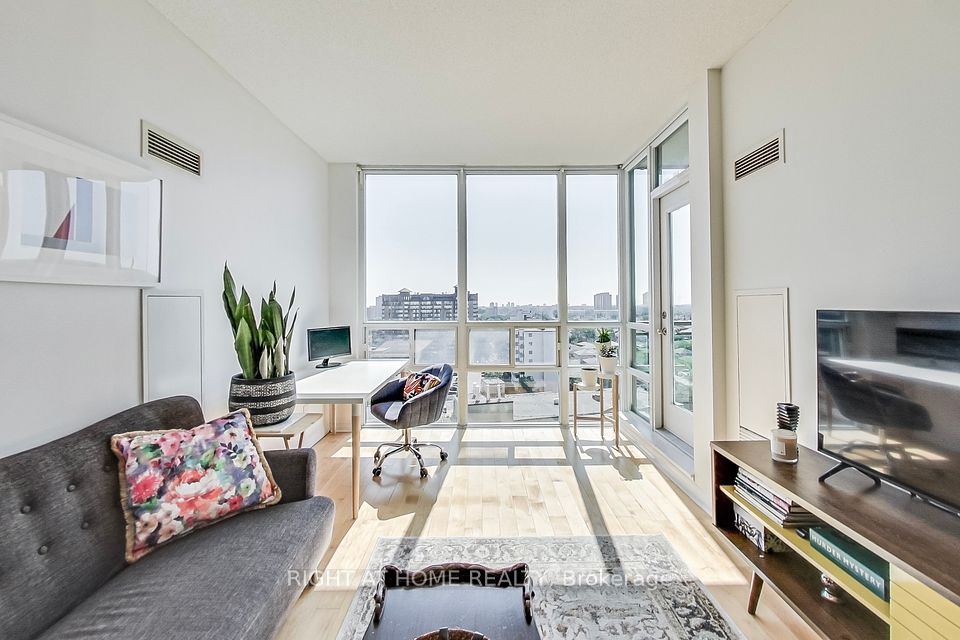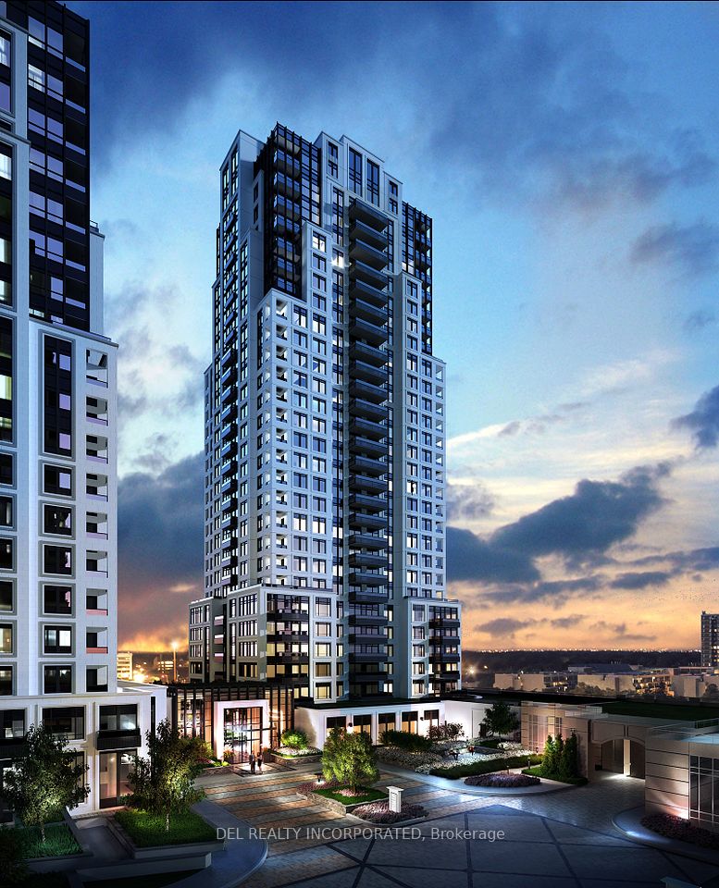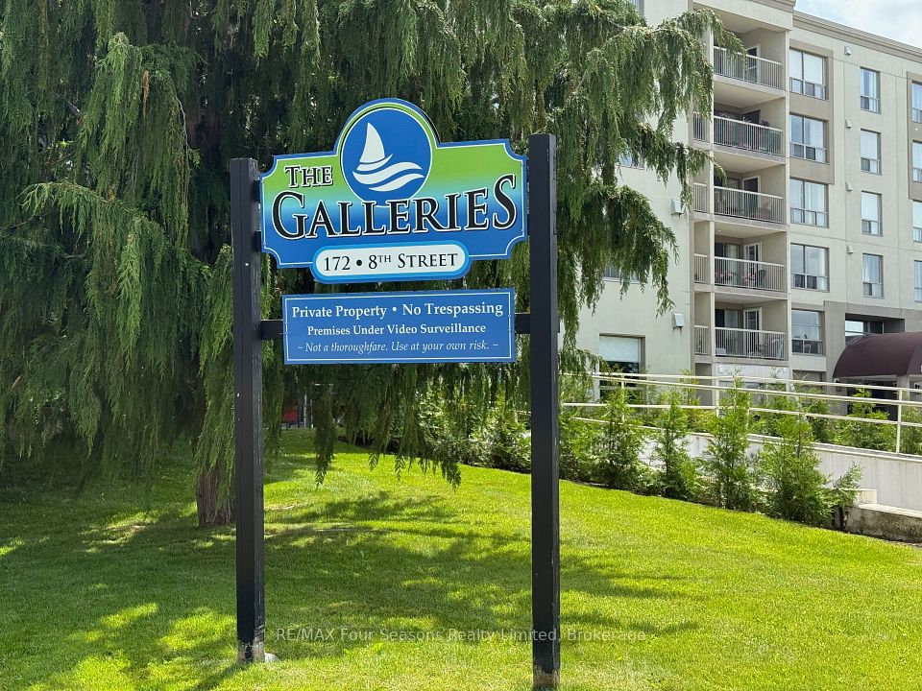
$550,000
1000 Portage Parkway, Vaughan, ON L4K 0L1
Price Comparison
Property Description
Property type
Condo Apartment
Lot size
N/A
Style
1 Storey/Apt
Approx. Area
N/A
Room Information
| Room Type | Dimension (length x width) | Features | Level |
|---|---|---|---|
| Kitchen | 5.82 x 3.12 m | B/I Appliances, Combined w/Dining | Flat |
| Living Room | 5.82 x 3.12 m | W/O To Balcony | Flat |
| Primary Bedroom | 3.6 x 3 m | 4 Pc Bath | Flat |
| Bedroom 2 | 3 x 2.8 m | N/A | Flat |
About 1000 Portage Parkway
Step into this stylish 1 + 1-bedroom, 2-bath suite in the coveted Transit City community. Spanning 597 sq ft of thoughtfully designed living space, this condo features floor-to-ceiling windows that flood the interior with light and showcase sweeping city views. The generous balcony invites you to relax or entertain in comfort. The gourmet kitchen is a chefs dream, outfitted with premium finishes and top-of-the-line appliances. Sleek laminate flooring flows throughout, adding both elegance and durability. Bedrooms are well-proportioned, and the extra + 1 office/den area offers flexibility for work or guests. Both bathrooms are tastefully appointed, completing the turnkey appeal. Every arrival feels grand thanks to the striking lobby and 24/7 concierge. Building amenities cater to every lifestyle: stay fit in the modern gym, unwind by the pool, or gather with friends in the party room. Best of all, you'll enjoy seamless commuting with direct access to the new subway station right at your doorstep. Don't miss your chance to experience Transit City's perfect blend of luxury and convenience, schedule a viewing today!
Home Overview
Last updated
Jun 4
Virtual tour
None
Basement information
None
Building size
--
Status
In-Active
Property sub type
Condo Apartment
Maintenance fee
$547.28
Year built
2024
Additional Details
MORTGAGE INFO
ESTIMATED PAYMENT
Location
Some information about this property - Portage Parkway

Book a Showing
Find your dream home ✨
I agree to receive marketing and customer service calls and text messages from homepapa. Consent is not a condition of purchase. Msg/data rates may apply. Msg frequency varies. Reply STOP to unsubscribe. Privacy Policy & Terms of Service.






