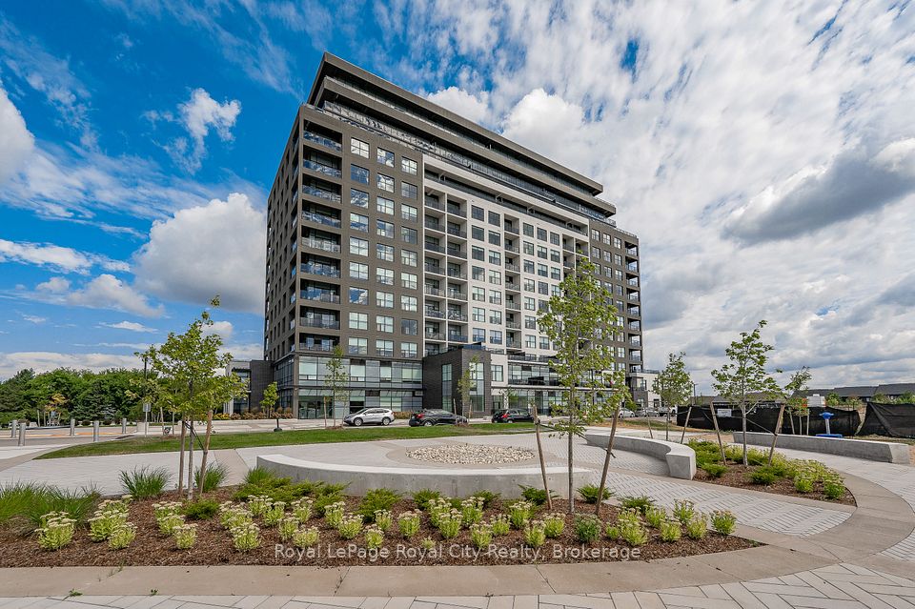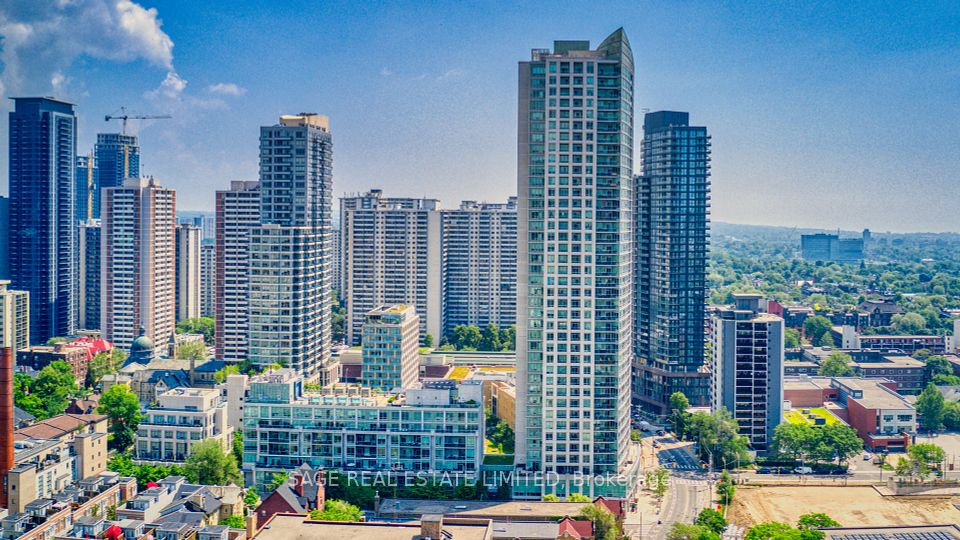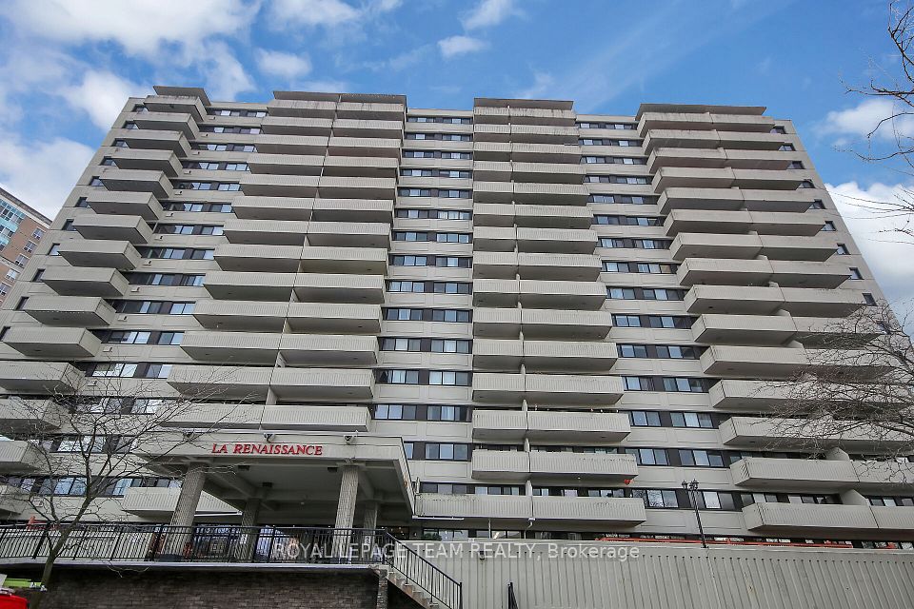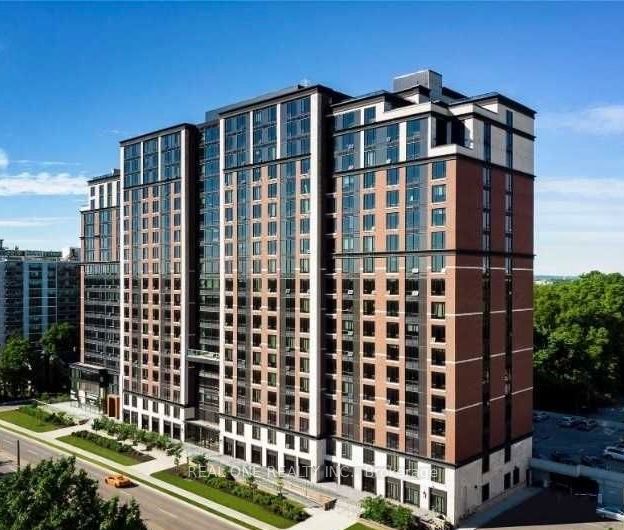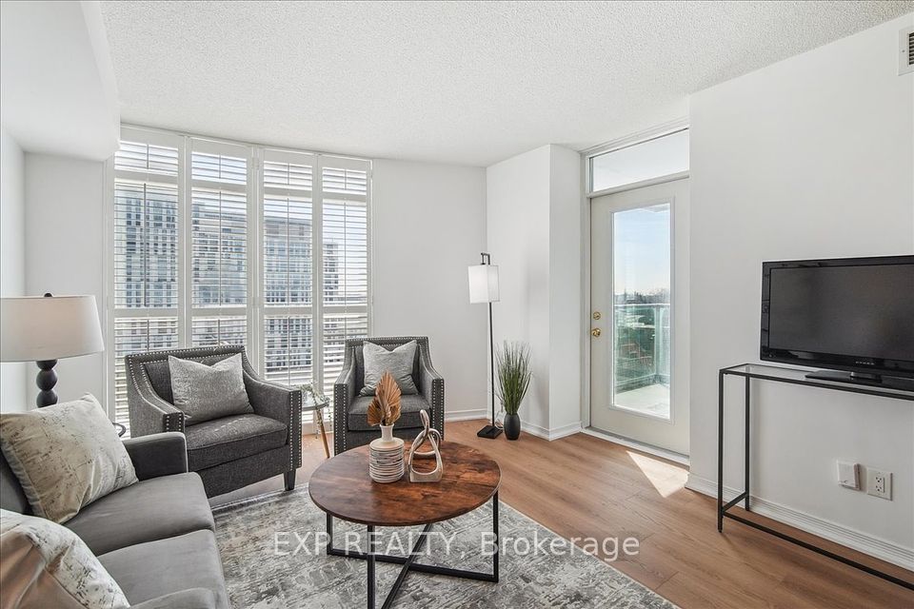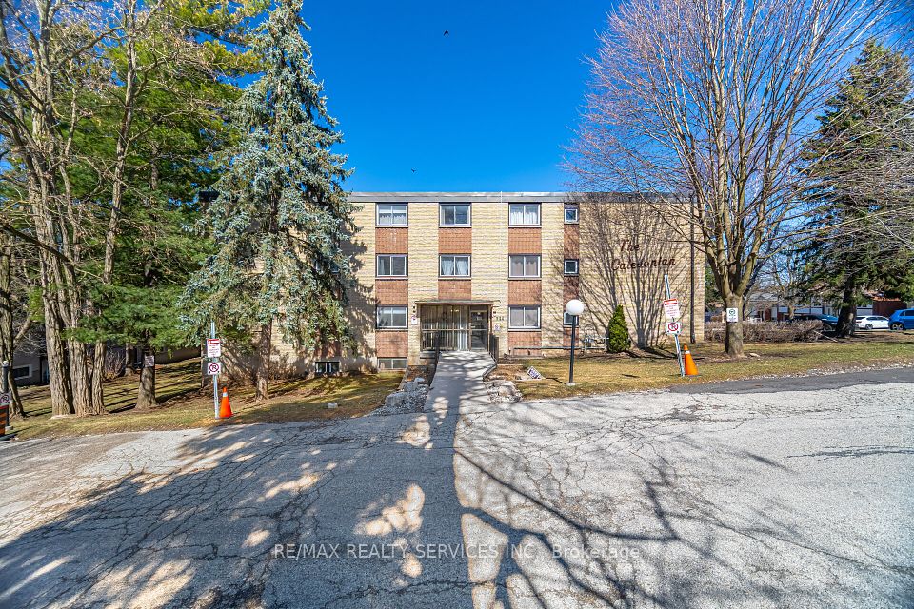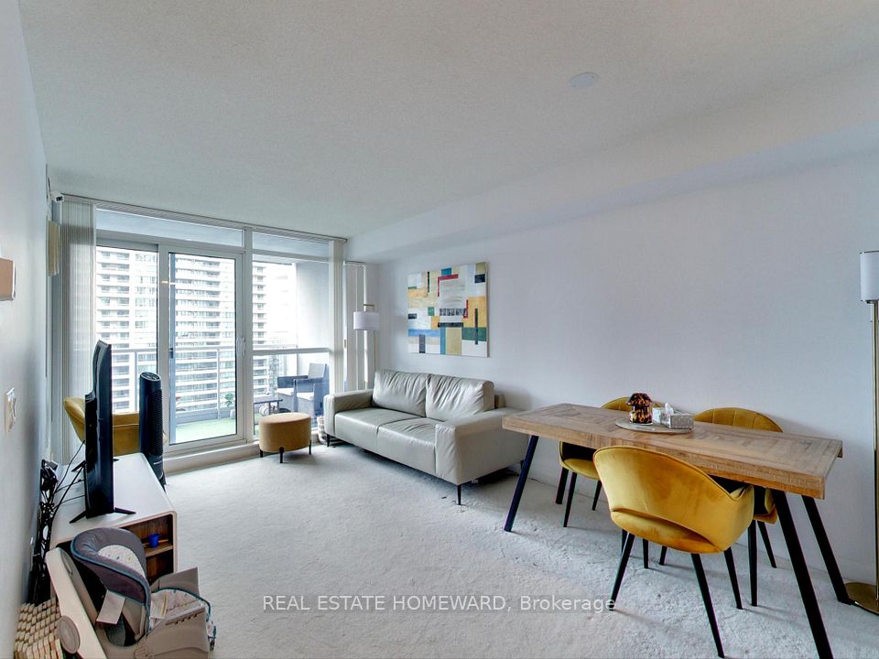$559,000
1000 Portage Parkway, Vaughan, ON L4K 0L1
Price Comparison
Property Description
Property type
Condo Apartment
Lot size
N/A
Style
Apartment
Approx. Area
N/A
Room Information
| Room Type | Dimension (length x width) | Features | Level |
|---|---|---|---|
| Dining Room | 5.31 x 4 m | Combined w/Living, Open Concept, Laminate | Main |
| Kitchen | 5.31 x 4 m | Quartz Counter, B/I Appliances, Laminate | Main |
| Primary Bedroom | 3.17 x 2.88 m | 3 Pc Ensuite, Large Closet, Large Window | Main |
| Bedroom 2 | 2.76 x 3.27 m | Large Closet, Large Window, Laminate | Main |
About 1000 Portage Parkway
Live The Good Life In The Exciting Transit City 4 Project! Bright Corner Unit With Incredible Views of the Toronto Skyline! This Beautifully Designed Condo is Filled with Natural Light &Features 2 Bedrooms & 2 Full Bathrooms + Walk Out To An Extra Wide 103 Sq Ft Private With Panoramic South West Vistas - Perfect for Entertaining & Al Fresco Dining! Efficient Split Bedroom Layout. Enjoy Beautiful Finishes With 9Ft Smooth Ceilings, Cool & Neutral Colour Palate, Laminate Floors, Modern Kitchen With Integrated Appliances, Custom-Designed Cabinetry, Quartz Countertops + Luxury Bathrooms. A Stunning Lobby Designed By Hermes. TC4 Is A Natural Point Of Connection Between All The City Has To Offer With Direct Access To The TTC, WRT, Viva & Zum Plus Endless Shopping, Dining, Parks & Recreation Nearby. Featuring 24,000 Sq Ft Of Gorgeous Amenities With Training Club, Full Indoor Running Track, Roof Top Outdoor Pool With Luxury Cabanas, Half Basketball/Squash Court Rock Climbing Wall, Cardio Zone, Dedicated Yoga Spaces. Make It Yours Today!
Home Overview
Last updated
Apr 1
Virtual tour
None
Basement information
None
Building size
--
Status
In-Active
Property sub type
Condo Apartment
Maintenance fee
$588.19
Year built
--
Additional Details
MORTGAGE INFO
ESTIMATED PAYMENT
Location
Some information about this property - Portage Parkway

Book a Showing
Find your dream home ✨
I agree to receive marketing and customer service calls and text messages from homepapa. Consent is not a condition of purchase. Msg/data rates may apply. Msg frequency varies. Reply STOP to unsubscribe. Privacy Policy & Terms of Service.







