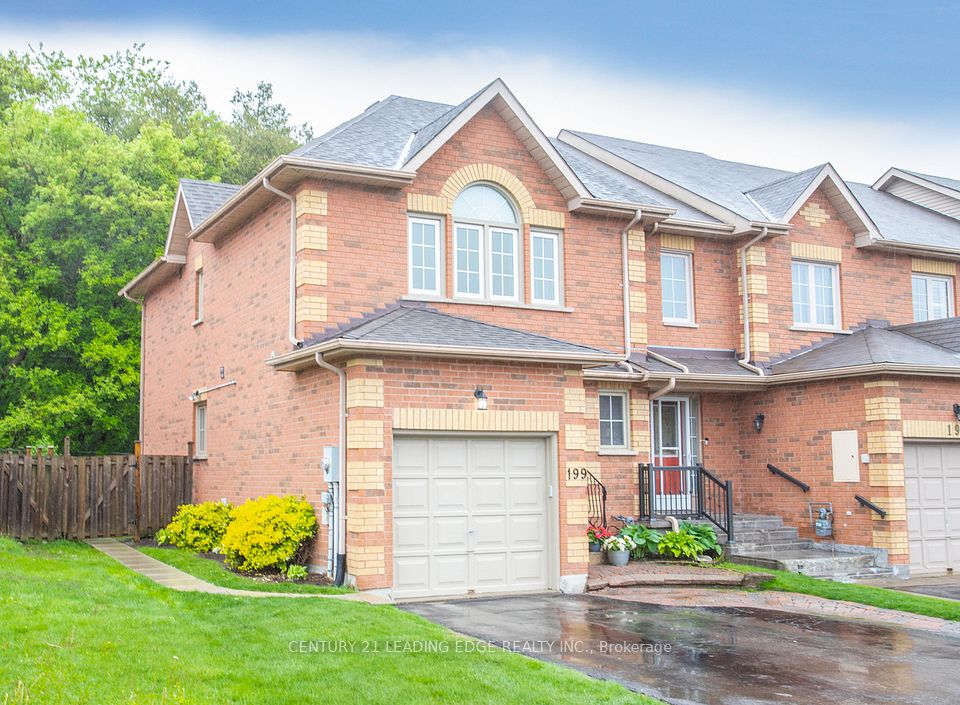
$925,000
1000 Asleton Boulevard, Milton, ON L9T 7K3
Virtual Tours
Price Comparison
Property Description
Property type
Att/Row/Townhouse
Lot size
N/A
Style
2-Storey
Approx. Area
N/A
Room Information
| Room Type | Dimension (length x width) | Features | Level |
|---|---|---|---|
| Living Room | 3.39 x 2.8 m | Hardwood Floor, Pot Lights | Main |
| Dining Room | 3.37 x 3.09 m | Hardwood Floor, Pot Lights | Main |
| Family Room | 4.33 x 3.78 m | Hardwood Floor, Pot Lights | Main |
| Kitchen | 4.57 x 3 m | Tile Floor, Granite Counters, Breakfast Bar | Main |
About 1000 Asleton Boulevard
Discover exceptional space and comfort in this well maintained 4 bedroom, 3 bath townhouse, boasting nearly 2,000 square feet of above-grade living. This home stands out for its expansive layout, featuring separate living room which can also be used as a den, and dining room as well as a large, light-filled family room accented with pot lights. The kitchen is designed to impress, offering generous workspace, sleek granite countertops and a large island, ideal for both everyday meals and entertaining. Rich wood stairs lead to the upper level, where four well-proportioned bedrooms provide plenty of room for the whole family. The primary bedroom includes a private 4-piece ensuite, and the convenience of laundry on the second floor adds to the thoughtful design. Step outside to a maintenance free yard with finished interlocking flagstone in back and front, an inviting space to unwind or host gatherings. Other features include: pot lights, hardwood floors, newer fridge, stove, washer, california shutters
Home Overview
Last updated
Jun 21
Virtual tour
None
Basement information
Full, Unfinished
Building size
--
Status
In-Active
Property sub type
Att/Row/Townhouse
Maintenance fee
$N/A
Year built
2024
Additional Details
MORTGAGE INFO
ESTIMATED PAYMENT
Location
Some information about this property - Asleton Boulevard

Book a Showing
Find your dream home ✨
I agree to receive marketing and customer service calls and text messages from homepapa. Consent is not a condition of purchase. Msg/data rates may apply. Msg frequency varies. Reply STOP to unsubscribe. Privacy Policy & Terms of Service.






