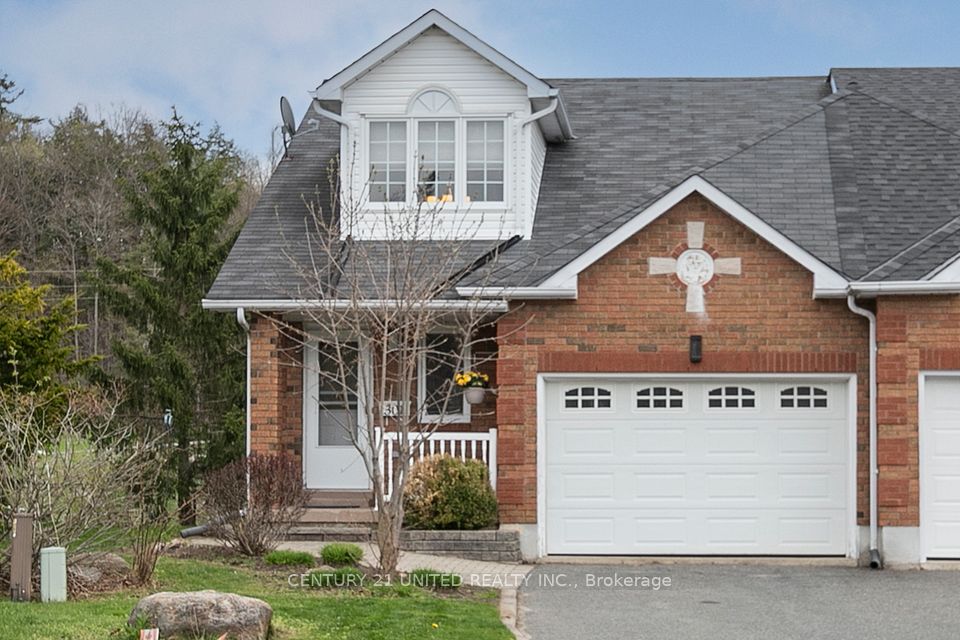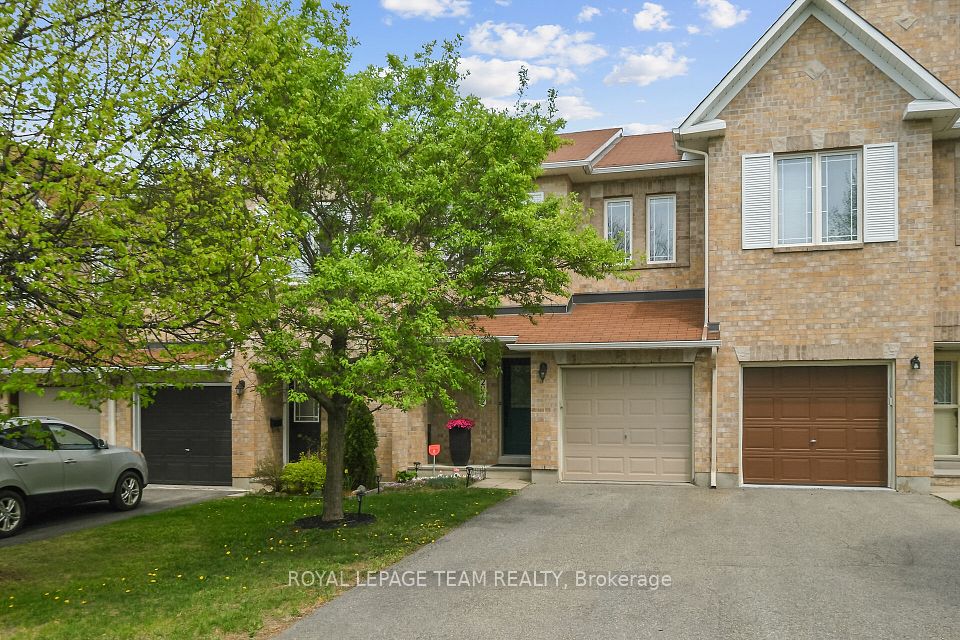
$879,900
Last price change Jul 5
1000 Asleton Boulevard, Milton, ON L9T 9L2
Virtual Tours
Price Comparison
Property Description
Property type
Att/Row/Townhouse
Lot size
N/A
Style
2-Storey
Approx. Area
N/A
Room Information
| Room Type | Dimension (length x width) | Features | Level |
|---|---|---|---|
| Den | 2.44 x 1.83 m | Laminate, Separate Room, Window | Main |
| Living Room | 4.27 x 3.66 m | Laminate, Pot Lights, Open Concept | Main |
| Dining Room | 3.66 x 3.66 m | Laminate, Open Concept | Main |
| Kitchen | 5.08 x 3.17 m | Ceramic Floor, Breakfast Area, Open Concept | Main |
About 1000 Asleton Boulevard
Beautifully updated 2-storey townhome in the highly sought-after Hawthorne Village On The Park with 1,675 sqft. of thoughtfully designed living space, this move-in-ready home offers a fresh and modern vibe, perfect for any lifestyle. The inviting foyer leads to a separate Den, ideal for a home office. The open-concept living and dining areas are filled with natural light, featuring laminate flooring and elegant pot lights, creating a warm and welcoming ambiance. The family-sized kitchen is a chef's dream, complete with extended cabinets, stainless steel appliances, a stylish backsplash, and a spacious breakfast area perfect for casual dining. Hardwood staircase leads to 2nd floor with three generously sized bedrooms, including a stunning primary suite with a walk-in closet & a 4pc ensuite. Spacious Backyard for entertaining. Each space is designed with comfort & functionality in mind, making this home ideal for families. **EXTRAS** Located in the desirable Hawthorne Village On The Park, this property offers the perfect combination of modern living and community charm. Close to parks, schools, and shopping, it's the perfect place to call home
Home Overview
Last updated
Jul 5
Virtual tour
None
Basement information
Full
Building size
--
Status
In-Active
Property sub type
Att/Row/Townhouse
Maintenance fee
$N/A
Year built
--
Additional Details
MORTGAGE INFO
ESTIMATED PAYMENT
Location
Some information about this property - Asleton Boulevard

Book a Showing
Find your dream home ✨
I agree to receive marketing and customer service calls and text messages from homepapa. Consent is not a condition of purchase. Msg/data rates may apply. Msg frequency varies. Reply STOP to unsubscribe. Privacy Policy & Terms of Service.






