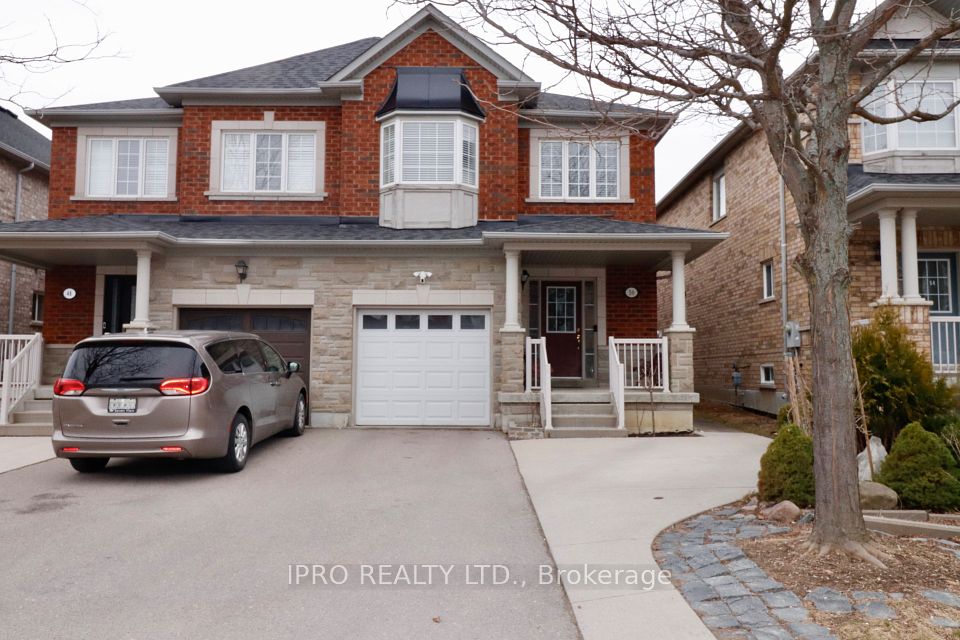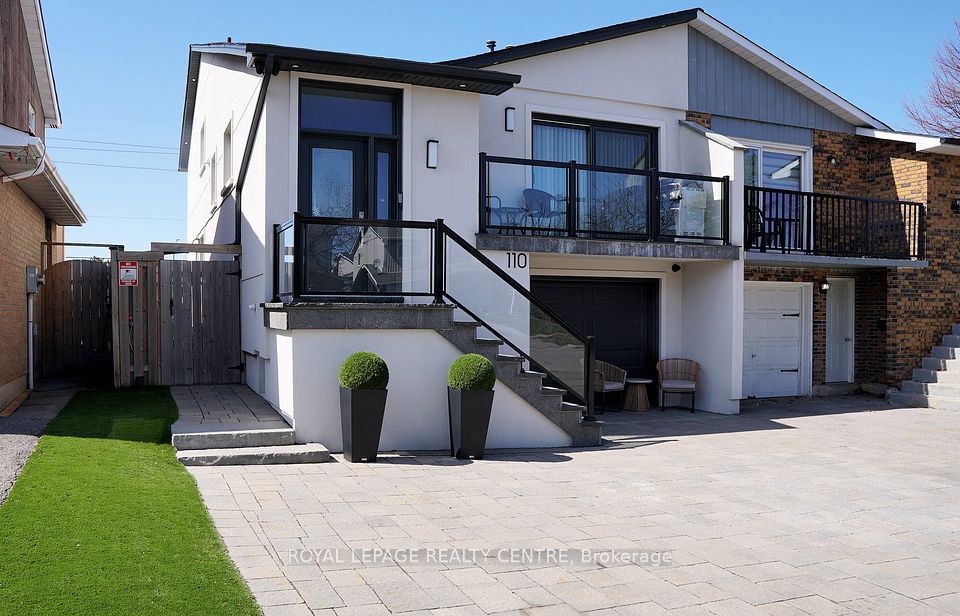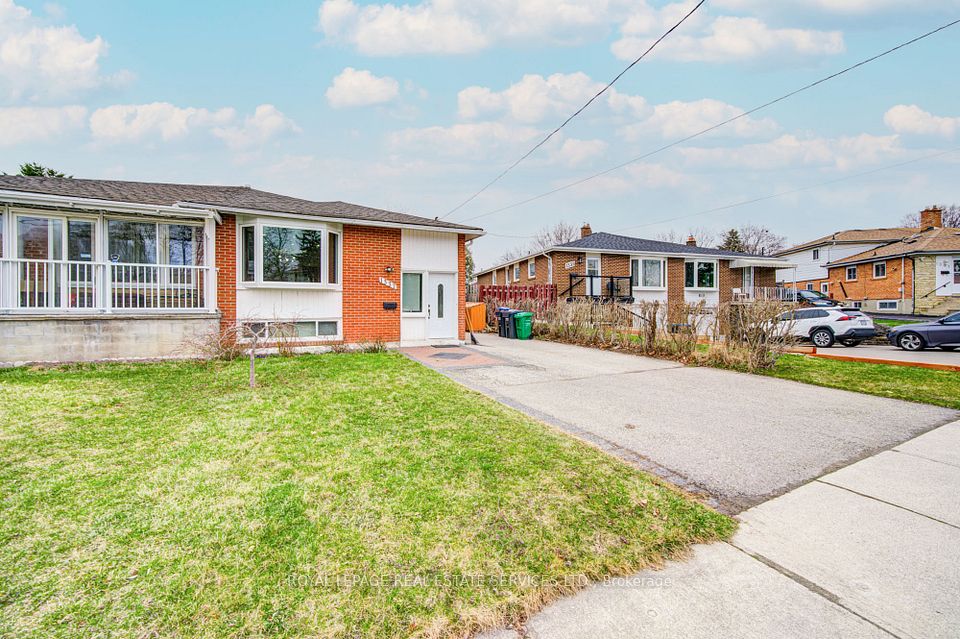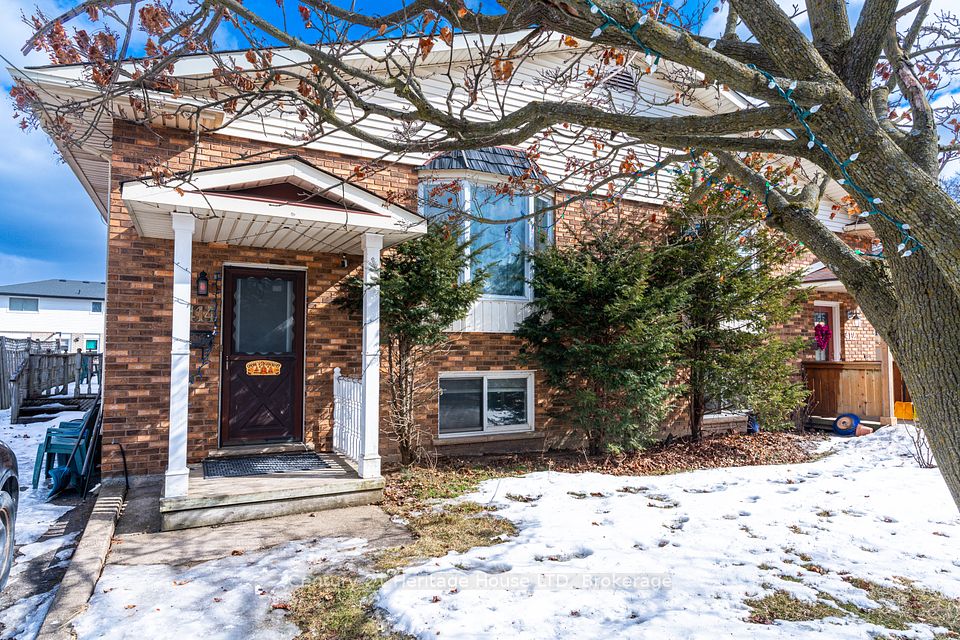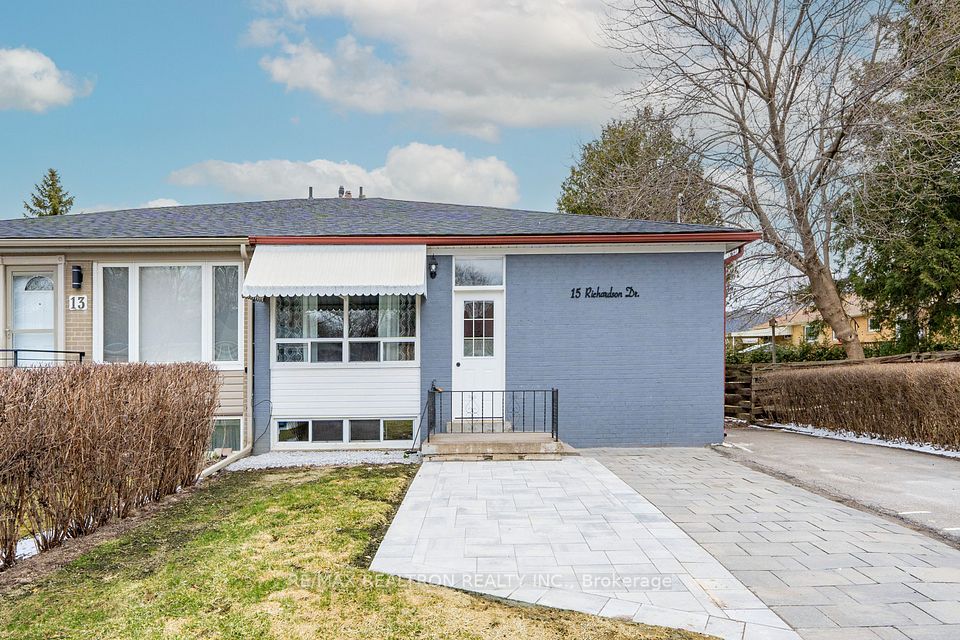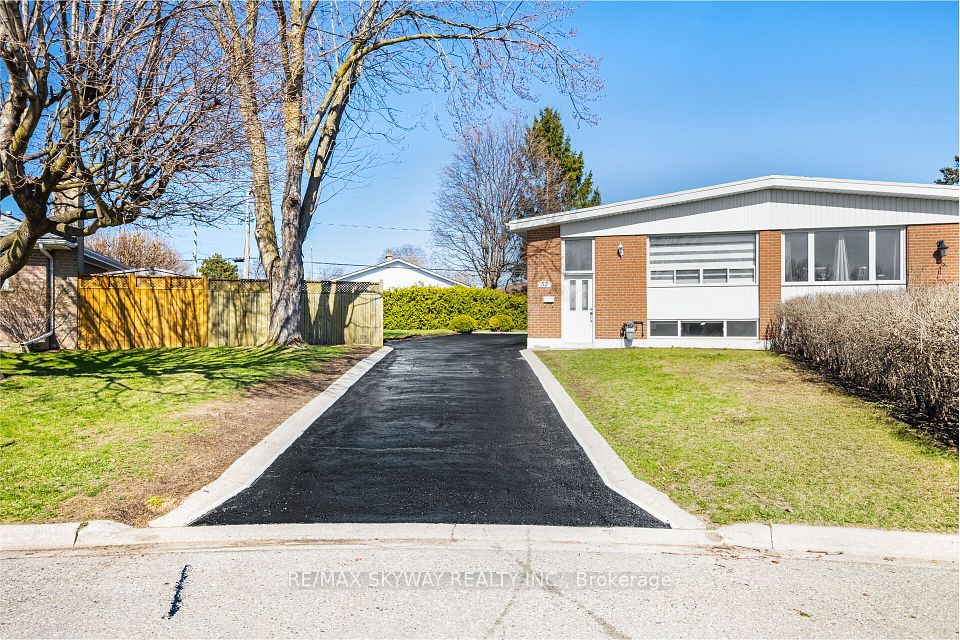$1,100,000
Last price change 10 hours ago
100 Van Horne Avenue, Toronto C15, ON M2J 2T1
Virtual Tours
Price Comparison
Property Description
Property type
Semi-Detached
Lot size
N/A
Style
Bungalow-Raised
Approx. Area
N/A
Room Information
| Room Type | Dimension (length x width) | Features | Level |
|---|---|---|---|
| Living Room | 5.8 x 3.06 m | Combined w/Dining, W/O To Balcony, Large Window | Main |
| Dining Room | 5.8 x 3.06 m | Combined w/Living, Hardwood Floor, Pot Lights | Main |
| Kitchen | 5.19 x 3.67 m | Centre Island, Quartz Counter, Open Concept | Main |
| Primary Bedroom | 4.9 x 3.03 m | Large Closet, Hardwood Floor, Overlooks Backyard | Main |
About 100 Van Horne Avenue
Rare Opportunity To Own Your Move-In Ready Home! This Stunning Property Offers A Spacious And Modern Living Space, Featuring A Beautifully Updated Upstairs With Three Bedrooms And A Raised Three-Bedroom Basement Apartment Perfect For Extended Family Or An Income-Generating Rental. Whether You're Looking For A Comfortable Family Home Or A Fantastic Investment Opportunity, This Property Offers The Perfect Blend Of Luxury, Convenience, And Income Potential. With Its Modern Upgrades, Prime Location, And Functional Layout, It's A Rare Find In Today's Market. Newly Upgraded Engineered Hardwood Floors (2024). Modern Bathrooms Renovation (2023). Quartz Countertops & Large Center Island (2024). New Stainless Steel Appliances, Including: Two Washers & Dryers, Two Fridges, Two Stoves, Range Hood Fan, Updated Furnace (2023) & Air Conditioning (2024), New Roofing (2024) & Owned Hot Water Tank, Pot Lights (2025) For A Bright And Elegant Touch. Raised Three-Bedroom Layout With Two Separate Walk-Out Entrances (Front & Back), 3-Piece Bathroom, Full Kitchen. Long Private Driveway With Four Parking Spaces. Built-In Garage For Additional Storage Or Parking. Newly Upgraded Driveway Base (2024) & Backyard Deck Covering (2024). Electrical panel (200amp). Prime Location In High-Demand At Don Valley Village, North York. Close To Top-Rated Schools, Seneca College, Libraries, Community Center, Parks, And Public Transit. Minutes To Fairview Mall, T&T Supermarket, Restaurants, And Highways 404/401. Sump Pump In The Basement.
Home Overview
Last updated
10 hours ago
Virtual tour
None
Basement information
Finished with Walk-Out, Separate Entrance
Building size
--
Status
In-Active
Property sub type
Semi-Detached
Maintenance fee
$N/A
Year built
--
Additional Details
MORTGAGE INFO
ESTIMATED PAYMENT
Location
Some information about this property - Van Horne Avenue

Book a Showing
Find your dream home ✨
I agree to receive marketing and customer service calls and text messages from homepapa. Consent is not a condition of purchase. Msg/data rates may apply. Msg frequency varies. Reply STOP to unsubscribe. Privacy Policy & Terms of Service.








