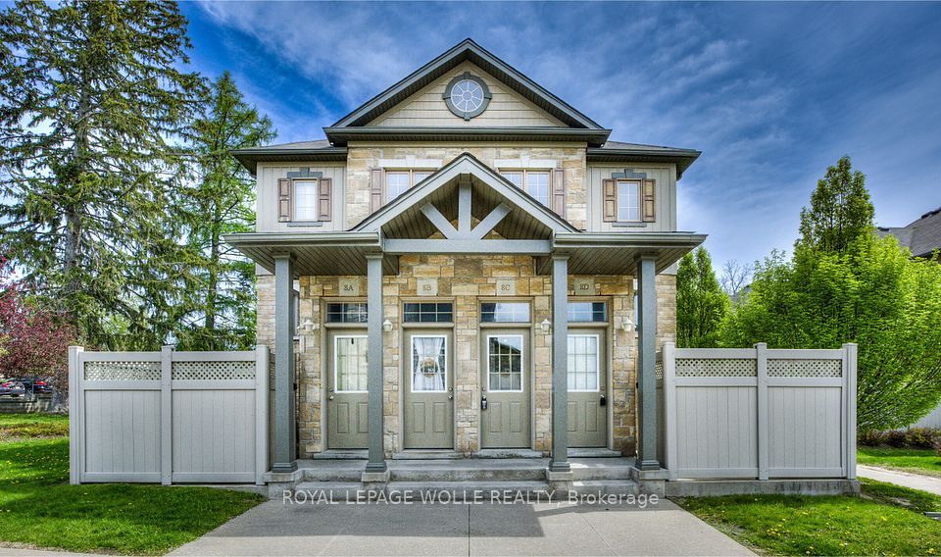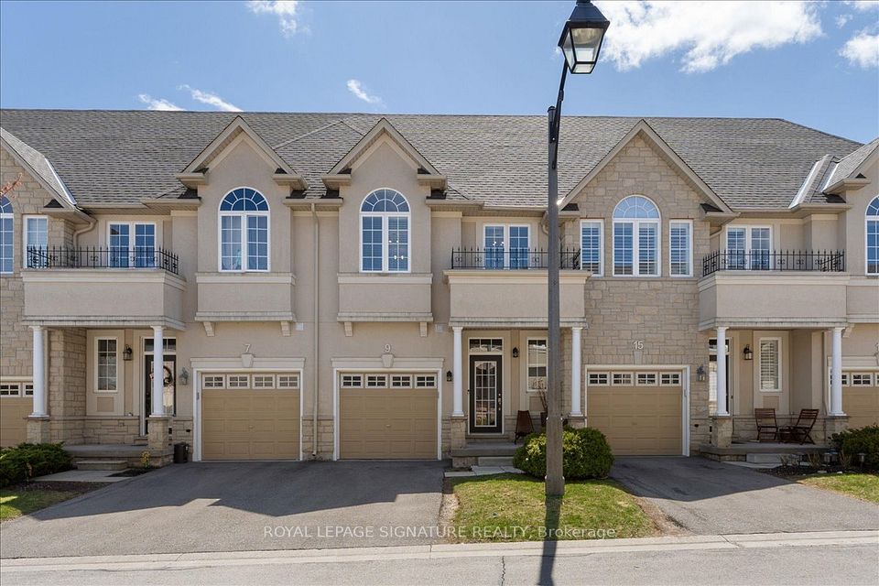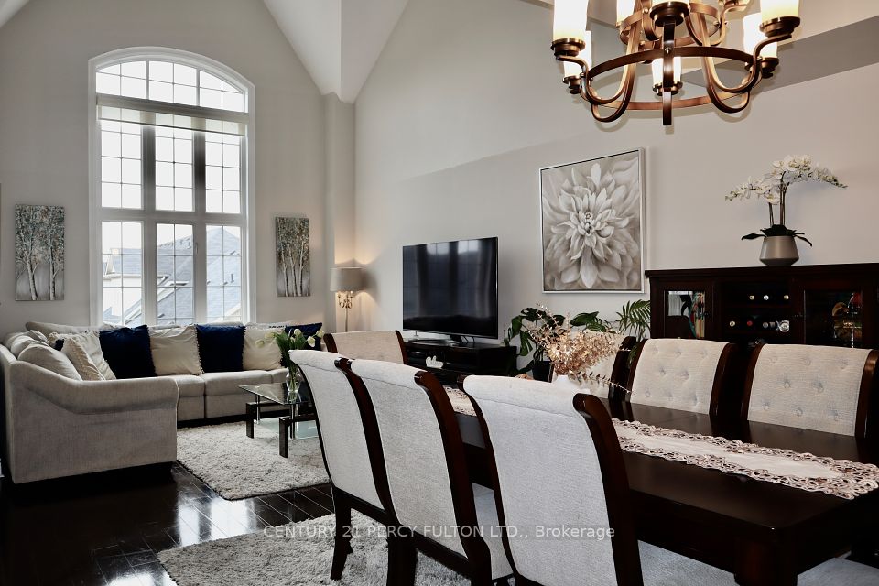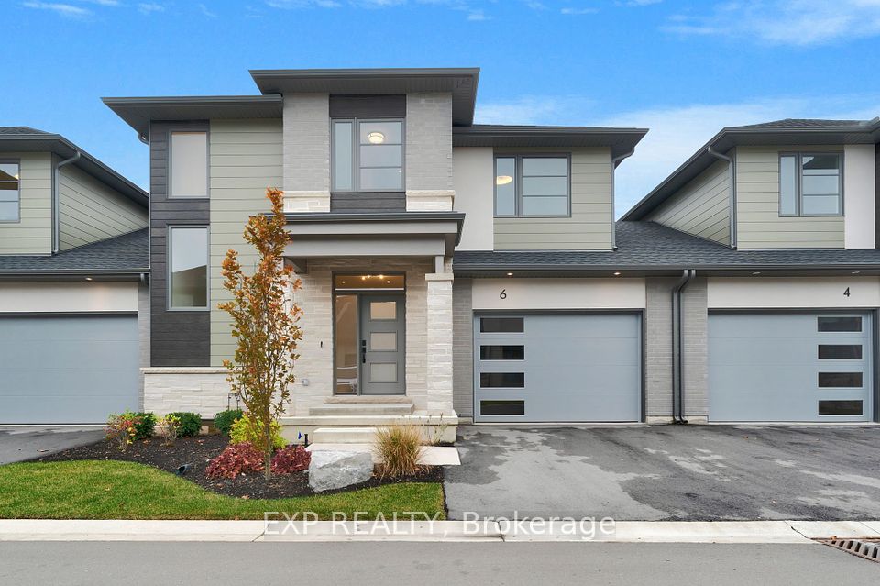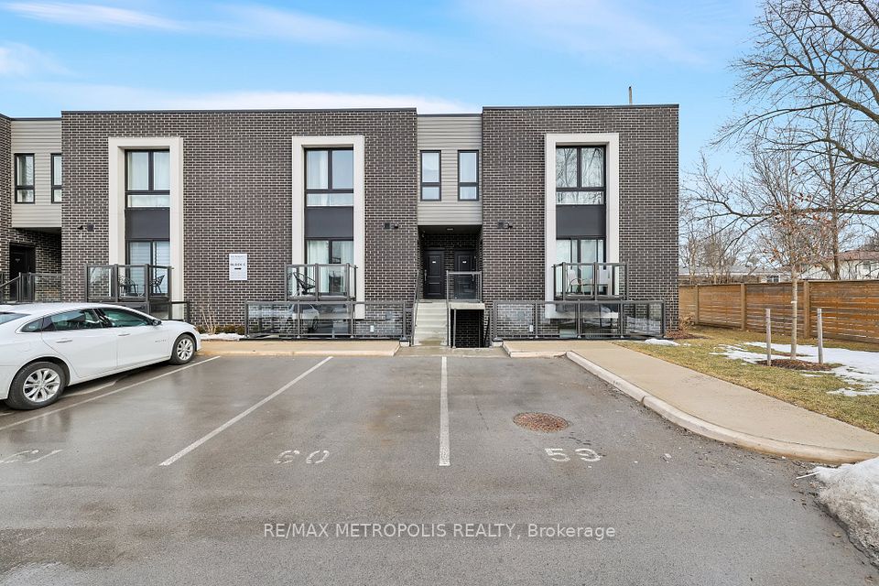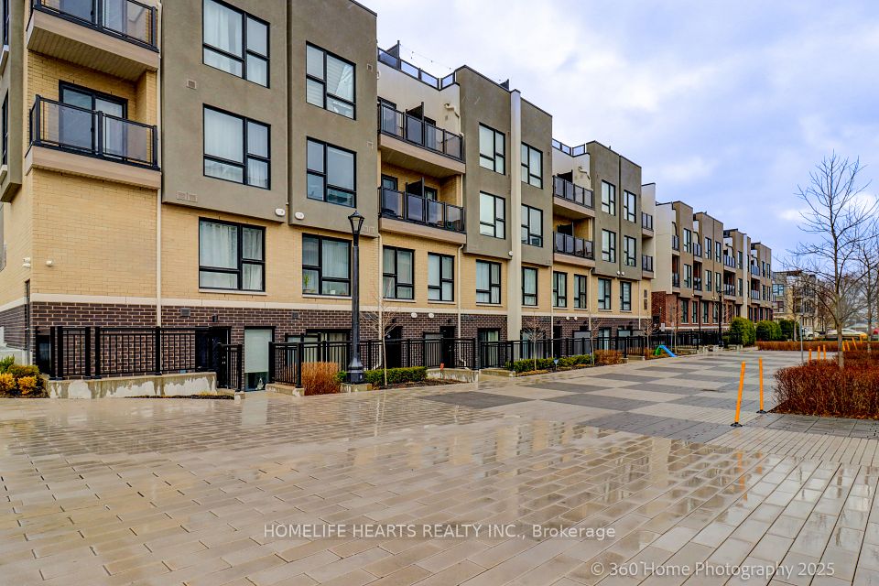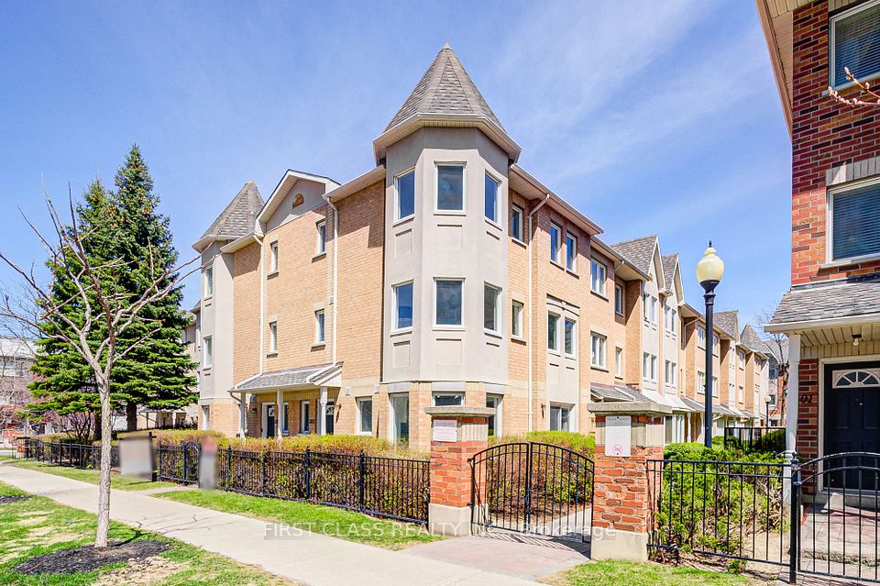$439,000
100 Mornelle Court, Toronto E09, ON M1E 4X2
Price Comparison
Property Description
Property type
Condo Townhouse
Lot size
N/A
Style
2-Storey
Approx. Area
N/A
Room Information
| Room Type | Dimension (length x width) | Features | Level |
|---|---|---|---|
| Living Room | 5.06 x 3.95 m | Laminate, Combined w/Dining | Main |
| Dining Room | 5.06 x 3.95 m | Combined w/Living | Main |
| Kitchen | 3.92 x 2.35 m | Tile Floor, Ceramic Backsplash | Main |
| Bedroom | 3.52 x 2.52 m | Laminate, Window | Main |
About 100 Mornelle Court
Spacious Townhouse In A Family Oriented Complex.Excellent Opportunity for First-time Home Buyers, Families, and Investors. Bright & Spacious, 2-storey, 3-bedroom ( third bedroom on main floor has no closet) The Master Bedroom Has An Ensuite And Walk-In Closet. Open-Concept Layout of the Living room/Dining room, 2 Full Washrooms. Plus Convenient Ensuite Laundry on the Second Floor. Fridge, Stove, Washer, Dryer, All Elfs & Current Window Coverings. AMAZING LOCATION!! Walking Distance To the University of Toronto (Scarb. Campus), Centennial College, West Hill Collegiate, Pan Am Sports Centre, Hwy 401, Hospitals, Shopping, TTC, Places Of Worship, and More, this property offers the BEST PRICE & VALUE for a 3-bedroom Unit in the GTA. Building Amenities Include a Car Wash, Gym, Swimming Pool, Sauna, Party Room, Board Room, and Visitor Parking. Pets Allowed with Restrictions, No A/C. Photos are from a previous listing; Current condition may vary
Home Overview
Last updated
Apr 15
Virtual tour
None
Basement information
None
Building size
--
Status
In-Active
Property sub type
Condo Townhouse
Maintenance fee
$780.96
Year built
2024
Additional Details
MORTGAGE INFO
ESTIMATED PAYMENT
Location
Some information about this property - Mornelle Court

Book a Showing
Find your dream home ✨
I agree to receive marketing and customer service calls and text messages from homepapa. Consent is not a condition of purchase. Msg/data rates may apply. Msg frequency varies. Reply STOP to unsubscribe. Privacy Policy & Terms of Service.







