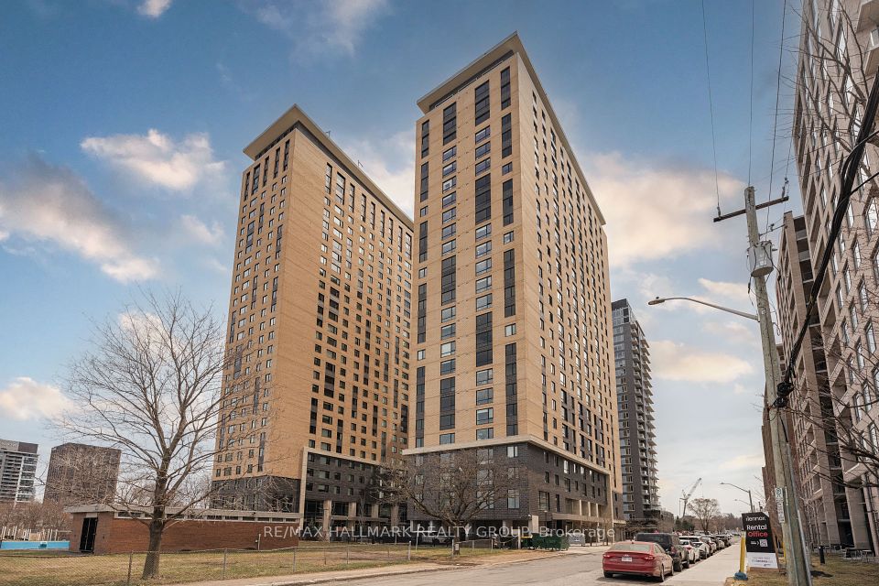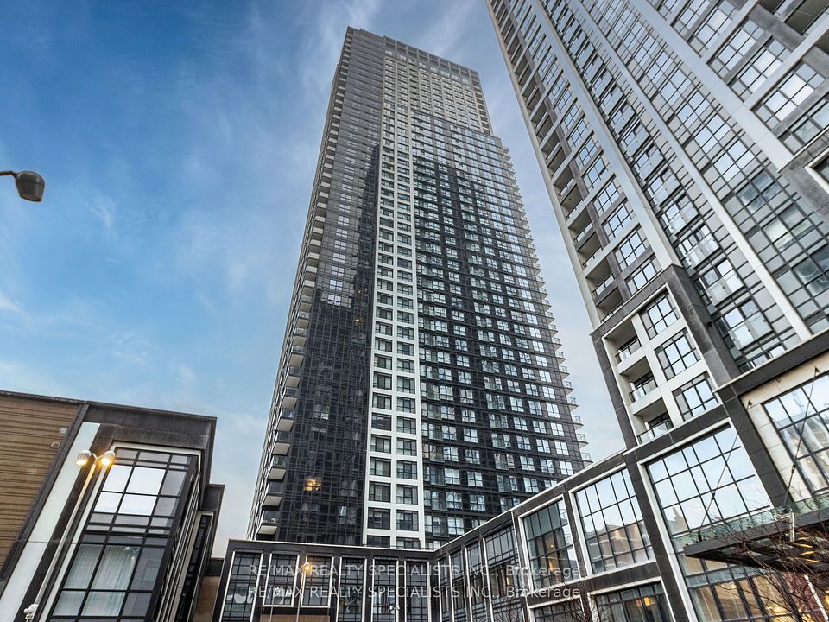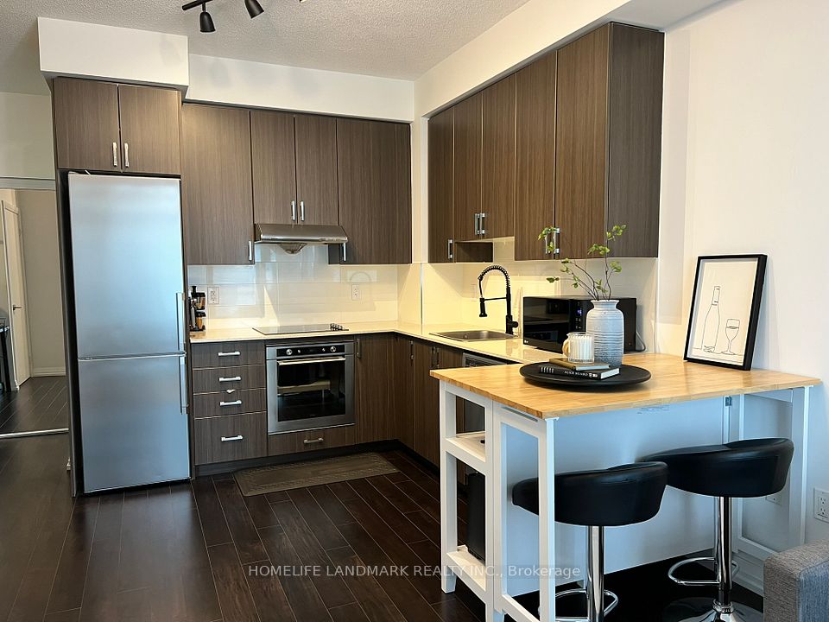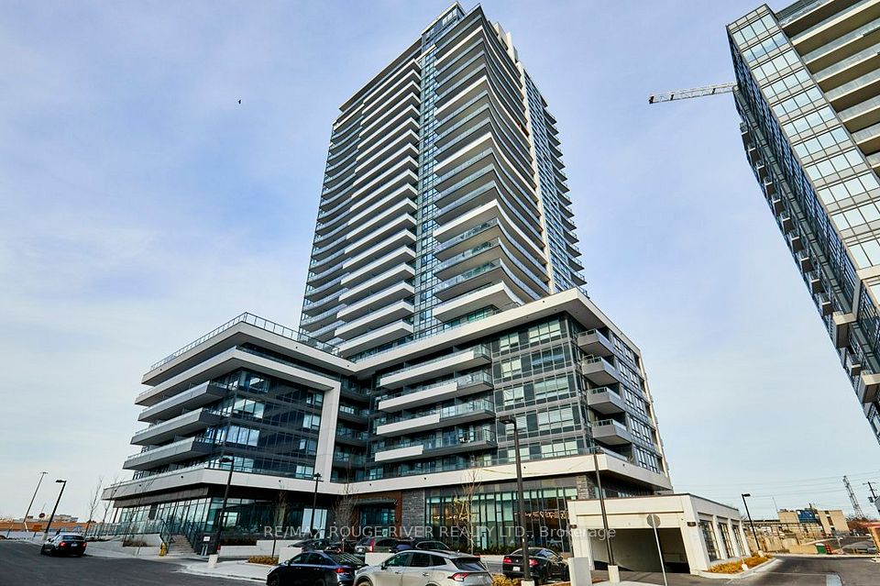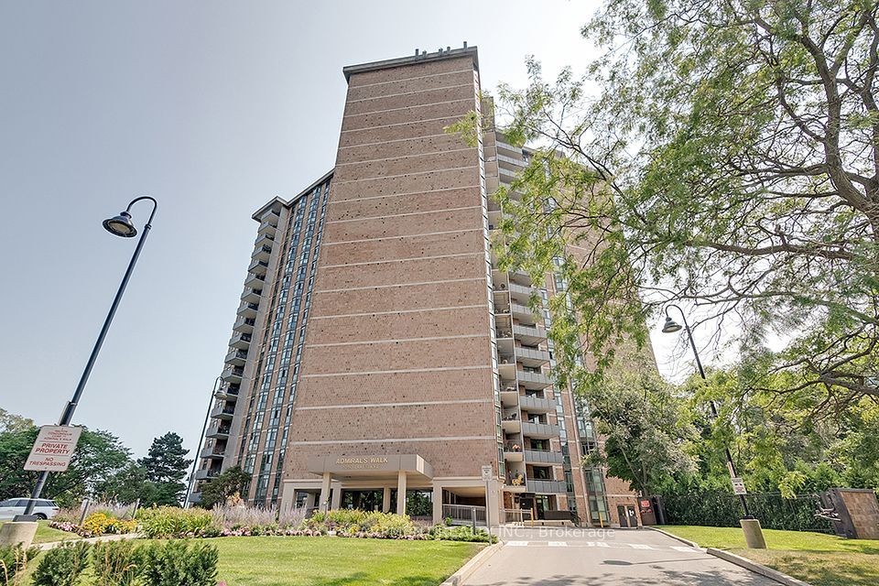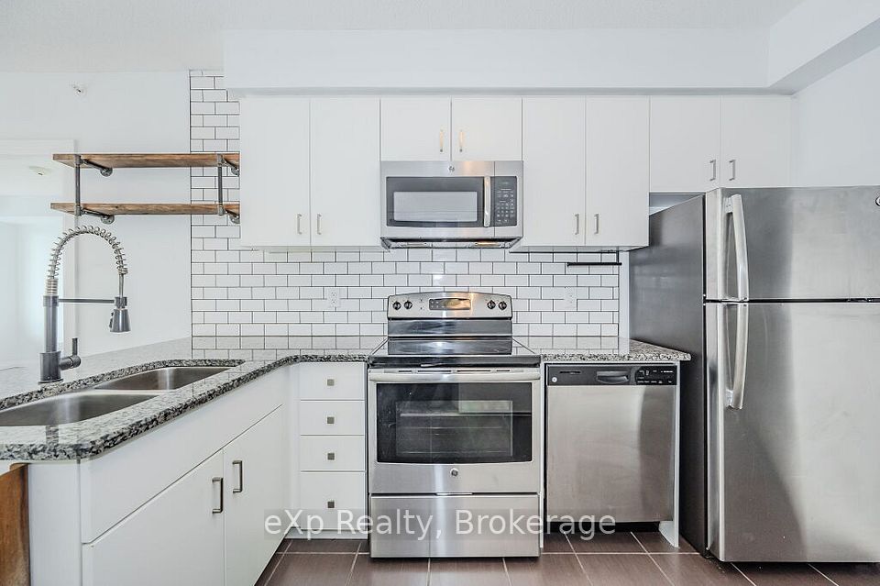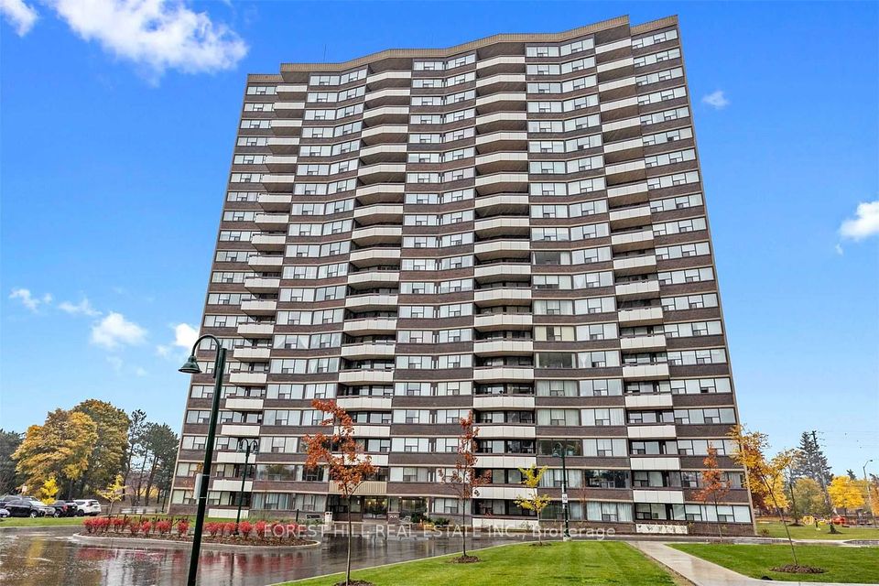$506,000
100 John Street, Brampton, ON L6W 0A8
Price Comparison
Property Description
Property type
Condo Apartment
Lot size
N/A
Style
Apartment
Approx. Area
N/A
Room Information
| Room Type | Dimension (length x width) | Features | Level |
|---|---|---|---|
| Kitchen | 3.54 x 3.03 m | Tile Floor, Backsplash, Stainless Steel Appl | Flat |
| Living Room | 5.89 x 3.56 m | Laminate, Combined w/Dining, W/O To Balcony | Flat |
| Dining Room | 5.89 x 3.36 m | Laminate, Combined w/Living, Open Concept | Flat |
| Primary Bedroom | 3.84 x 3.03 m | Laminate, Walk-In Closet(s), Window Floor to Ceiling | Flat |
About 100 John Street
Welcome to this stunning condo unit at 100 John Street #403, ideally situated in the heart of downtown Brampton. This beautifully maintained 743 sq ft (per MPAC) apartment offers modern living with a highly functional layout and impressive features throughout. The open-concept living/dining space is bathed in natural light from floor-to-ceiling windows, showcasing spectacular southeast views. Premium finishes include elegant 9-foot ceilings accented with crown molding throughout. The living area flows seamlessly to a generous balcony - perfect for outdoor enjoyment and unobstructed south easterly views. The contemporary kitchen features granite countertops, sleek stainless steel appliances, tile backsplash, and a convenient breakfast bar for casual dining. The spacious primary bedroom offers ample space, large windows with eastern exposure, and a walk-in closet with built-in organizers. A versatile den provides the perfect setup for a home office or guest room. Complete with a spacious 4-piece bathroom, vanity and built-in storage solutions. This well-managed building offers excellent amenities including 24-hour concierge, fully equipped fitness center, theatre room, party/meeting room, guest suites, wine storage, and rooftop terrace. The prime downtown location puts you steps from GO Transit station, Farmers' Market, Rose Theatre, YMCA, Gage Park, Public Library, Etobicoke Creek Trail system, diverse dining options, and professional services. Enjoy seasonal community events & festivals right outside your door. Additional features include owned parking (Level B #12) and owned locker (Level B #133). This turnkey unit is ideal for first-time buyers, professionals, or downsizers seeking convenient urban living with all amenities at your doorstep.
Home Overview
Last updated
Mar 28
Virtual tour
None
Basement information
None
Building size
--
Status
In-Active
Property sub type
Condo Apartment
Maintenance fee
$575.34
Year built
--
Additional Details
MORTGAGE INFO
ESTIMATED PAYMENT
Location
Some information about this property - John Street

Book a Showing
Find your dream home ✨
I agree to receive marketing and customer service calls and text messages from homepapa. Consent is not a condition of purchase. Msg/data rates may apply. Msg frequency varies. Reply STOP to unsubscribe. Privacy Policy & Terms of Service.







