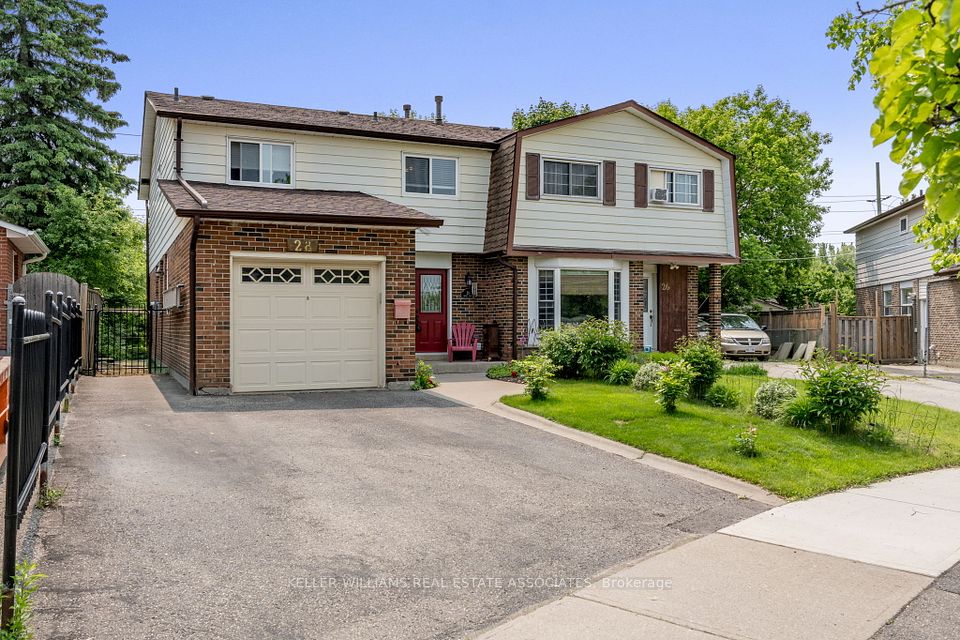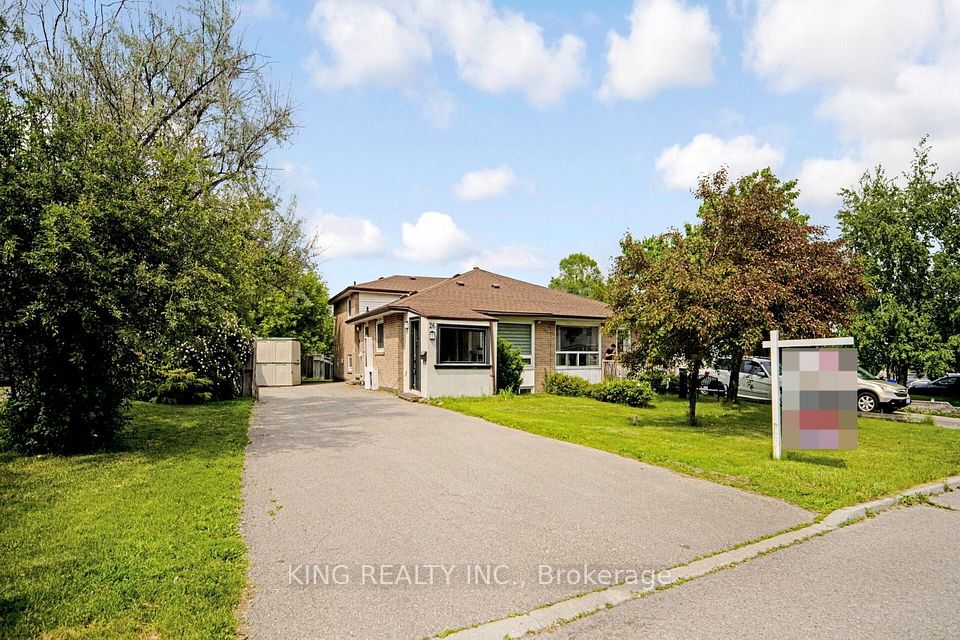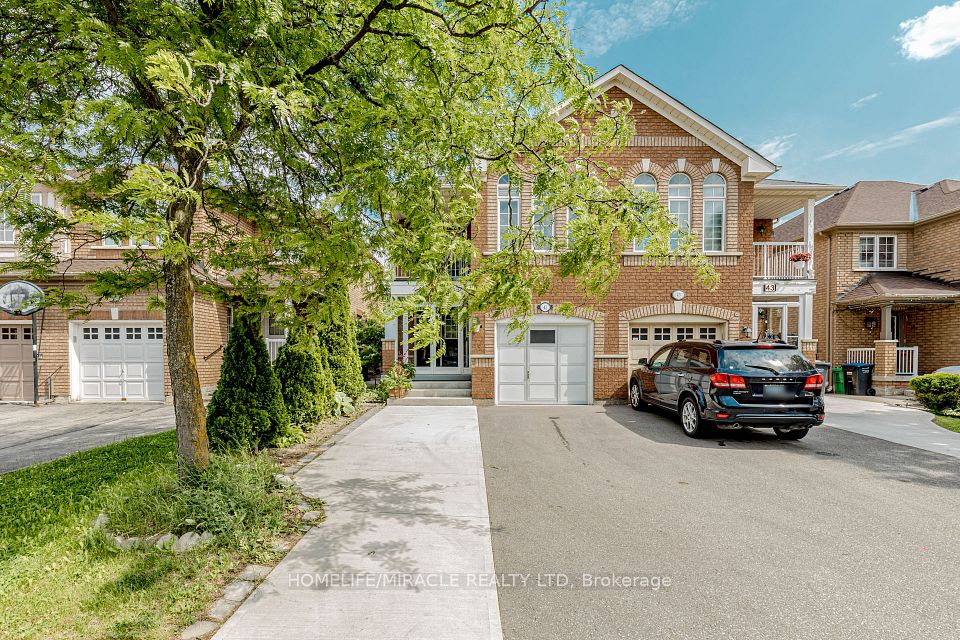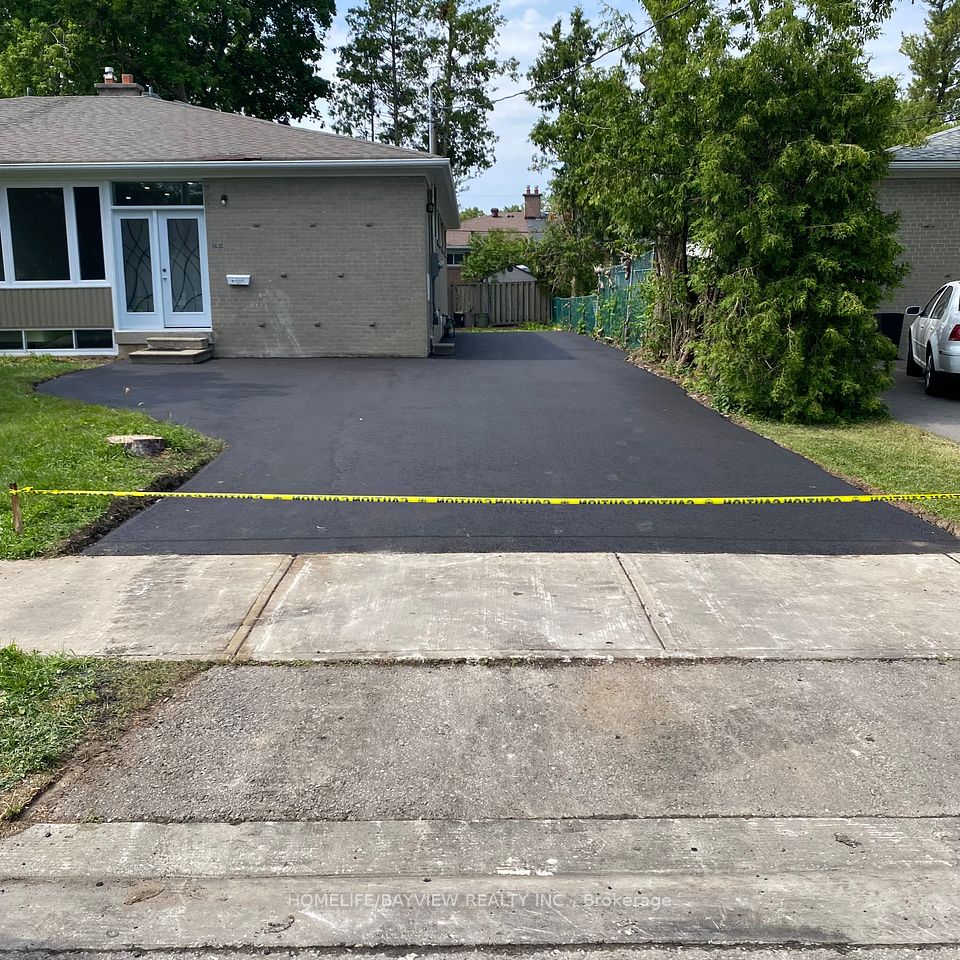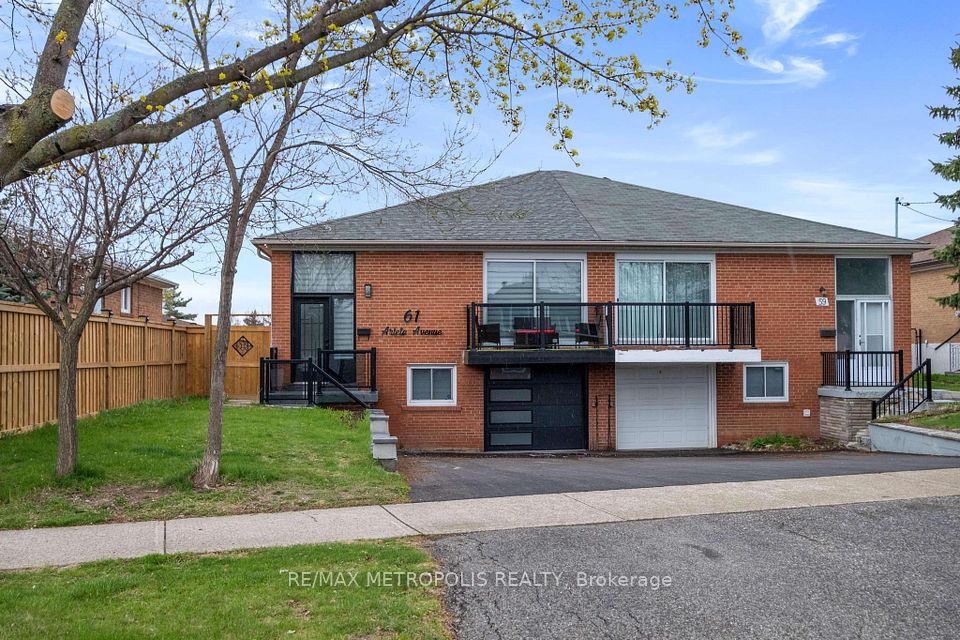
$1,350,000
100 James Gray Drive, Toronto C15, ON M2H 1P1
Price Comparison
Property Description
Property type
Semi-Detached
Lot size
N/A
Style
Backsplit 5
Approx. Area
N/A
Room Information
| Room Type | Dimension (length x width) | Features | Level |
|---|---|---|---|
| Living Room | 4.7 x 3.8 m | W/O To Balcony, Moulded Ceiling, Laminate | Main |
| Dining Room | 3 x 3 m | Combined w/Living, Moulded Ceiling, Laminate | Main |
| Kitchen | 5.71 x 2.92 m | Pantry, Quartz Counter, Ceramic Floor | Main |
| Primary Bedroom | 3.91 x 3.91 m | Overlooks Ravine, 4 Pc Bath, Double Closet | Upper |
About 100 James Gray Drive
Prime North York property backing onto the picturesque Duncan Creek Ravine, featuring three above-ground ravine-viewing levels of living space. This well-maintained 5-level backsplit is uniquely designed with three separate entry units, each with its own kitchen, washroom, and private entrance perfect for multi-generational living or generating high, stable rental income from nearby CMCC students. Conveniently located within a 5-minute walk to CMCC College, Zion Heights Middle School, and A.Y. Jackson Secondary School, as well as close to a shopping mall, community center, and public transit. Notable upgrades include gas and electric stoves, built-in dishwasher, quartz countertops, modern flooring, light fixtures, and mirrors. Enjoy the added convenience of a coin-operated washer and dryer, gas fireplace, fridges, and window coverings. Featured on CMCCs student housing pages, this property offers a rare opportunity for comfortable self-living or an excellent investment with rental income potential.
Home Overview
Last updated
Apr 2
Virtual tour
None
Basement information
Finished with Walk-Out
Building size
--
Status
In-Active
Property sub type
Semi-Detached
Maintenance fee
$N/A
Year built
--
Additional Details
MORTGAGE INFO
ESTIMATED PAYMENT
Location
Some information about this property - James Gray Drive

Book a Showing
Find your dream home ✨
I agree to receive marketing and customer service calls and text messages from homepapa. Consent is not a condition of purchase. Msg/data rates may apply. Msg frequency varies. Reply STOP to unsubscribe. Privacy Policy & Terms of Service.






