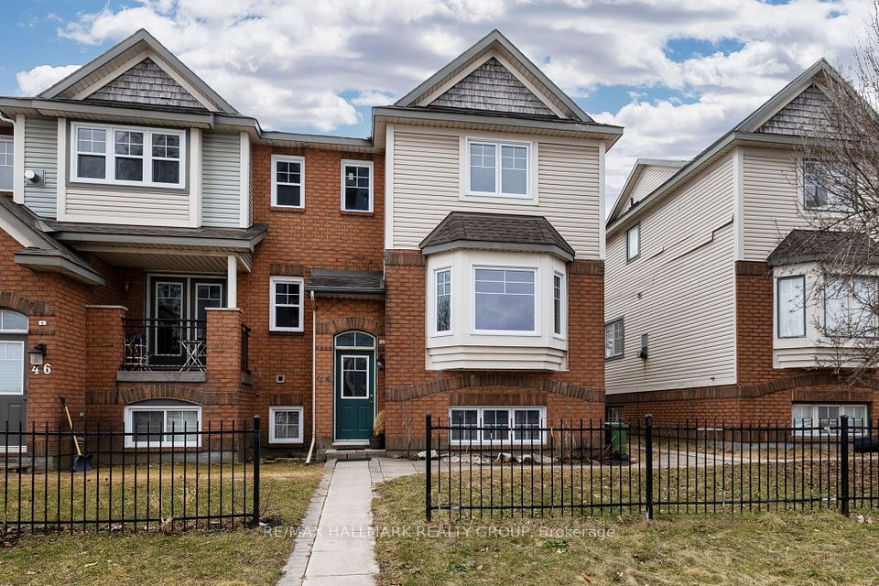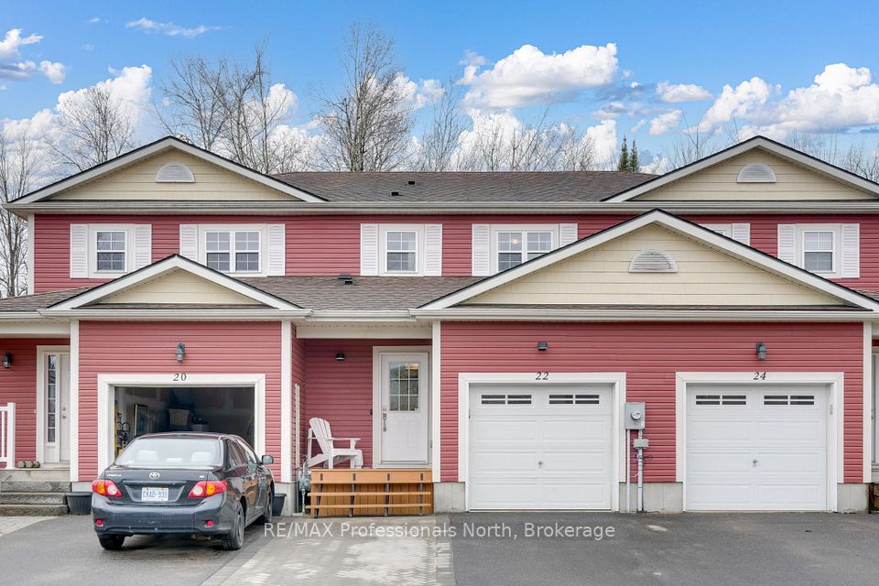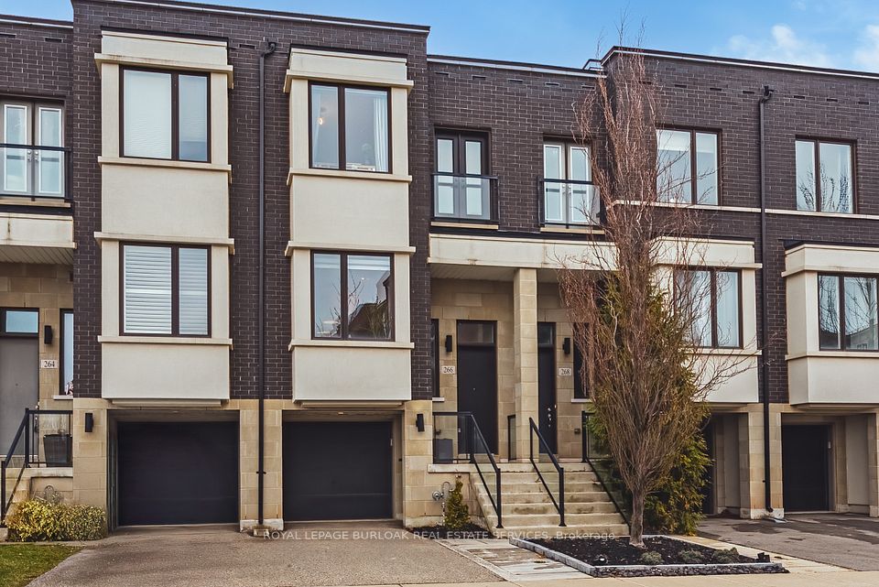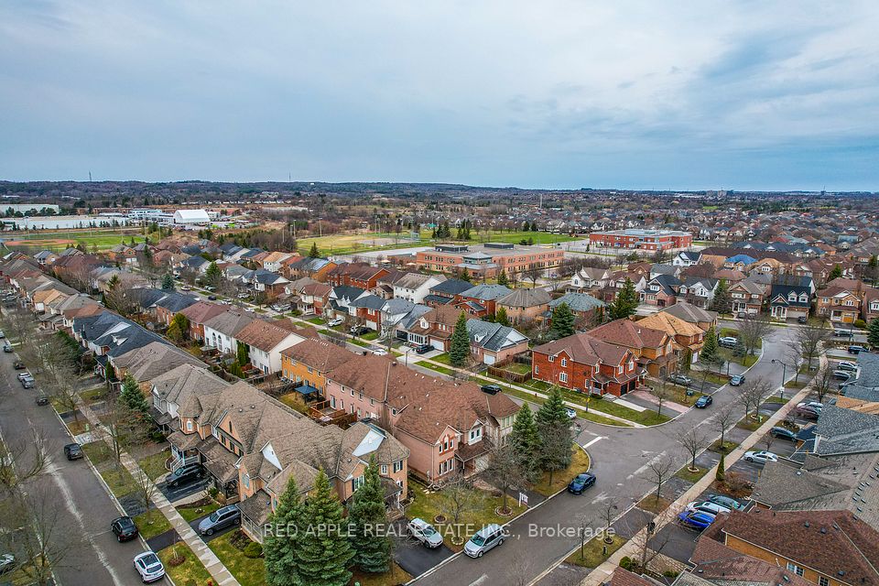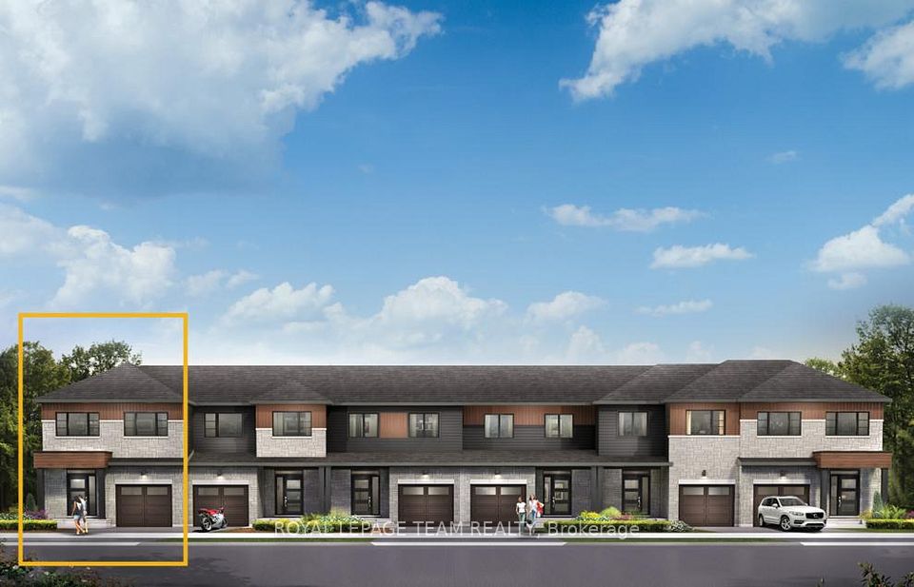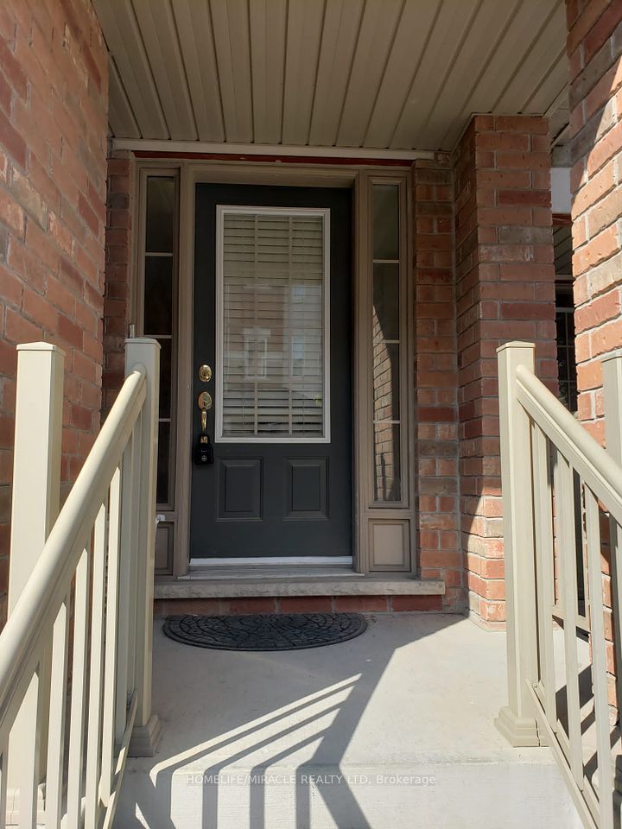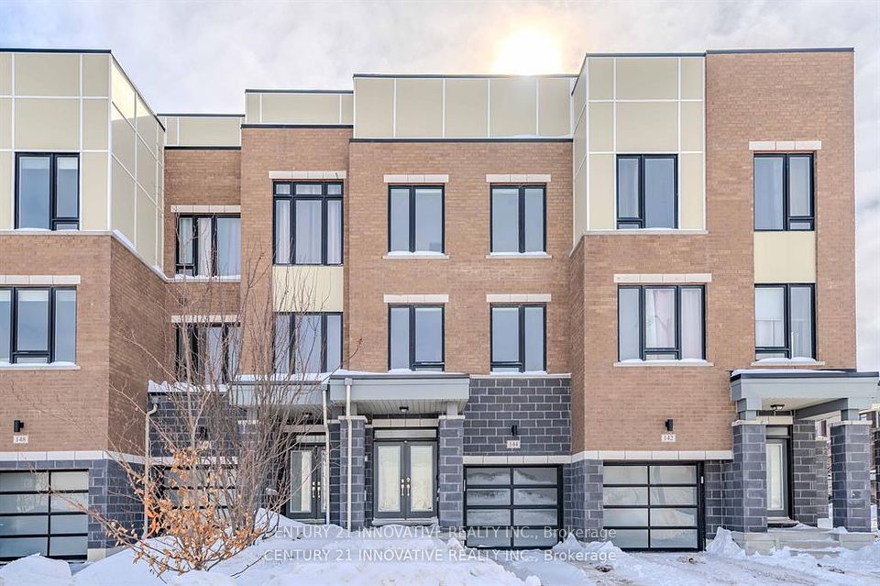$879,000
100 Hollywood Court, Cambridge, ON N1R 0C5
Price Comparison
Property Description
Property type
Att/Row/Townhouse
Lot size
N/A
Style
2-Storey
Approx. Area
N/A
Room Information
| Room Type | Dimension (length x width) | Features | Level |
|---|---|---|---|
| Living Room | 4.9 x 3.06 m | Combined w/Dining, Hardwood Floor, Large Window | Main |
| Dining Room | 4.9 x 3.06 m | Combined w/Living, Large Window | Main |
| Kitchen | 4.3 x 2.67 m | Hardwood Floor, W/O To Patio, Quartz Counter | Main |
| Primary Bedroom | 4.15 x 3.98 m | Closet | Second |
About 100 Hollywood Court
Welcome to this absolutely stunning end unit townhome featuring a rare premium lot with Walk-out finished basement unit. The gorgeous gem is finished with high-end quality finishing from top to bottom. The main floor boasts built by renowned Builder Branthaven! Ravine Lot! No Neighbours Behind! Finished basment with 1 bedroom full washroom. This beautiful sun-filled home features 9 Feet Ceiling on the main floor, Smooth Ceiling through out the house. Open concept Stylish Kitchen with Upgraded Cabinets, Quartz Counters and walk out to large deck. Upgraded Hardwood Flooring on the main floor and Hallway on the 2nd level. Oak staircase, Convenient 2nd Floor Laundry. Master Bedroom comes with 3pc Ensuite Bathroom, 2 other Spacious Bedrooms. Central Vacuum rough in, Entrance from the garage to House. Very convenient location close to Hwy 401 and Shopping Area. End unit on premium lot with walk-out basement. Freehold townhome with common element POTL fees. Freshly painted.
Home Overview
Last updated
Apr 13
Virtual tour
None
Basement information
Full, Finished with Walk-Out
Building size
--
Status
In-Active
Property sub type
Att/Row/Townhouse
Maintenance fee
$N/A
Year built
--
Additional Details
MORTGAGE INFO
ESTIMATED PAYMENT
Location
Some information about this property - Hollywood Court

Book a Showing
Find your dream home ✨
I agree to receive marketing and customer service calls and text messages from homepapa. Consent is not a condition of purchase. Msg/data rates may apply. Msg frequency varies. Reply STOP to unsubscribe. Privacy Policy & Terms of Service.







