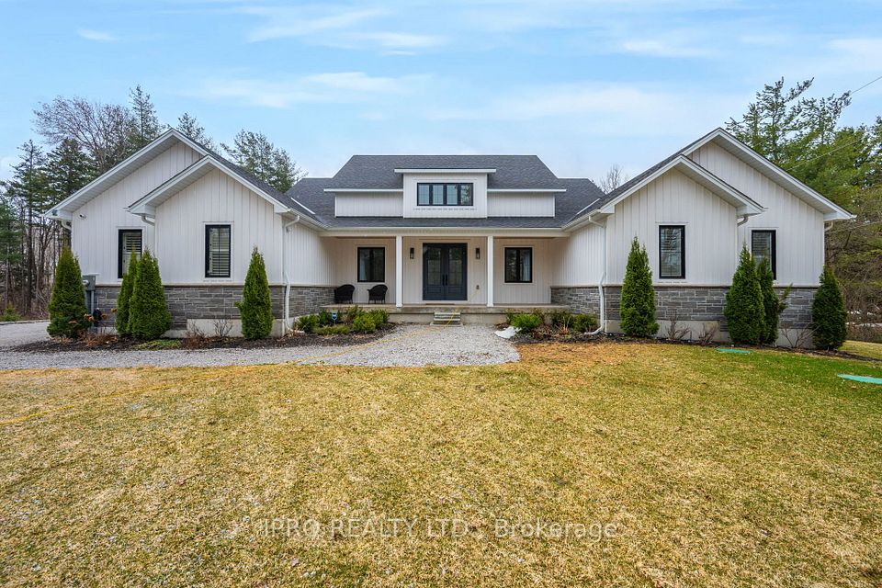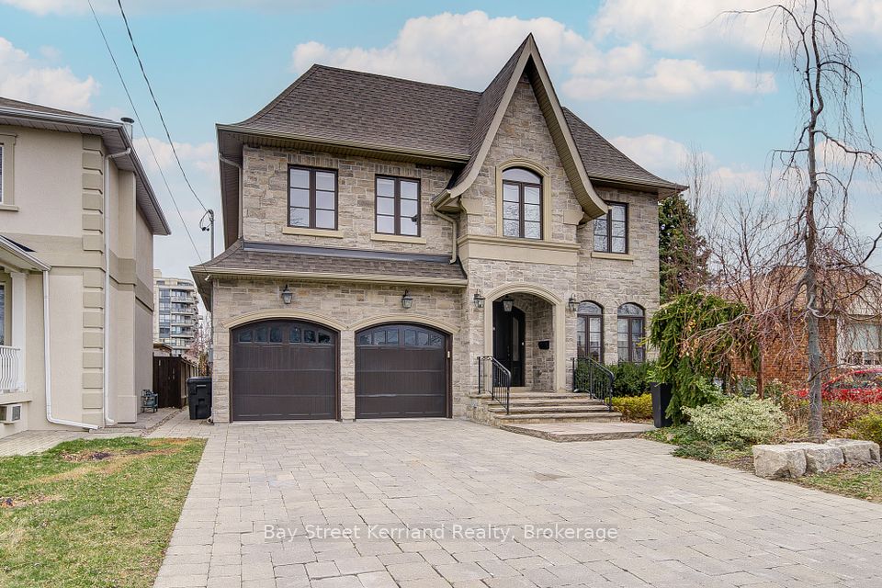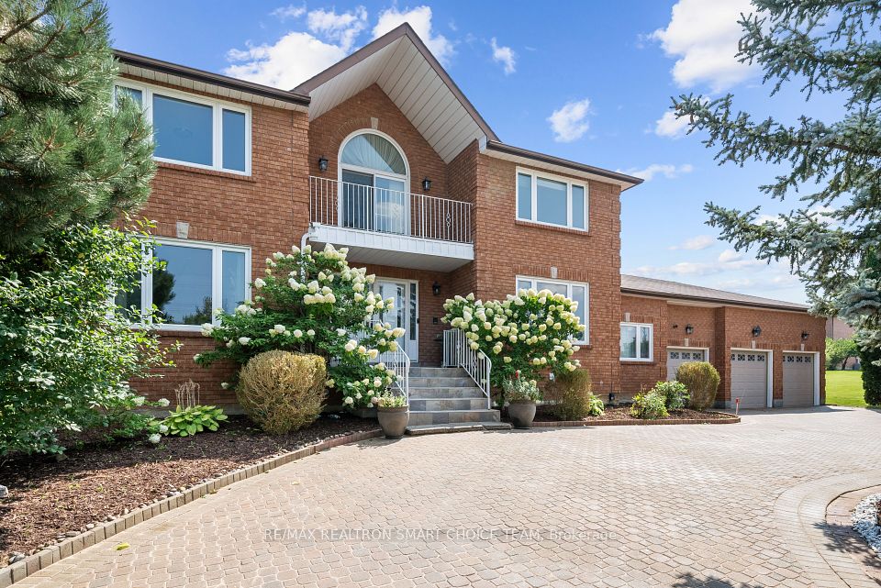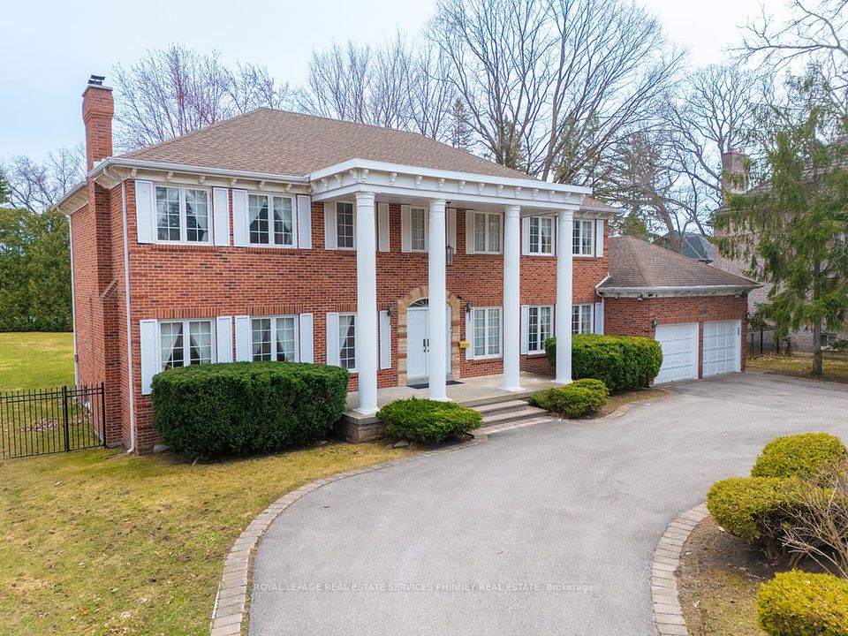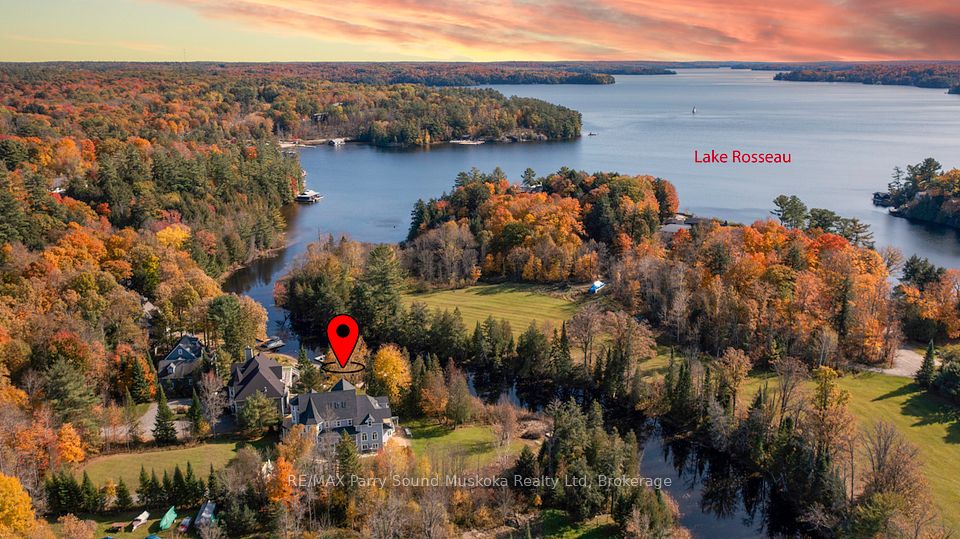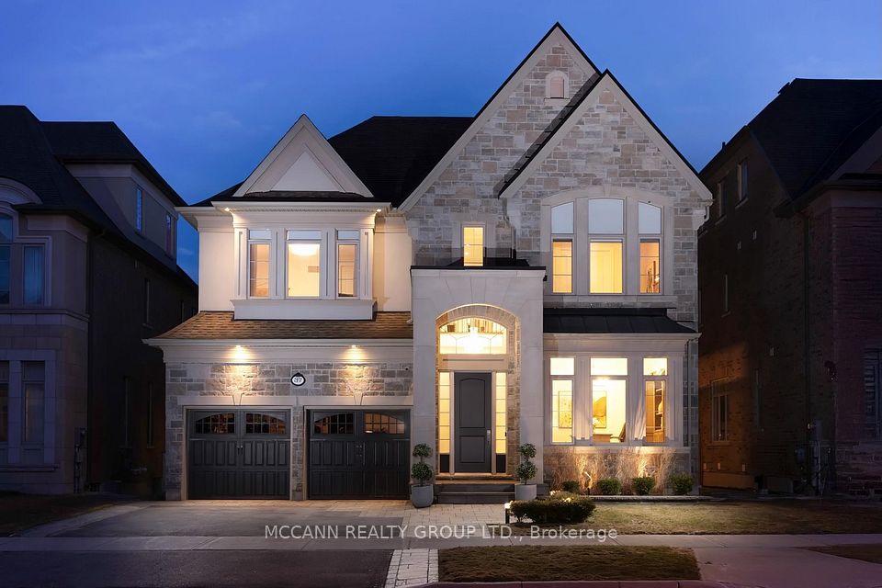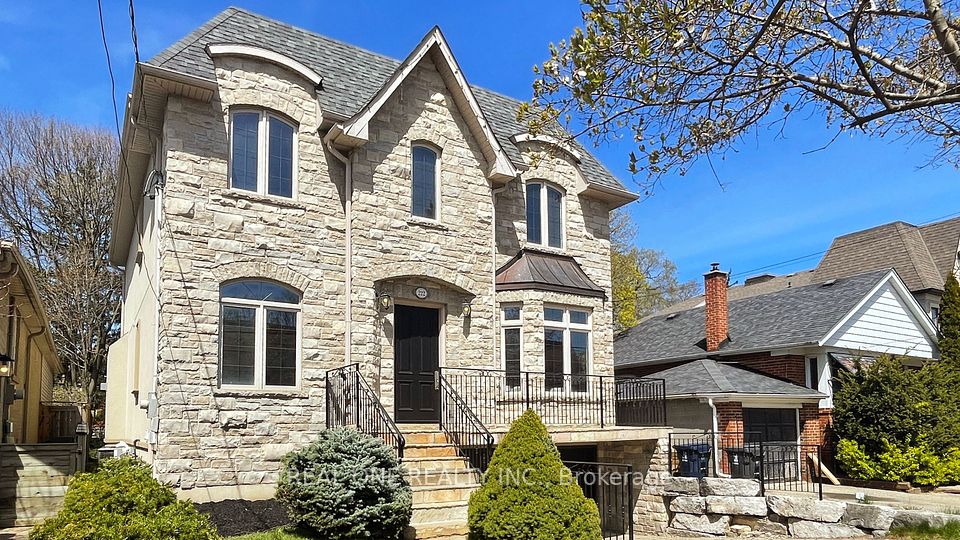$2,989,900
100 Grandvista Crescent, Vaughan, ON L4H 3J6
Virtual Tours
Price Comparison
Property Description
Property type
Detached
Lot size
N/A
Style
2-Storey
Approx. Area
N/A
Room Information
| Room Type | Dimension (length x width) | Features | Level |
|---|---|---|---|
| Kitchen | 4.32 x 4.24 m | Centre Island, Granite Counters, B/I Appliances | Ground |
| Breakfast | 4.24 x 4.24 m | W/O To Patio, 2 Way Fireplace, Overlooks Family | Ground |
| Dining Room | 3.96 x 5.87 m | Hardwood Floor, Bay Window, Coffered Ceiling(s) | Ground |
| Living Room | 4.6 x 6.05 m | 2 Way Fireplace, Hardwood Floor, Large Window | Ground |
About 100 Grandvista Crescent
Exquisitely designed 5 bdrm, 6 bathroom home, main floor family room w/16' celings, formal living and dining with 16' ceilings, main floor office, gourmet kitchen with 2-way limestone fireplace, granite counters, huge eat-in area w/o to private backyard enclave, separate entrance to fully finished lower level with 2nd kitchen, full bath and separate steam shower in private gym, over 6000+sf of luxury living, one of Vellore Villages best streets, multi-million dollar homes surrounded, a safe secure investment, great place to raise your family!
Home Overview
Last updated
Feb 12
Virtual tour
None
Basement information
Finished
Building size
--
Status
In-Active
Property sub type
Detached
Maintenance fee
$N/A
Year built
--
Additional Details
MORTGAGE INFO
ESTIMATED PAYMENT
Location
Some information about this property - Grandvista Crescent

Book a Showing
Find your dream home ✨
I agree to receive marketing and customer service calls and text messages from homepapa. Consent is not a condition of purchase. Msg/data rates may apply. Msg frequency varies. Reply STOP to unsubscribe. Privacy Policy & Terms of Service.







