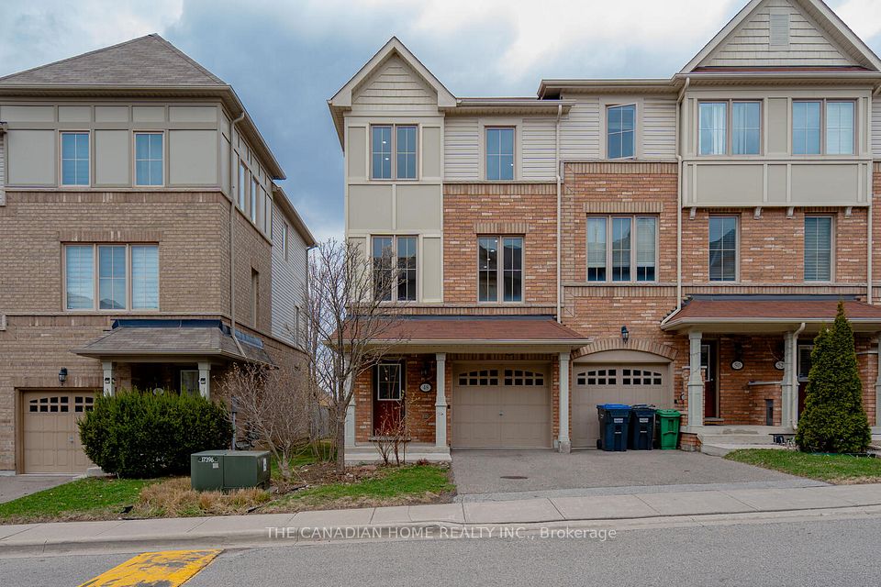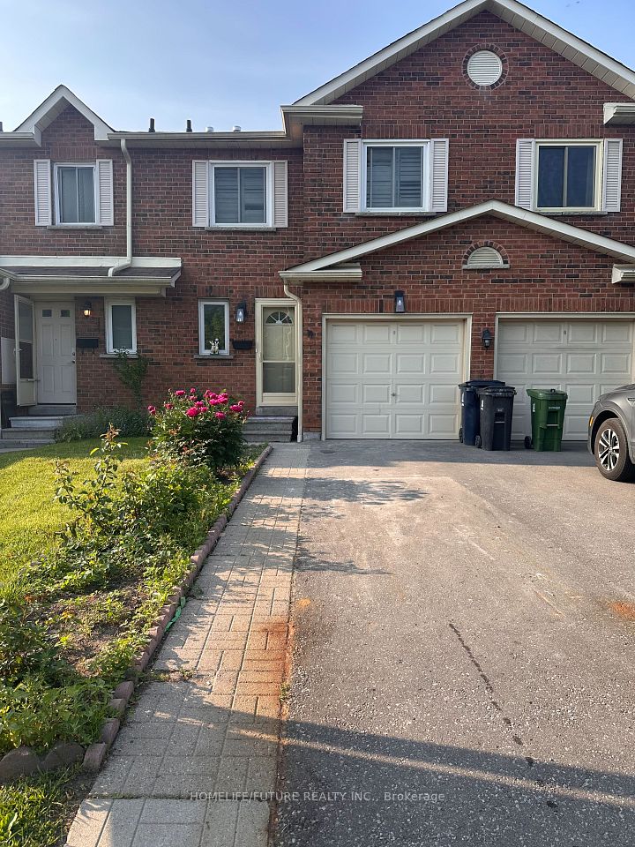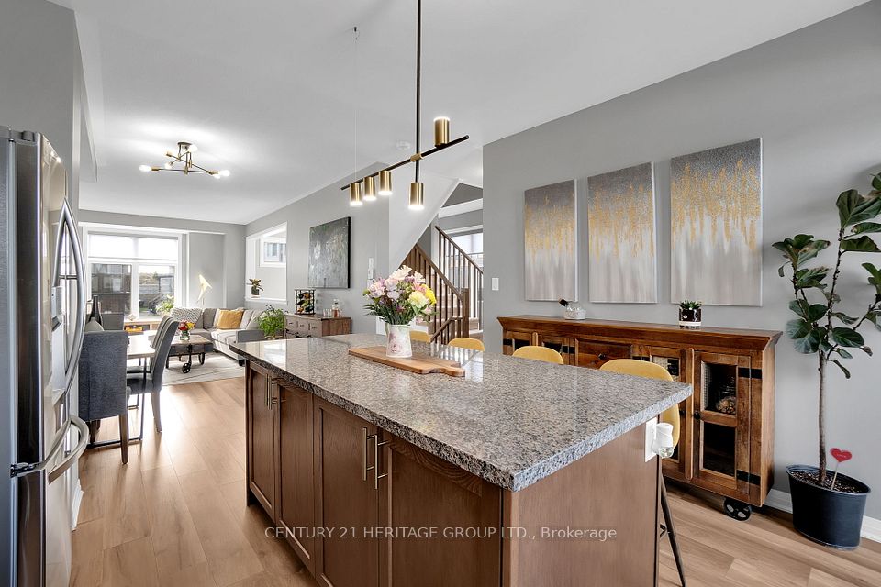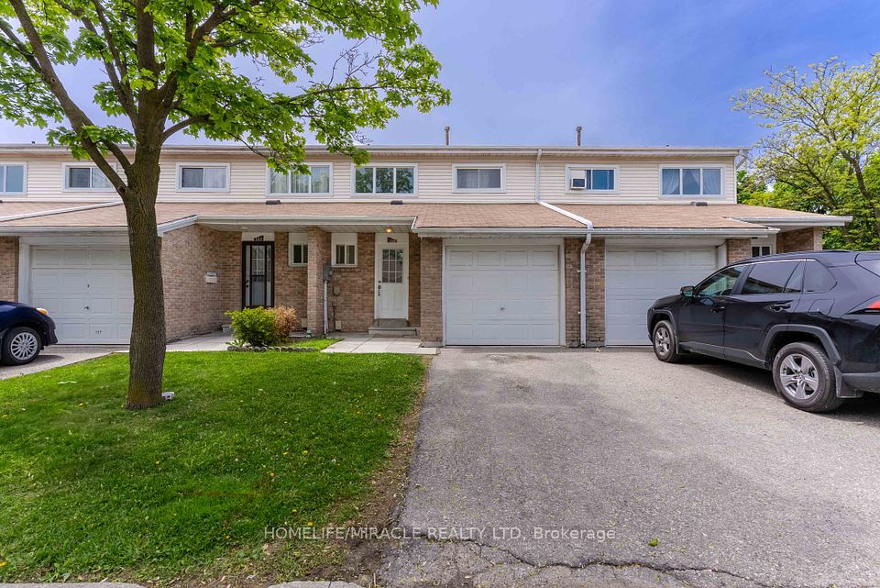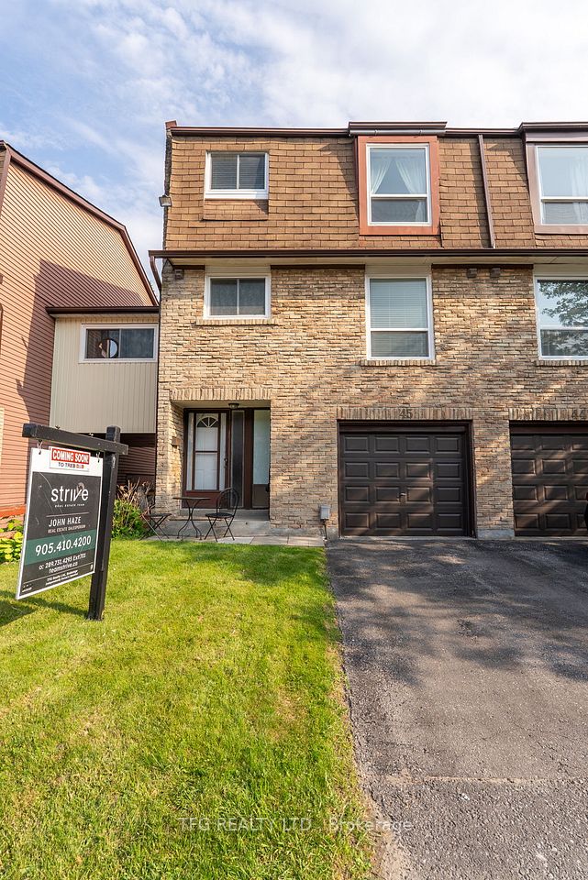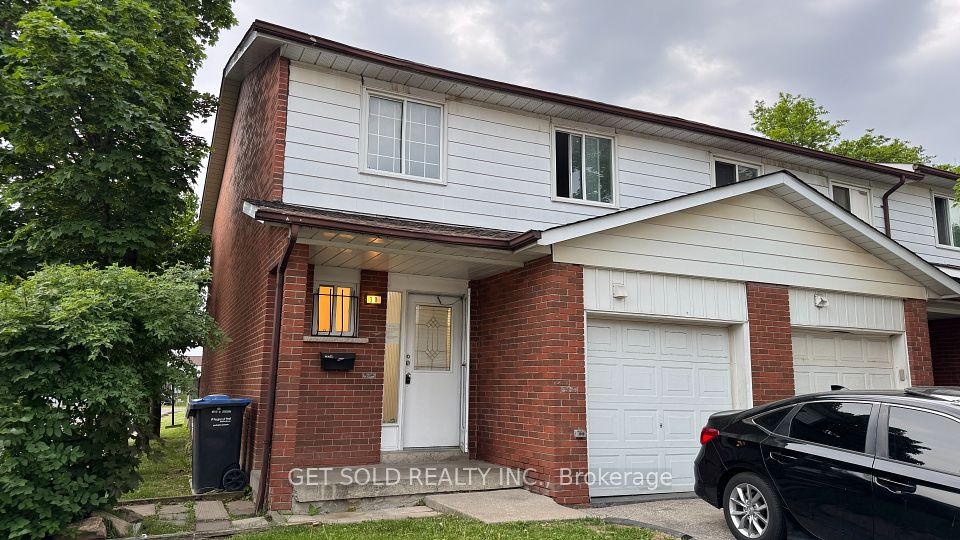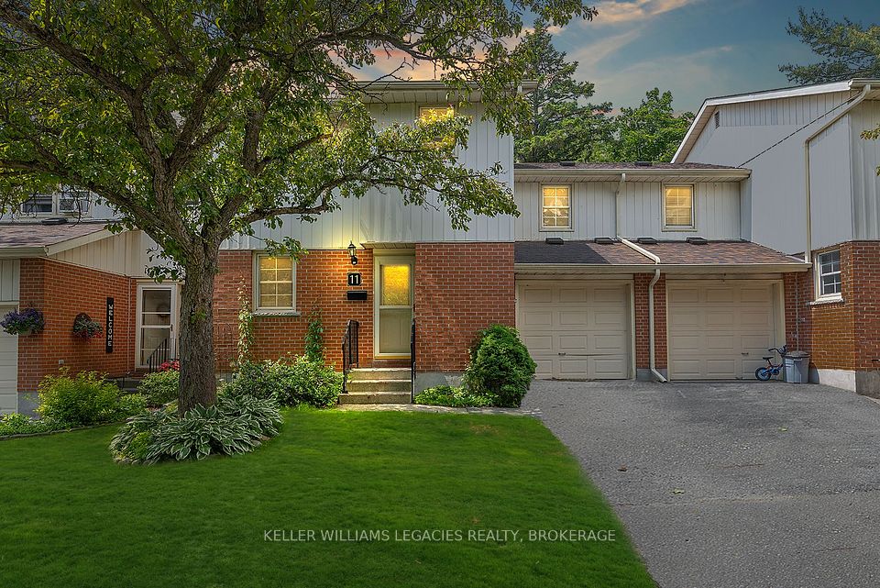
$758,000
100 Elgin Mills Road, Richmond Hill, ON L4C 0R8
Price Comparison
Property Description
Property type
Condo Townhouse
Lot size
N/A
Style
2-Storey
Approx. Area
N/A
Room Information
| Room Type | Dimension (length x width) | Features | Level |
|---|---|---|---|
| Living Room | 5.57 x 3.06 m | Combined w/Dining, Laminate, Picture Window | Main |
| Dining Room | 5.57 x 3.06 m | Combined w/Living, Laminate | Main |
| Kitchen | 3 x 2.55 m | Open Concept, Ceramic Floor, Centre Island | Main |
| Breakfast | 1.93 x 2.55 m | Ceramic Floor, W/O To Deck | Main |
About 100 Elgin Mills Road
Gorgeous 3Bdr Condo Townhouse In High Demand Yonge/Elgin Mills Location.above grade 1441 sq ft(not included basement) Backing Onto Park.Featuring W/O Basement,9 Ft Ceilings .Open Concept Kitchen W/Central Island. Breakfast Area (With W/O To Deck)Which overviews the private backyard with no neighboring views.2nd Floor Laundry, Walk-Out Basement. Great Schools In The Area.Don't miss out on this exceptional home! Move-In Condition.
Home Overview
Last updated
1 day ago
Virtual tour
None
Basement information
Walk-Out
Building size
--
Status
In-Active
Property sub type
Condo Townhouse
Maintenance fee
$771.2
Year built
--
Additional Details
MORTGAGE INFO
ESTIMATED PAYMENT
Location
Some information about this property - Elgin Mills Road

Book a Showing
Find your dream home ✨
I agree to receive marketing and customer service calls and text messages from homepapa. Consent is not a condition of purchase. Msg/data rates may apply. Msg frequency varies. Reply STOP to unsubscribe. Privacy Policy & Terms of Service.






