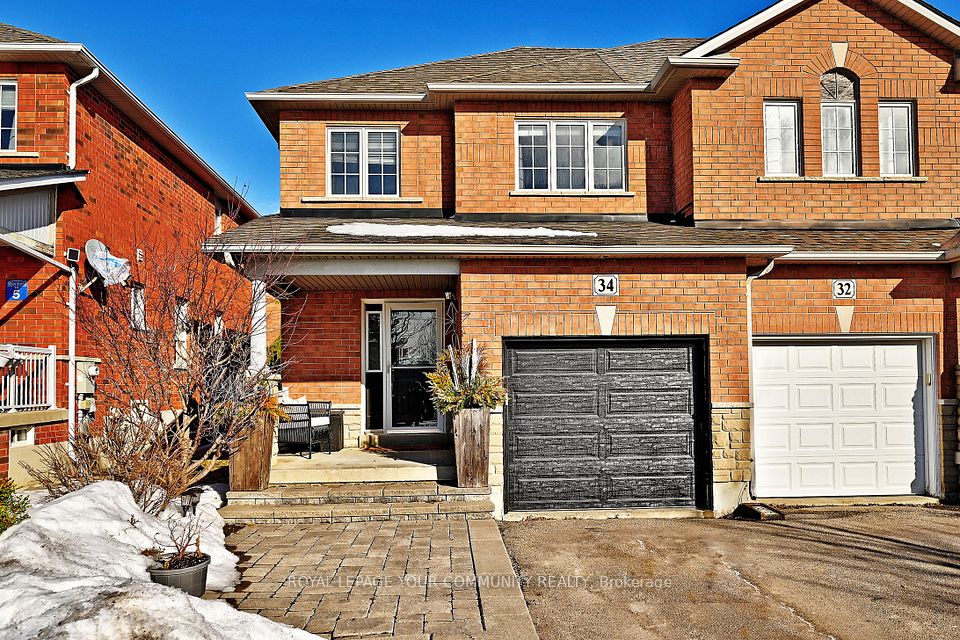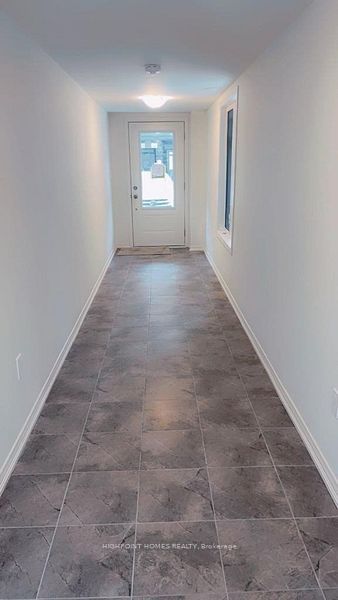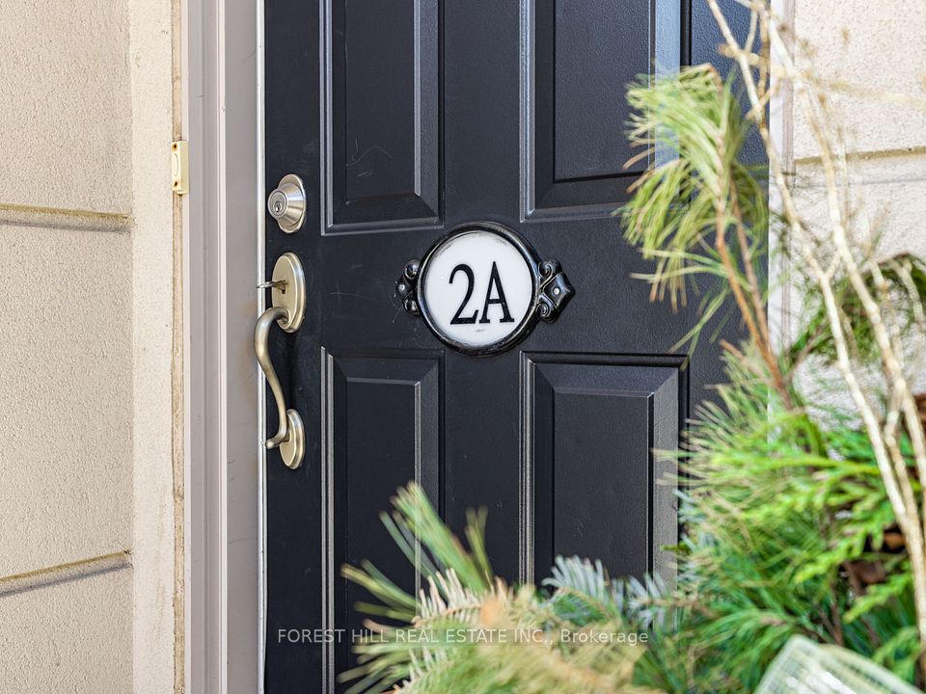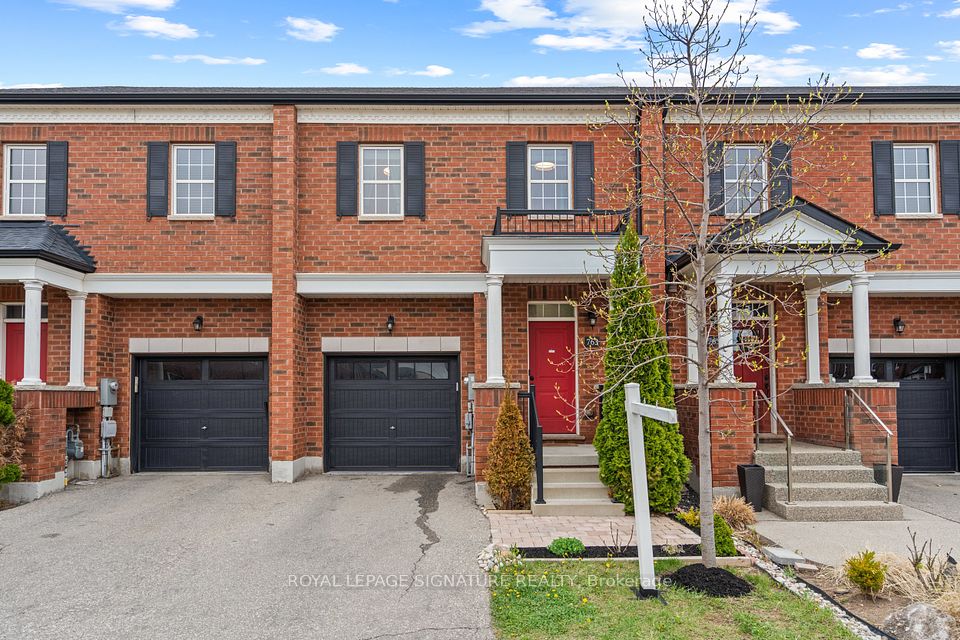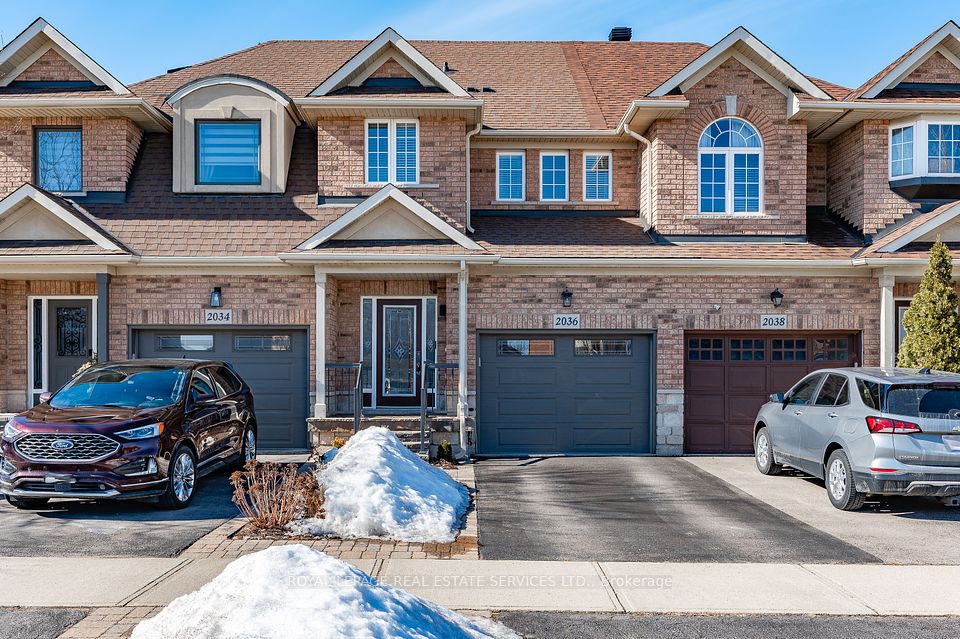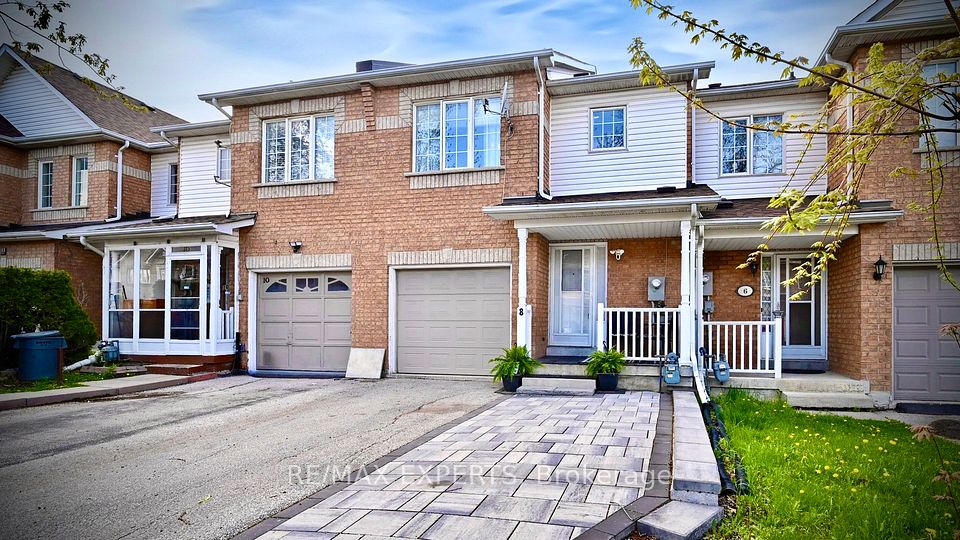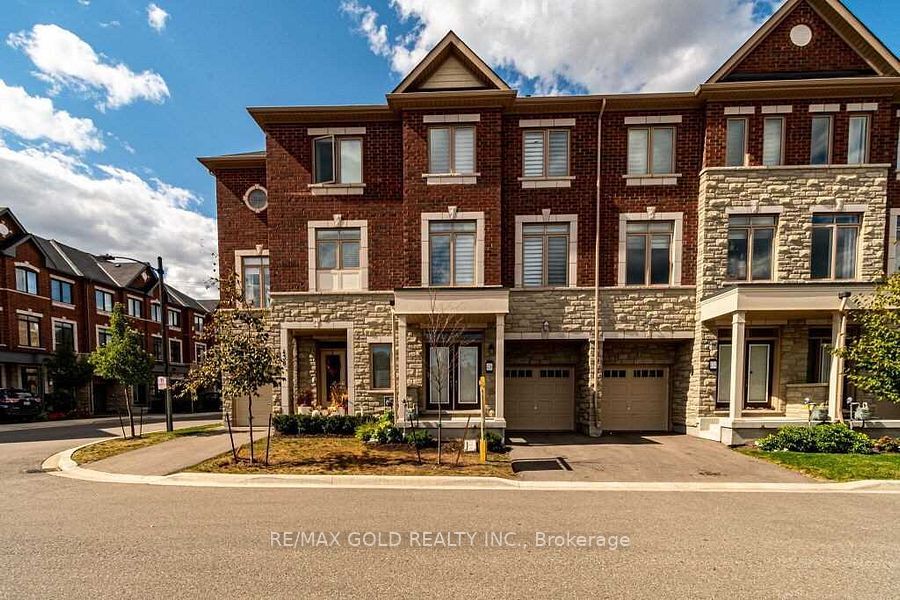$1,249,000
Last price change Apr 3
100 Dovetail Drive, Richmond Hill, ON L4E 5A7
Virtual Tours
Price Comparison
Property Description
Property type
Att/Row/Townhouse
Lot size
N/A
Style
2-Storey
Approx. Area
N/A
Room Information
| Room Type | Dimension (length x width) | Features | Level |
|---|---|---|---|
| Living Room | 4.05 x 2.98 m | Hardwood Floor, Combined w/Dining, Large Window | Main |
| Dining Room | 4.05 x 2.98 m | Hardwood Floor, Open Concept | Main |
| Family Room | 4.96 x 3.81 m | Hardwood Floor, Gas Fireplace, Open Concept | Main |
| Breakfast | 3.63 x 2.34 m | Sliding Doors, Overlooks Ravine, Open Concept | Main |
About 100 Dovetail Drive
This Bond Lake Village Townhome Is One You Won't Be Able To Turn Away. 1970 sf (MPAC) !Premium Lot Backing Onto Gorgeous Trees. Spacious Open Concept Layout W/Functional Separate Living Room and Dining Room. Spacious Kitchen W/Breakfast Area. Recent Extensive Renovation on Main & 2nd including Beautiful Wide Plank Engineered Hardwood Floors Throughout. 9 Feet Smooth Ceiling on Main with Pot Lights. New Kitchen with quartz Countertop. Newly Refinished Stairs W / Modern Iron Pickets. Great Size Primary Bedroom W/5Pc Ensuite, Freestand Soaker Tub, & Large W/I Closet. Double Sink in Both 2nd Level Bathrooms. Generous Bedrooms W/Ample Closets, 2nd Level Laundry, Amazing W/O Basement W Forest View That Spells Potential. Surrounded by Conservation Area, Walking Distance To Jefferson Forest / Lake Wilcox / Oak Ridge CC and much more!
Home Overview
Last updated
Apr 22
Virtual tour
None
Basement information
Walk-Out
Building size
--
Status
In-Active
Property sub type
Att/Row/Townhouse
Maintenance fee
$N/A
Year built
--
Additional Details
MORTGAGE INFO
ESTIMATED PAYMENT
Location
Some information about this property - Dovetail Drive

Book a Showing
Find your dream home ✨
I agree to receive marketing and customer service calls and text messages from homepapa. Consent is not a condition of purchase. Msg/data rates may apply. Msg frequency varies. Reply STOP to unsubscribe. Privacy Policy & Terms of Service.







