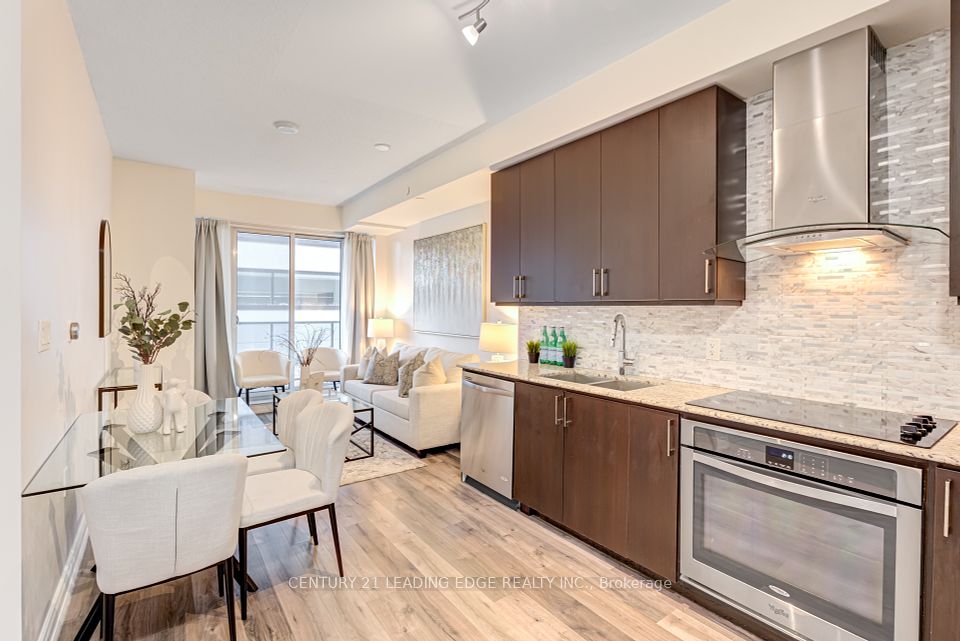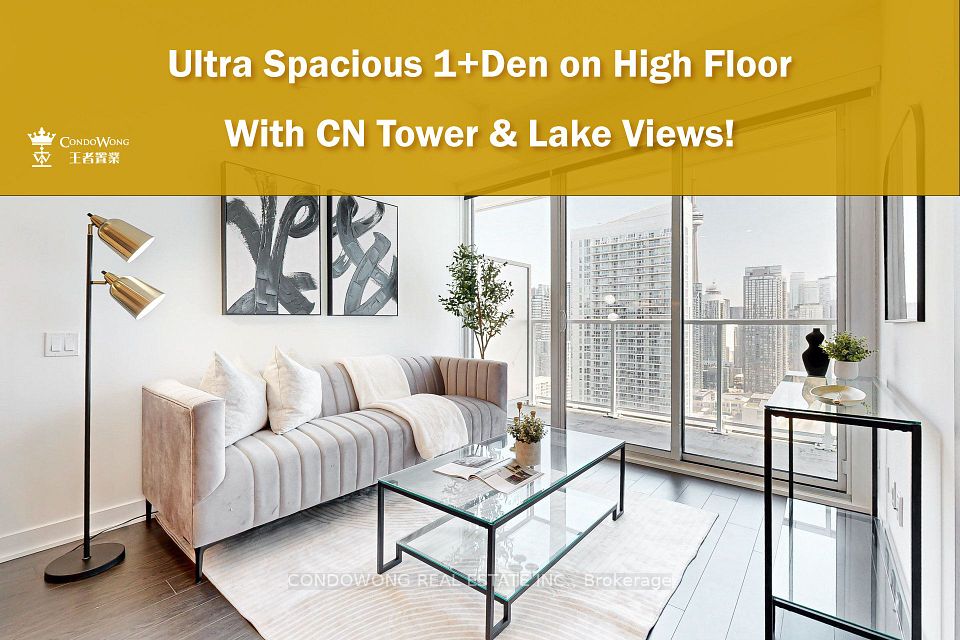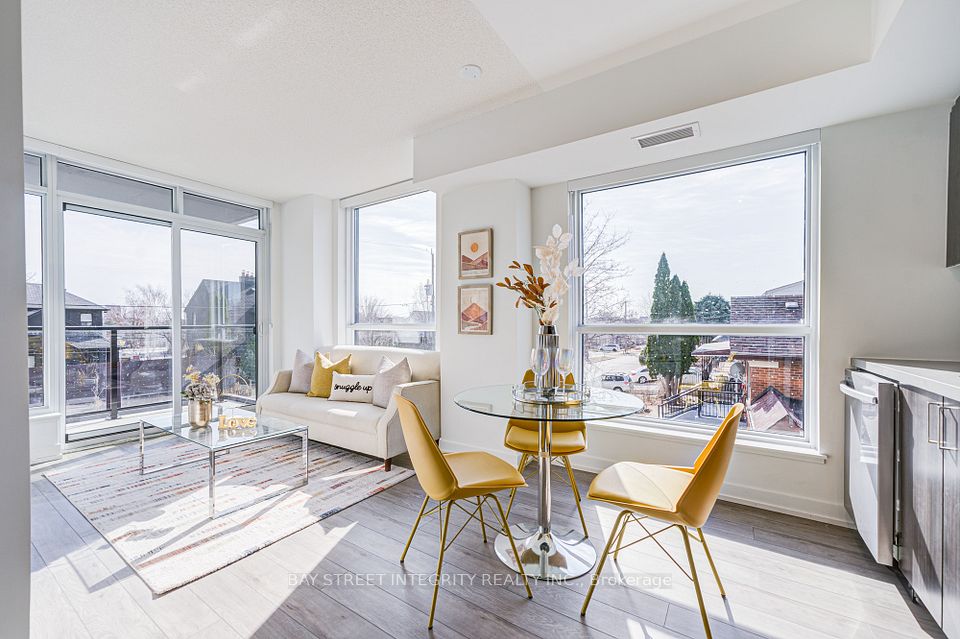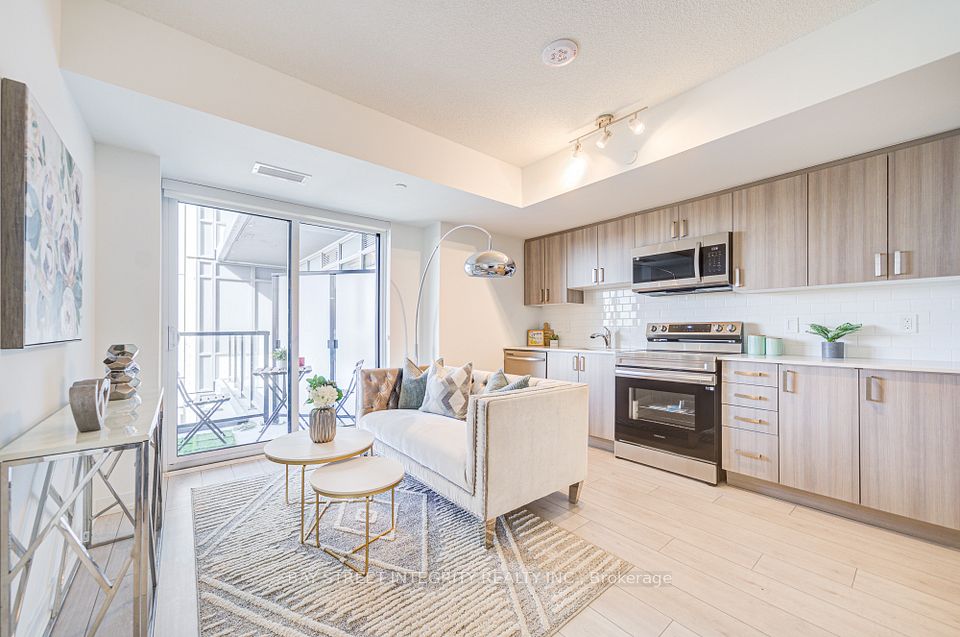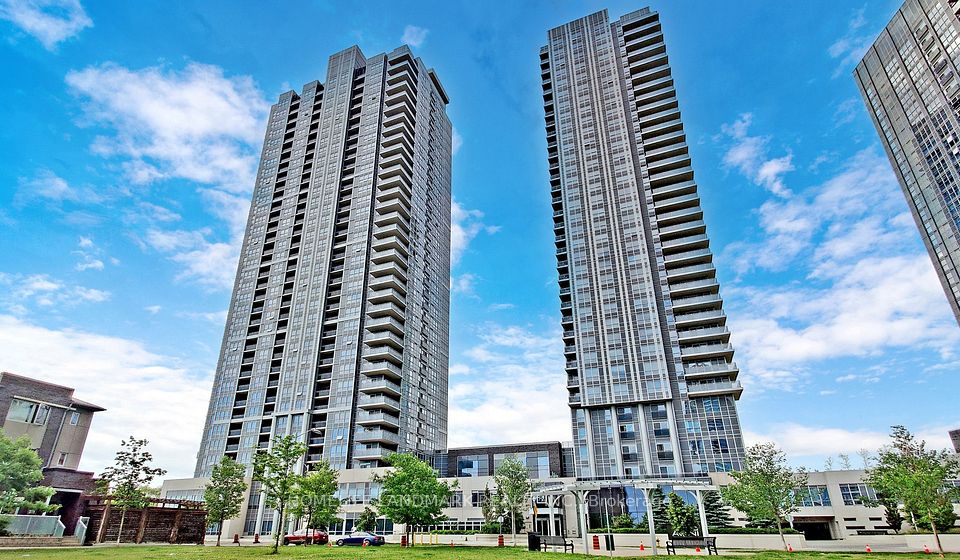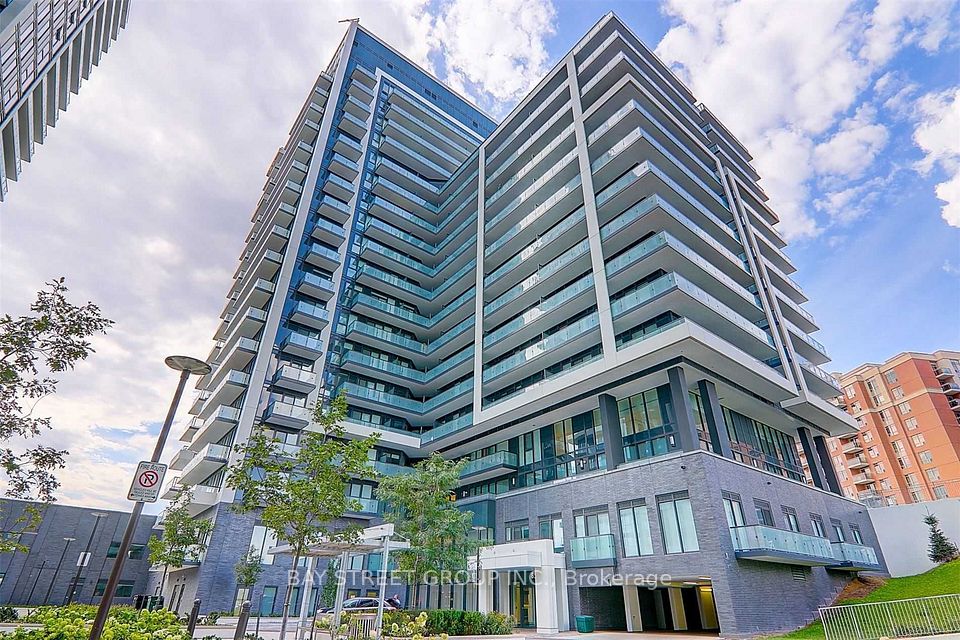$599,900
Last price change Apr 11
100 Dalhousie Street, Toronto C08, ON M5B 0C7
Price Comparison
Property Description
Property type
Condo Apartment
Lot size
N/A
Style
Apartment
Approx. Area
N/A
Room Information
| Room Type | Dimension (length x width) | Features | Level |
|---|---|---|---|
| Living Room | 6.65 x 3.05 m | Laminate, Open Concept, W/O To Balcony | Main |
| Dining Room | 6.65 x 3.05 m | Laminate, Open Concept, Combined w/Living | Main |
| Kitchen | 6.65 x 3.05 m | Laminate, Stainless Steel Appl, Quartz Counter | Main |
| Bedroom | 3.2 x 2.57 m | 4 Pc Ensuite, Closet, Window | Main |
About 100 Dalhousie Street
Welcome To Quality Social Condo By Pemberton Group, Luxurious Finishes, Breathtaking Views In The Heart Of Toronto, Corner Of Dundas + Church. Unit Features: Bright South Exposure Of Lake/City Views, Most Desirable 1+Den With 2 Bathes, Open Layout, 9 Feet Ceiling, Laminate Flooring Throughout! Modern Kitchen With Built In S/S Appliances, Quartz Counter, Backsplash.14,000 Sqft Space Of Indoor And Outdoor Amenities, Fitness Centre, Yoga Room, Steam Room, Sauna, Party Room, Barbecues, And More! Steps To Public Transit, Boutique Shops, Restaurants, University, And Cinemas!
Home Overview
Last updated
Apr 11
Virtual tour
None
Basement information
None
Building size
--
Status
In-Active
Property sub type
Condo Apartment
Maintenance fee
$416.57
Year built
--
Additional Details
MORTGAGE INFO
ESTIMATED PAYMENT
Location
Some information about this property - Dalhousie Street

Book a Showing
Find your dream home ✨
I agree to receive marketing and customer service calls and text messages from homepapa. Consent is not a condition of purchase. Msg/data rates may apply. Msg frequency varies. Reply STOP to unsubscribe. Privacy Policy & Terms of Service.








