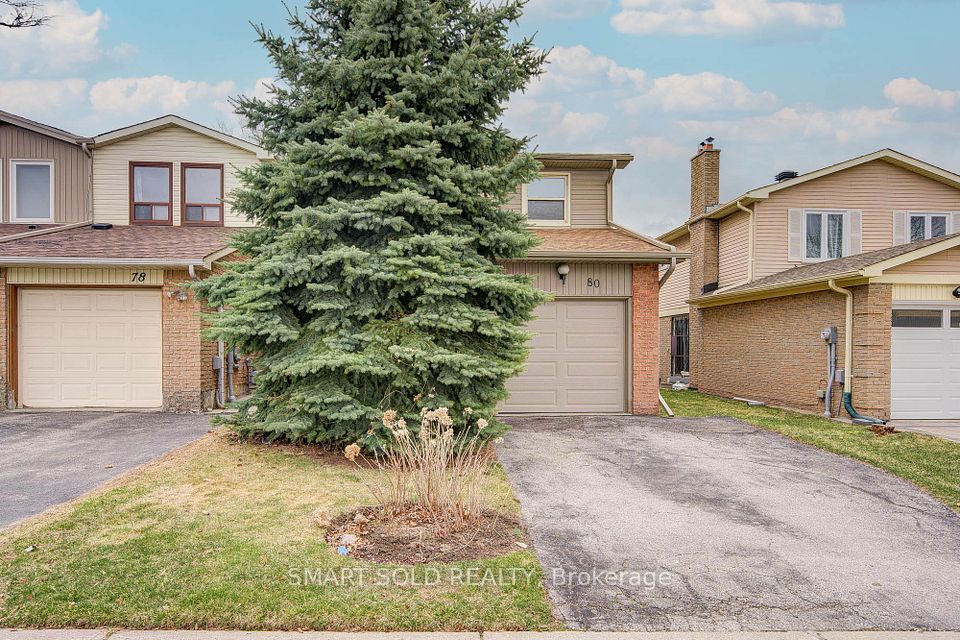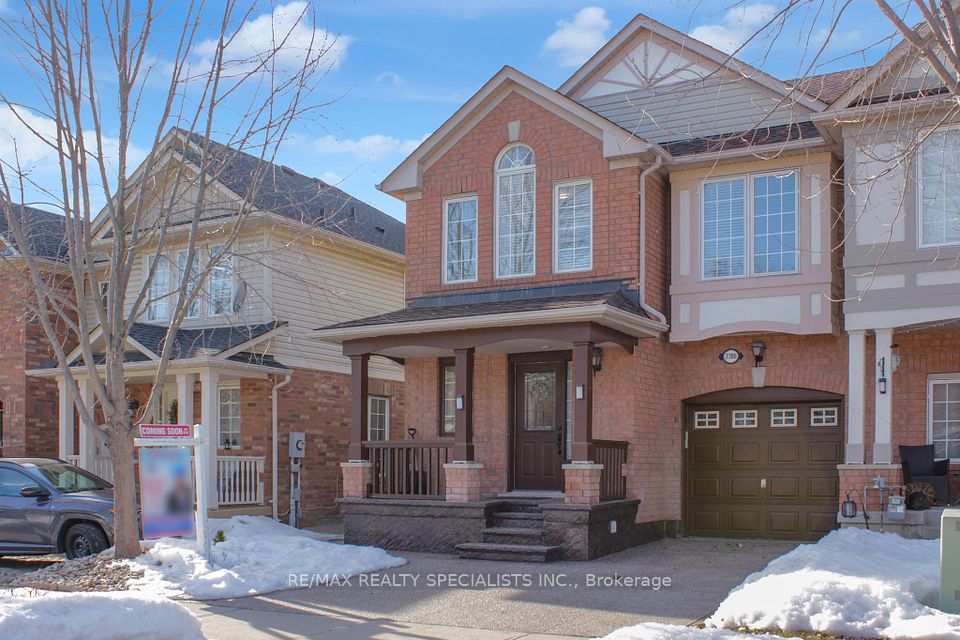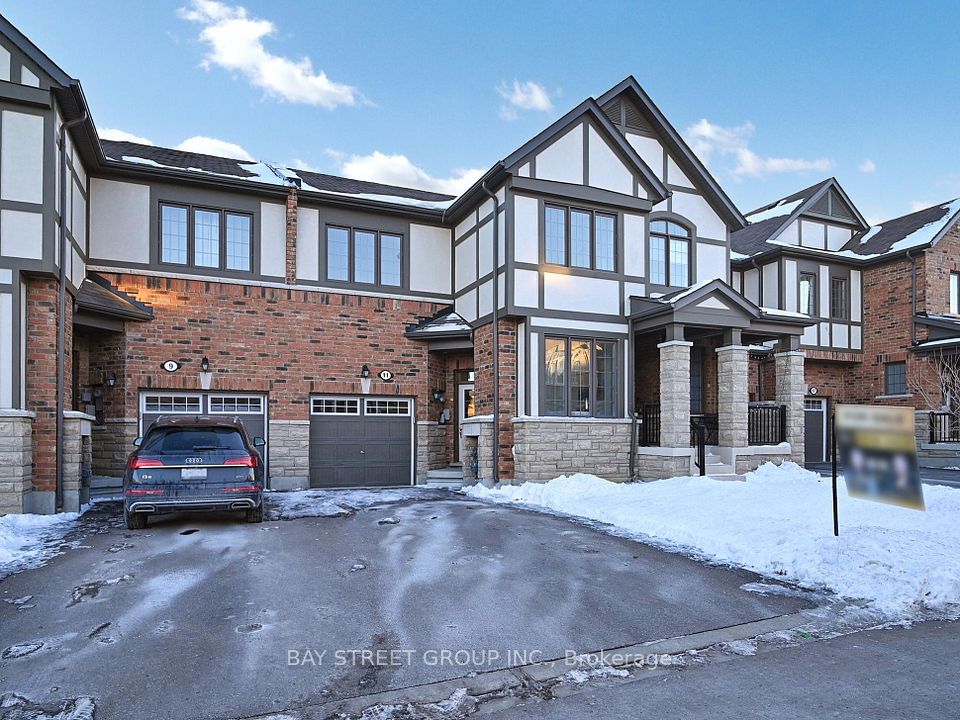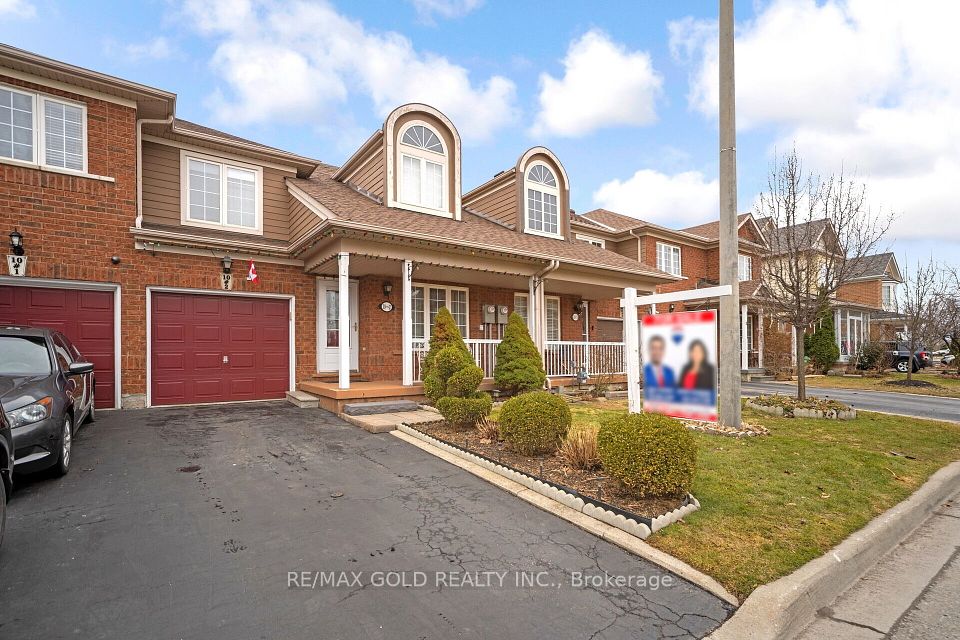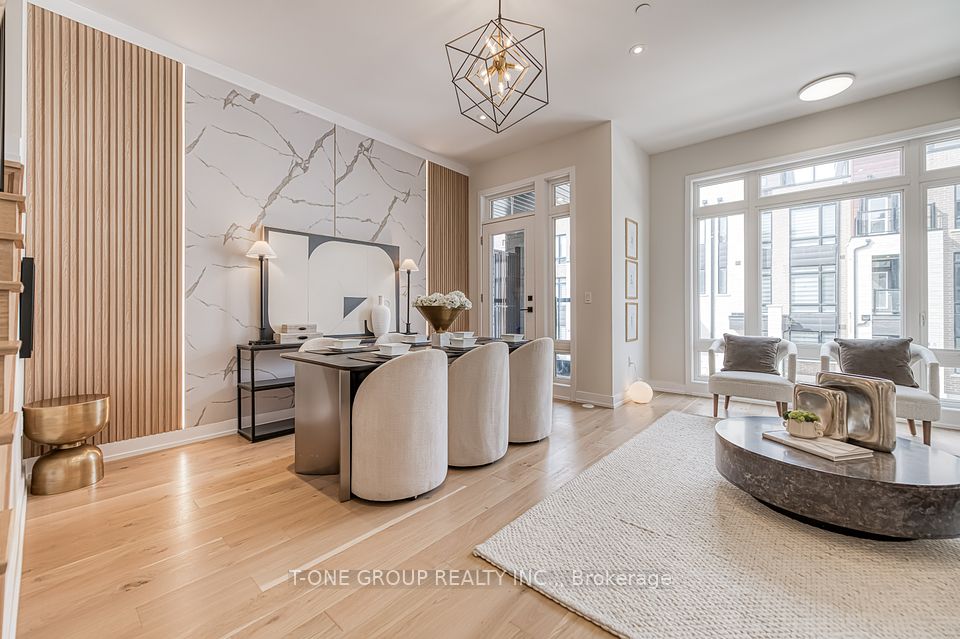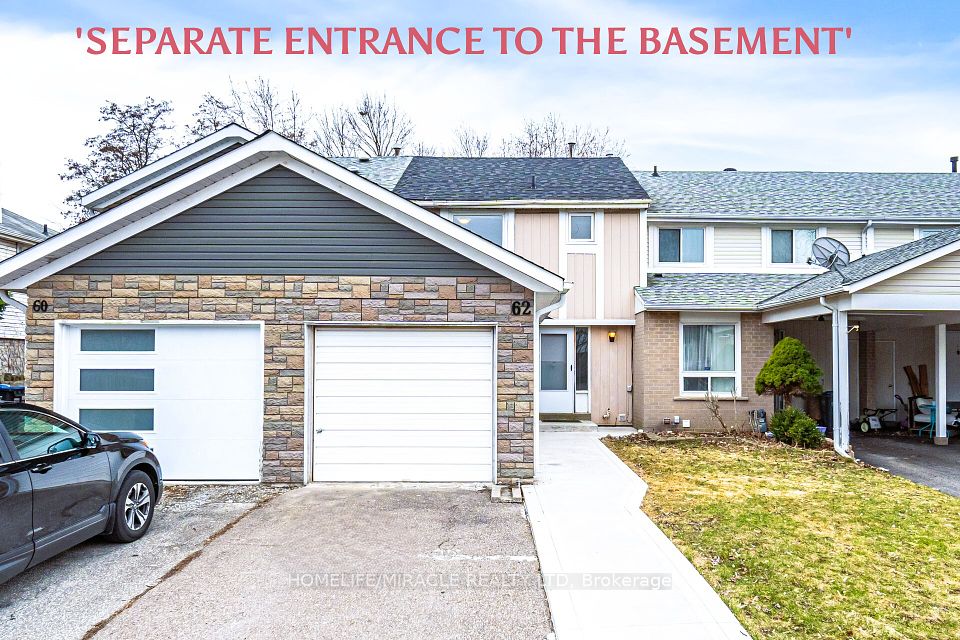$719,900
100 Chester Drive, Cambridge, ON N1T 0C8
Virtual Tours
Price Comparison
Property Description
Property type
Att/Row/Townhouse
Lot size
N/A
Style
3-Storey
Approx. Area
N/A
Room Information
| Room Type | Dimension (length x width) | Features | Level |
|---|---|---|---|
| Primary Bedroom | 3.62 x 4 m | N/A | Third |
| Bathroom | 2.55 x 1.55 m | N/A | Third |
| Bedroom | 2.58 x 3.72 m | N/A | Third |
| Bedroom | 2.71 x 2.65 m | N/A | Third |
About 100 Chester Drive
Welcome to this beautifully designed 3-level townhouse offering nearly 1,800 sqft of modern living space in one of East Galt's most desirable and convenient neighbourhoods. Featuring 4 bedrooms, 3.5 bathrooms, and tastefully curated trendy finishes throughout, this home checks all the boxes. The main level offers garage access, a convenient laundry area, and a flex space with a 3 piece bathroom and back yard access that offers so much versatility, currently being used as a 4th bedroom. Flooded with natural light, the freshly painted, open-concept second level boasts a large living room with a balcony, an eat-in kitchen with dark cabinetry, lots of storage, breakfast bar and an island perfect for entertaining. Upstairs, you'll find a 4-piece main bathroom and three bedrooms, including a spacious primary suite with a large window and ensuite privileges. Enjoy the ease of low-maintenance living in a vibrant community close to schools, parks, trails, shopping, and transit. Whether you're a first-time buyer, upsizing, or investing, this stylish townhome offers the perfect blend of comfort, space, and location.
Home Overview
Last updated
4 days ago
Virtual tour
None
Basement information
Finished with Walk-Out, Full
Building size
--
Status
In-Active
Property sub type
Att/Row/Townhouse
Maintenance fee
$N/A
Year built
2025
Additional Details
MORTGAGE INFO
ESTIMATED PAYMENT
Location
Some information about this property - Chester Drive

Book a Showing
Find your dream home ✨
I agree to receive marketing and customer service calls and text messages from homepapa. Consent is not a condition of purchase. Msg/data rates may apply. Msg frequency varies. Reply STOP to unsubscribe. Privacy Policy & Terms of Service.







