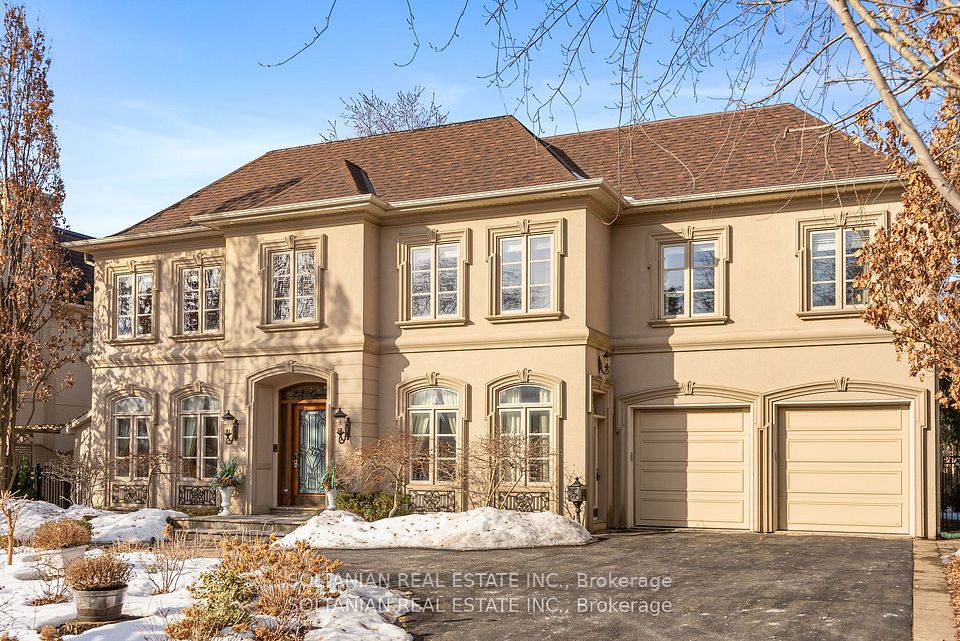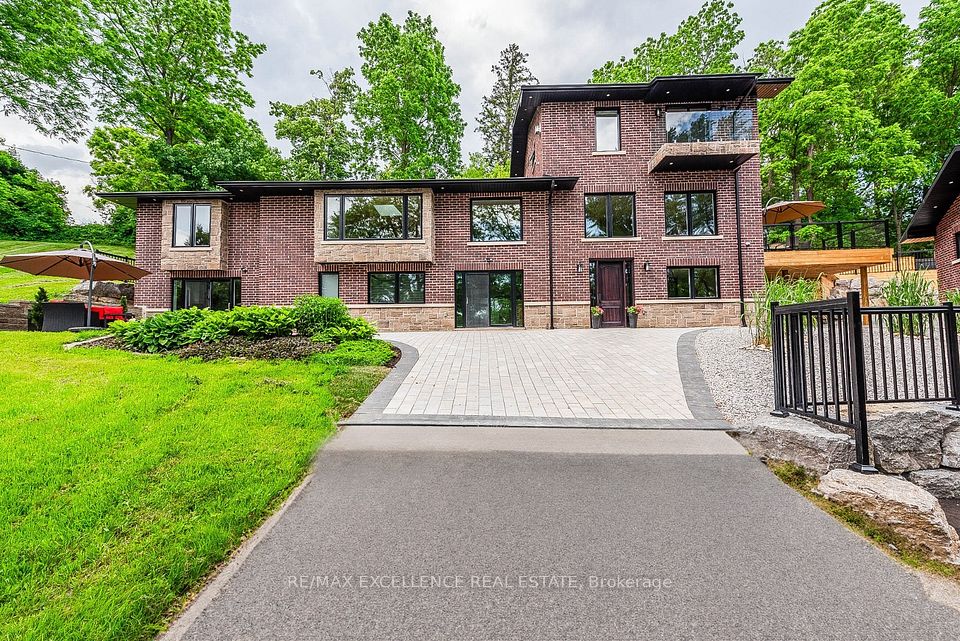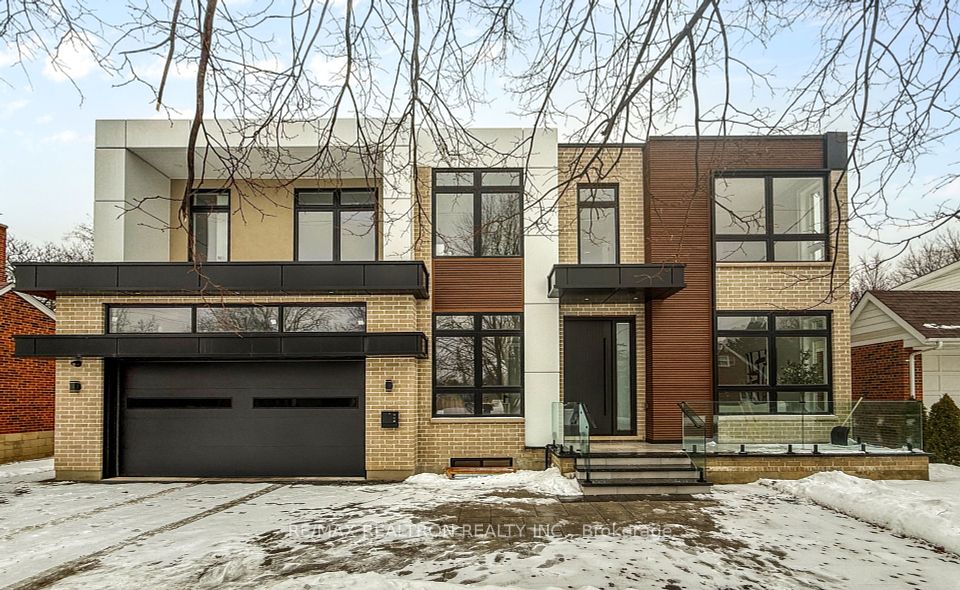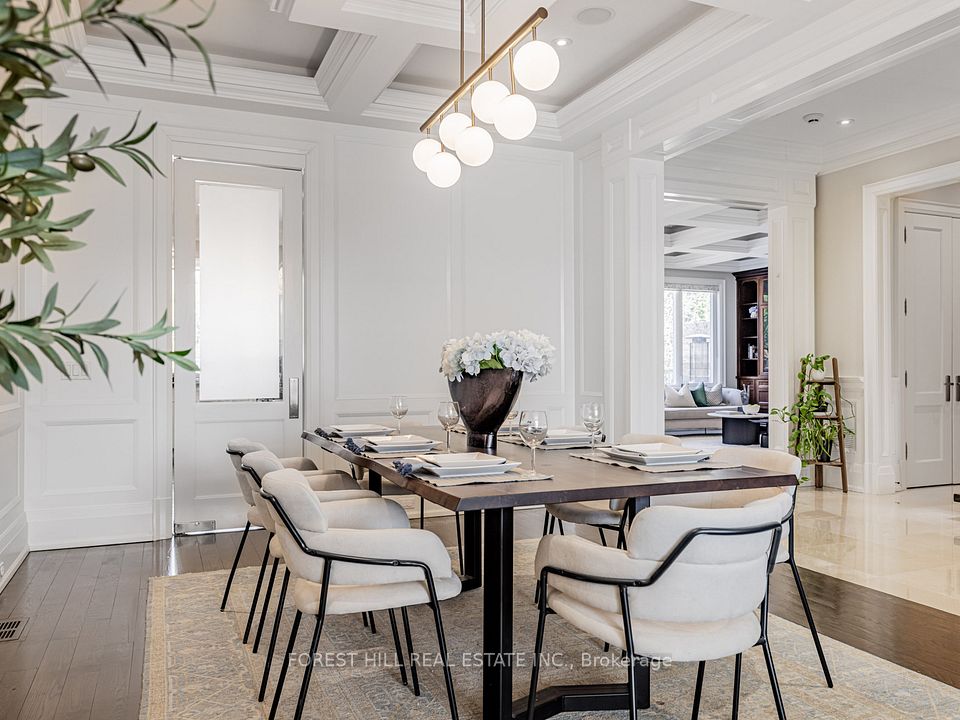$3,599,000
100 Chesswood Trail, Hamilton, ON L8N 2Z7
Virtual Tours
Price Comparison
Property Description
Property type
Detached
Lot size
N/A
Style
2-Storey
Approx. Area
N/A
Room Information
| Room Type | Dimension (length x width) | Features | Level |
|---|---|---|---|
| Family Room | 5.46 x 3.91 m | Hardwood Floor, Open Concept, Window | Main |
| Breakfast | 3.48 x 2.97 m | Tile Floor, Combined w/Kitchen, Window | Main |
| Living Room | 3.96 x 3.76 m | Hardwood Floor, Fireplace, Combined w/Dining | Main |
| Dining Room | 4.44 x 3.63 m | Hardwood Floor, Open Concept, Combined w/Living | Main |
About 100 Chesswood Trail
Located at the end of a quiet cul-de-sac in the exclusive Chestnut Grove Estates, this stunning custom-built home sits on over 8 acres of beautiful greenery, next to protected conservation lands and trails for unmatched privacy. With more than 6,600 sq. ft. of living space, this 5+2 bedroom, property is designed for comfort and style. The grand entryway features a 20ft ceiling and a beautiful staircase, leading to a bright and open interior with large windows and a cozy stone fireplace in the living room. The kitchen is perfect for family meals, featuring a big center island and breakfast area. The main floor also includes two home offices, a family room, a formal dining room, and a handy mudroom. Upstairs, the spacious bedrooms include a luxurious primary suite with a private sitting area and spa-like bathroom. The finished lower level offers extra bedrooms, recreation rooms, and walkout access to the backyard. Outside, enjoy a large deck, trails, and a basketball area, all surrounded by nature. This property also features a 3-car garage and energy-efficient geothermal heating, making it a perfect family retreat just an hour from Toronto.
Home Overview
Last updated
Mar 4
Virtual tour
None
Basement information
Finished with Walk-Out, Finished
Building size
--
Status
In-Active
Property sub type
Detached
Maintenance fee
$N/A
Year built
--
Additional Details
MORTGAGE INFO
ESTIMATED PAYMENT
Location
Some information about this property - Chesswood Trail

Book a Showing
Find your dream home ✨
I agree to receive marketing and customer service calls and text messages from homepapa. Consent is not a condition of purchase. Msg/data rates may apply. Msg frequency varies. Reply STOP to unsubscribe. Privacy Policy & Terms of Service.













