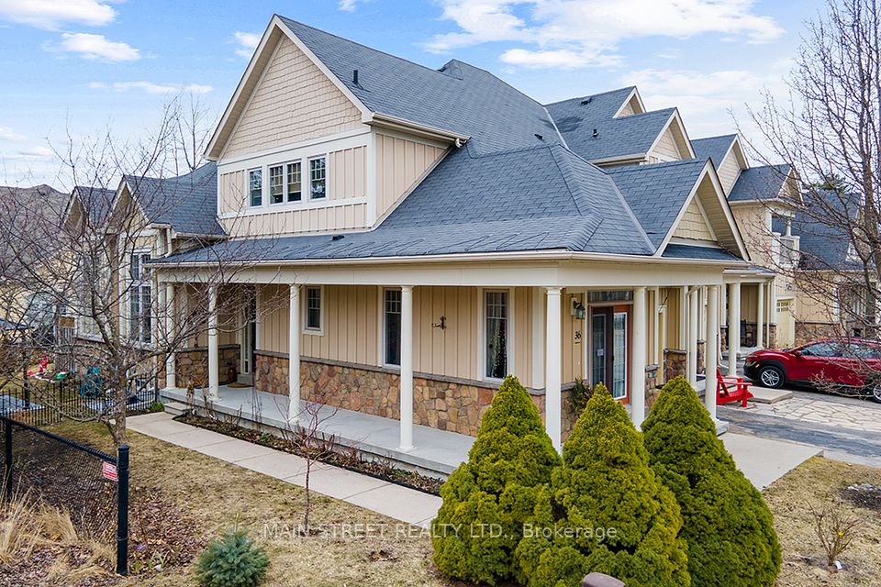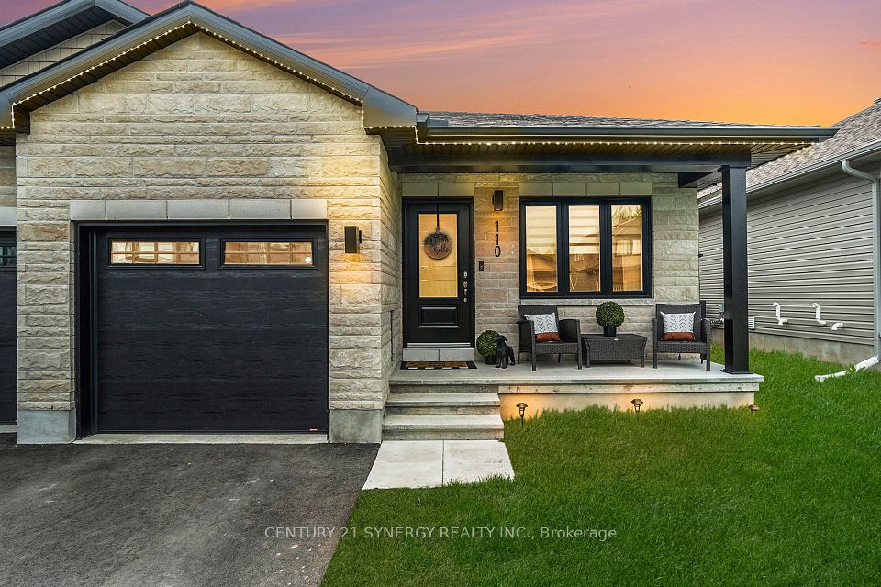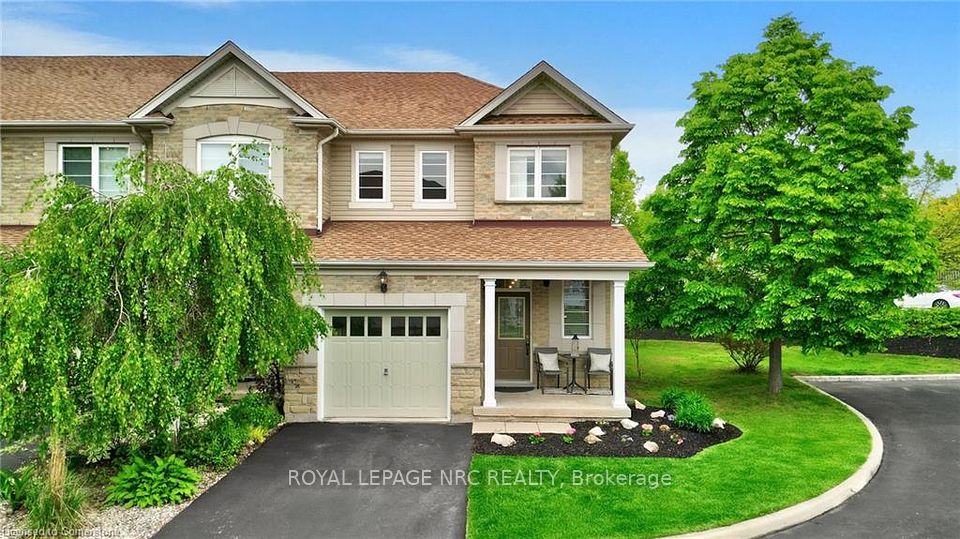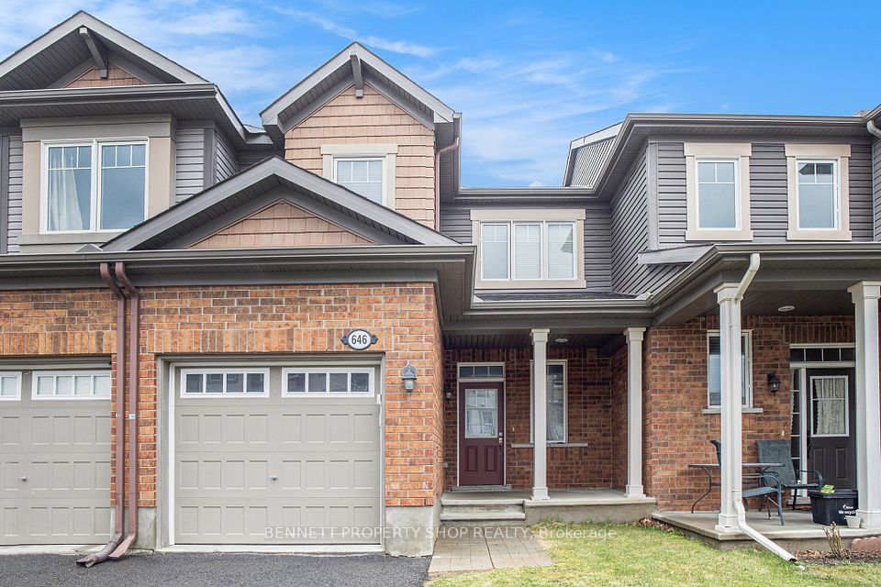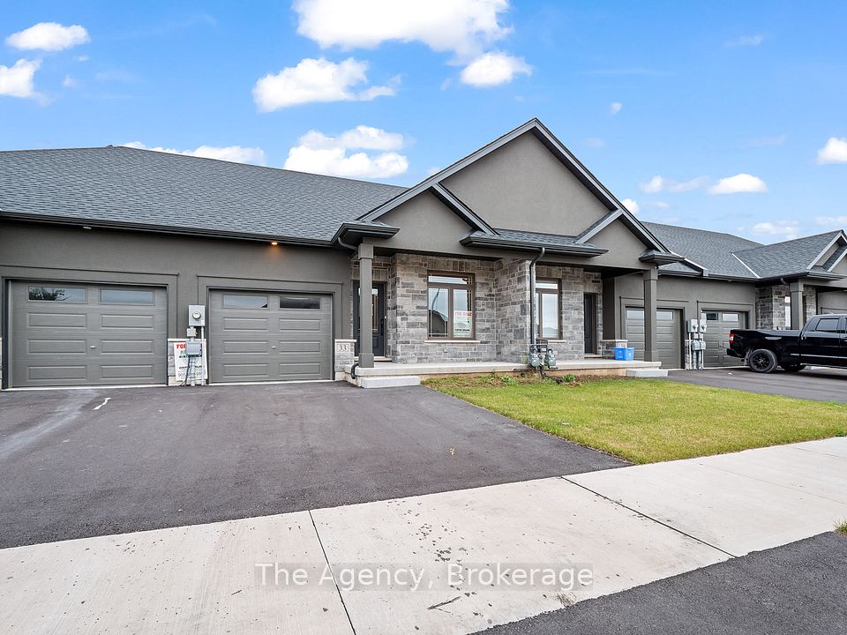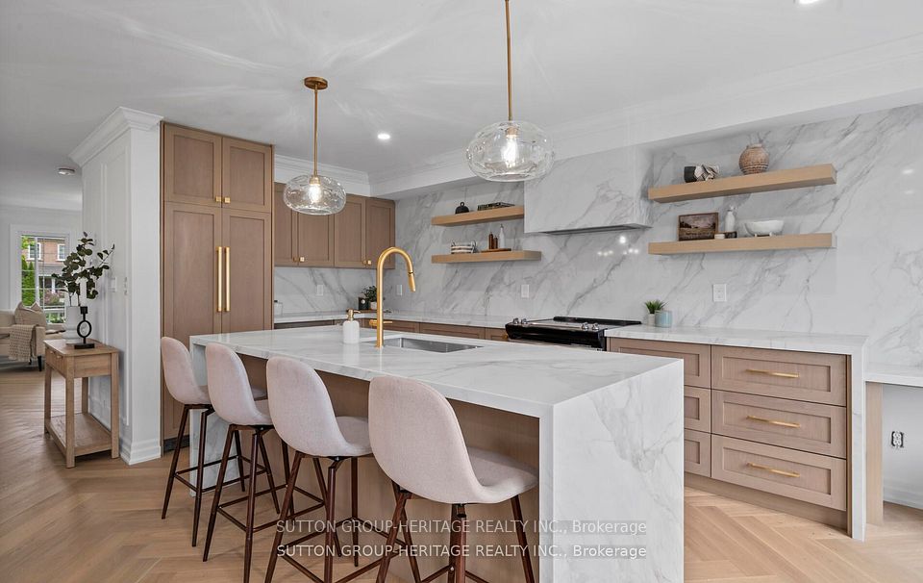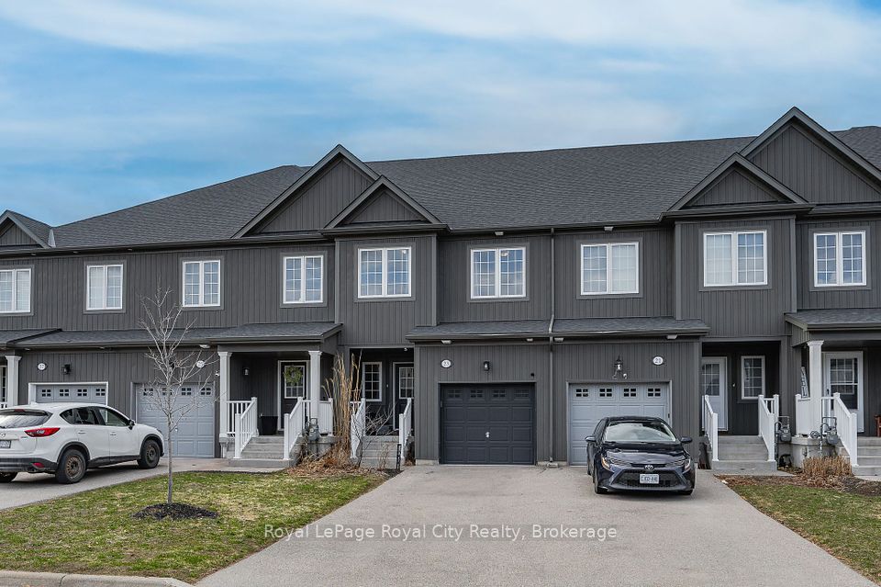
$599,900
100 Camden Private, Barrhaven, ON K2J 6H9
Virtual Tours
Price Comparison
Property Description
Property type
Att/Row/Townhouse
Lot size
N/A
Style
2-Storey
Approx. Area
N/A
Room Information
| Room Type | Dimension (length x width) | Features | Level |
|---|---|---|---|
| Kitchen | 2.83 x 2.46 m | N/A | Main |
| Living Room | 2.75 x 4.72 m | N/A | Main |
| Dining Room | 2.84 x 2.67 m | N/A | Main |
| Foyer | 5.47 x 1.98 m | N/A | Main |
About 100 Camden Private
This beautiful 3-bedroom, 4-bathroom END-UNIT townhome is nestled in a highly desirable, family-friendly neighbourhood. The main floor boasts gleaming hardwood floors and a bright, open-concept kitchen, dining, and living area. Sliding glass doors lead to a fantastic deck with an included gazebo and a fully fenced backyard and sideyard; perfect for relaxing or entertaining. Upstairs, you'll find generous living space, including a primary suite with a walk-in closet and a private 5-piece ensuite. The second bedroom also features a walk-in closet, ideal for a kid who needs a bit more room. A third bedroom completes the second level, offering even more flexibility and would make an ideal home office. The fully finished basement is bright and inviting, with plenty of natural light and an additional bathroom for added convenience. The original builder's plan was enhanced with three extra windows (dining room, stairway and basement) to bring in lots of additional natural lights. Just minutes from the 416 and dozens of nearby retail options, this location offers the perfect blend of convenience and serenity.
Home Overview
Last updated
3 days ago
Virtual tour
None
Basement information
Full, Finished
Building size
--
Status
In-Active
Property sub type
Att/Row/Townhouse
Maintenance fee
$N/A
Year built
2024
Additional Details
MORTGAGE INFO
ESTIMATED PAYMENT
Location
Some information about this property - Camden Private

Book a Showing
Find your dream home ✨
I agree to receive marketing and customer service calls and text messages from homepapa. Consent is not a condition of purchase. Msg/data rates may apply. Msg frequency varies. Reply STOP to unsubscribe. Privacy Policy & Terms of Service.






