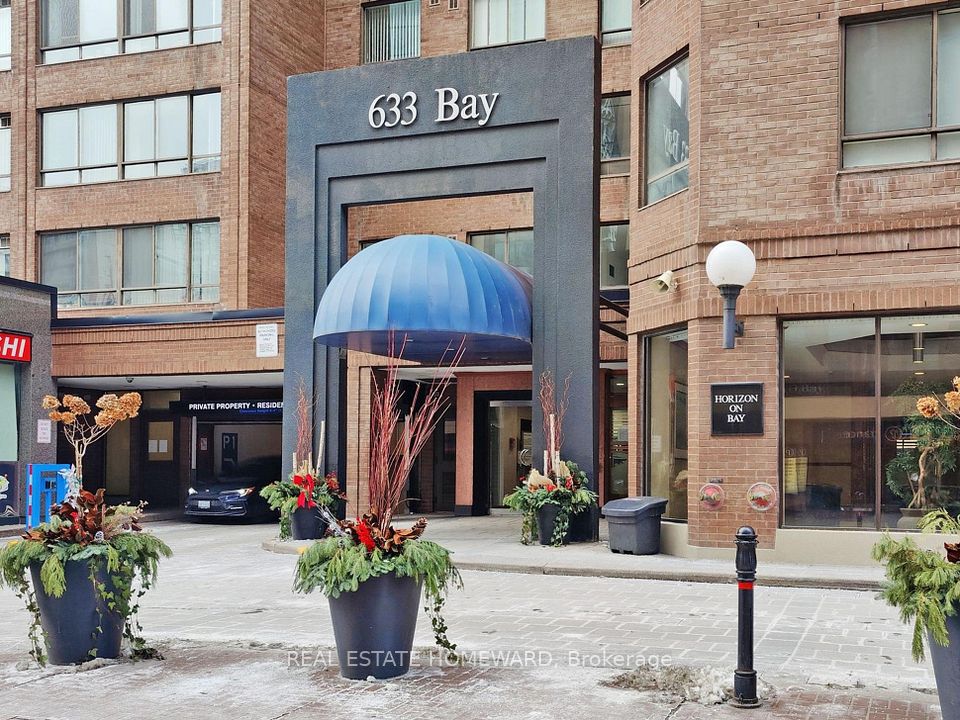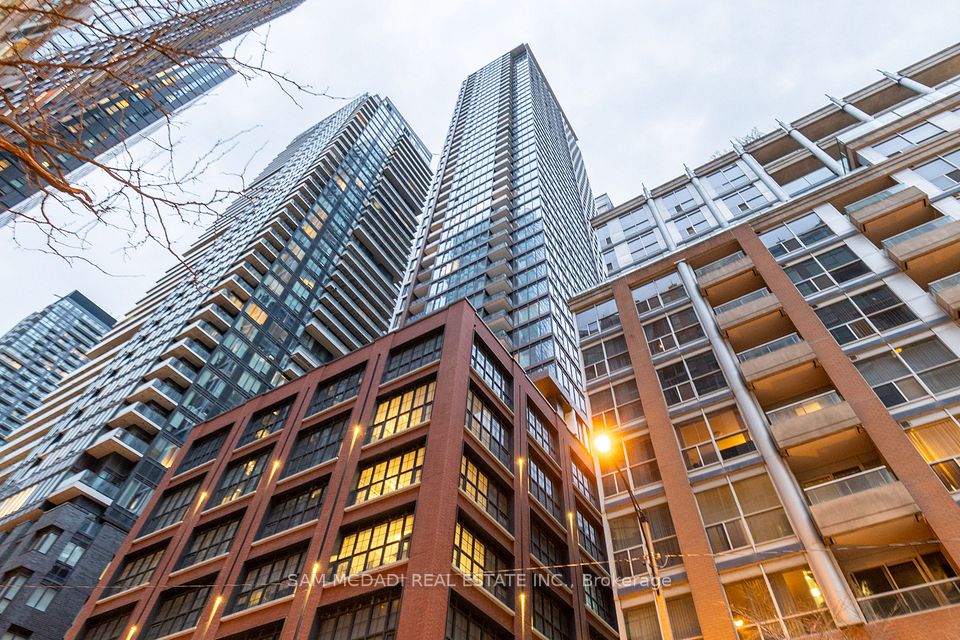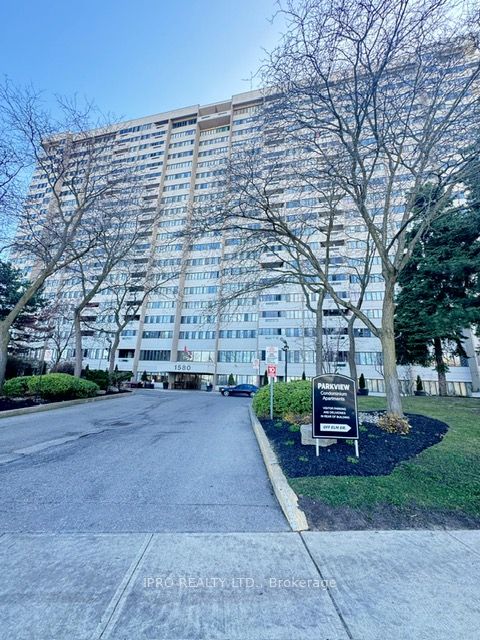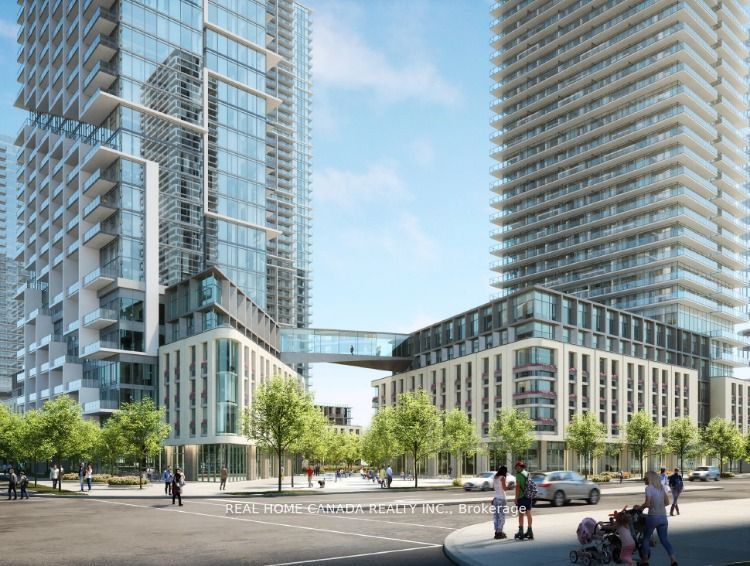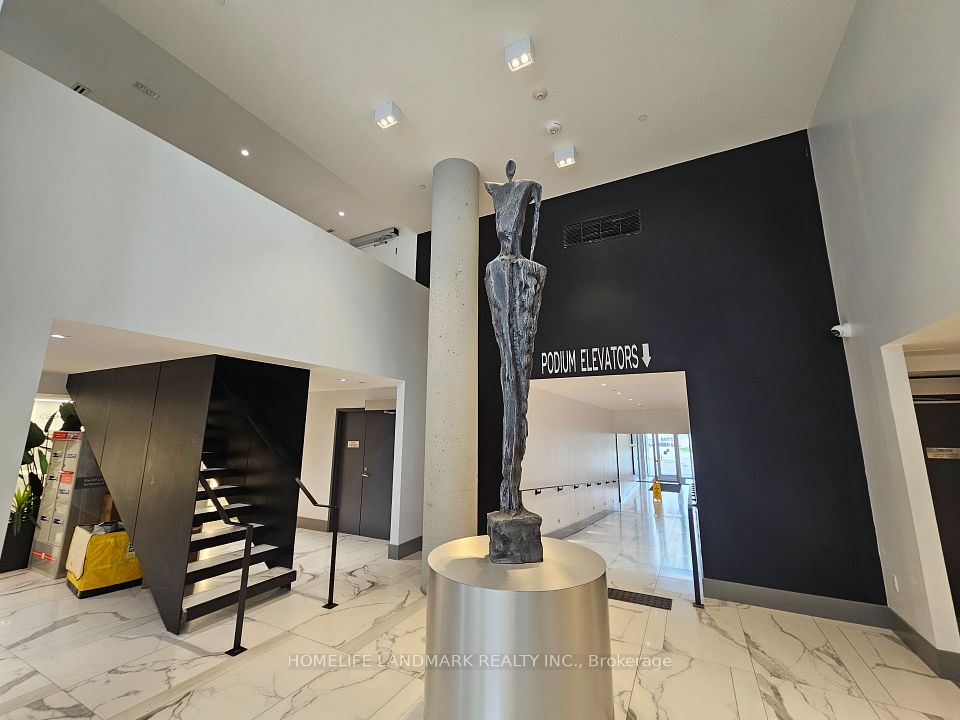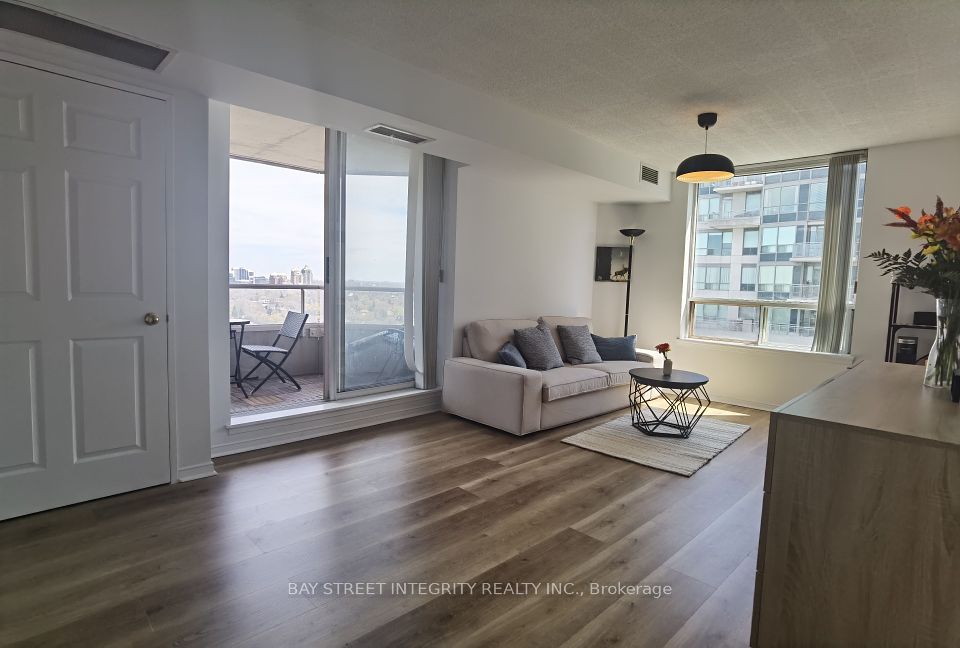$379,900
100 Burloak Drive, Burlington, ON L7L 6P6
Price Comparison
Property Description
Property type
Condo Apartment
Lot size
N/A
Style
Apartment
Approx. Area
N/A
Room Information
| Room Type | Dimension (length x width) | Features | Level |
|---|---|---|---|
| Kitchen | 2.62 x 2.62 m | Pass Through | Main |
| Living Room | 3.38 x 5.49 m | Balcony, Combined w/Dining | Main |
| Den | 2.51 x 2.39 m | N/A | Main |
| Primary Bedroom | 3.07 x 4.85 m | Broadloom | Main |
About 100 Burloak Drive
Alternative Downsizing with the Hearthstone Lake Retirement Community, the perfect place to enjoy your retirement with community amenities and still have independent living. The spacious open-concept design features 9-foot ceilings and large windows plus a private balcony overlooking mature trees. Renovated kitchen overlooks the dining and living area! Perfect for entertaining! The primary bedroom has a walk-in closet. There are many uses for the separate den area! In-suite laundry adds convenience to daily living, and the unit also comes with an underground parking spot and private storage locker. The beautifully renovated bathroom offers a glass-enclosed shower with a seat, safety bars, and a premium bidet-style toilet. Crown molding throughout add a touch of elegance. Easy accessibility with an automatic front door opener. The clubhouse fee includes monthly housekeeping (1 hour), a $250+ meal/dining credit (with room delivery options), shuttle service, an onsite handyman, emergency call system, library, pool, fitness center, dining room, games/billiards room, onsite medical services, pharmacy and beautifully landscaped gardens with sitting areas and gazebo! Conveniently located near Lake Ontario for casual walks.
Home Overview
Last updated
Apr 5
Virtual tour
None
Basement information
None
Building size
--
Status
In-Active
Property sub type
Condo Apartment
Maintenance fee
$733.76
Year built
2024
Additional Details
MORTGAGE INFO
ESTIMATED PAYMENT
Location
Some information about this property - Burloak Drive

Book a Showing
Find your dream home ✨
I agree to receive marketing and customer service calls and text messages from homepapa. Consent is not a condition of purchase. Msg/data rates may apply. Msg frequency varies. Reply STOP to unsubscribe. Privacy Policy & Terms of Service.







