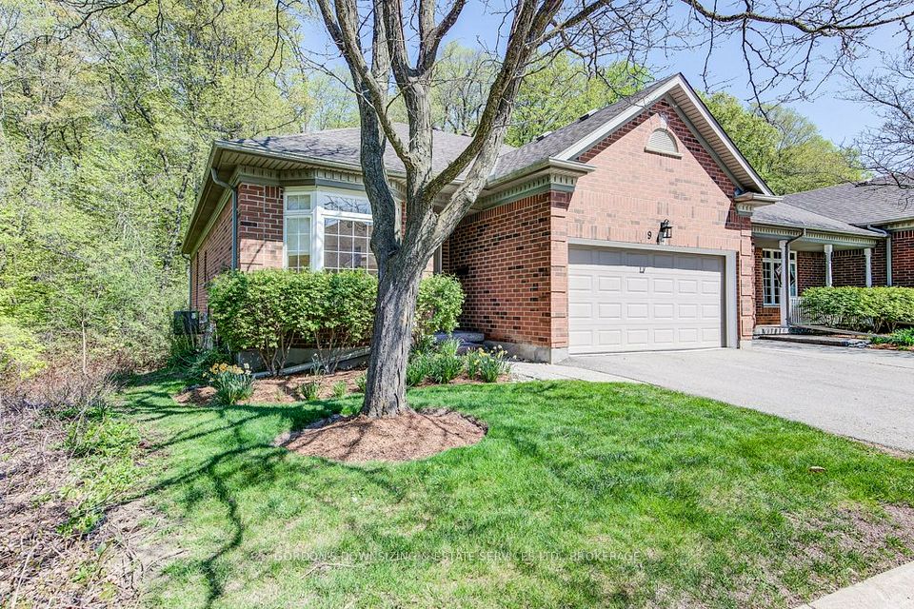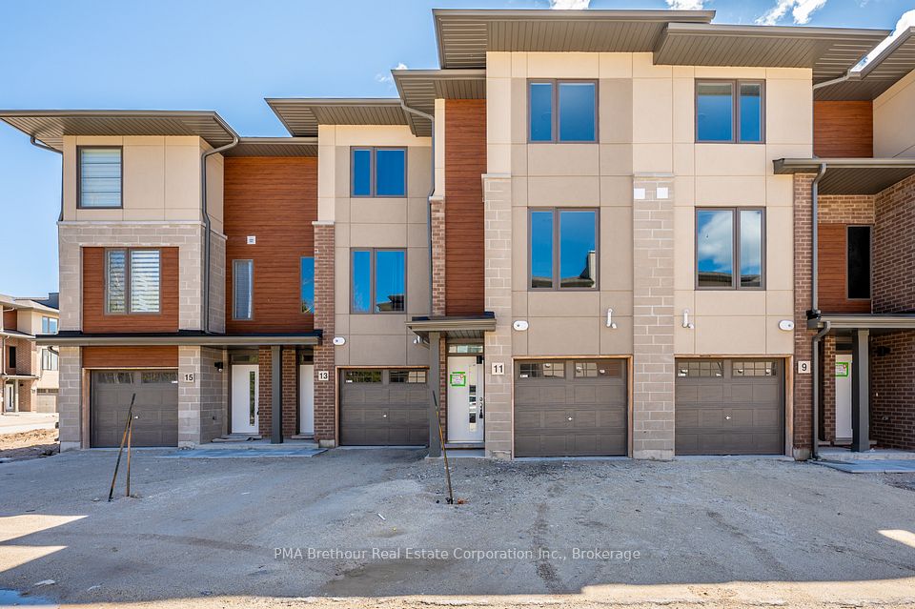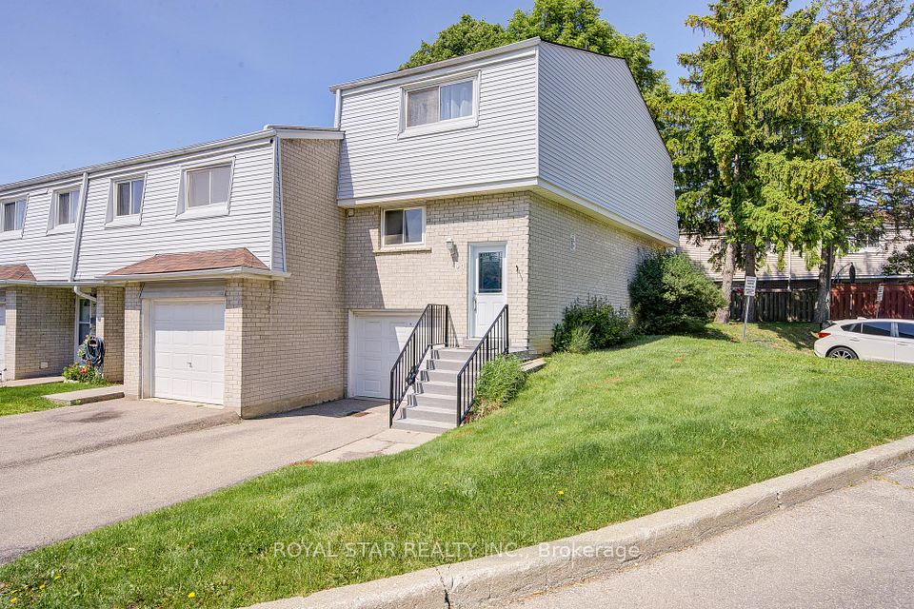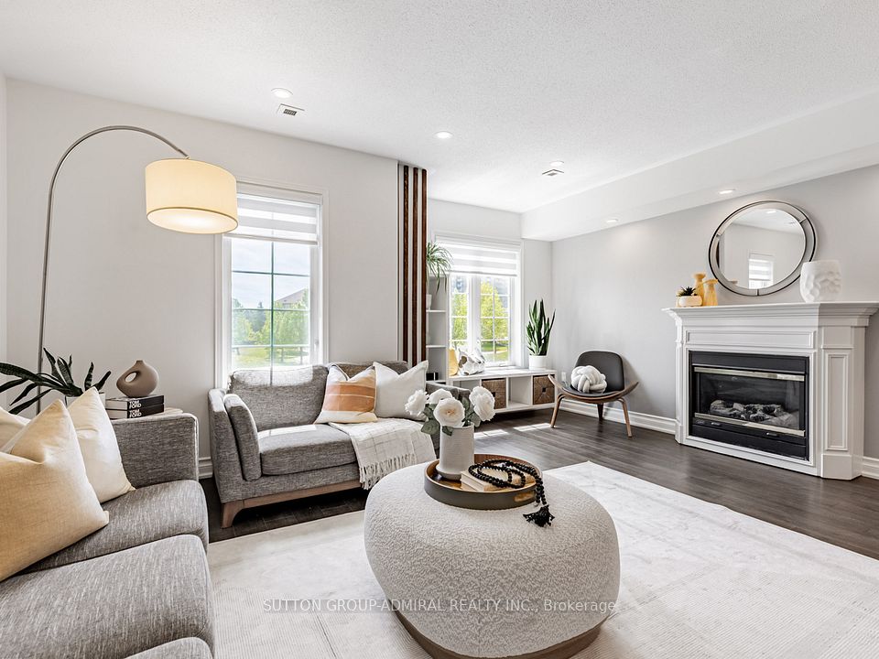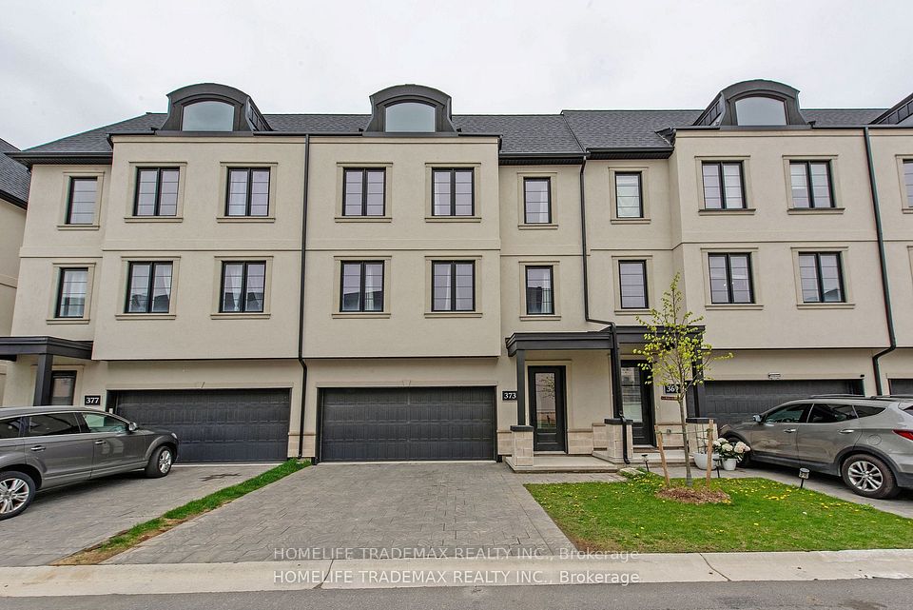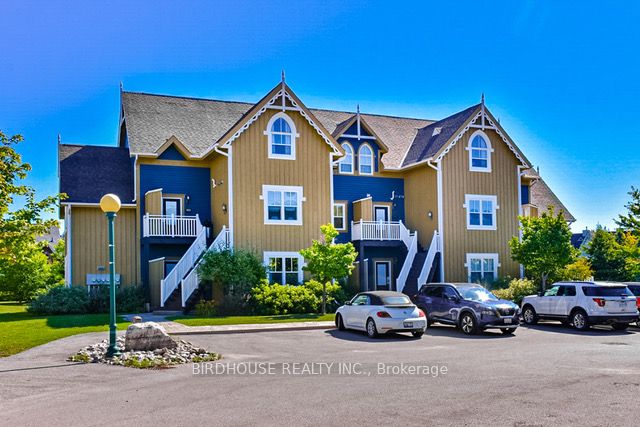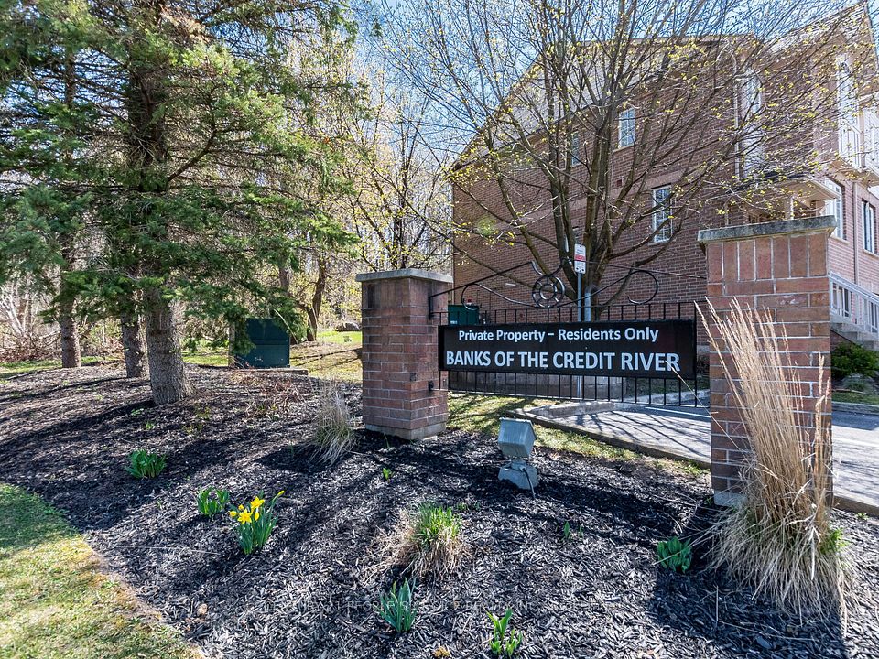
$749,900
100 Brickyard Way, Brampton, ON L6V 4L9
Virtual Tours
Price Comparison
Property Description
Property type
Condo Townhouse
Lot size
N/A
Style
2-Storey
Approx. Area
N/A
Room Information
| Room Type | Dimension (length x width) | Features | Level |
|---|---|---|---|
| Living Room | 6.06 x 3.03 m | Open Concept | Ground |
| Dining Room | 2.58 x 2.07 m | W/O To Patio | Ground |
| Kitchen | 3.23 x 2.07 m | Overlooks Dining | Ground |
| Bedroom | 5.1 x 3.54 m | 4 Pc Ensuite, Walk-In Closet(s) | Second |
About 100 Brickyard Way
This beautifully upgraded 3-bedroom, 2-level town home offers brand-new flooring, fresh paint, and an open-concept layout. The spacious kitchen, dining, and breakfast areas flow seamlessly for easy entertaining. Upstairs, you'll find a master suite with a walk-in closet, two additional well-sized bedrooms, and 2 full bathrooms. The finished basement includes a 4-piece bathroom and extra living space. Enjoy privacy and tranquility with park views right from your backyard. A convenient powder room is located on the main level.Located within walking distance to schools, Walmart, public transport, and other local amenities, this home is perfectly positioned for both convenience and comfort. Buyer/Buyers Rep To Verify Taxes, Measurement, Retrofit status of the basement, Fees, And Services. Status Certificate Is Available Upon Request
Home Overview
Last updated
2 days ago
Virtual tour
None
Basement information
Finished
Building size
--
Status
In-Active
Property sub type
Condo Townhouse
Maintenance fee
$193.05
Year built
--
Additional Details
MORTGAGE INFO
ESTIMATED PAYMENT
Location
Some information about this property - Brickyard Way

Book a Showing
Find your dream home ✨
I agree to receive marketing and customer service calls and text messages from homepapa. Consent is not a condition of purchase. Msg/data rates may apply. Msg frequency varies. Reply STOP to unsubscribe. Privacy Policy & Terms of Service.






