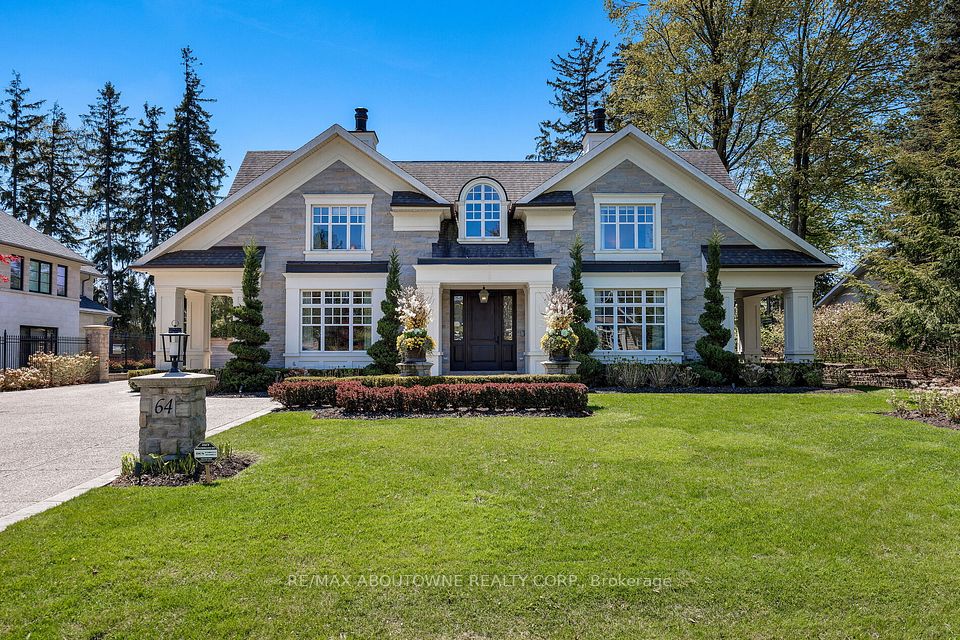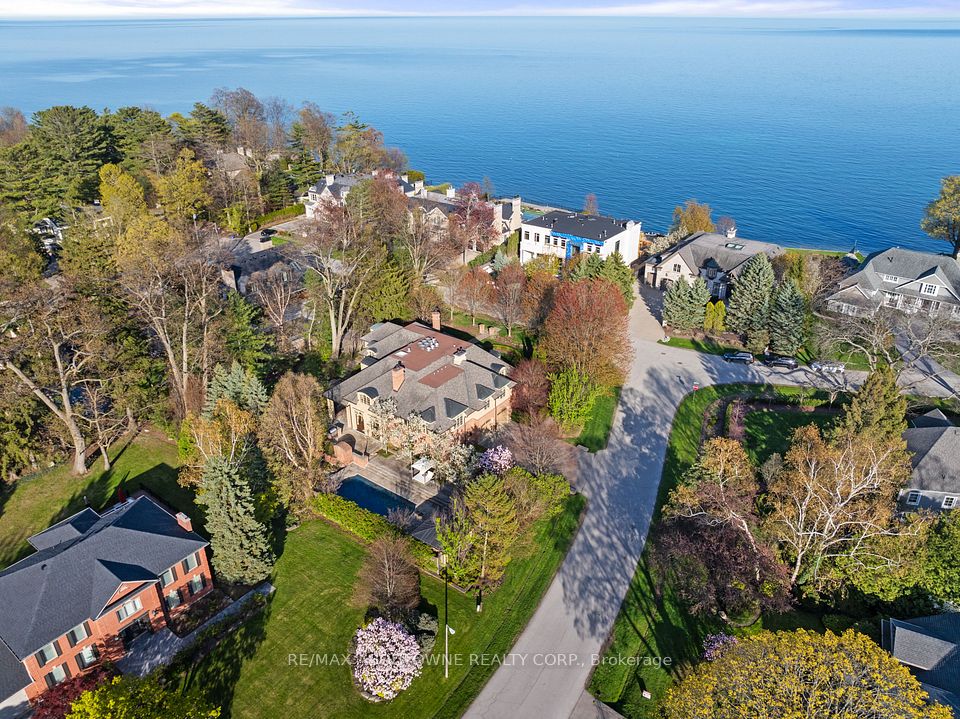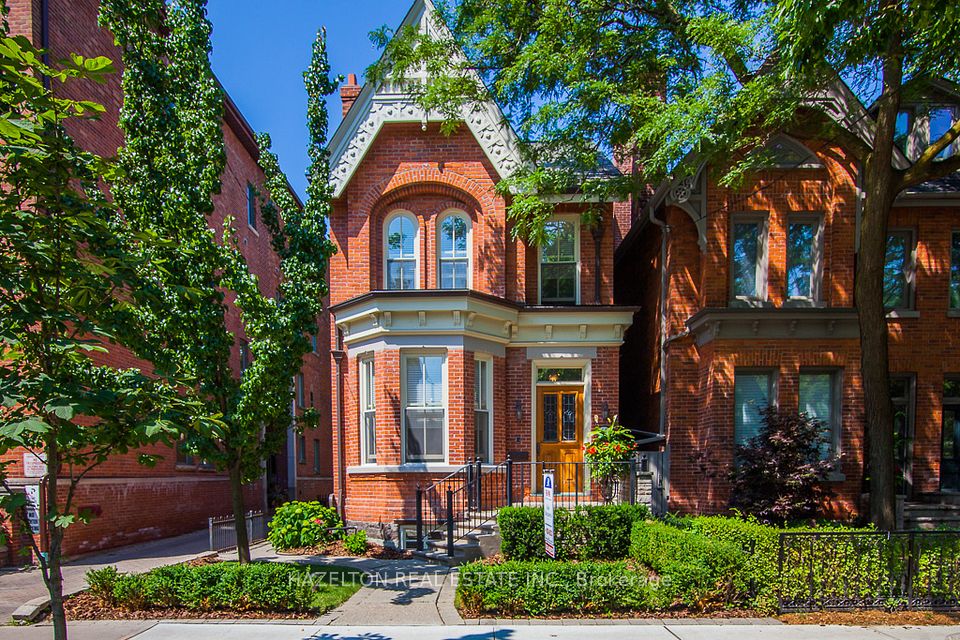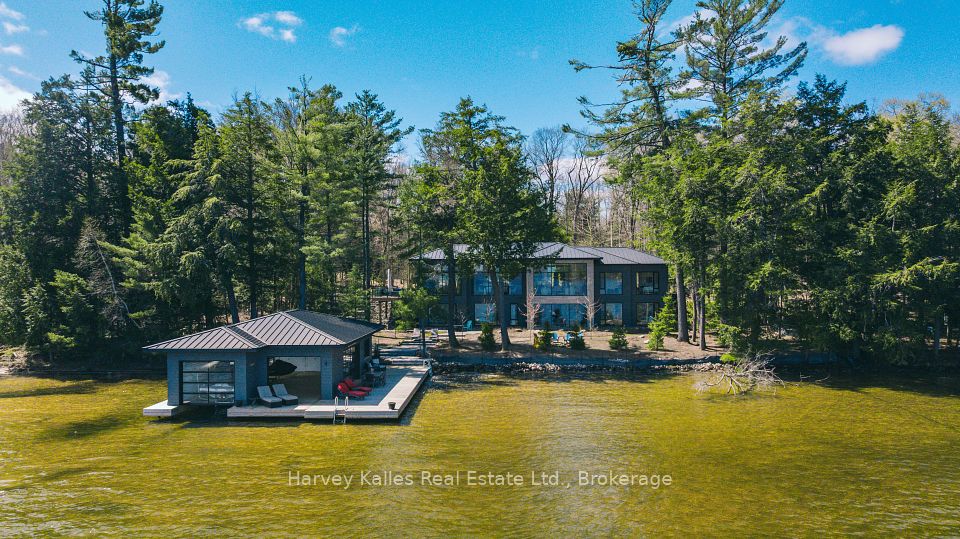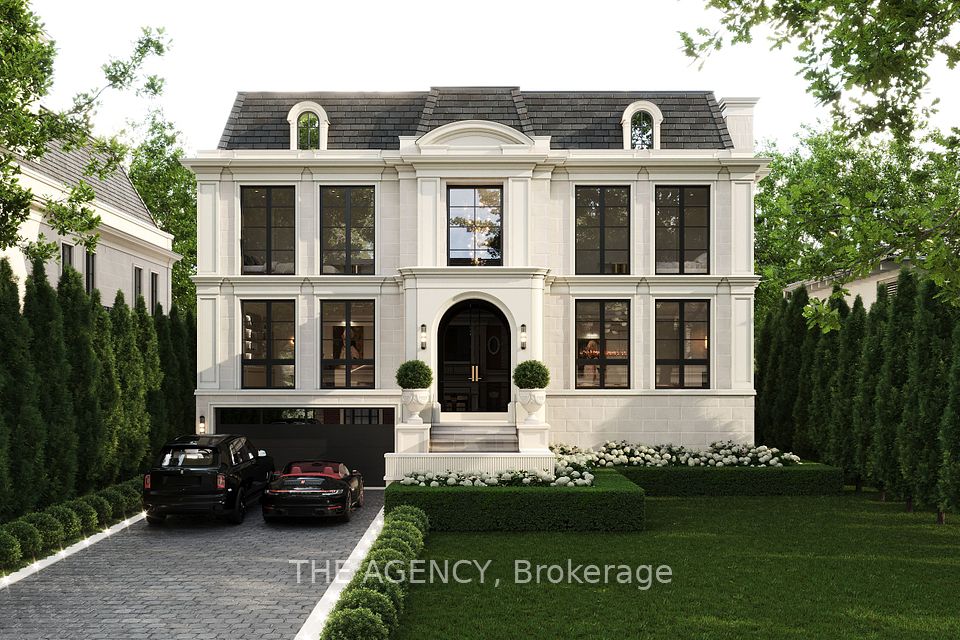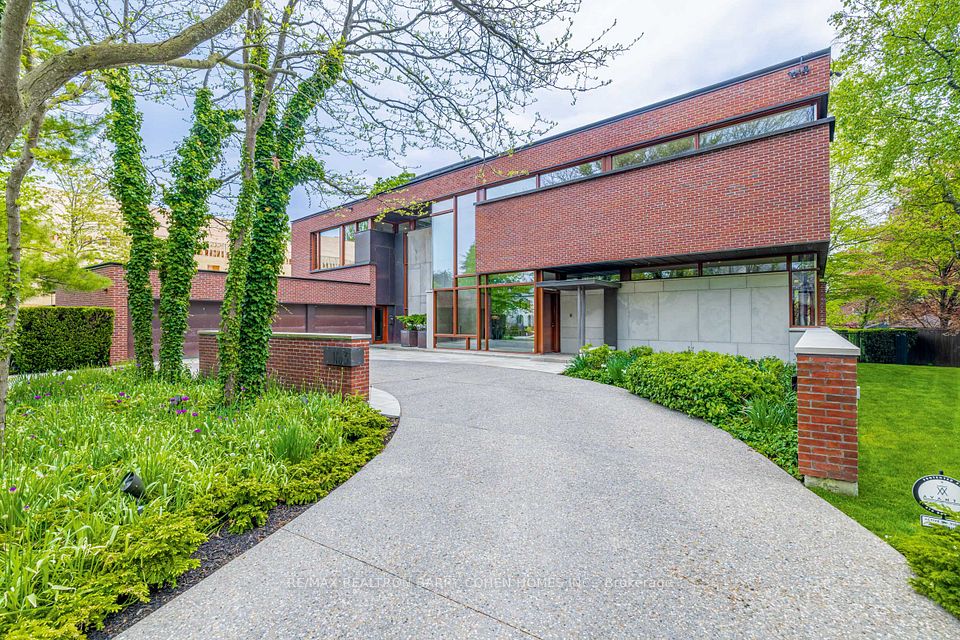
$8,995,000
100 Ardwold Gate, Toronto C02, ON M5R 2W2
Virtual Tours
Price Comparison
Property Description
Property type
Detached
Lot size
N/A
Style
2-Storey
Approx. Area
N/A
Room Information
| Room Type | Dimension (length x width) | Features | Level |
|---|---|---|---|
| Foyer | 5.07 x 2.64 m | Marble Floor, Double Closet, 2 Pc Bath | Main |
| Living Room | 6.3 x 4.62 m | Hardwood Floor, Fireplace, W/O To Garden | Main |
| Dining Room | 4.94 x 3.96 m | Hardwood Floor, Bay Window, Overlooks Garden | Main |
| Kitchen | 5.16 x 4.09 m | Hardwood Floor, Granite Counters, Pantry | Main |
About 100 Ardwold Gate
Step into a world of exclusive, modern luxury at this timeless Casa Loma estate. Spanning 7,000 + square feet, this custom-built residence, completed in 2019, is a masterpiece of comfort and sophistication. With 4+1 bedrooms and 7 bathrooms, every inch of this home is designed with meticulous attention to detail. The property boasts an array of luxurious features, including an elevator to all levels, a primary suite with a private terrace, his and hers walk-in closets and a 7 piece spa-like bathroom, offering a sanctuary of relaxation. Each additional bedroom features its own private ensuite. Perfect for entertaining, with a temperature-controlled wine displays in the dining room. Multiple gas fireplaces. This exceptional estate presents a unique opportunity for discerning buyers seeking the ultimate in aesthetic and lifestyle excellence. Situated on one of Toronto's most coveted streets, enjoy tranquility of a ravine like setting while being just a short walk from Forest Hill Village, parks, schools, and TTC transit, with easy access to downtown Toronto.
Home Overview
Last updated
Mar 25
Virtual tour
None
Basement information
Finished, Separate Entrance
Building size
--
Status
In-Active
Property sub type
Detached
Maintenance fee
$N/A
Year built
--
Additional Details
MORTGAGE INFO
ESTIMATED PAYMENT
Location
Some information about this property - Ardwold Gate

Book a Showing
Find your dream home ✨
I agree to receive marketing and customer service calls and text messages from homepapa. Consent is not a condition of purchase. Msg/data rates may apply. Msg frequency varies. Reply STOP to unsubscribe. Privacy Policy & Terms of Service.






