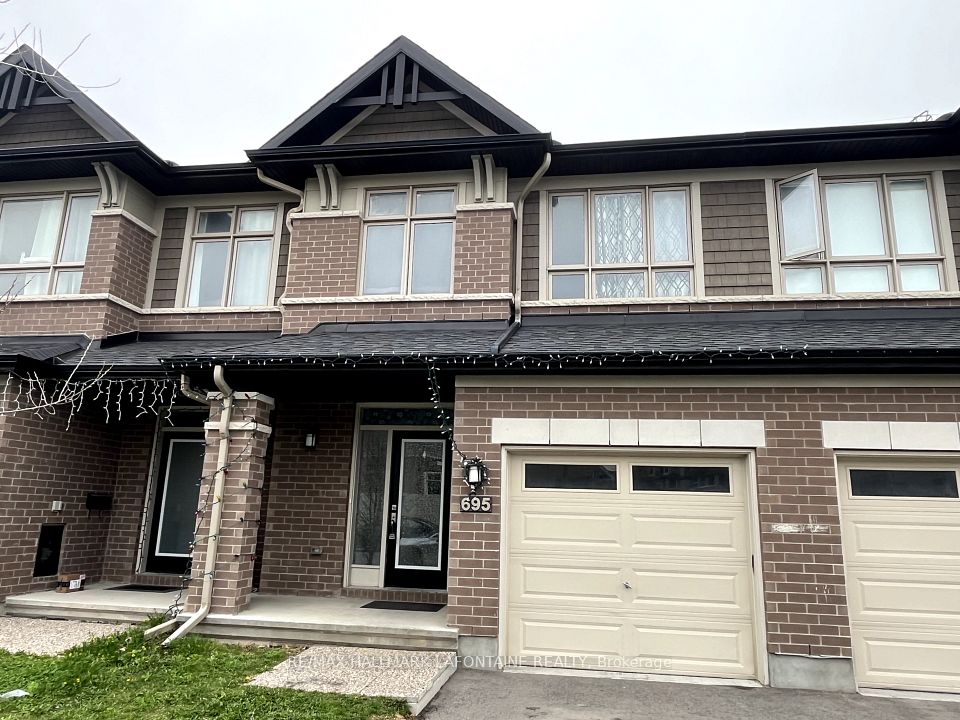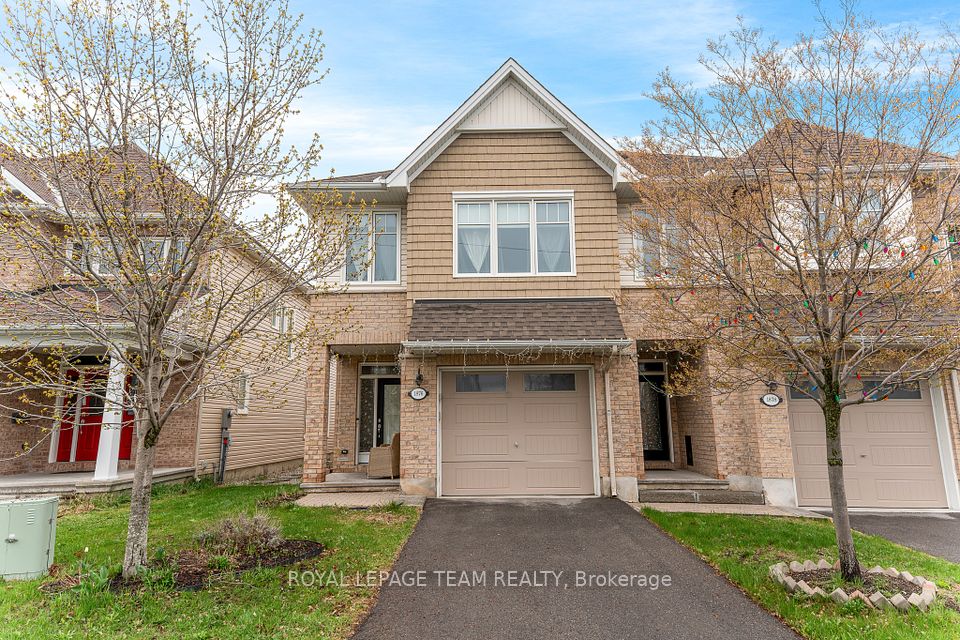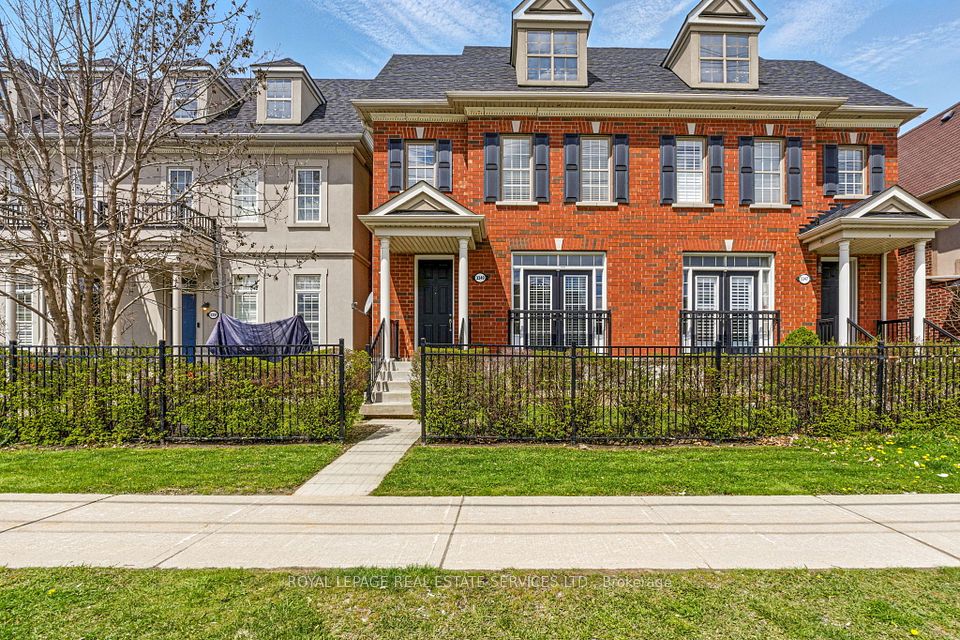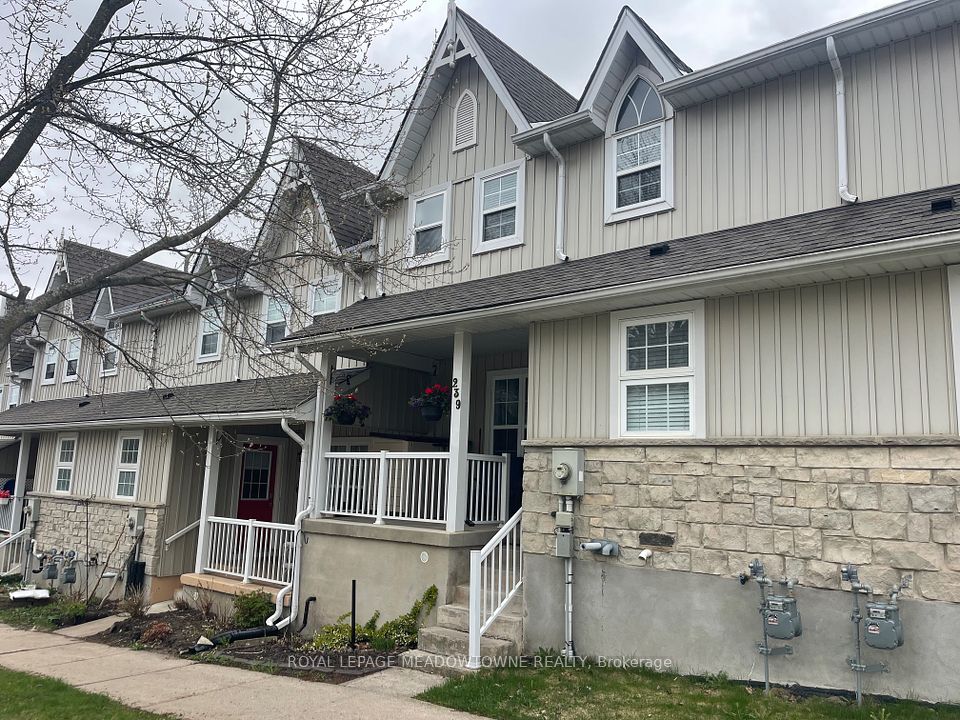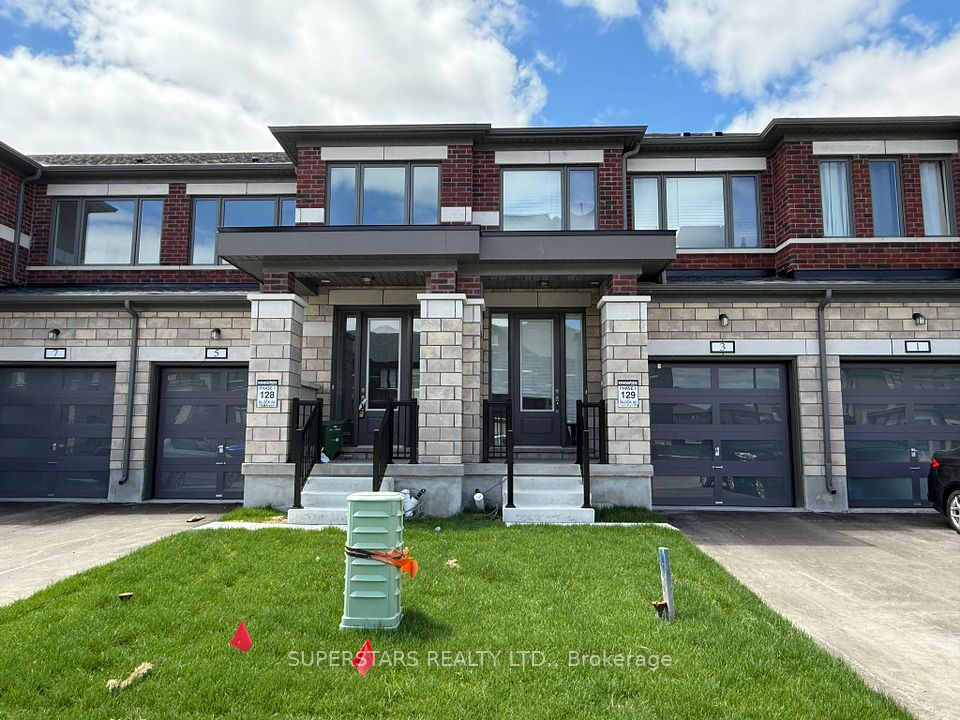$699,999
Last price change 1 day ago
10 Zinfandel Drive, Hamilton, ON L8E 0K1
Price Comparison
Property Description
Property type
Att/Row/Townhouse
Lot size
N/A
Style
2-Storey
Approx. Area
N/A
Room Information
| Room Type | Dimension (length x width) | Features | Level |
|---|---|---|---|
| Kitchen | 3.94 x 2.89 m | N/A | Main |
| Dining Room | 7.37 x 3.02 m | Combined w/Living, Large Window, Sliding Doors | Main |
| Living Room | 7.37 x 3.02 m | Combined w/Dining | Main |
| Primary Bedroom | 4.33 x 3.94 m | Large Window, Walk-In Closet(s), 4 Pc Ensuite | Second |
About 10 Zinfandel Drive
A recently renovated End-Unit Townhome in Highly Sought-After Foothills of Winona. Custom Modern Open-Concept Main Floor Features 9-ft Ceiling, a Gourmet Kitchen with Large Island and Pantry Cabinets. It Flows Seamlessly into the Sun-Filled Dining Area and Cozy Living Room with Tall Windows, Brand new Vinyl throughout the house and a View of the Lush Backyard Green Space. Upstairs, the Master Bedroom is a Luxurious Retreat with Walk-In Closet and Private 4-Pc Ensuite Bath, Complete with Two Additional Bedrooms . Oversized Premium Lot Offers a Serene Relaxing Space at Sundown and Endless Potential to Create Your Own Backyard Oasis for Family and Friends. Rough in 2-Pc Bath in Basement is a Convenient Kick-Off to Your Next Family Entertainment/Rec Room Project. Quick Access to QEW, Schools, Shopping, Grocery, Banking, Parks and Trails.
Home Overview
Last updated
1 day ago
Virtual tour
None
Basement information
Unfinished
Building size
--
Status
In-Active
Property sub type
Att/Row/Townhouse
Maintenance fee
$N/A
Year built
2025
Additional Details
MORTGAGE INFO
ESTIMATED PAYMENT
Location
Some information about this property - Zinfandel Drive

Book a Showing
Find your dream home ✨
I agree to receive marketing and customer service calls and text messages from homepapa. Consent is not a condition of purchase. Msg/data rates may apply. Msg frequency varies. Reply STOP to unsubscribe. Privacy Policy & Terms of Service.







