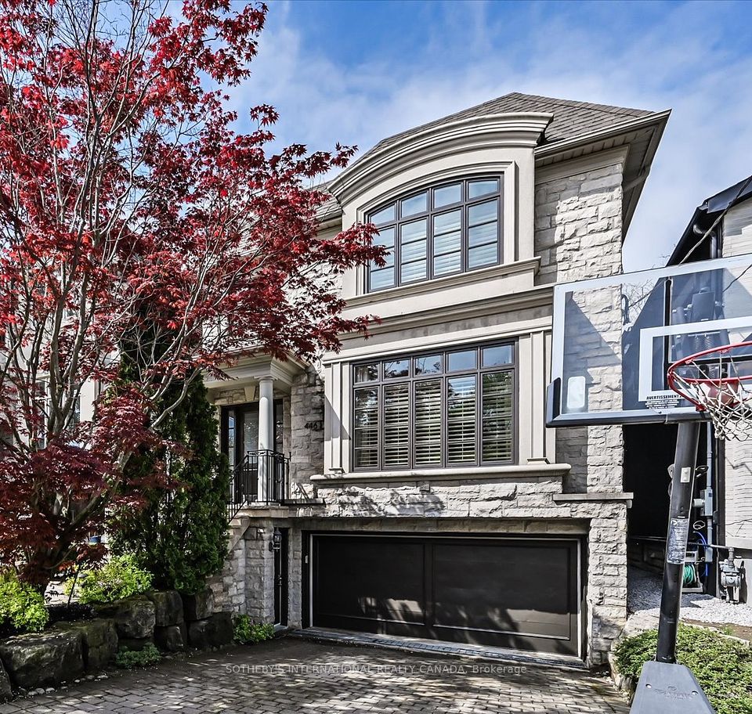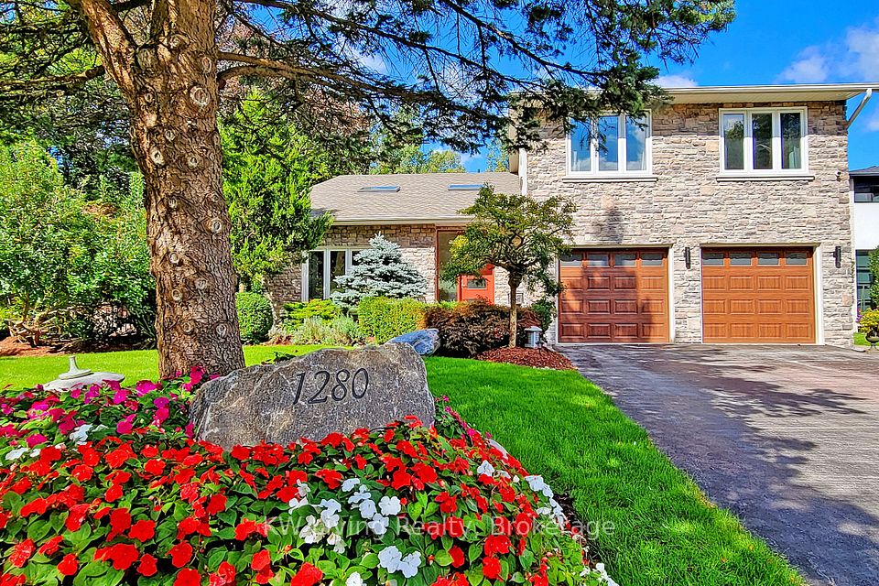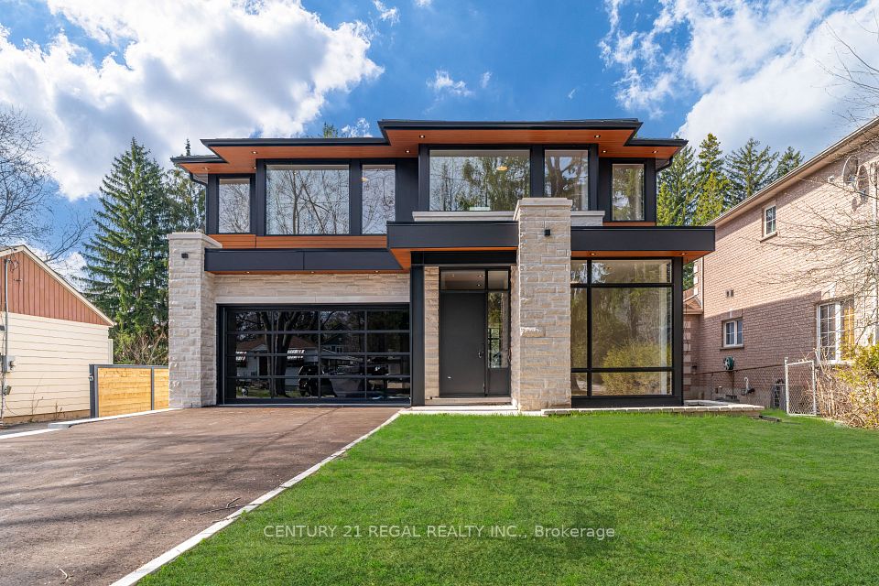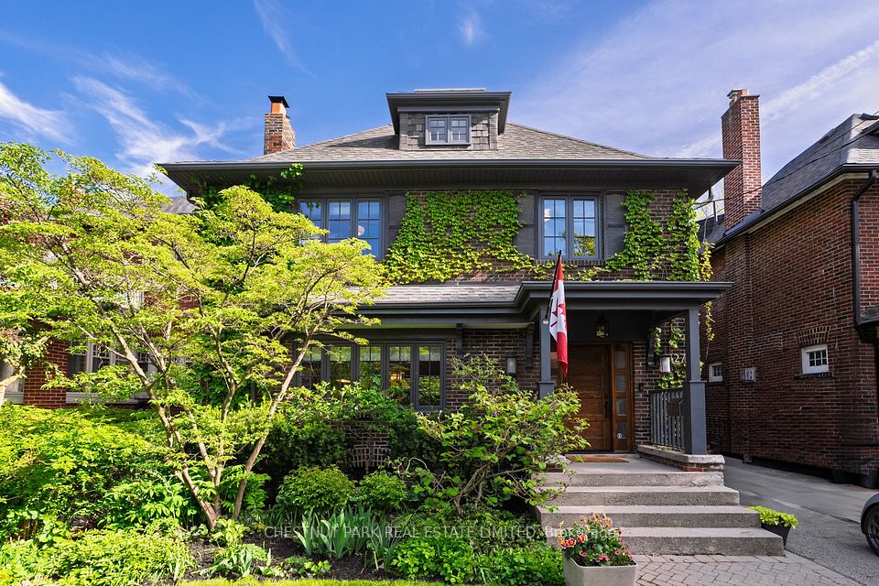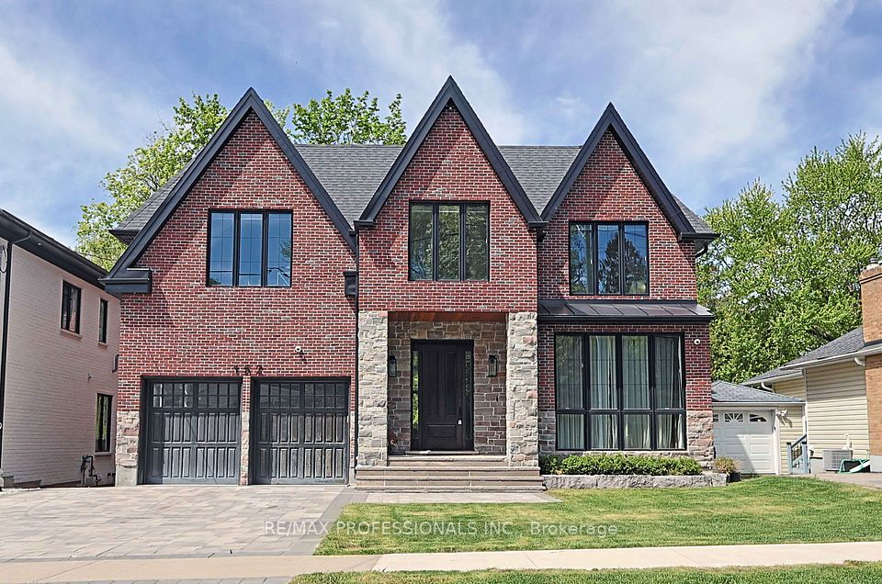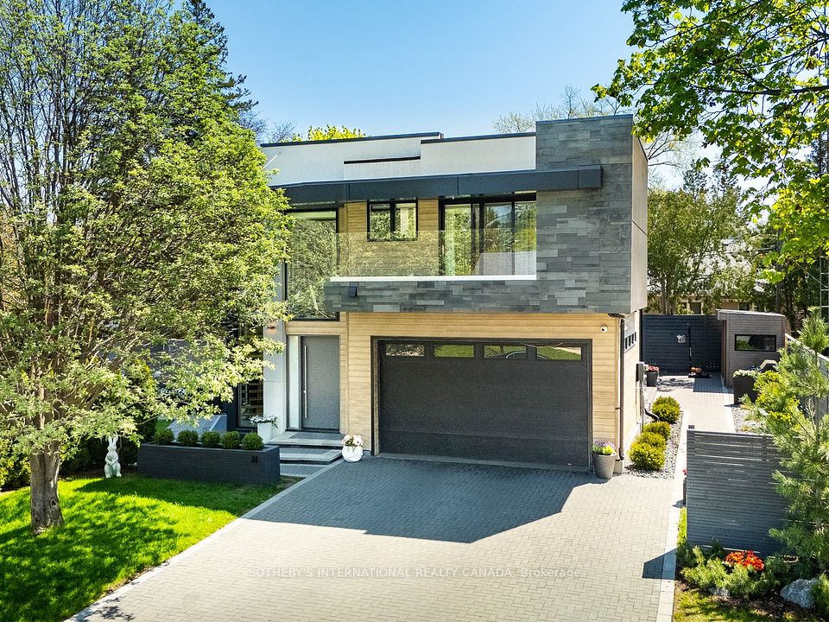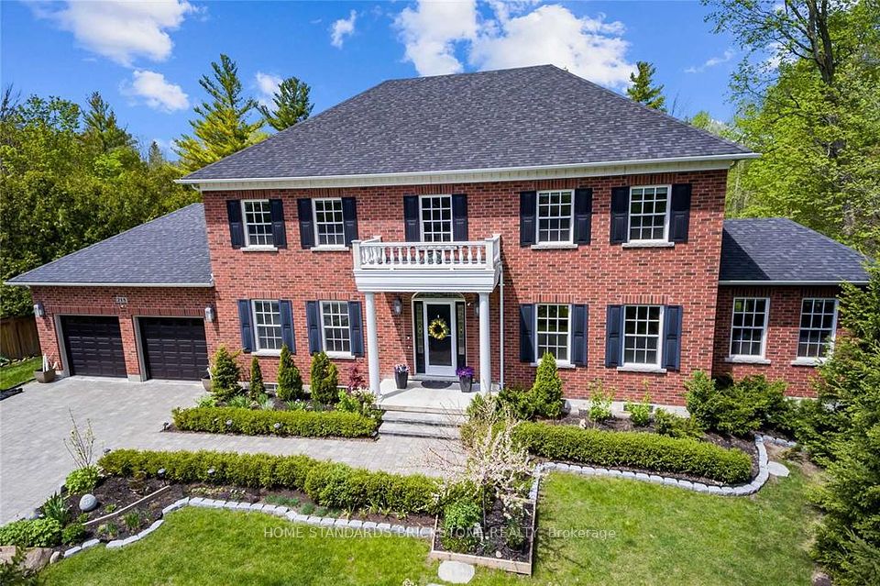
$3,450,000
10 William Andrew Avenue, Whitchurch-Stouffville, ON L4A 7X5
Virtual Tours
Price Comparison
Property Description
Property type
Detached
Lot size
.50-1.99 acres
Style
Bungaloft
Approx. Area
N/A
Room Information
| Room Type | Dimension (length x width) | Features | Level |
|---|---|---|---|
| Bedroom | 3.41 x 3.08 m | Hardwood Floor | Basement |
| Great Room | 6.29 x 5.54 m | Hardwood Floor, Vaulted Ceiling(s), Fireplace | Ground |
| Family Room | 5.15 x 4.88 m | Hardwood Floor, W/O To Deck, Vaulted Ceiling(s) | Ground |
| Dining Room | 4.02 x 3.72 m | Hardwood Floor, Beamed Ceilings, Overlooks Frontyard | Ground |
About 10 William Andrew Avenue
40 Minutes Away From Toronto, Away From The Hustle And Bustle, Enjoy This Rare Timber Cottage Of Almost 4500 Sq Ft Resort Living Space Every day. The Art of Timber Frame Construction. Our Dramatic Home Showcases Cathedral Ceiling With Almost 23' High With The Towering Strength And Beauty Of Exposed Posts And Beams United By Oak Dowels With Dovetail And Mortise And Tenon Joints Built By Normerica. Open Concept Bungaloft Is Nestled In Green Enclave Adjacent To Royal Stouffville Golf Course. Enjoy Terrific Views From The Rear Deck, Patio, Even Nearly Each Window. Tropical Bohemian Curtains Filled In Living/Dining/Family Room. The Peaceful Space Atmosphere Allows People Fully Relax. Walkout Bsmt With Licence Of Airbnb Rental From Stouffville City Hall Which earned over $25,000 of Rental Income per year. Why Are There Cracks in the Timber of New Timber Frame Structure? You May Think Its A Flaw In The Timber Used, But Rest Assured, Its NOT! Pls Check Out Attached Files in Website.
Home Overview
Last updated
May 15
Virtual tour
None
Basement information
Finished with Walk-Out, Full
Building size
--
Status
In-Active
Property sub type
Detached
Maintenance fee
$N/A
Year built
--
Additional Details
MORTGAGE INFO
ESTIMATED PAYMENT
Location
Some information about this property - William Andrew Avenue

Book a Showing
Find your dream home ✨
I agree to receive marketing and customer service calls and text messages from homepapa. Consent is not a condition of purchase. Msg/data rates may apply. Msg frequency varies. Reply STOP to unsubscribe. Privacy Policy & Terms of Service.






