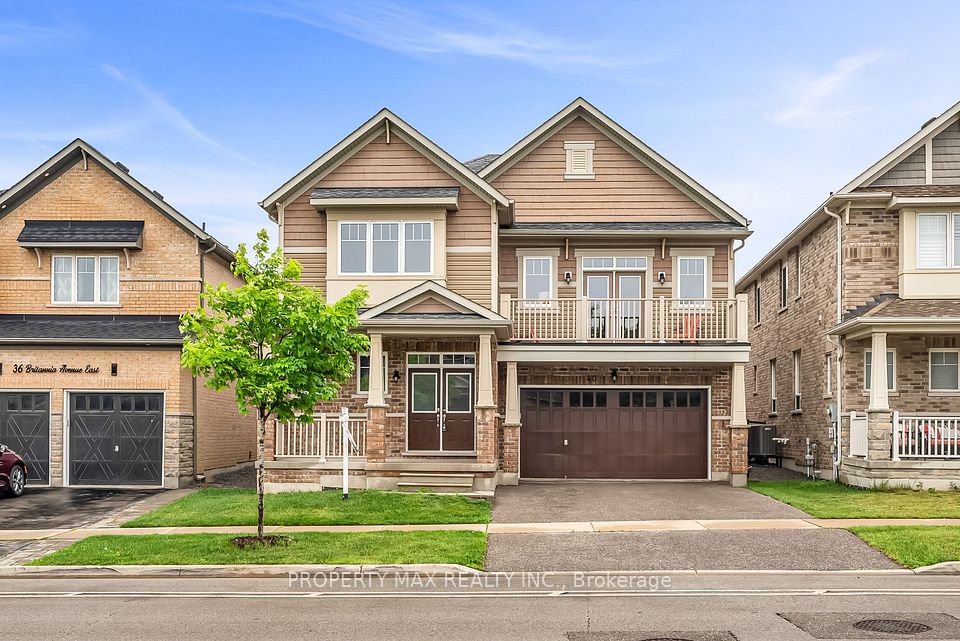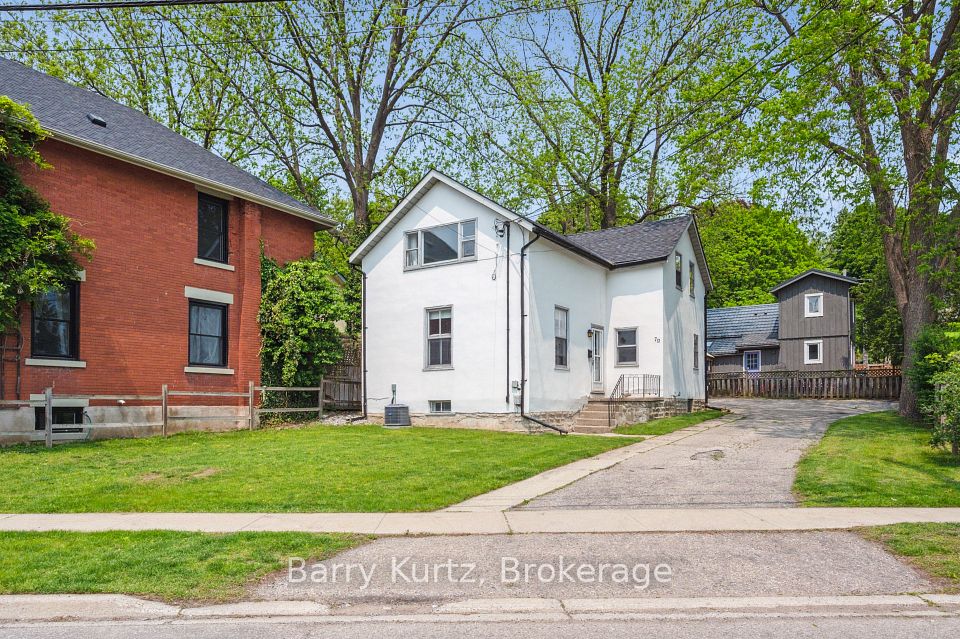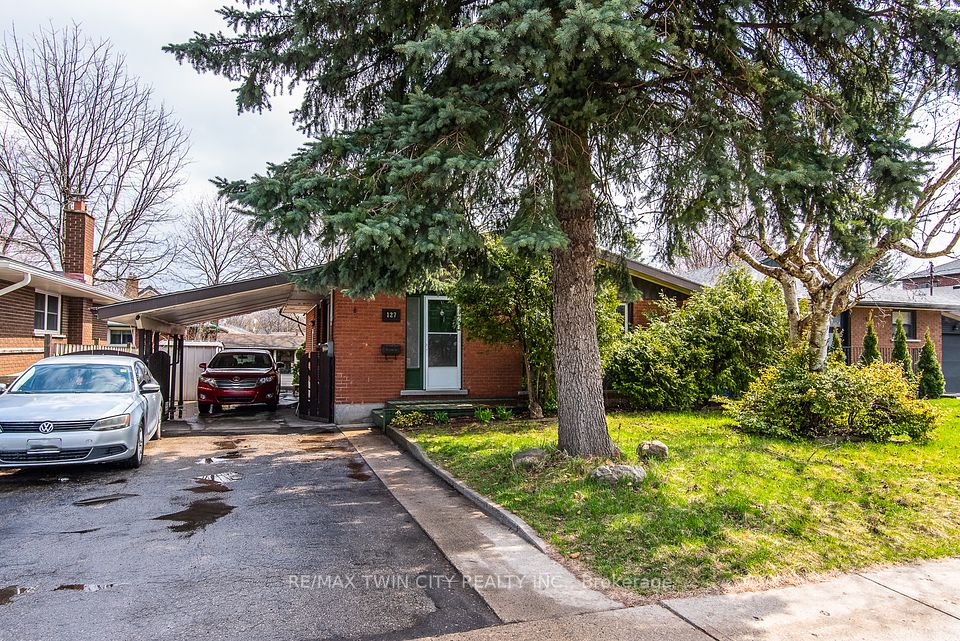
$897,000
10 Waterview Court, Quinte West, ON K0K 1L0
Price Comparison
Property Description
Property type
Detached
Lot size
N/A
Style
2-Storey
Approx. Area
N/A
Room Information
| Room Type | Dimension (length x width) | Features | Level |
|---|---|---|---|
| Living Room | 4.98 x 4.71 m | Gas Fireplace | Main |
| Dining Room | 3.18 x 4.12 m | N/A | Main |
| Kitchen | 2.68 x 4.12 m | Double Sink, Centre Island | Main |
| Office | 1.61 x 2.81 m | N/A | Main |
About 10 Waterview Court
Visit REALTOR website for additional information. Amazing New Dream Property for an incredible price! It really is a MUST see! Located on a safe cul-de-sac in a prestigious water side community on over an acre. Everything about the design is impressive from the vaulted ceilings with custom beams, to the large room sizes, his & her walk-in closets and 3 car garage. Breathtaking water views from the master bedroom and amazing sunsets. The main floor has hardwood floors throughout, fireplace, office space, family room and an open concept living room/dining. The kitchen boasts high end quartz countertops with wood cupboards and main floor laundry room. Minutes from the best beaches in Ont. Backyard oasis with evergreens, fruit trees, patio with gazebo, hot tub and an organic veggie garden. Come and see this stunning home, located on the sought after water side of this executive sub-division!
Home Overview
Last updated
6 days ago
Virtual tour
None
Basement information
Unfinished
Building size
--
Status
In-Active
Property sub type
Detached
Maintenance fee
$N/A
Year built
--
Additional Details
MORTGAGE INFO
ESTIMATED PAYMENT
Location
Some information about this property - Waterview Court

Book a Showing
Find your dream home ✨
I agree to receive marketing and customer service calls and text messages from homepapa. Consent is not a condition of purchase. Msg/data rates may apply. Msg frequency varies. Reply STOP to unsubscribe. Privacy Policy & Terms of Service.






