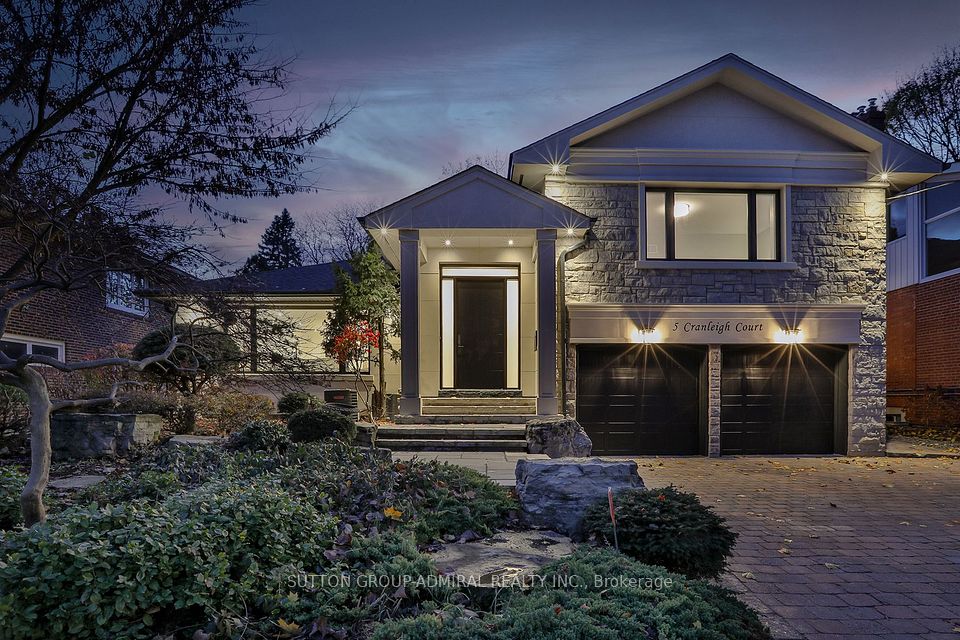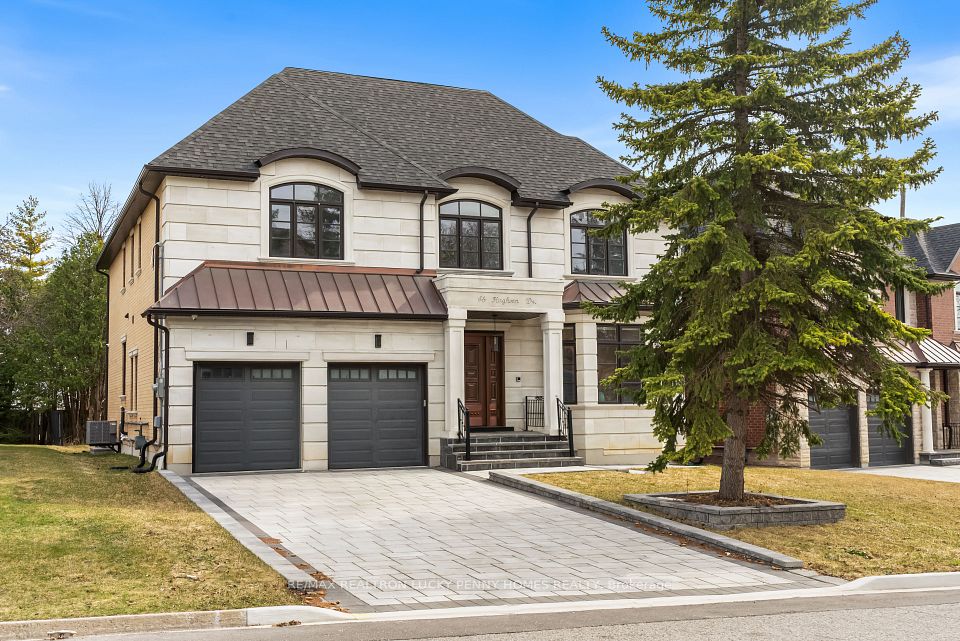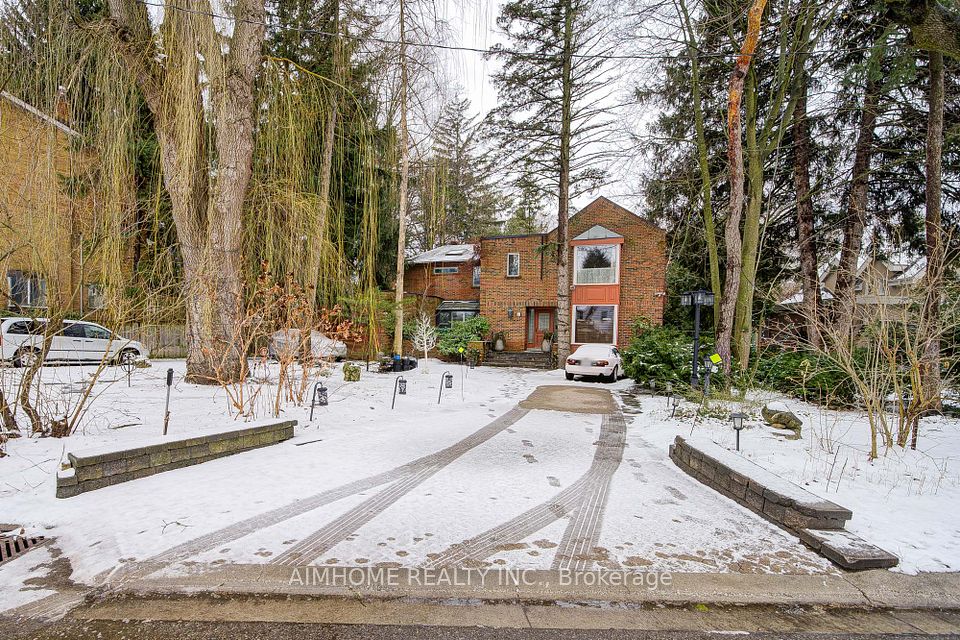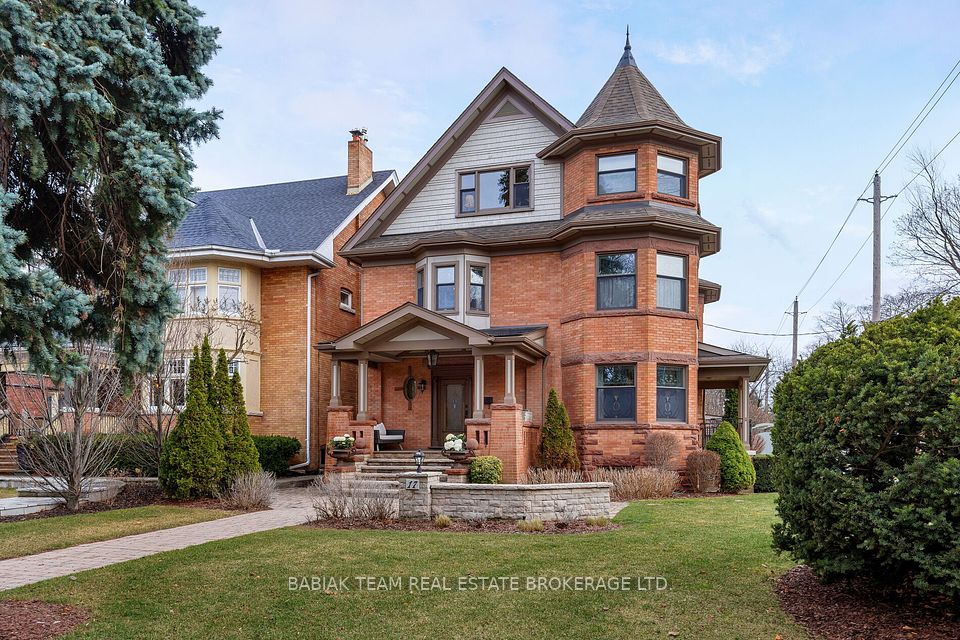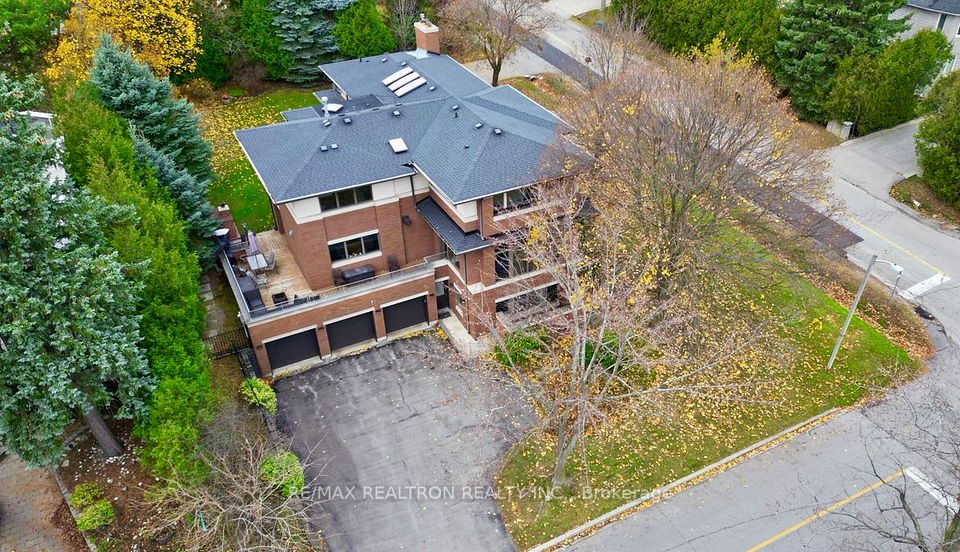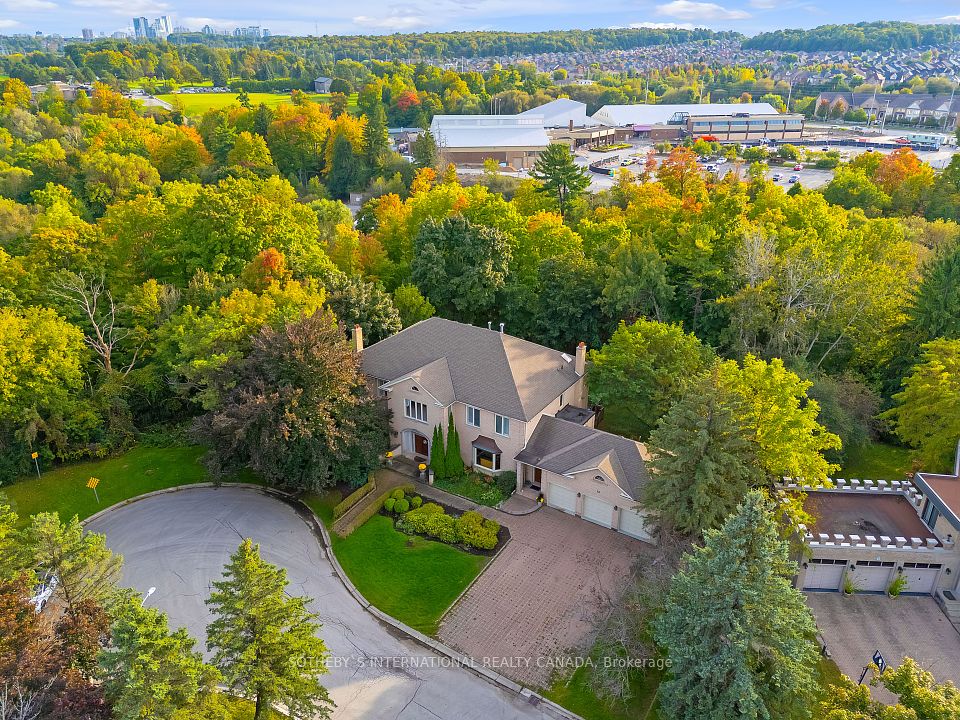$4,388,000
10 Walnut Glen Place, Markham, ON L6C 1A3
Price Comparison
Property Description
Property type
Detached
Lot size
N/A
Style
2-Storey
Approx. Area
N/A
Room Information
| Room Type | Dimension (length x width) | Features | Level |
|---|---|---|---|
| Living Room | 6 x 4.5 m | Fireplace, French Doors, Hardwood Floor | Main |
| Dining Room | 4.5 x 4 m | French Doors, Moulded Ceiling, Hardwood Floor | Main |
| Family Room | 6.6 x 4 m | Fireplace, French Doors, W/O To Deck | Main |
| Kitchen | 7.7 x 5 m | Centre Island, Stainless Steel Appl, Pantry | Main |
About 10 Walnut Glen Place
Discover the epitome of luxury living in the prestigious Glenridge Executive Estate! Country style mansion. Close proximity to major highway, shops, restaurant and 10 minutes' drive to Downtown Markham, YMCA, GO transit. York U and Seneca campus. Nestled on a 1-acre private lot in the heart of Markham, this magnificent home is a rare gem that must be seen to be fully appreciated. Tucked away on the exclusive Walnut Glen Place, boasts a circular driveway, a 3-car garage, and unparalleled curb appeal with BRICK and columns. Step inside and be greeted by a grand 2-story foyer with DUAL sweeping staircase that sets the tone for sophistication. Lot of recent upgrades with modern design. The main floor offers an array of beautifully appointed spaces, including a formal living room, elegant dining room, gourmet chefs' kitchen, family room with fireplace, and a private library/office with backyard view. All showcasing picturesque views of the lush grounds, mature trees, and meticulously landscaped gardens. Upstairs, you'll find generously sized bedrooms designed for comfort and privacy. The primary suite is a true retreat, featuring a spacious sitting area, luxurious modern ensuite with SKYLIGHT, and oversized walk-in closets. Three additional bedrooms are thoughtfully designed, each with access to semi-ensuite or full ensuite bathrooms. The walk-out basement is an entertainer's dream! Complete with a wet bar, open concept living areas, and multiple entertaining spaces, its perfect for gatherings or quiet relaxation. Step outside to your secluded backyard oasis, surrounded by towering trees for ultimate privacy. Enjoy serene moments on the expansive step-up wood deck, ideal for outdoor dining, BBQ or unwinding in nature. Potential to add a pool This one-of-a-kind estate is a rare opportunity to experience grand living in an unbeatable location. Don't just dream it make it yours today!
Home Overview
Last updated
Jan 24
Virtual tour
None
Basement information
Finished, Walk-Out
Building size
--
Status
In-Active
Property sub type
Detached
Maintenance fee
$N/A
Year built
--
Additional Details
MORTGAGE INFO
ESTIMATED PAYMENT
Location
Some information about this property - Walnut Glen Place

Book a Showing
Find your dream home ✨
I agree to receive marketing and customer service calls and text messages from homepapa. Consent is not a condition of purchase. Msg/data rates may apply. Msg frequency varies. Reply STOP to unsubscribe. Privacy Policy & Terms of Service.







