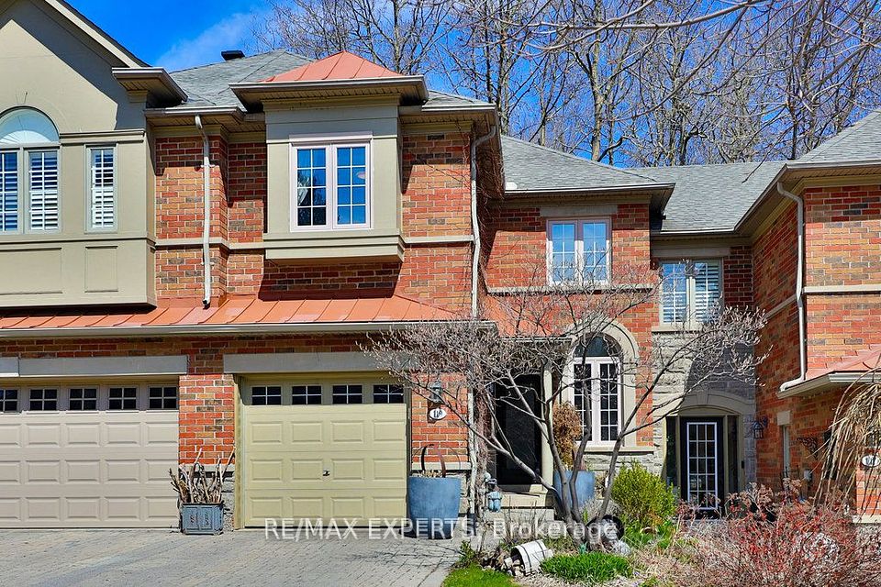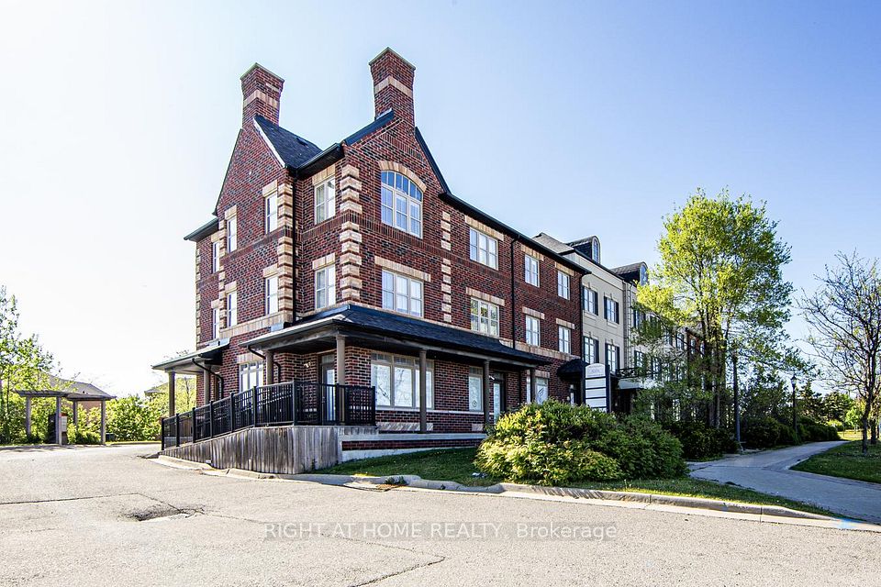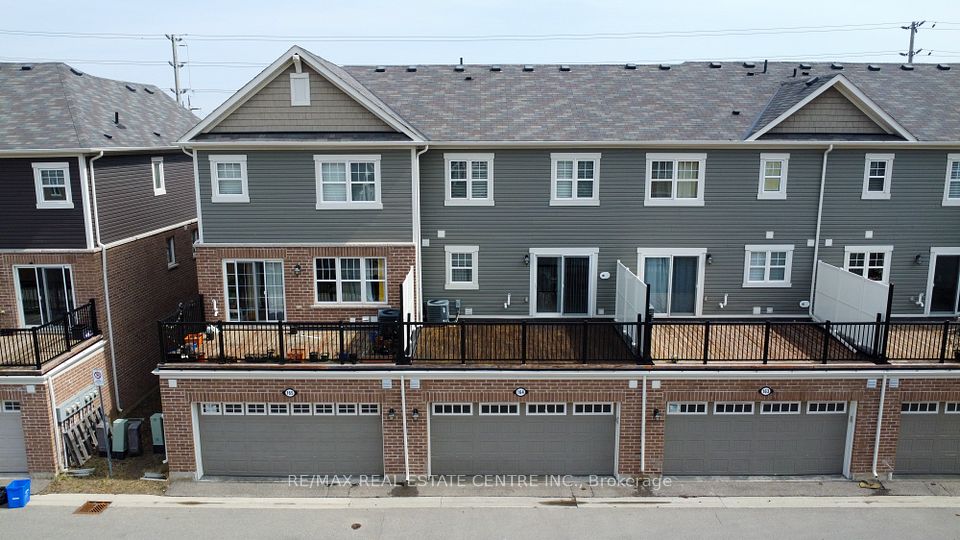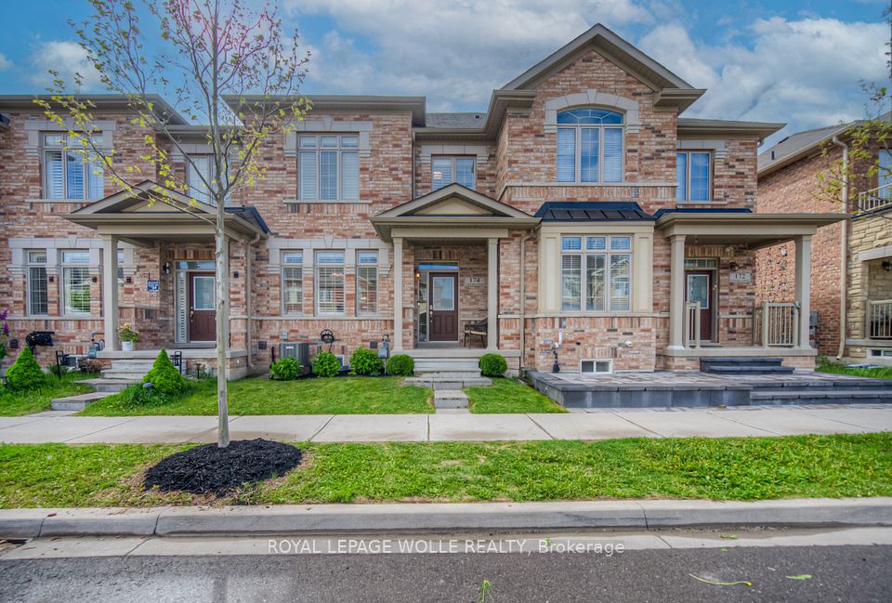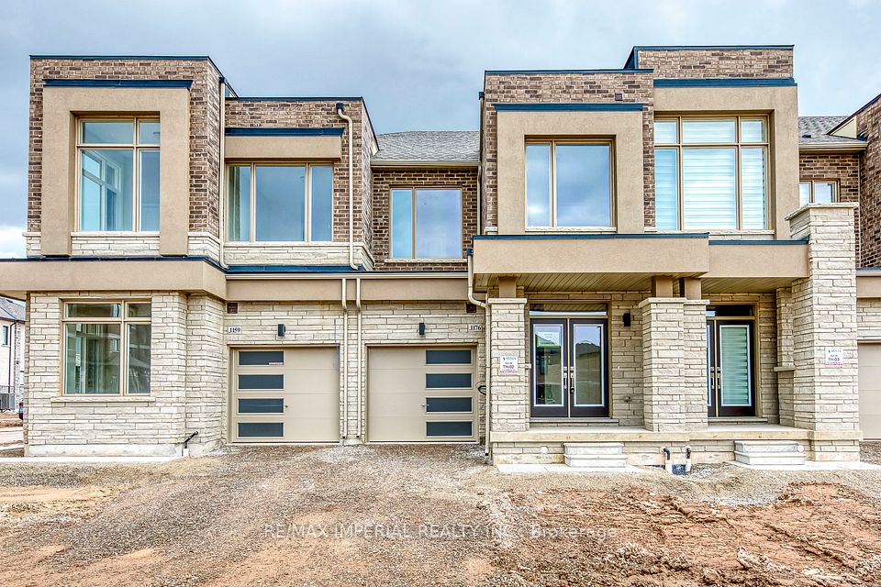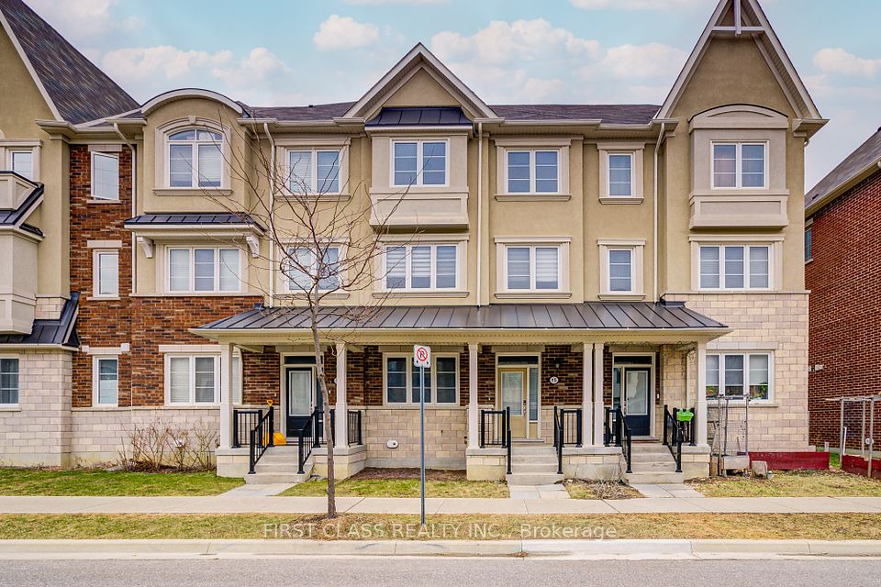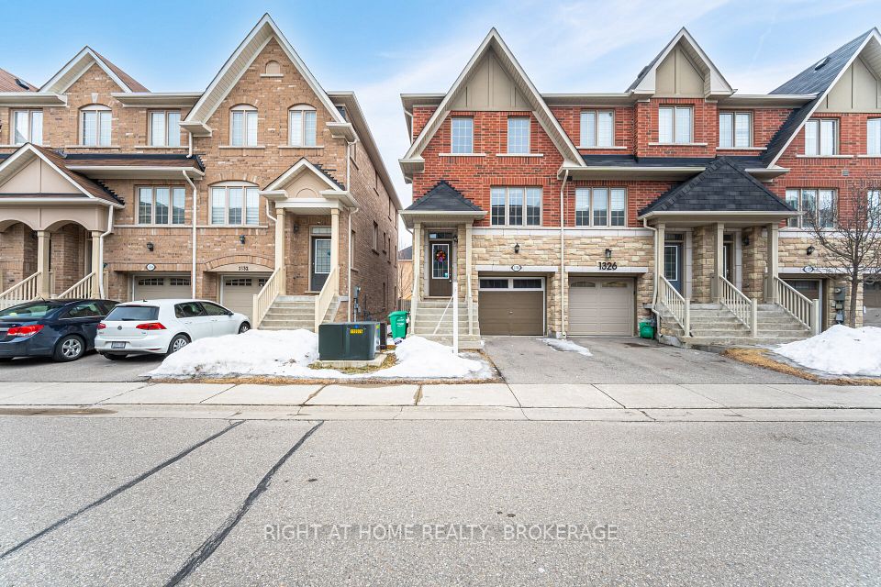
$799,000
10 Vaughan Street, Guelph, ON N1L 1C9
Price Comparison
Property Description
Property type
Att/Row/Townhouse
Lot size
< .50 acres
Style
2-Storey
Approx. Area
N/A
Room Information
| Room Type | Dimension (length x width) | Features | Level |
|---|---|---|---|
| Kitchen | 3.28 x 4.19 m | N/A | Main |
| Living Room | 3.96 x 2.95 m | N/A | Main |
| Dining Room | 3.38 x 2.29 m | N/A | Main |
| Primary Bedroom | 3.76 x 2.92 m | N/A | Second |
About 10 Vaughan Street
Welcome to 10 Vaughan Street #7! This modern freehold townhome features an excellent floor plan boasting 4 bedrooms, 3.5 bathrooms, and a fully finished basement. With an unbeatable location, this home offers an excellent opportunity as the perfect family home or student rental. The main floor welcomes you into a spacious living area including a large white kitchen with centre island, walk-in pantry, open concept living & dining room with strip hardwood, powder room and walk-out to the backyard. The upper level of this home has been perfectly set up with 4 spacious bedrooms, featuring broadloom and double closets with two large 4-piece bathrooms. The lower level of this home has been beautifully finished to accommodate a large rec room or potential 5th bedroom and boasts ample space with broadloom carpeting, and a 3-piece bath. Located 10 minus to Guelph University and walking distance to all major amenities, this is the one for you!
Home Overview
Last updated
14 hours ago
Virtual tour
None
Basement information
Finished, Full
Building size
--
Status
In-Active
Property sub type
Att/Row/Townhouse
Maintenance fee
$N/A
Year built
--
Additional Details
MORTGAGE INFO
ESTIMATED PAYMENT
Location
Some information about this property - Vaughan Street

Book a Showing
Find your dream home ✨
I agree to receive marketing and customer service calls and text messages from homepapa. Consent is not a condition of purchase. Msg/data rates may apply. Msg frequency varies. Reply STOP to unsubscribe. Privacy Policy & Terms of Service.






