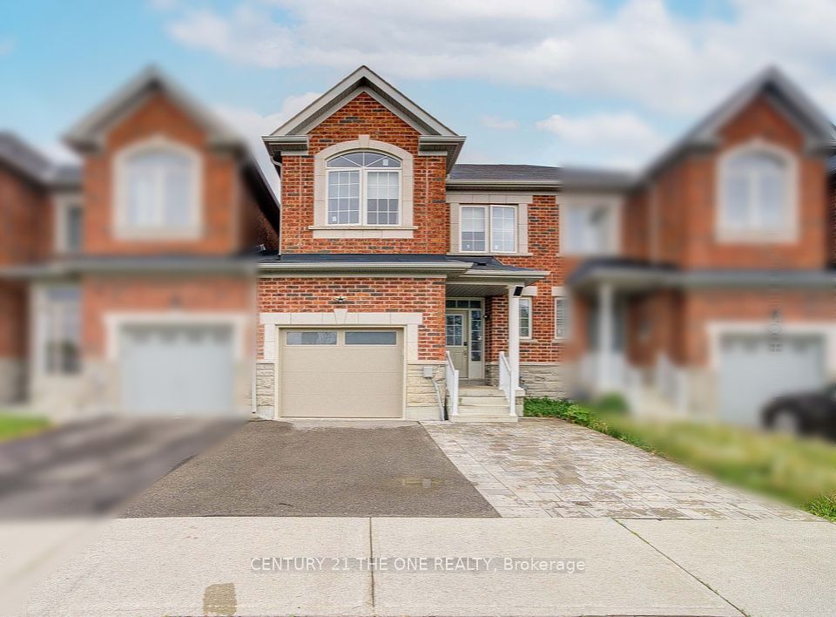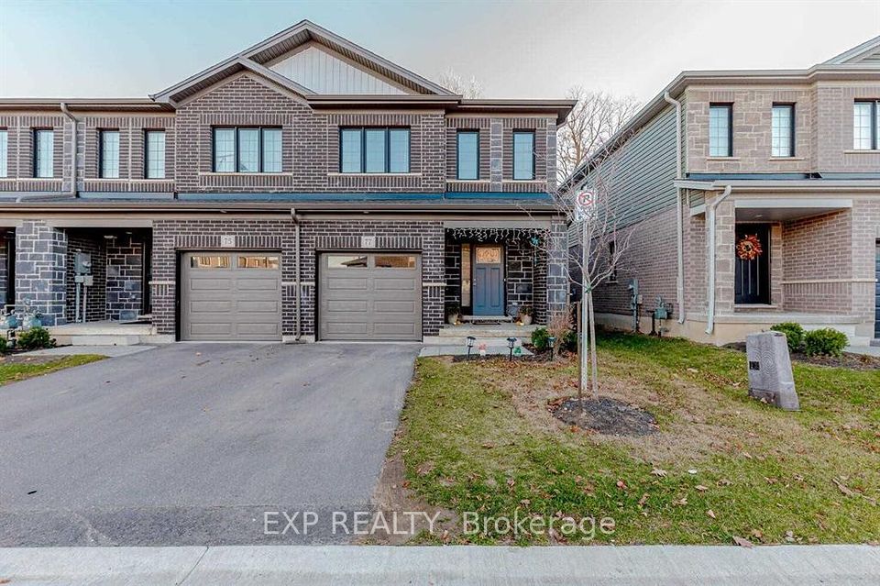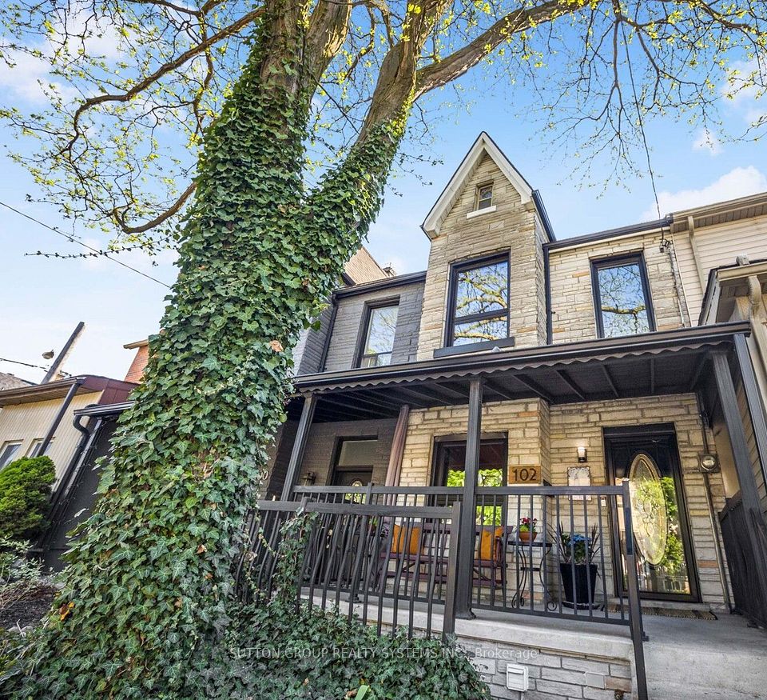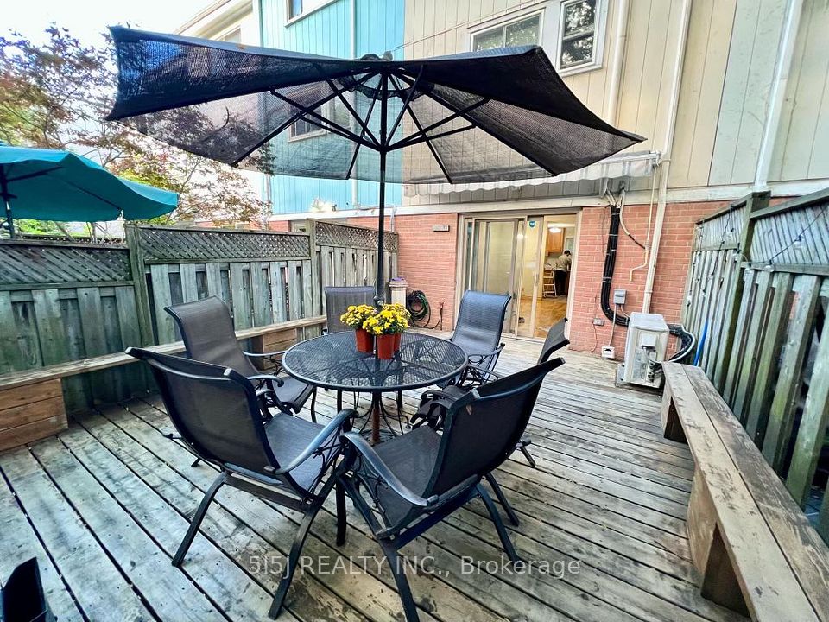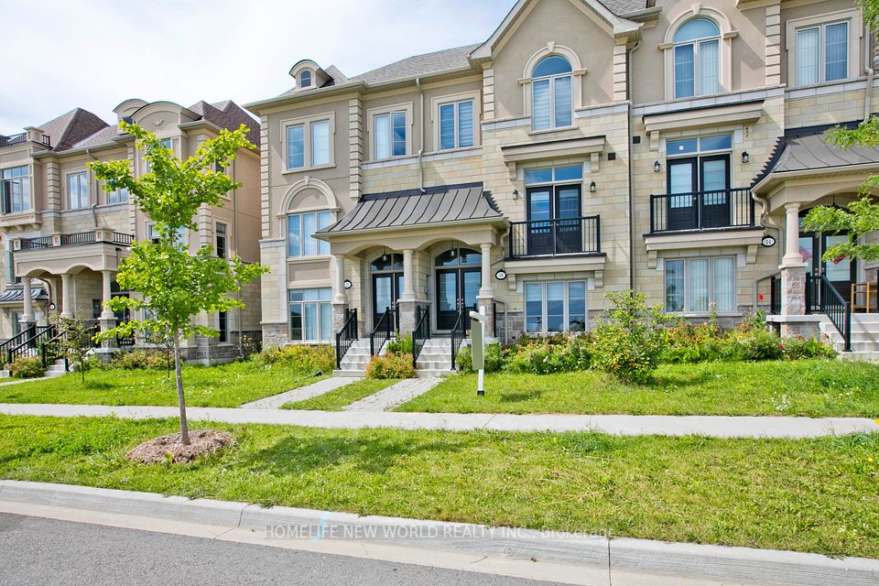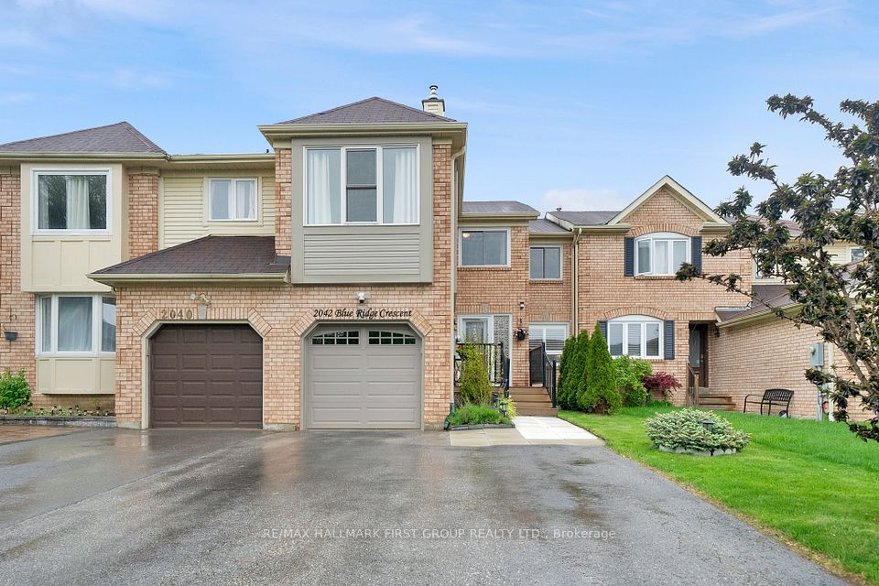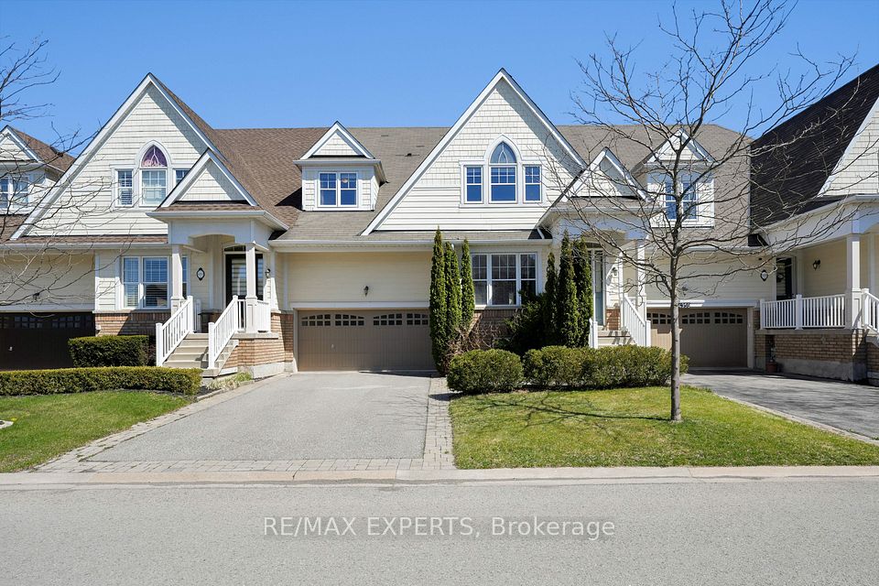
$1,195,000
Last price change Mar 24
10 Saunders Avenue, Toronto W01, ON M6R 1B8
Virtual Tours
Price Comparison
Property Description
Property type
Att/Row/Townhouse
Lot size
N/A
Style
2-Storey
Approx. Area
N/A
Room Information
| Room Type | Dimension (length x width) | Features | Level |
|---|---|---|---|
| Living Room | 5.49 x 3.43 m | Hardwood Floor, Combined w/Dining, Open Concept | Main |
| Dining Room | 4.55 x 2.71 m | Hardwood Floor, W/O To Deck, Combined w/Living | Main |
| Kitchen | 4.99 x 3.44 m | Concrete Floor, W/O To Garden, Picture Window | Main |
| Primary Bedroom | 4 x 3.32 m | Hardwood Floor, Walk-In Closet(s), 3 Pc Ensuite | Second |
About 10 Saunders Avenue
This stunning townhouse offers a one-of-a-kind living experience with standout features at every turn. It provides an easy opportunity to make it into a three bedroom/3 bath stunning home in an amazing area. From the moment you step inside, you'll be wowed by the incredible design and bold details. The kitchen showcases sleek concrete floors, while a striking glass wall and stair railing create a sense of modern elegance. Throughout the home, you'll find spectacular hardwood floors that add warmth and sophistication. The rear of the home is a showstopper, with expansive floor-to-ceiling windows that flood the space with natural light and offer captivating views.At the back of the house, you'll find your own private sanctuary a spacious prime retreat with a generous walk-in closet and a chic, contemporary three-piece en-suite bathroom. The upper level offers an additional spacious bedroom, another exquisite bathroom, and a conveniently located laundry area.Perfect for entertaining, the open-concept living and dining areas create an inviting space to gather with friends and family. Whether you're hosting a dinner party or enjoying a quiet evening, the bright, airy atmosphere is ideal. The unique kitchen is designed for both style and function, offering plenty of space to prepare meals for your guests.Step outside through the floor-to-ceiling glass doors to a charming backyard a perfect spot to relax and unwind. The basement is full of potential, with ample storage, a rough-in for an additional bathroom, and a finished media room, offering endless possibilities to customize the space to your needs.Located in one of the city's most desirable neighborhoods, this townhouse is the perfect starter home for those seeking style, comfort, and a prime location. Don't miss the opportunity to make this incredible property your own! Some of the pictures are virtual staging. **EXTRAS** Steps to Roncesvalles Village and Queen West-you'll be surrounded by an array shops and cozy cafe
Home Overview
Last updated
Mar 27
Virtual tour
None
Basement information
Partial Basement, Partially Finished
Building size
--
Status
In-Active
Property sub type
Att/Row/Townhouse
Maintenance fee
$N/A
Year built
--
Additional Details
MORTGAGE INFO
ESTIMATED PAYMENT
Location
Some information about this property - Saunders Avenue

Book a Showing
Find your dream home ✨
I agree to receive marketing and customer service calls and text messages from homepapa. Consent is not a condition of purchase. Msg/data rates may apply. Msg frequency varies. Reply STOP to unsubscribe. Privacy Policy & Terms of Service.






