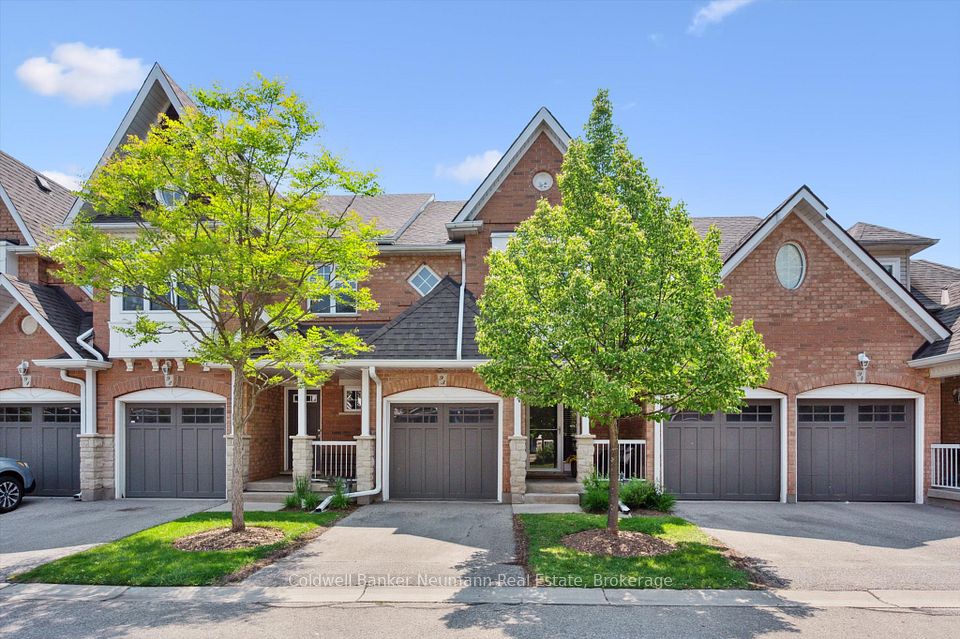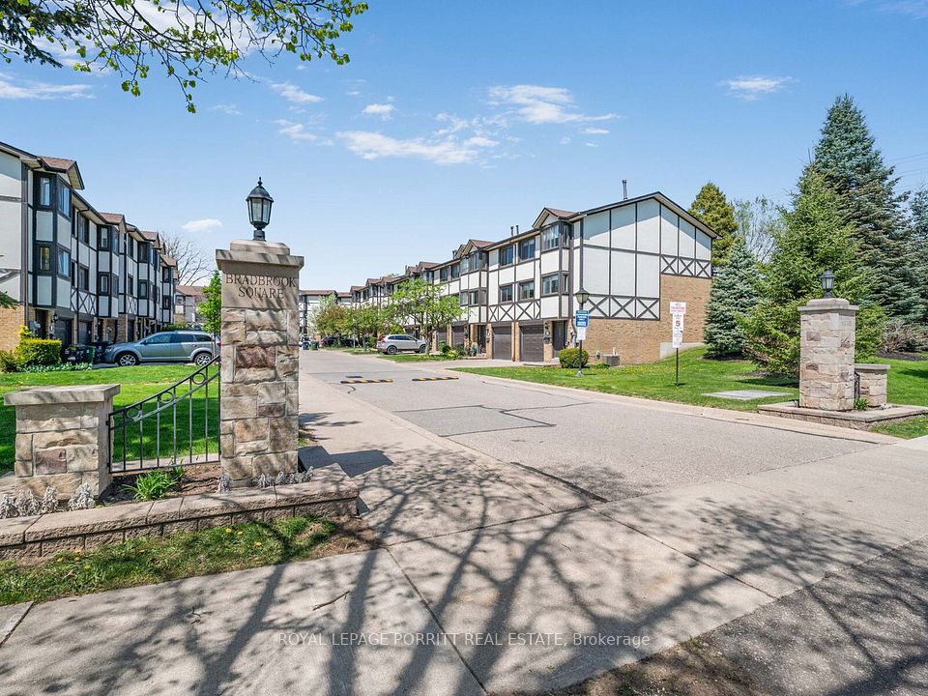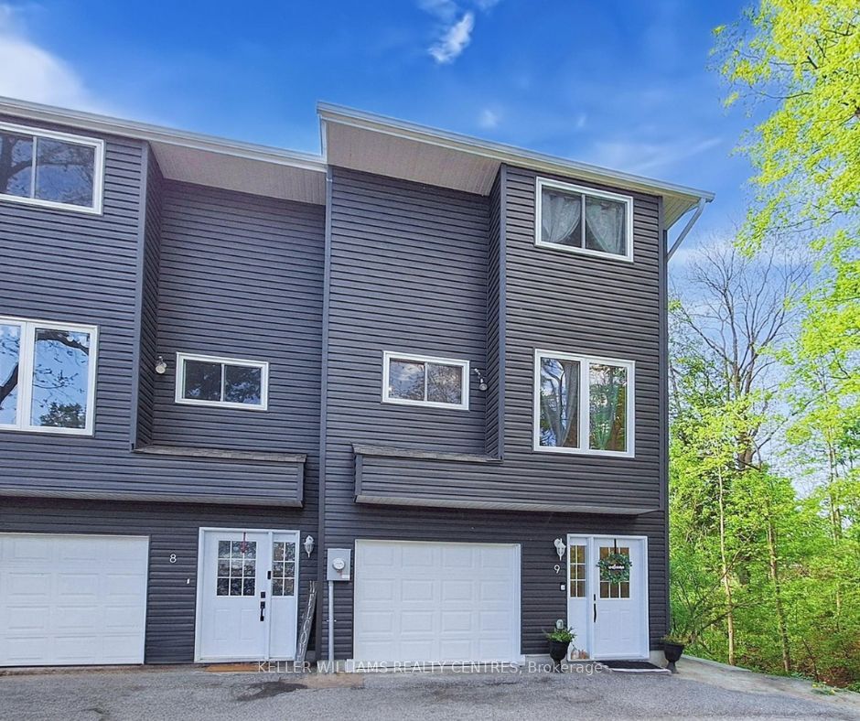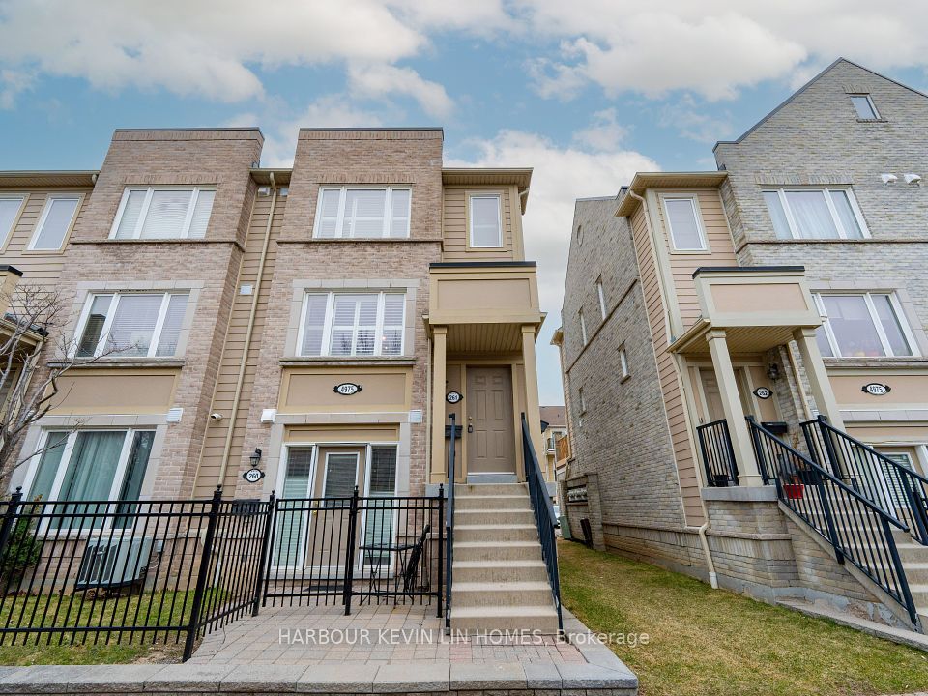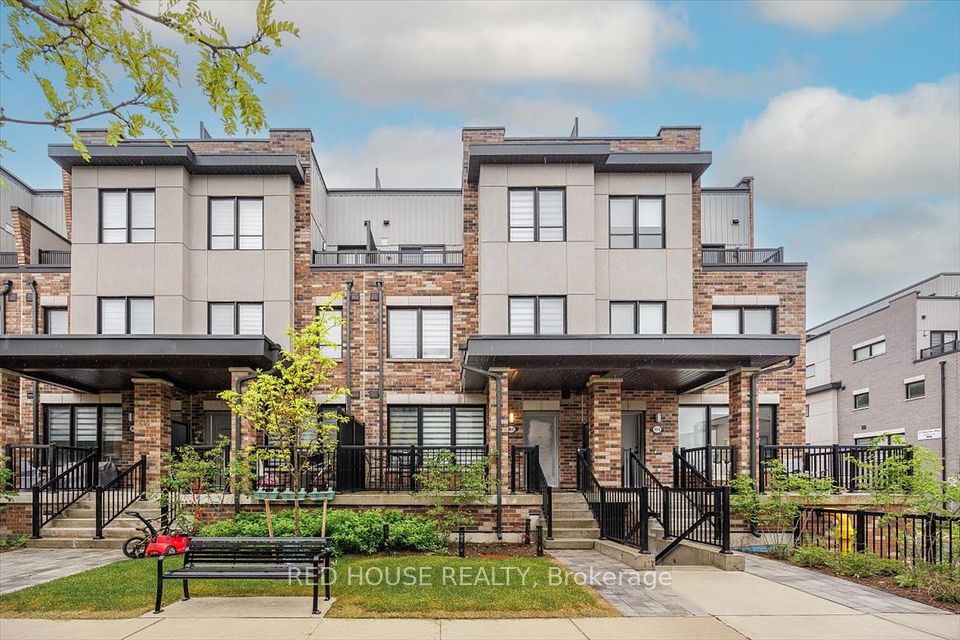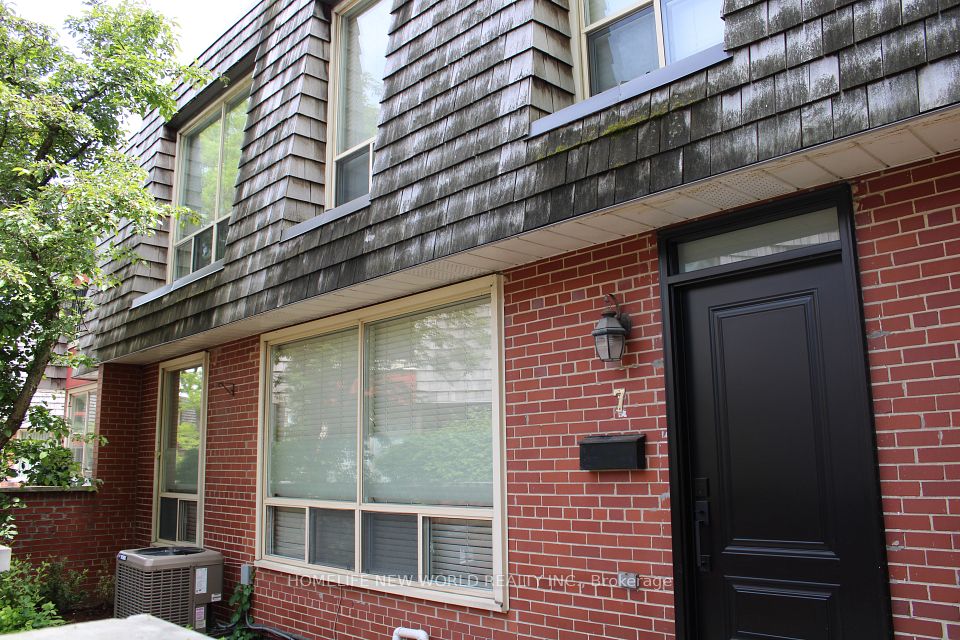
$1,088,800
10 Rouge Valley Drive, Markham, ON L6G 0G9
Virtual Tours
Price Comparison
Property Description
Property type
Condo Townhouse
Lot size
N/A
Style
2-Storey
Approx. Area
N/A
Room Information
| Room Type | Dimension (length x width) | Features | Level |
|---|---|---|---|
| Living Room | 6.15 x 6.73 m | Laminate, Large Window, Combined w/Dining | Flat |
| Dining Room | 6.15 x 6.73 m | Open Concept, Combined w/Living, W/O To Terrace | Flat |
| Kitchen | 6.15 x 6.73 m | Centre Island, B/I Appliances, Pantry | Flat |
| Primary Bedroom | 3.11 x 4.48 m | Large Window, 5 Pc Ensuite, Double Closet | Second |
About 10 Rouge Valley Drive
Corner Unit - Stunning Townhome in the Heart of Downtown Markham! This bright and spacious 2+1 bedroom residence offers 1,417 sq ft of stylish living space, complete with upgraded features and a large private terrace (20 x 12) overlooking the park! The versatile den can easily serve as a third bedroom or home office. Loaded with premium upgrades and features. Kitchen pantry for added storage. Enjoy the best of both worlds, the space and comfort of a two-level home with the convenience and amenities of condo living, including 24-hour security, indoor pool, fitness center, and party room. Private gated access to the park from your terrace. Steps to shops, restaurants, and VIVA transit right at your door!
Home Overview
Last updated
4 days ago
Virtual tour
None
Basement information
None
Building size
--
Status
In-Active
Property sub type
Condo Townhouse
Maintenance fee
$1,082
Year built
--
Additional Details
MORTGAGE INFO
ESTIMATED PAYMENT
Location
Some information about this property - Rouge Valley Drive

Book a Showing
Find your dream home ✨
I agree to receive marketing and customer service calls and text messages from homepapa. Consent is not a condition of purchase. Msg/data rates may apply. Msg frequency varies. Reply STOP to unsubscribe. Privacy Policy & Terms of Service.






