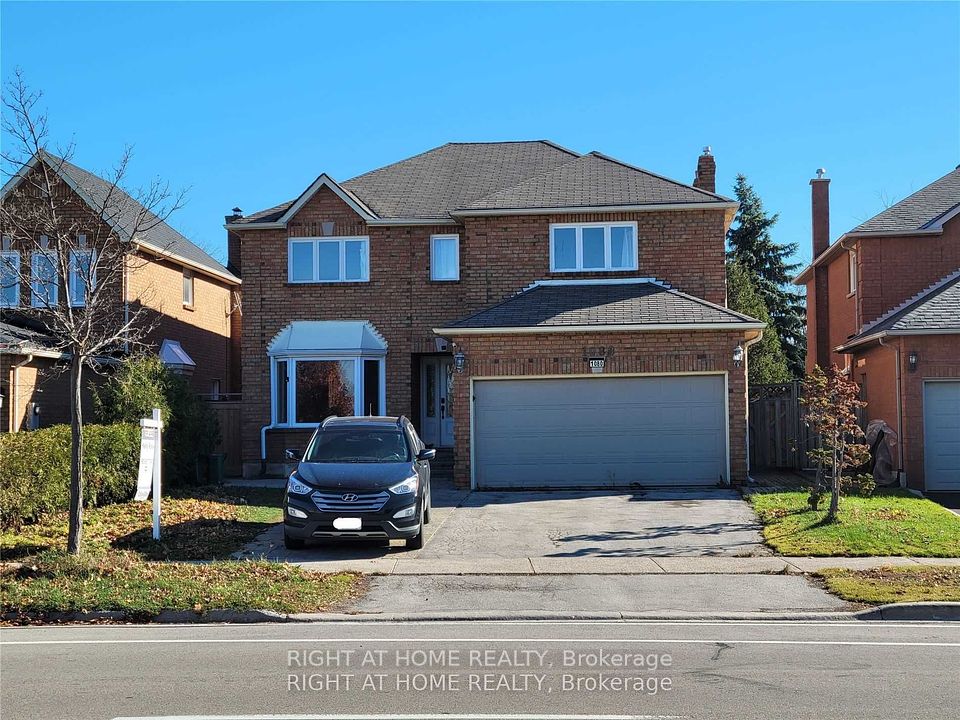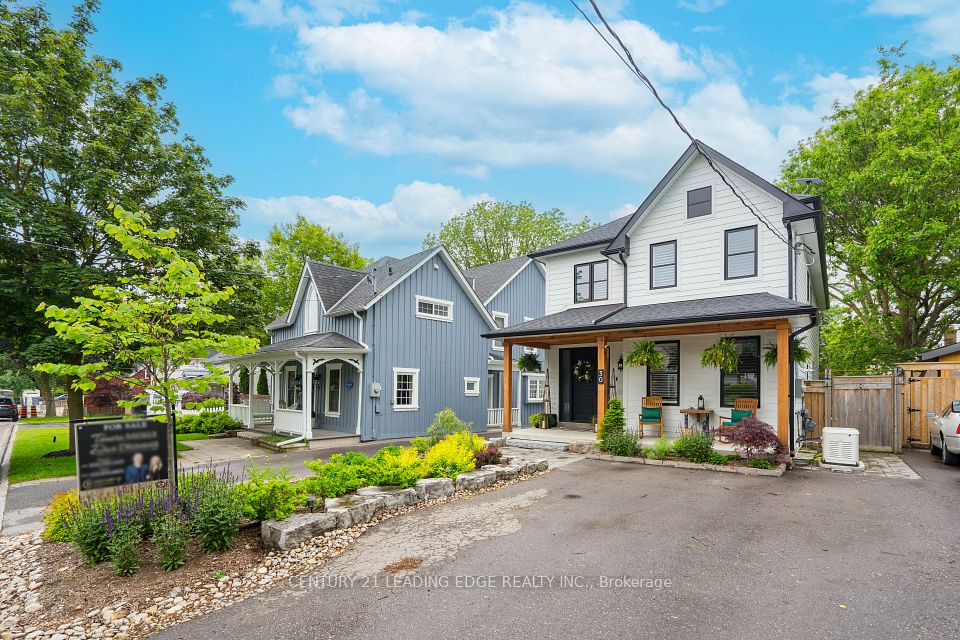
$2,199,000
10 Roberson Drive, Ajax, ON L1T 4K1
Virtual Tours
Price Comparison
Property Description
Property type
Detached
Lot size
< .50 acres
Style
2-Storey
Approx. Area
N/A
Room Information
| Room Type | Dimension (length x width) | Features | Level |
|---|---|---|---|
| Living Room | 6.2 x 3.73 m | Hardwood Floor, Bay Window | Main |
| Dining Room | 4.8 x 3.63 m | Hardwood Floor, Formal Rm, Bay Window | Main |
| Family Room | 6.42 x 3.73 m | Hardwood Floor, Bay Window, Fireplace | Main |
| Office | 3.35 x 2.69 m | Hardwood Floor, French Doors, Large Window | Main |
About 10 Roberson Drive
Welcome to this stunning one of a kind 4,100 sqft executive estate in the heart of Ajax Central West, a highly sought-after upscale neighborhood. This exquisite upgraded property features a double-door garage and a large driveway with ample parking, complemented by manicured landscaping in both the front and backyard, which backs onto a serene Riverside golf course. Step inside through the grand double-door entry to find high-quality porcelain tiles and hardwood floors throughout the main floor, which includes a formal living room, a family room with a gas fireplace and bay window, and a formal dining room surrounded by large windows. The gold accent designer kitchen boasts white cabinets, Jennair high-end appliances, a six-burner Wolf gas stove, 48" double-door Fridge, and a large island with a built-in dishwasher, Quartz countertop and with matching backsplash, overlooking a breakfast area and sliding doors leading to a spacious deck. The main floor also offers a private office and 9-foot ceilings. Ascend the open-riser oak staircase topped with a John Boddy signature skylight to the second floor, where youll find a luxurious primary bedroom with a lounge area, walk-in closets, and a five-piece ensuite, plus three additional bedroomseach with ensuite bathroomsand a convenient laundry room. The bright basement features above-ground windows, Laminate floors ,a living area, games room, rec room and 3 piece bathroom. A separate in-law suite with a kitchen, two bedrooms, a three-piece bathroom, and private laundry. Step outside to an oversized deck perfect for entertaining, overlooking a freshwater pool and lush golf course with breathtaking sunset views. Ideally located, this home is a short walk to Eagle Ridge Public School, minutes from Highways 401 and 407, and surrounded by parks, transit, and shopping. Dont miss this exceptional opportunity!
Home Overview
Last updated
Jun 13
Virtual tour
None
Basement information
Finished, Separate Entrance
Building size
--
Status
In-Active
Property sub type
Detached
Maintenance fee
$N/A
Year built
--
Additional Details
MORTGAGE INFO
ESTIMATED PAYMENT
Location
Some information about this property - Roberson Drive

Book a Showing
Find your dream home ✨
I agree to receive marketing and customer service calls and text messages from homepapa. Consent is not a condition of purchase. Msg/data rates may apply. Msg frequency varies. Reply STOP to unsubscribe. Privacy Policy & Terms of Service.






