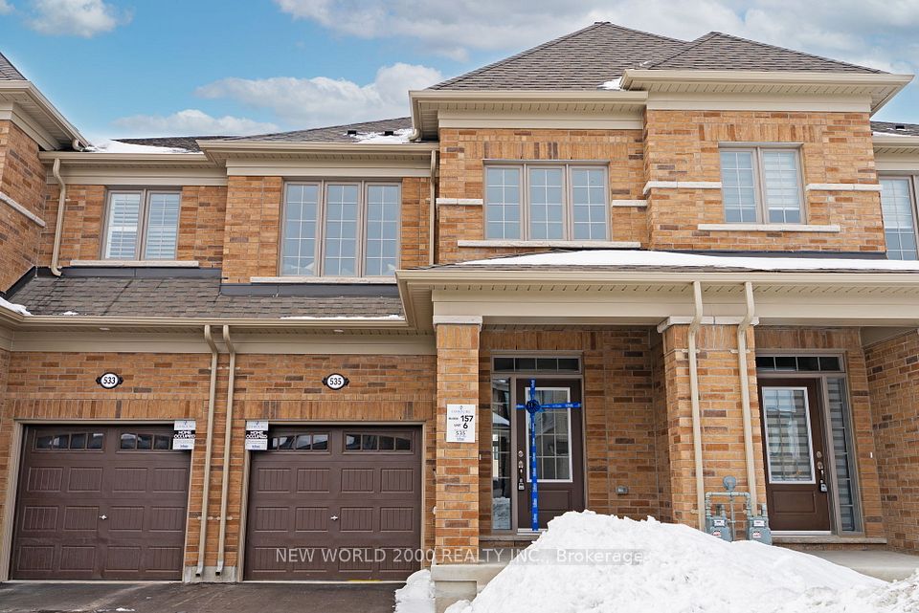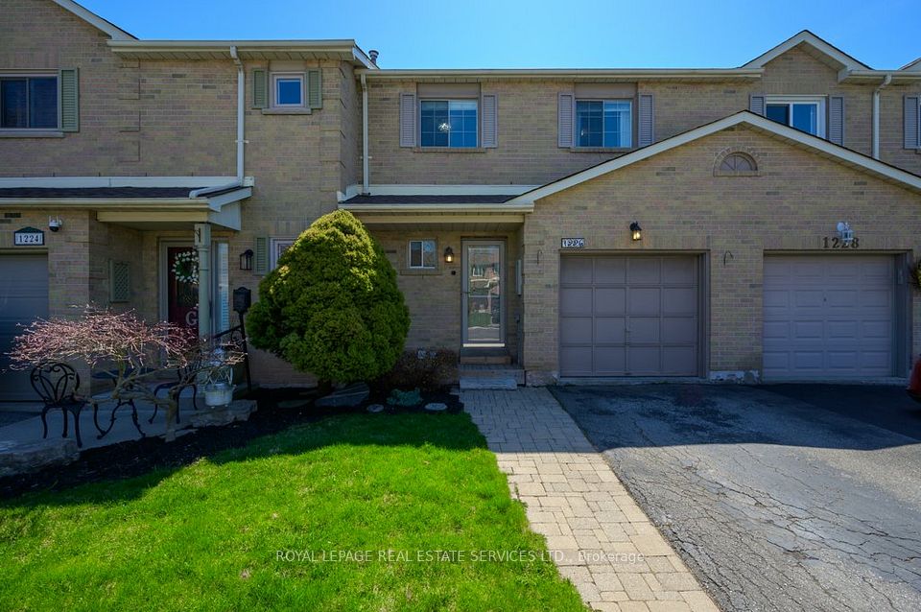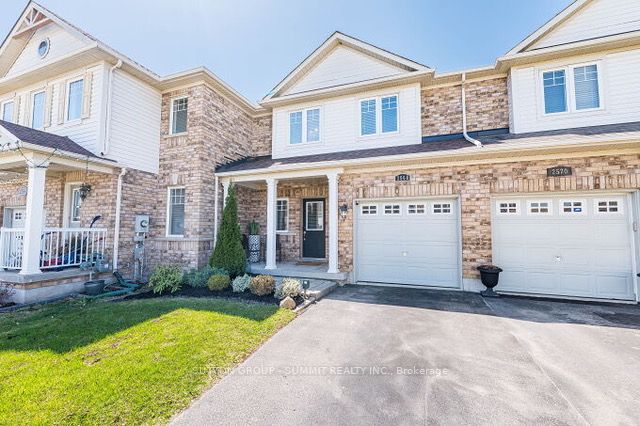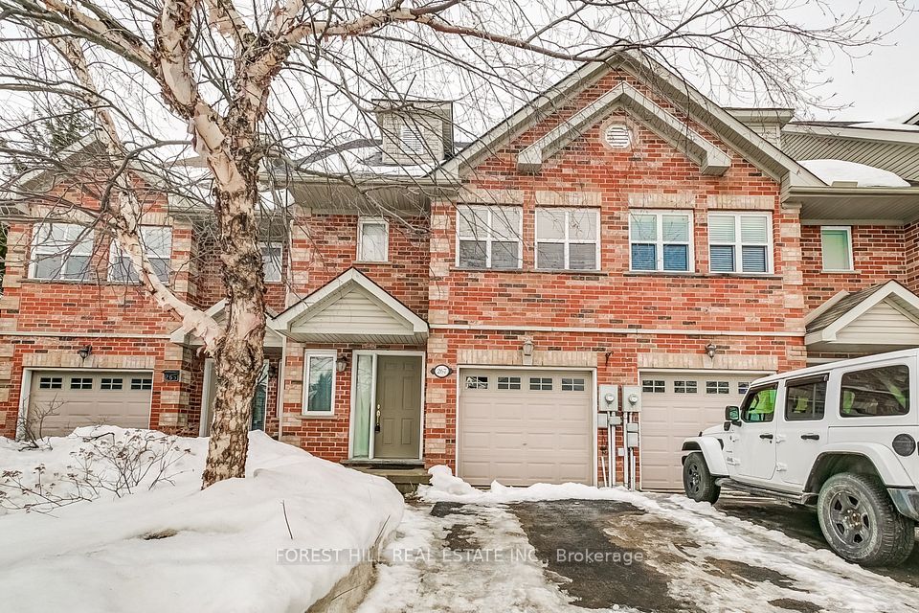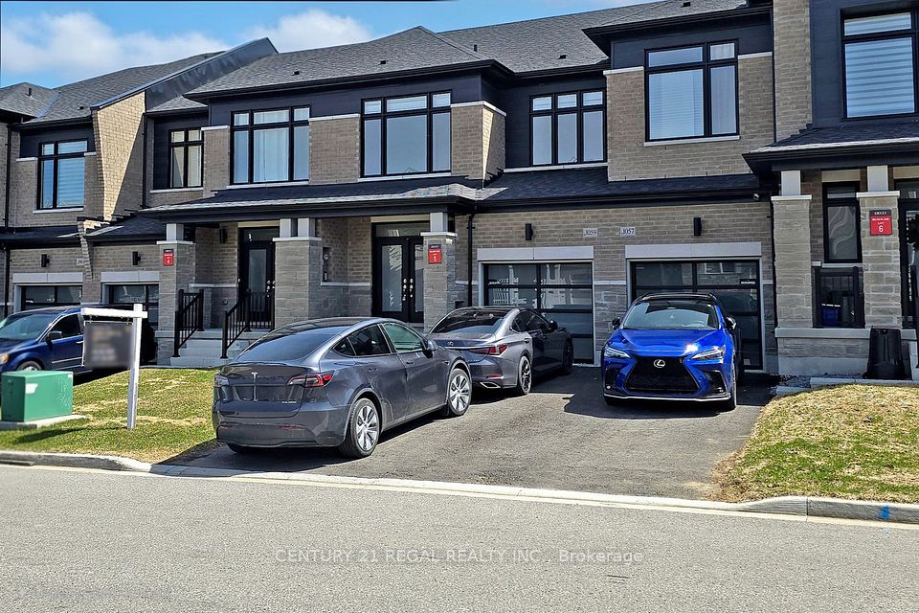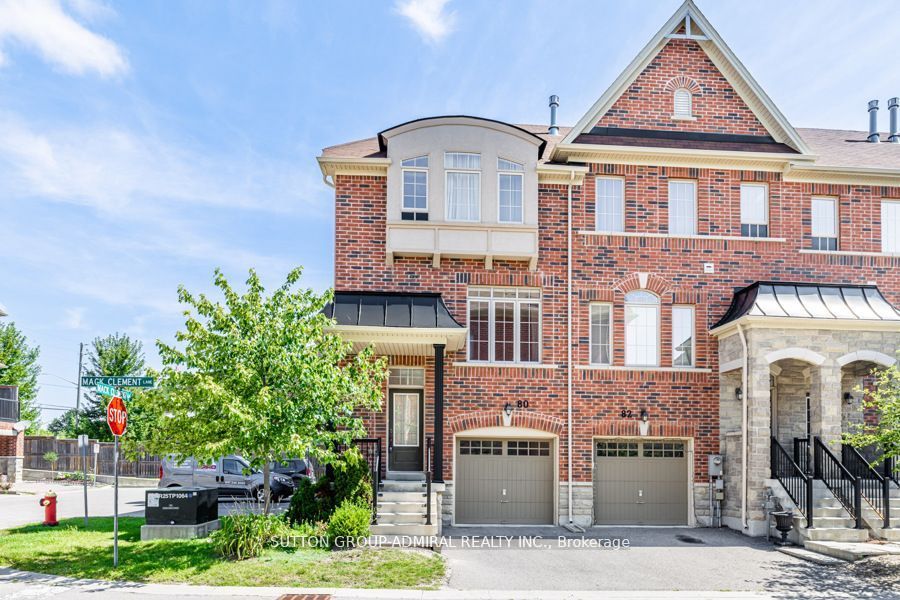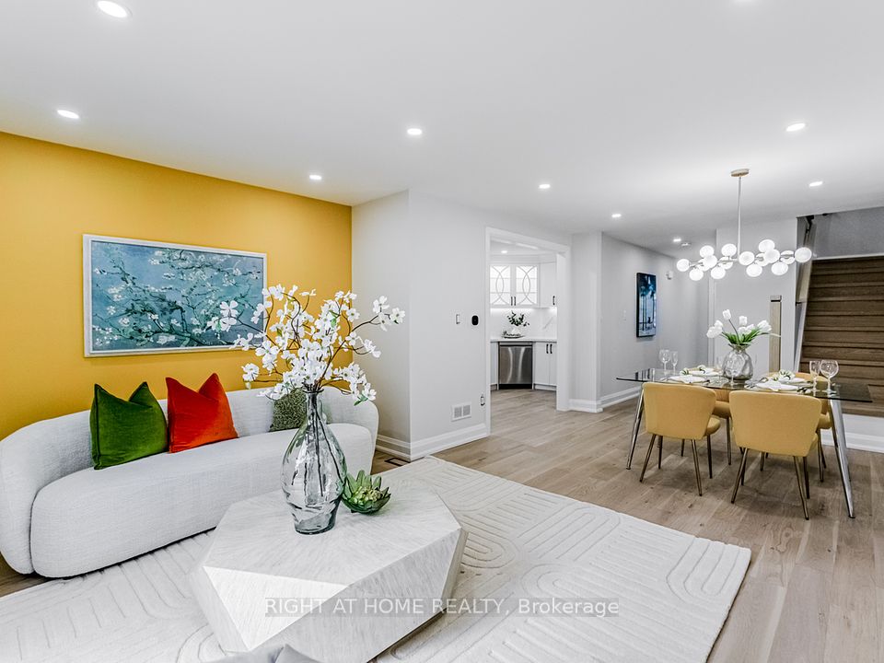$769,900
Last price change Apr 10
10 Raspberry Lane, Hamilton, ON L0R 1W0
Virtual Tours
Price Comparison
Property Description
Property type
Att/Row/Townhouse
Lot size
N/A
Style
3-Storey
Approx. Area
N/A
Room Information
| Room Type | Dimension (length x width) | Features | Level |
|---|---|---|---|
| Recreation | 4.87 x 3.59 m | Walk-In Closet(s), W/O To Patio, Laminate | Ground |
| Living Room | 4.99 x 4.91 m | Combined w/Family, Large Window, Laminate | Second |
| Family Room | 4.99 x 4.91 m | Combined w/Living, Large Window, Laminate | Second |
| Kitchen | 3.08 x 2.71 m | Centre Island, Quartz Counter, Laminate | Second |
About 10 Raspberry Lane
Welcome to this executive style townhome. Build with excellence by Sonoma Homes. Modern, elegant design with functional and inviting layout. Upgrades galore including: wide panel, scratch resistant laminate wood flooring throughout, oak stairs, high -end appliances with gas stove, all quartz countertops, lots of pot lights, zebra roller blinds on all windows, stone backyard patio with gazebo, smooth 9" ceilings, oversized windows, access to garage from home. Master bedroom featuring W/I closet, deluxe ensuite has tiled shower w/glass enclosure and two sinks. Main floor recreational room with W/I closet and 4 pc full bath has a private door and individual entrance, and can be used as a self-contained suite. Fabulous space to live, work and entertain. Ready to move-in and enjoy.
Home Overview
Last updated
6 days ago
Virtual tour
None
Basement information
None
Building size
--
Status
In-Active
Property sub type
Att/Row/Townhouse
Maintenance fee
$N/A
Year built
2025
Additional Details
MORTGAGE INFO
ESTIMATED PAYMENT
Location
Some information about this property - Raspberry Lane

Book a Showing
Find your dream home ✨
I agree to receive marketing and customer service calls and text messages from homepapa. Consent is not a condition of purchase. Msg/data rates may apply. Msg frequency varies. Reply STOP to unsubscribe. Privacy Policy & Terms of Service.







