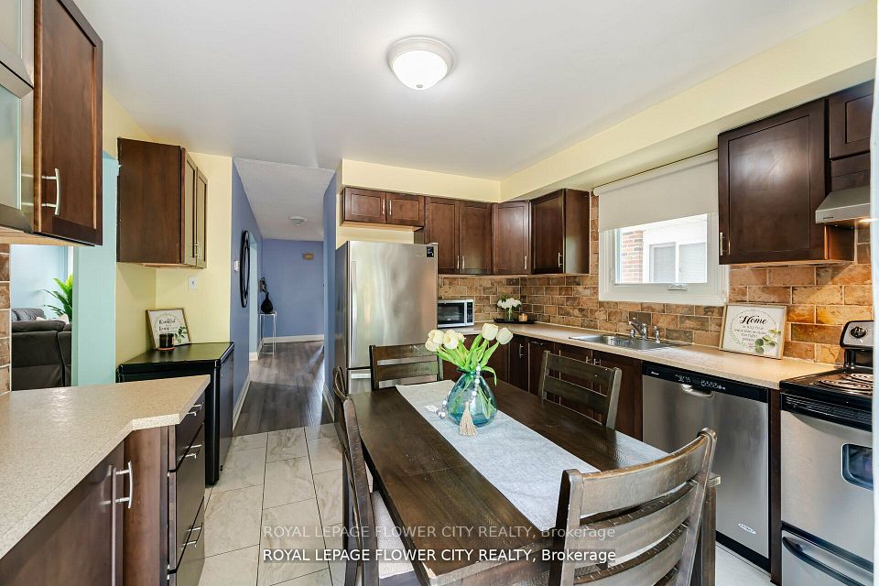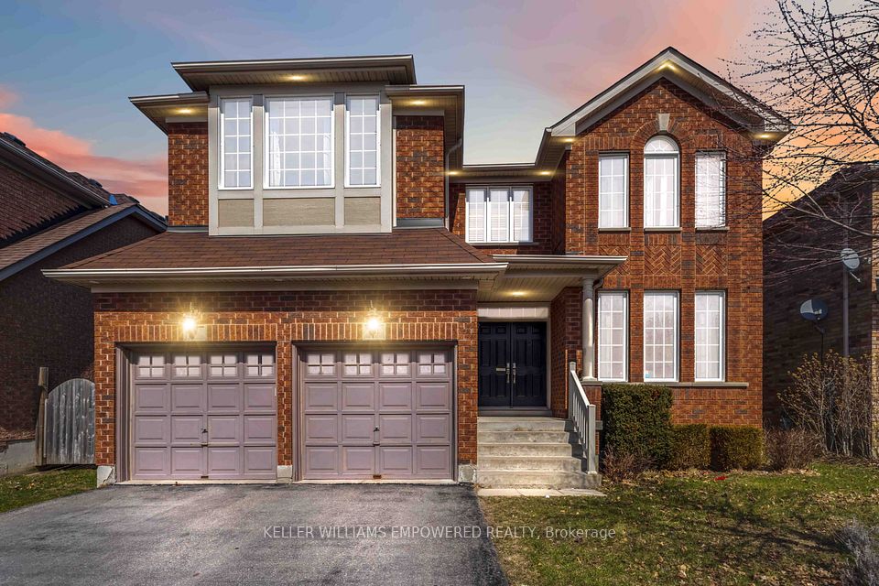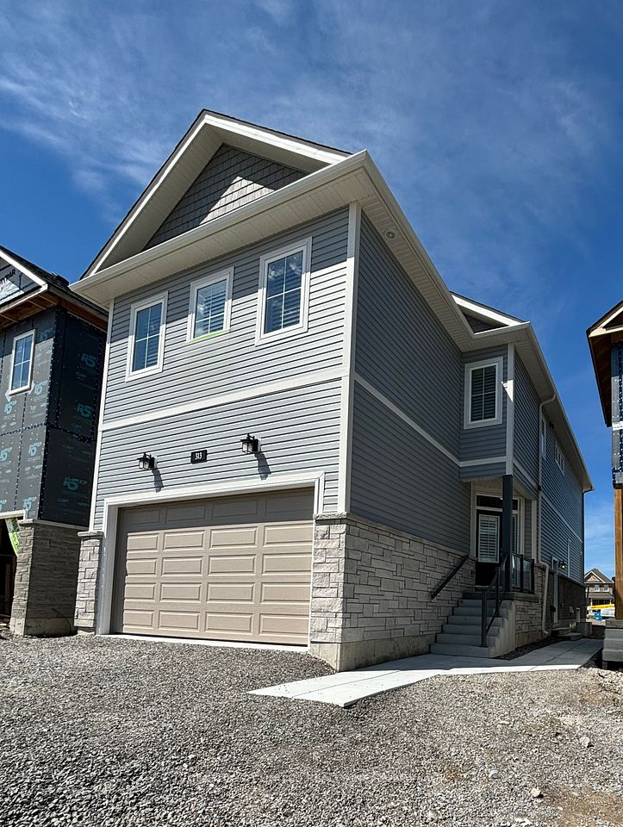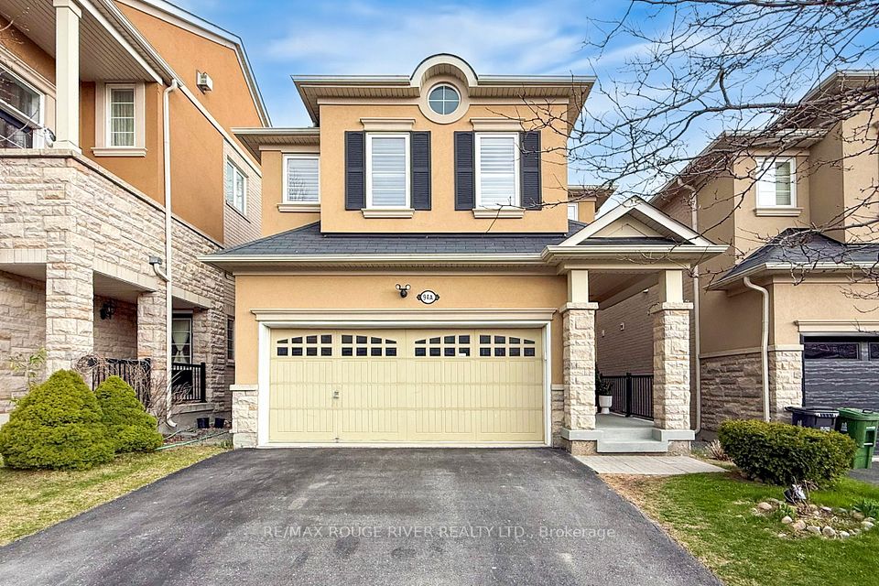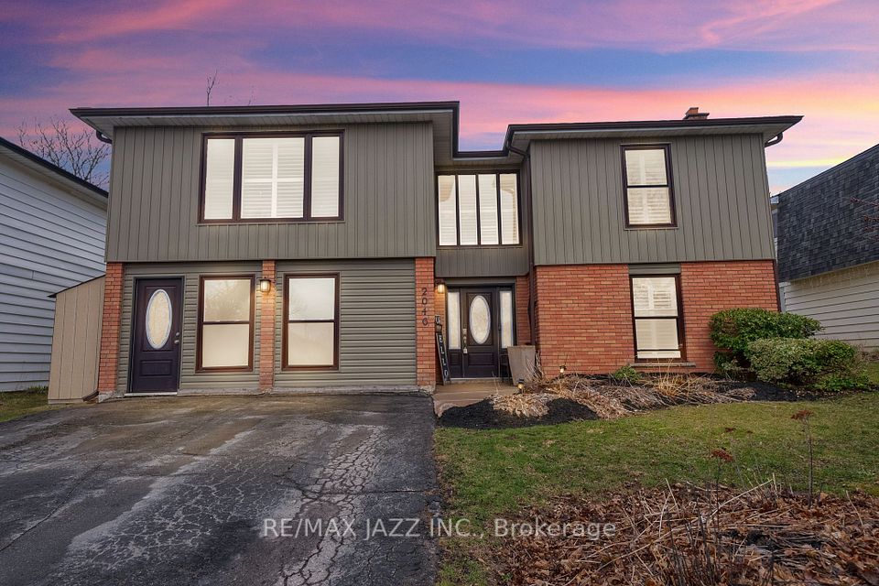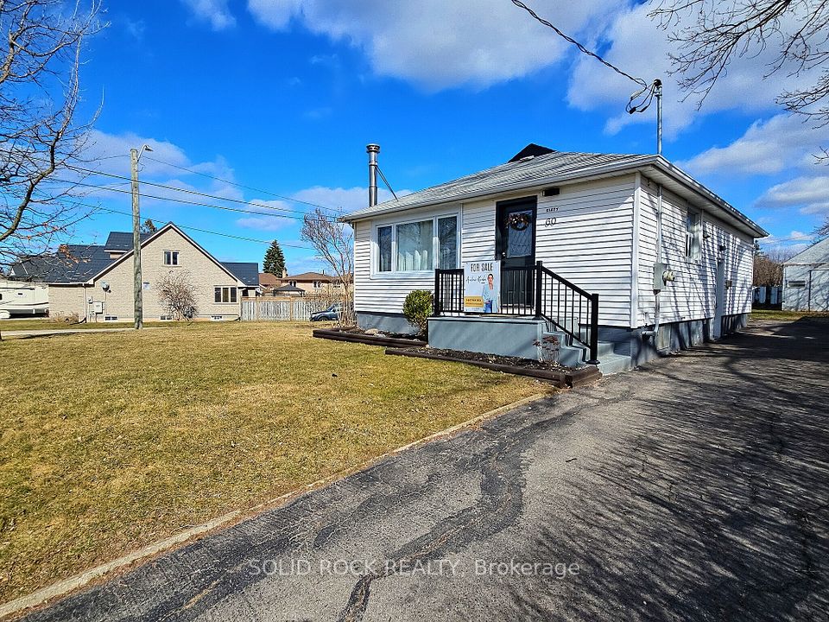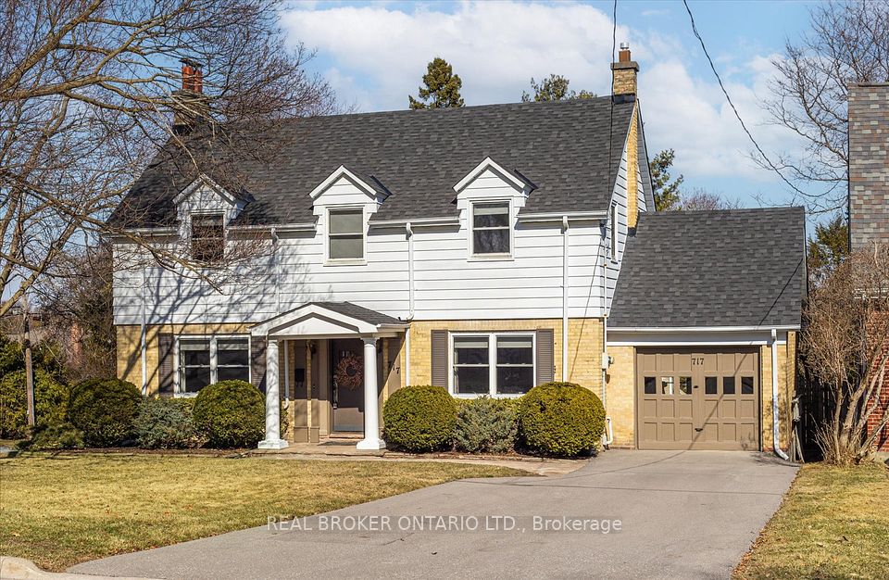$1,150,000
10 Plainsman Road, Mississauga, ON L5N 1C5
Virtual Tours
Price Comparison
Property Description
Property type
Detached
Lot size
N/A
Style
Sidesplit
Approx. Area
N/A
Room Information
| Room Type | Dimension (length x width) | Features | Level |
|---|---|---|---|
| Living Room | 4.98 x 4.24 m | N/A | Main |
| Breakfast | 5 x 3.35 m | N/A | Main |
| Sunroom | 3.38 x 1.83 m | N/A | Main |
| Bedroom 4 | 3.15 x 2.95 m | N/A | Main |
About 10 Plainsman Road
This 5-bedroom Streetsville home is an absolute gem and has been loved and updated by one owner since 1978! It sits on a huge, private lot - 64 x 150 ft (0.22 acres)! The bright Eat-in Kitchen has a built-in oven, glass stovetop, dishwasher, lots of cabinets, large pantry and is flooded with natural light w/ windows on 2 sides and skylight! The LR has been modernized with updated trim, crown moulding and laminate flooring. The atrium addition impresses with a vaulted ceiling, window wall, a fantastic view year-round and a w/o to the private courtyard. Its manicured gardens and interlocking patio provide the perfect serene setting. Award winning gardens at both the front and the back! The 4th bedroom could also be a studio/home office with a private entrance from the back patio. It has a cathedral ceiling and electric fireplace for year-round enjoyment. The walk down to the den (currently a walk-in closet) leads to an ideal guest or large in-law suite with a spacious laundry, 5th bedroom with a full-sized window, closet and a 4-piece bath with a relaxing whirlpool tub. Upper floor has 3 large bedrooms with original hardwood flooring. The bathroom has been beautifully renovated with a new vanity, spacious walk-in shower with glass doors and a large skylight provides bright, natural lighting. The main garage is 24 long with drive-through access to a second, detached, potential "mechanics dream garage/workshop (235 x 154). It is insulated, has floor drain for washing your toy and separate electrical with a 240 volt plug for welding or perfect for an electric car charger. Smaller detached She Shed"/workshop is also insulated and has hydro. 3rd shed is perfect for garden tools, lawn mower etc... Updates include: Casement windows, interior and exterior doors, upper bathroom, furnace and CAC. There is also a bonus 500 sqft crawl space off the laundry room for plenty of storage.
Home Overview
Last updated
7 hours ago
Virtual tour
None
Basement information
Walk-Up, Finished
Building size
--
Status
In-Active
Property sub type
Detached
Maintenance fee
$N/A
Year built
--
Additional Details
MORTGAGE INFO
ESTIMATED PAYMENT
Location
Some information about this property - Plainsman Road

Book a Showing
Find your dream home ✨
I agree to receive marketing and customer service calls and text messages from homepapa. Consent is not a condition of purchase. Msg/data rates may apply. Msg frequency varies. Reply STOP to unsubscribe. Privacy Policy & Terms of Service.







