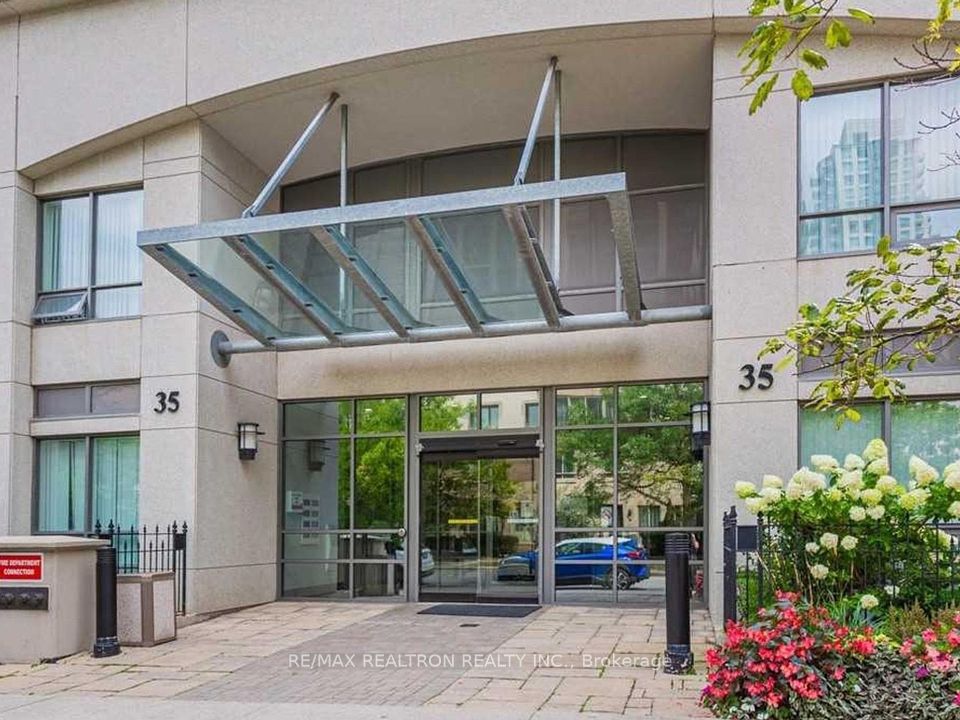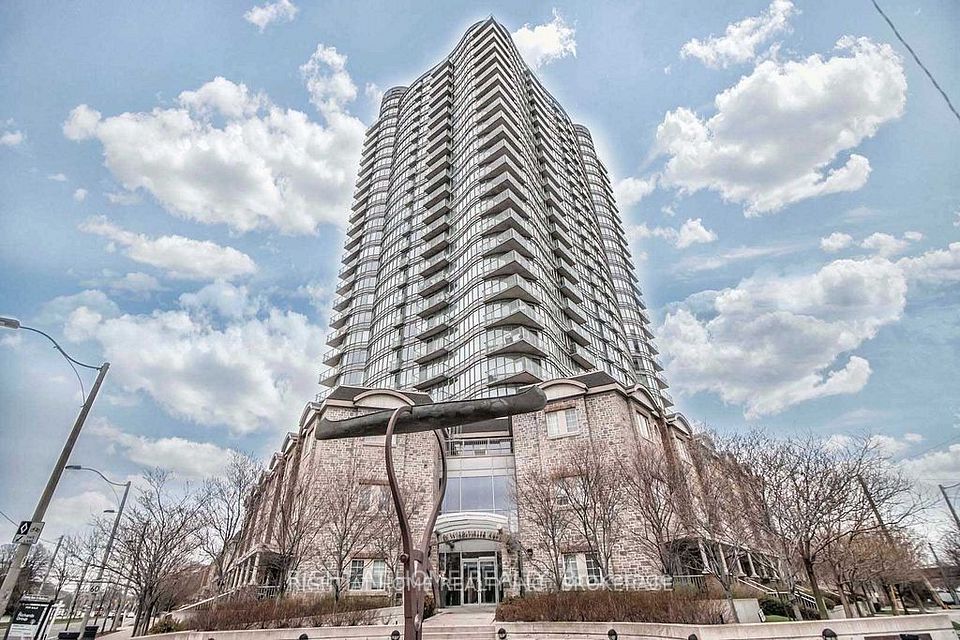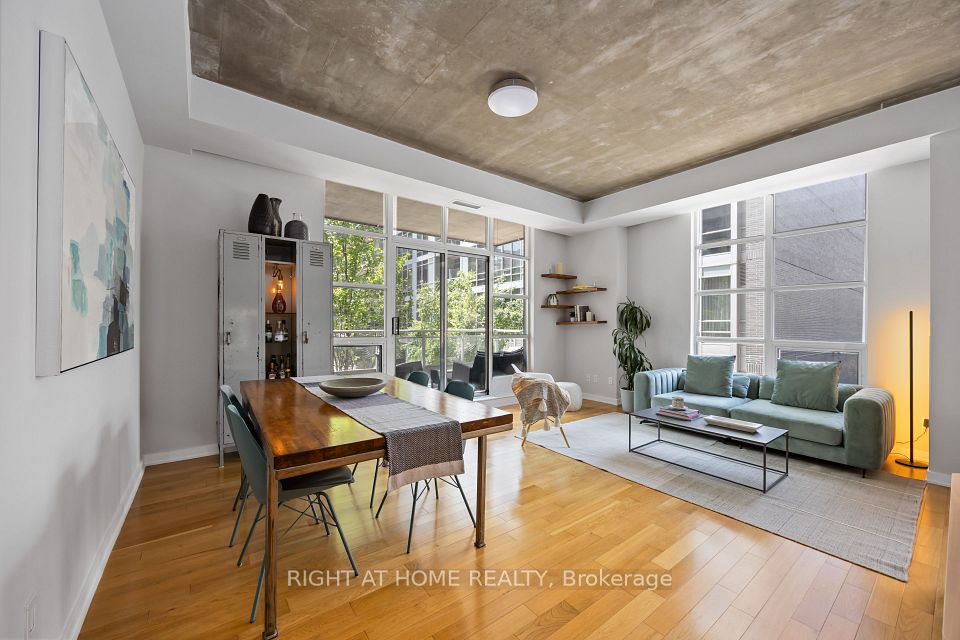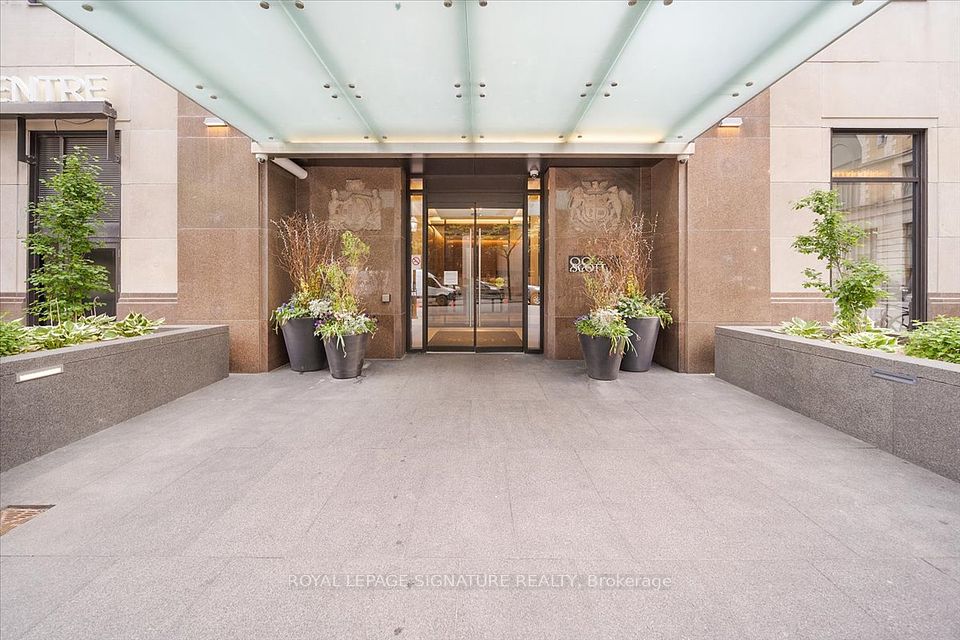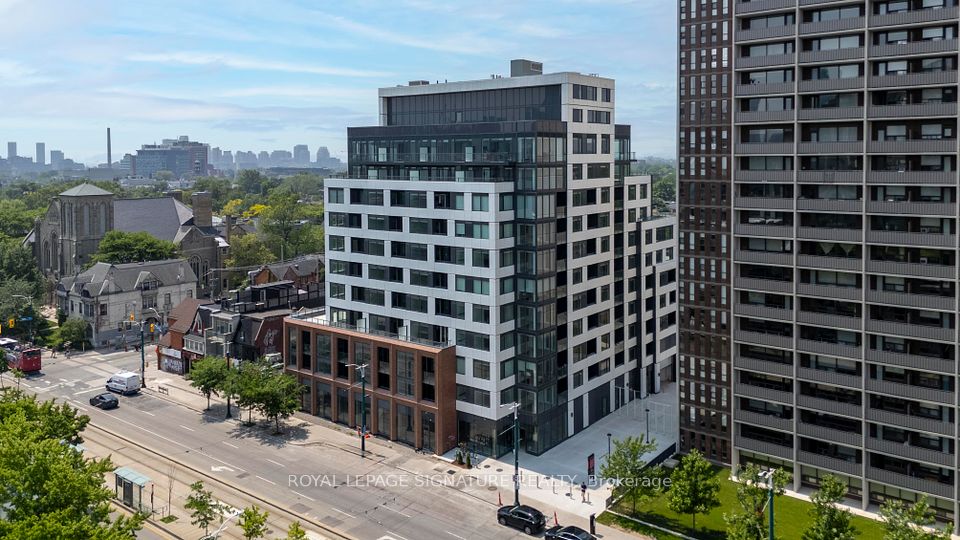
$485,000
10 Parkway Forest Drive, Toronto C15, ON M2J 1L3
Virtual Tours
Price Comparison
Property Description
Property type
Condo Apartment
Lot size
N/A
Style
Apartment
Approx. Area
N/A
Room Information
| Room Type | Dimension (length x width) | Features | Level |
|---|---|---|---|
| Living Room | 6.55 x 3.36 m | Hardwood Floor, Open Concept, W/O To Balcony | Ground |
| Dining Room | 3.75 x 2.6 m | Hardwood Floor, Open Concept, Pot Lights | Ground |
| Kitchen | 3.25 x 2.3 m | Updated, Open Concept, Pot Lights | Ground |
| Primary Bedroom | 4.4 x 3.3 m | Hardwood Floor, Walk-In Closet(s), 2 Pc Ensuite | Ground |
About 10 Parkway Forest Drive
Rare find corner unit in A High Demand Location.943sf (MPAC), Spacious and well-maintained 2-bedroom, 2-washroom unit offering comfort and functionality.Sun filled Open concept living room walkout to a huge balcony with stunning panoramic view. Stylish Open concept kitchen with potlights. Elegant Herringbone Engineered Wood Flooring Thur-Out. All Utilities Are Included In The Maintenance Fee. 1 Parking Spot Is Included. Walking Distance To Don Mills Subway And Fairview Mall, 24 hours TTC, Close To North York General Hospital, Doctors clinics, Shops, Minutes to Trails, Hwy 401, 404 And 407. Close To Schools, Library, Parkway Forest Park, Community Centre And More. Building Amenities Include Exercise room, Sauna and Outdoor Pool.
Home Overview
Last updated
1 day ago
Virtual tour
None
Basement information
None
Building size
--
Status
In-Active
Property sub type
Condo Apartment
Maintenance fee
$835.68
Year built
--
Additional Details
MORTGAGE INFO
ESTIMATED PAYMENT
Location
Some information about this property - Parkway Forest Drive

Book a Showing
Find your dream home ✨
I agree to receive marketing and customer service calls and text messages from homepapa. Consent is not a condition of purchase. Msg/data rates may apply. Msg frequency varies. Reply STOP to unsubscribe. Privacy Policy & Terms of Service.






