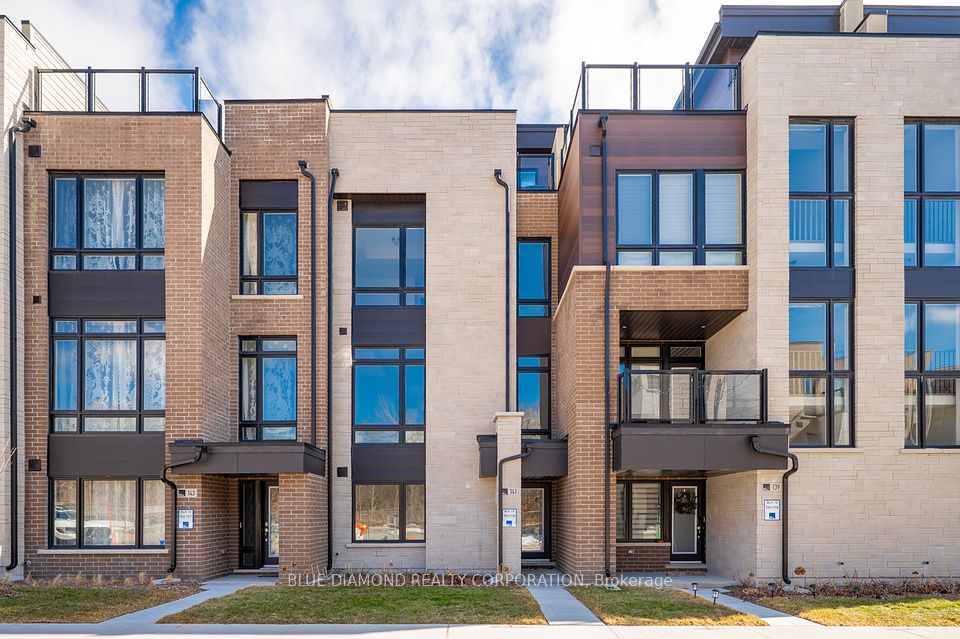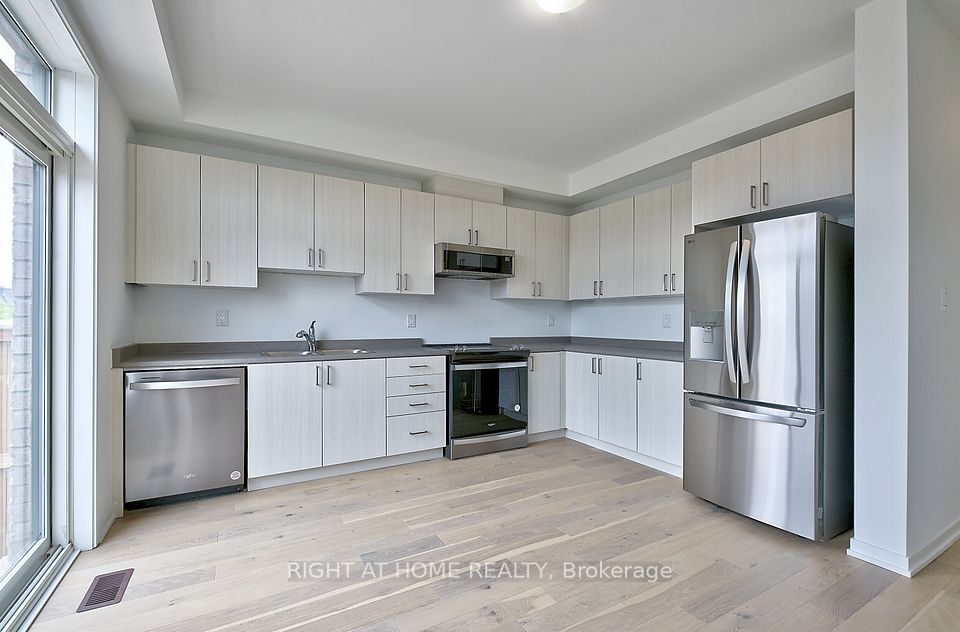
$1,210,000
Last price change Jun 5
10 Napanee Street, Richmond Hill, ON L4E 0X4
Price Comparison
Property Description
Property type
Att/Row/Townhouse
Lot size
N/A
Style
2-Storey
Approx. Area
N/A
Room Information
| Room Type | Dimension (length x width) | Features | Level |
|---|---|---|---|
| Living Room | 5.79 x 2.74 m | Combined w/Dining, Hardwood Floor, Open Concept | Main |
| Dining Room | 5.79 x 2.74 m | Combined w/Living, Hardwood Floor, Overlooks Family | Main |
| Family Room | 4.78 x 2.74 m | Bay Window, Hardwood Floor, Open Concept | Main |
| Kitchen | 3.38 x 2.28 m | Modern Kitchen, Stainless Steel Appl, Quartz Counter | Main |
About 10 Napanee Street
This end unit townhouse is a spacious and elegant gem in a coveted neighborhood. Its pristine condition, abundant natural light, and unique garage connection set it apart. With an open-concept design, hardwood floors, crown molding, and potlights, this home exudes sophistication. The master bedroom is a true haven, and the upgraded kitchen boasts stainless steel appliances, a gas stove, and quartz countertops. Security is a priority with a high-security door and insulated garage. The professionally landscaped backyard features exquisite gardening and stonework. Enjoy second-floor laundry and a well-finished basement for added comfort and functionality in this exceptional home.
Home Overview
Last updated
Jun 5
Virtual tour
None
Basement information
Finished
Building size
--
Status
In-Active
Property sub type
Att/Row/Townhouse
Maintenance fee
$N/A
Year built
--
Additional Details
MORTGAGE INFO
ESTIMATED PAYMENT
Location
Some information about this property - Napanee Street

Book a Showing
Find your dream home ✨
I agree to receive marketing and customer service calls and text messages from homepapa. Consent is not a condition of purchase. Msg/data rates may apply. Msg frequency varies. Reply STOP to unsubscribe. Privacy Policy & Terms of Service.












