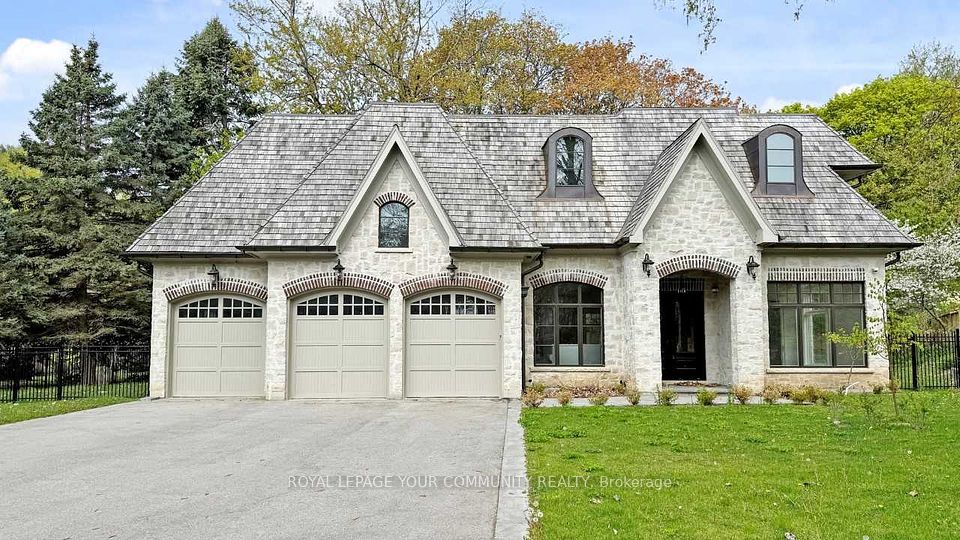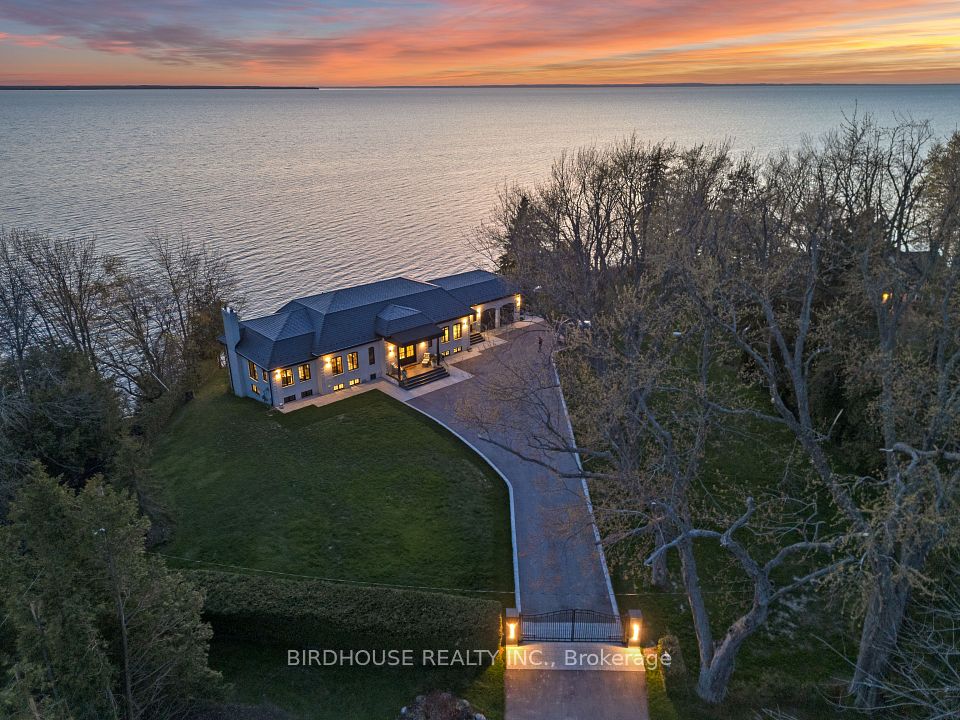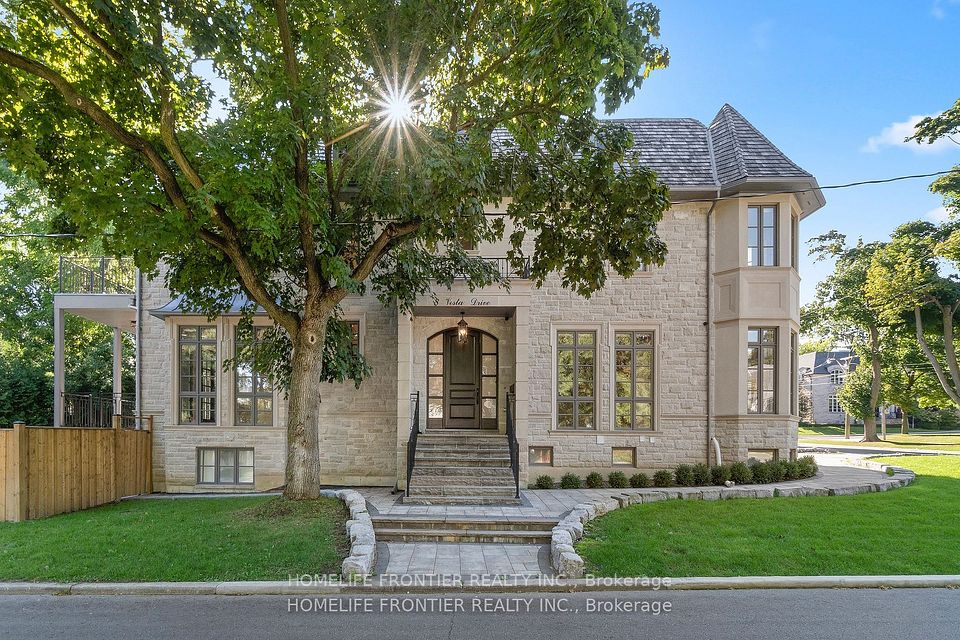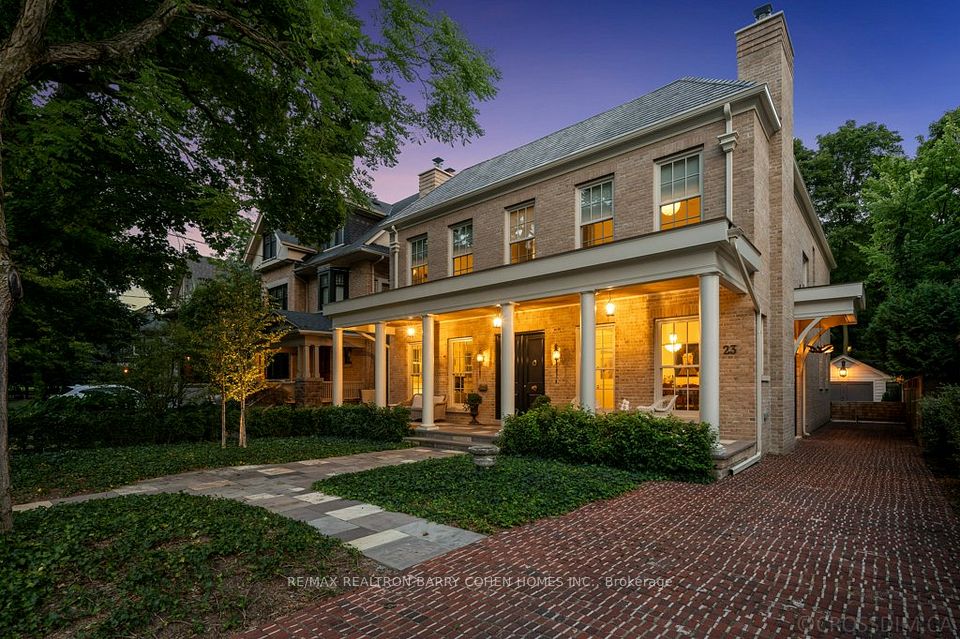
$7,499,000
10 Moorehill Drive, Toronto C11, ON M4G 1A1
Price Comparison
Property Description
Property type
Detached
Lot size
N/A
Style
2-Storey
Approx. Area
N/A
Room Information
| Room Type | Dimension (length x width) | Features | Level |
|---|---|---|---|
| Foyer | 5.25 x 2.62 m | Hardwood Floor | Main |
| Living Room | 11.02 x 4.61 m | Combined w/Dining, Open Concept, Overlooks Ravine | Main |
| Dining Room | 11.02 x 4.61 m | Combined w/Living, B/I Shelves, Overlooks Ravine | Main |
| Kitchen | 8.94 x 4.71 m | Combined w/Dining, Open Concept, Overlooks Ravine | Main |
About 10 Moorehill Drive
Rare Offered Sprawling & Lush Dream 101.25' x 424.87' feet Ravine Lot. Great Layout.10 Ft Ceilings, See Through Fireplace. Living, Family & Dinning room All With Stunning Forest Setting View. 5+1 Bedroom, 5 Ensuite. Luxurious Master Ensuite With Steamer & Victoria Albert Bathtub, Toto Washlet, Hans grohe Faucet. Walkout Basement, Wine Cellar. Park Like Front, Side & Back Yard. Circular Driveway. B/I Speakers, Alarm+8 Cams. Upper/Lower Laundry rooms. Sprinkler System.
Home Overview
Last updated
2 days ago
Virtual tour
None
Basement information
Finished with Walk-Out
Building size
--
Status
In-Active
Property sub type
Detached
Maintenance fee
$N/A
Year built
--
Additional Details
MORTGAGE INFO
ESTIMATED PAYMENT
Location
Some information about this property - Moorehill Drive

Book a Showing
Find your dream home ✨
I agree to receive marketing and customer service calls and text messages from homepapa. Consent is not a condition of purchase. Msg/data rates may apply. Msg frequency varies. Reply STOP to unsubscribe. Privacy Policy & Terms of Service.






