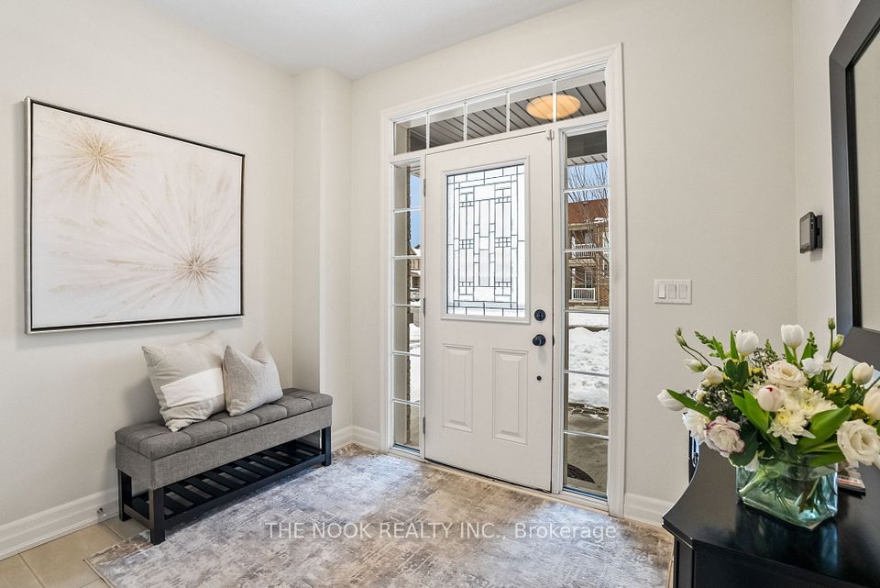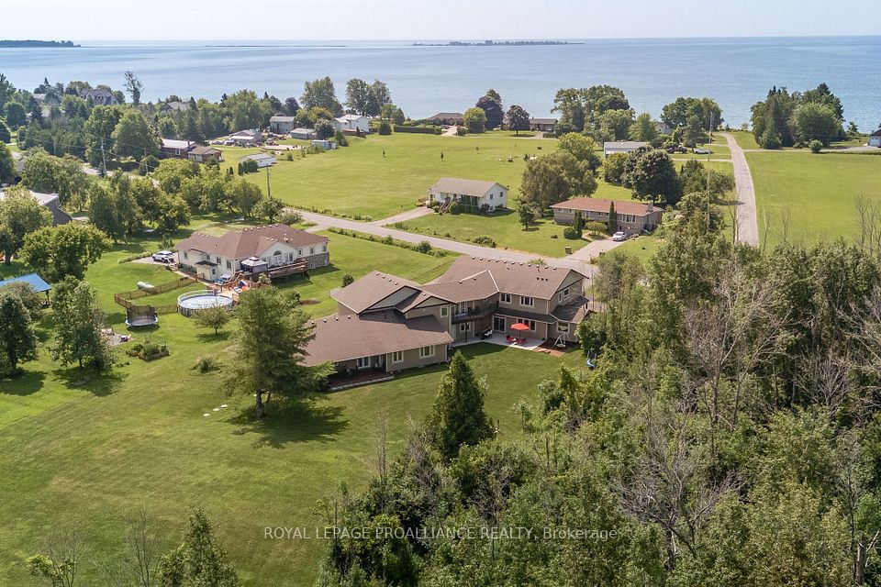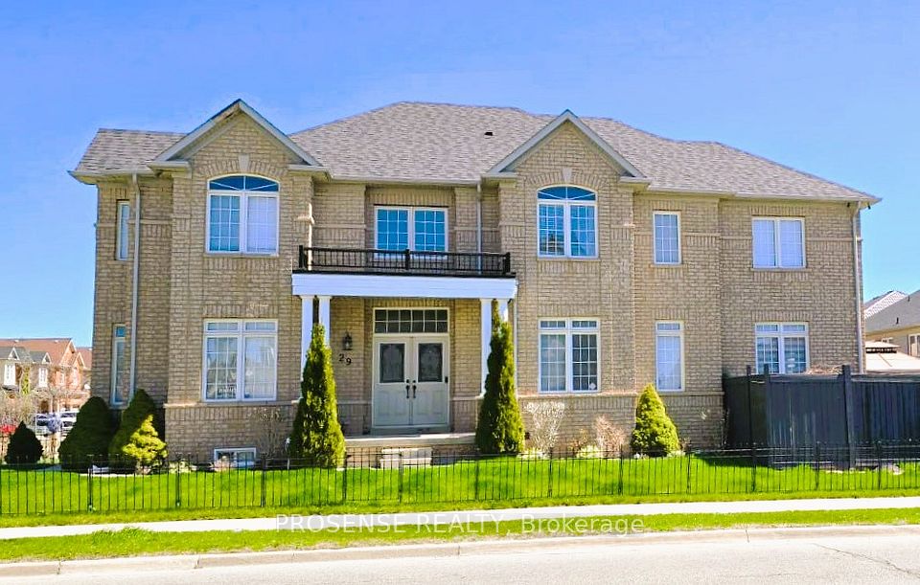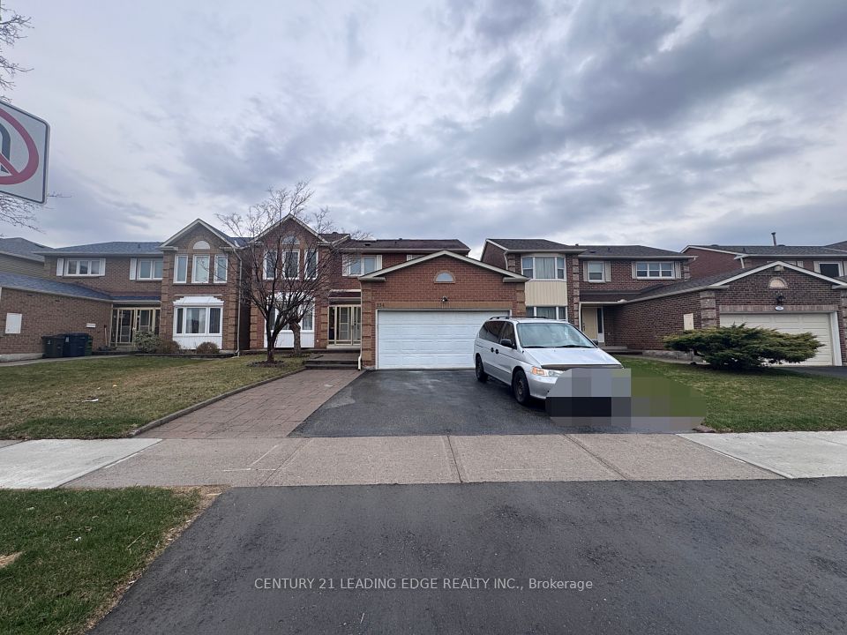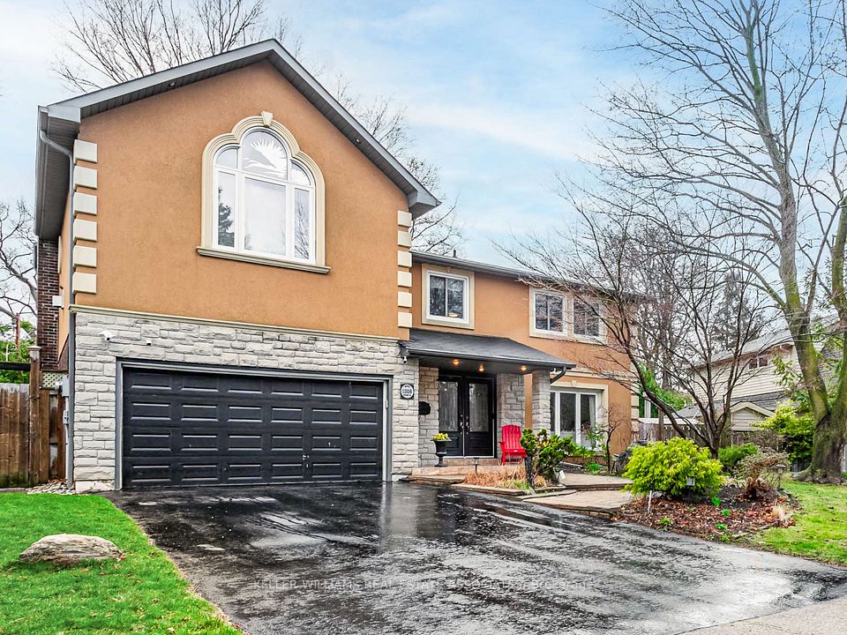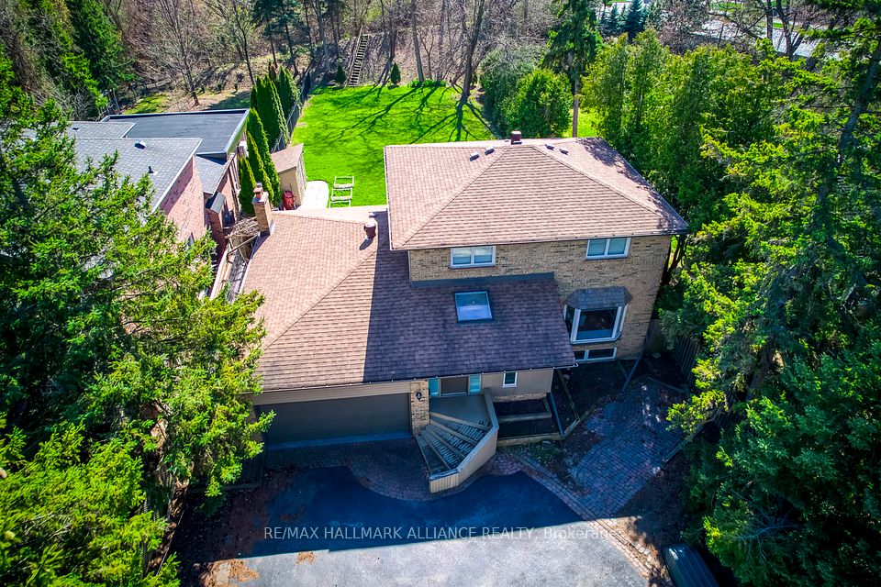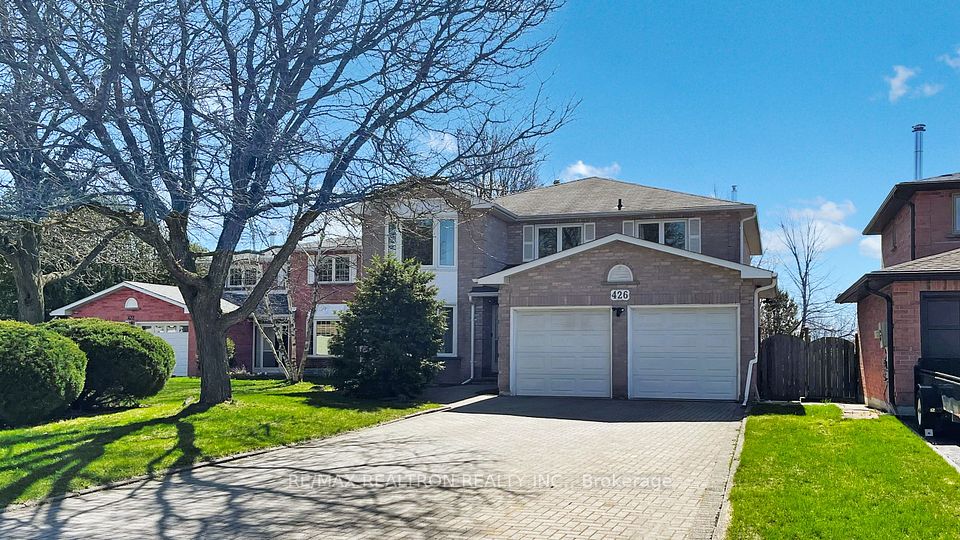$1,749,900
10 Monarch Drive, Halton Hills, ON L7G 0H9
Virtual Tours
Price Comparison
Property Description
Property type
Detached
Lot size
N/A
Style
2-Storey
Approx. Area
N/A
Room Information
| Room Type | Dimension (length x width) | Features | Level |
|---|---|---|---|
| Living Room | 3.68 x 3.66 m | Hardwood Floor, Picture Window, Overlooks Park | Main |
| Dining Room | 4.86 x 4.21 m | Hardwood Floor, Picture Window, Coffered Ceiling(s) | Main |
| Kitchen | 6.1 x 4.41 m | Tile Floor, Quartz Counter, W/O To Pool | Main |
| Family Room | 4.87 x 4.13 m | Hardwood Floor, Overlooks Pool, Electric Fireplace | Main |
About 10 Monarch Drive
With 4000 sq ft of finished living space and exceptionally functional layout, you won't find another home like this in Georgetown! What sets this property apart from all the others is: 1) The premium corner lot with calming forest views, 2) The soaring ceiling height on all 3 floors, 3) The quiet street, and 4) The countless luxury upgrades! Every detail was chosen with meticulous attention to detail, and over $400,000 was spent on custom contemporary finishes. The chef's kitchen is the centrepiece of this home, with top-of-the-line Dacor appliances, quartz counters with breakfast bar, and oak-lined soft-close cabinetry. Walk out to the fully-fenced backyard oasis, with stone patio, putting green, pergola, and inground saltwater pool! You'll enjoy hosting outdoor barbecues, or dinner parties in the formal dining room, or cozy fireside movie nights in the family room. Convenience is key with the main floor laundry and powder rooms, interior access to the double garage, and a professionally-finished basement guest suite. All 4 upstairs bedrooms are generous in size, two with full ensuite bathrooms, and a third full bathroom between the other two bedrooms. The lower level offers an additional 2 bedrooms, a stunning full bathroom, a family room with fireplace, a kitchenette, and a workshop. This home's flexible layout makes it the perfect choice for a growing or extended family. Be sure to watch the virtual tour to appreciate this truly one-of-a-kind property!
Home Overview
Last updated
20 hours ago
Virtual tour
None
Basement information
Finished
Building size
--
Status
In-Active
Property sub type
Detached
Maintenance fee
$N/A
Year built
--
Additional Details
MORTGAGE INFO
ESTIMATED PAYMENT
Location
Some information about this property - Monarch Drive

Book a Showing
Find your dream home ✨
I agree to receive marketing and customer service calls and text messages from homepapa. Consent is not a condition of purchase. Msg/data rates may apply. Msg frequency varies. Reply STOP to unsubscribe. Privacy Policy & Terms of Service.







