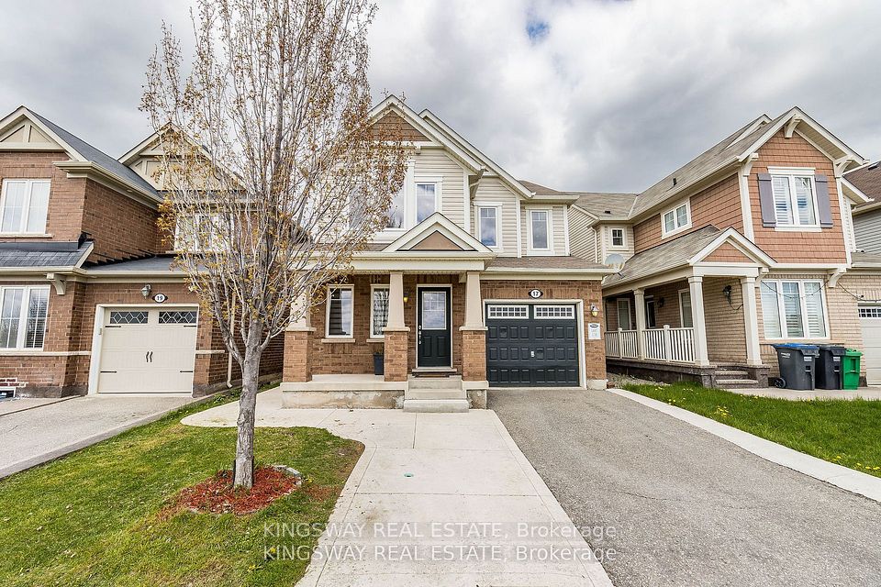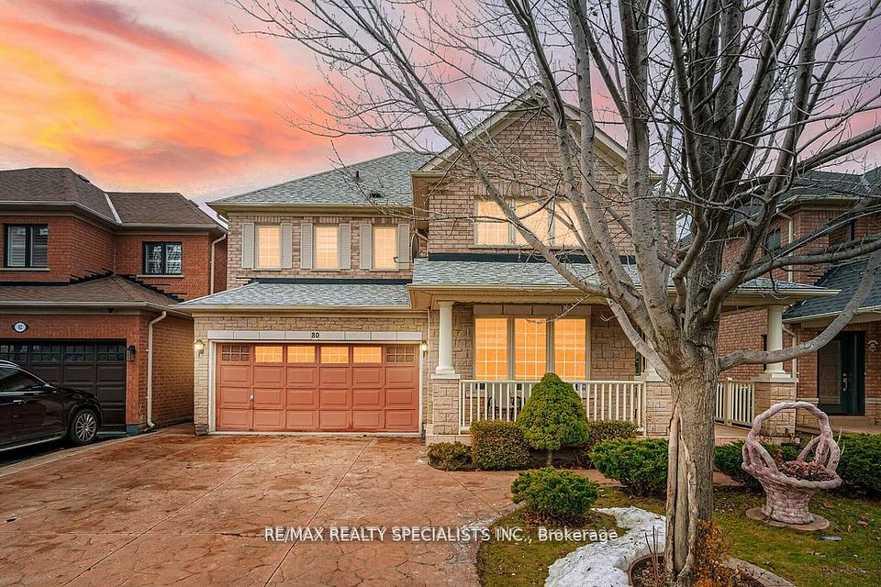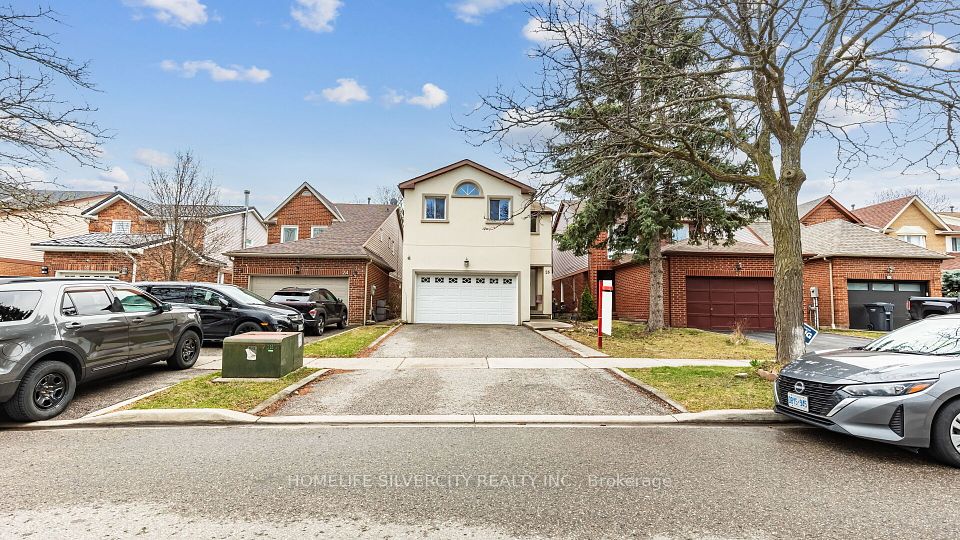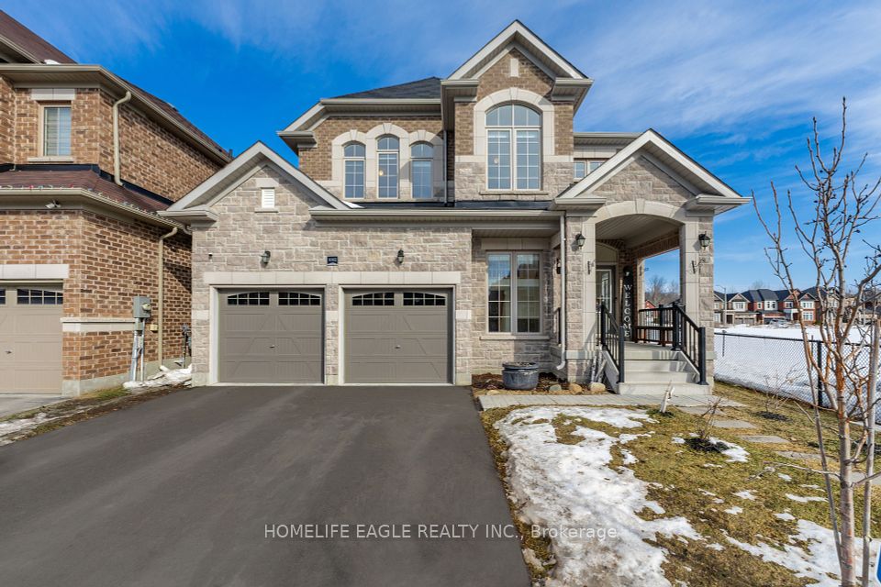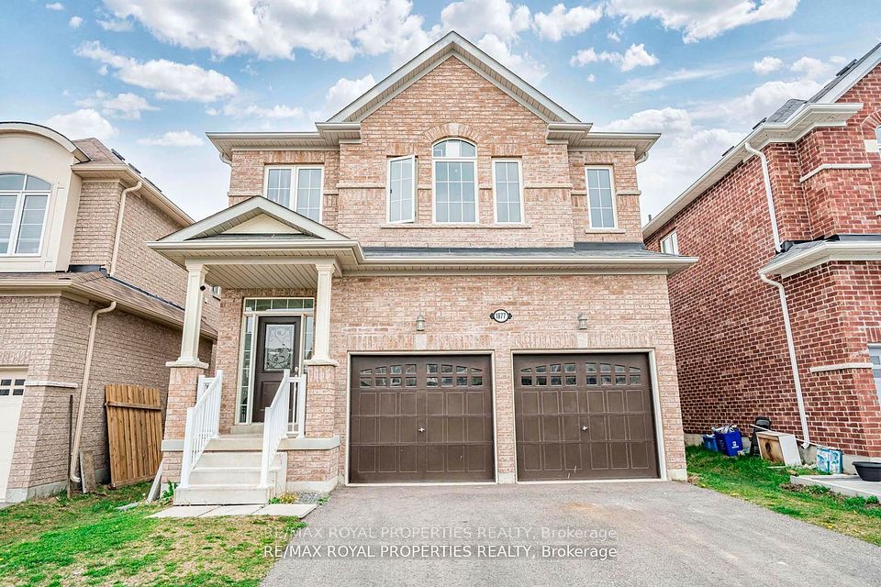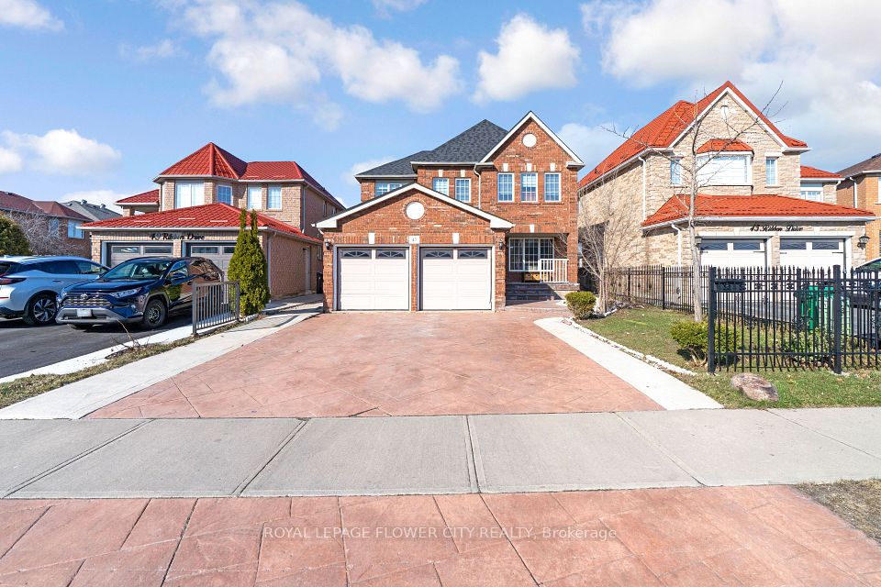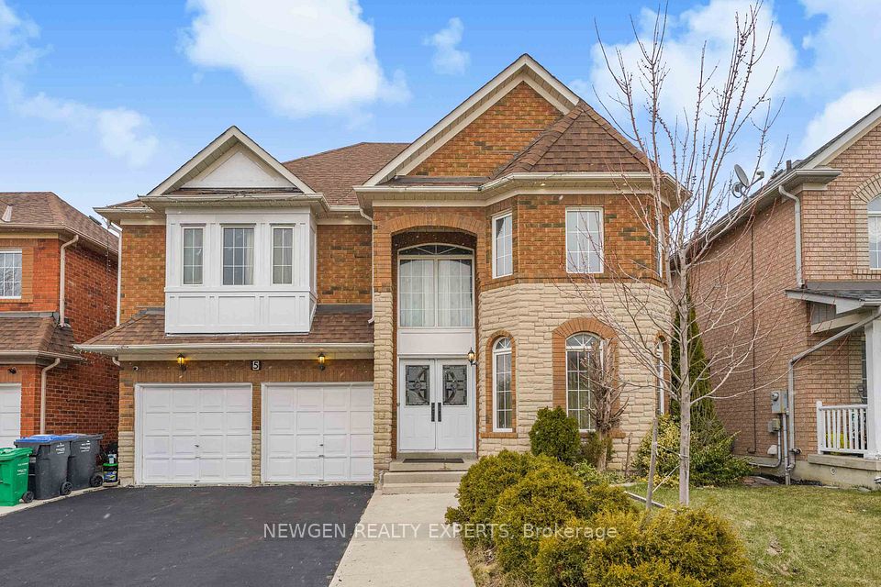$999,999
Last price change Apr 10
10 Monabelle Crescent, Brampton, ON L6P 1W5
Price Comparison
Property Description
Property type
Detached
Lot size
N/A
Style
2-Storey
Approx. Area
N/A
Room Information
| Room Type | Dimension (length x width) | Features | Level |
|---|---|---|---|
| Living Room | 6.1 x 3.6 m | Hardwood Floor, Large Window, Combined w/Dining | Main |
| Dining Room | 6.1 x 3.6 m | Hardwood Floor, Window Floor to Ceiling, Combined w/Living | Main |
| Family Room | 5.5 x 4 m | Hardwood Floor, Built-in Speakers, Electric Fireplace | Main |
| Kitchen | 7.5 x 6.8 m | Ceramic Floor, Granite Counters, Centre Island | Main |
About 10 Monabelle Crescent
Luxury Oasis Retreat In The Heart Of Castlemore North! Experience the pinnacle of elegance in this stunning legal 2-dwelling home nestled on a premium pie-shaped lot in prestigious Castlemore North. Boasting approx. 4,200 sq. ft. of meticulously designed living space, this masterpiece blends sophistication, comfort & functionality. The grand entrance opens to an open-concept living & dining area with soaring ceilings, setting the tone for luxury. A main-floor office provides the perfect workspace, while gleaming hardwood floors flow throughout. The gourmet chefs kitchen impresses with granite countertops, a spacious central island & top-of-the-line WiFi-connected appliances, including a state-of-the-art fridge. The family room is an entertainers dream with a cozy upgraded fireplace & built-in ceiling speakers.Step outside to your private backyard oasis a true resort-style retreat! The heated saltwater pool (all equipment upgraded in the last 2 years) is surrounded by towering trees for complete privacy, a dedicated sunbathing area, two luxurious cabanas, a BBQ area with a natural gas line, and a fully equipped bar with serving shutters. Enjoy the app-controlled exterior pot lights, tiki bar lighting, and an automatic sprinkler system for convenience. The smart thermostat allows seamless temperature control from anywhere. Upstairs, 4 lavish bedrooms each have attached bathrooms. Two master suites boast spa-like upgraded ensuites, while the Jack & Jill bath offers convenience & privacy. Driveway Parks Upto 5 Cars. The legal basement apartment is a rare find! It offers flexibility to be converted into a 1-bedroom suite & a separate 2-bedroom unit, both with their own modern kitchens, full bathrooms, & open-concept living/dining areas. A dedicated shared laundry adds convenience for both units, making it ideal for rental income or multi-generational living. With over $300K in premium upgrades, this masterpiece is an absolute must-see!
Home Overview
Last updated
11 hours ago
Virtual tour
None
Basement information
Apartment, Separate Entrance
Building size
--
Status
In-Active
Property sub type
Detached
Maintenance fee
$N/A
Year built
--
Additional Details
MORTGAGE INFO
ESTIMATED PAYMENT
Location
Some information about this property - Monabelle Crescent

Book a Showing
Find your dream home ✨
I agree to receive marketing and customer service calls and text messages from homepapa. Consent is not a condition of purchase. Msg/data rates may apply. Msg frequency varies. Reply STOP to unsubscribe. Privacy Policy & Terms of Service.







