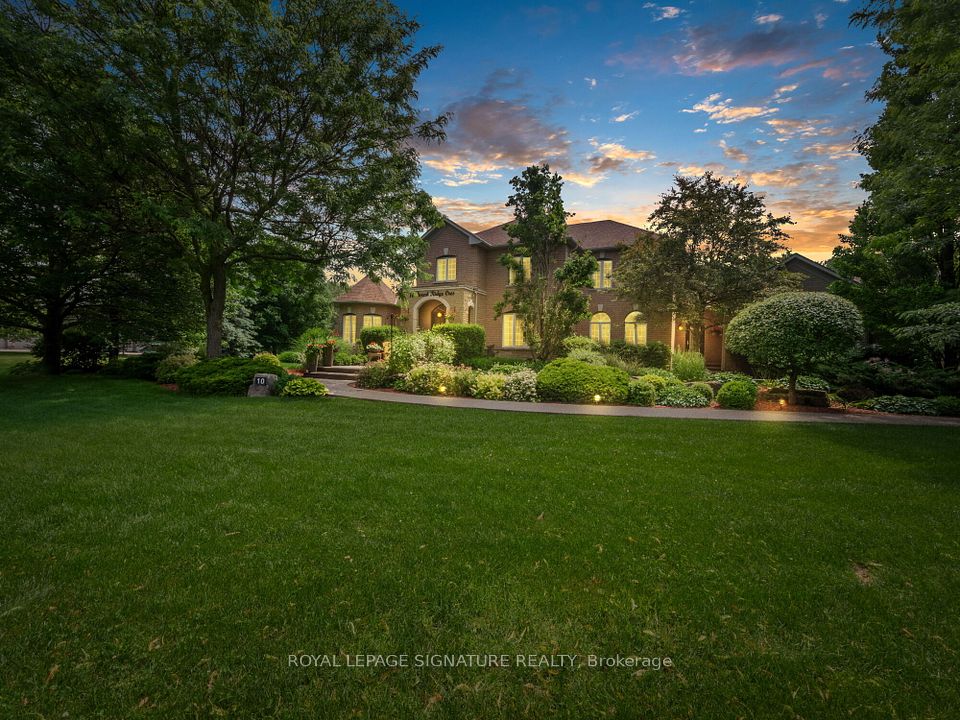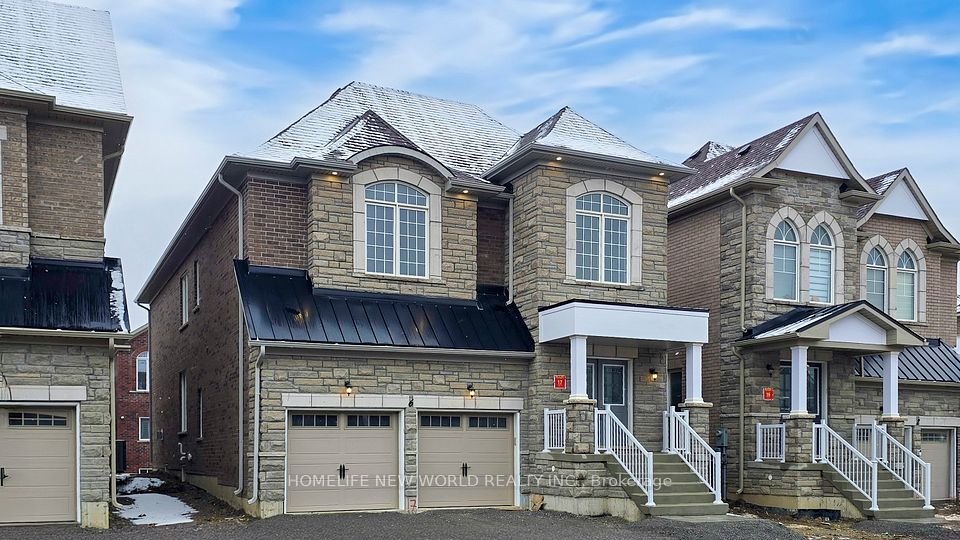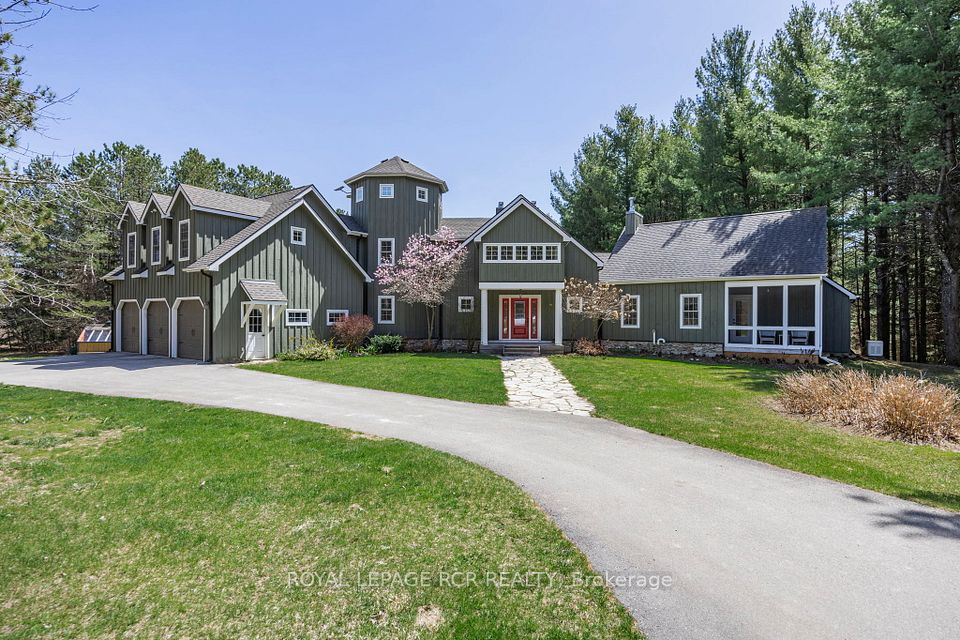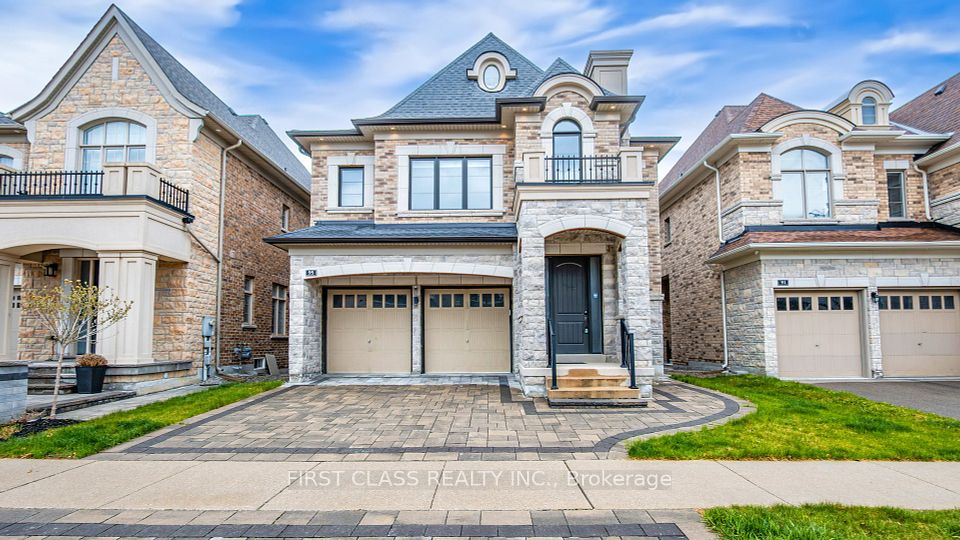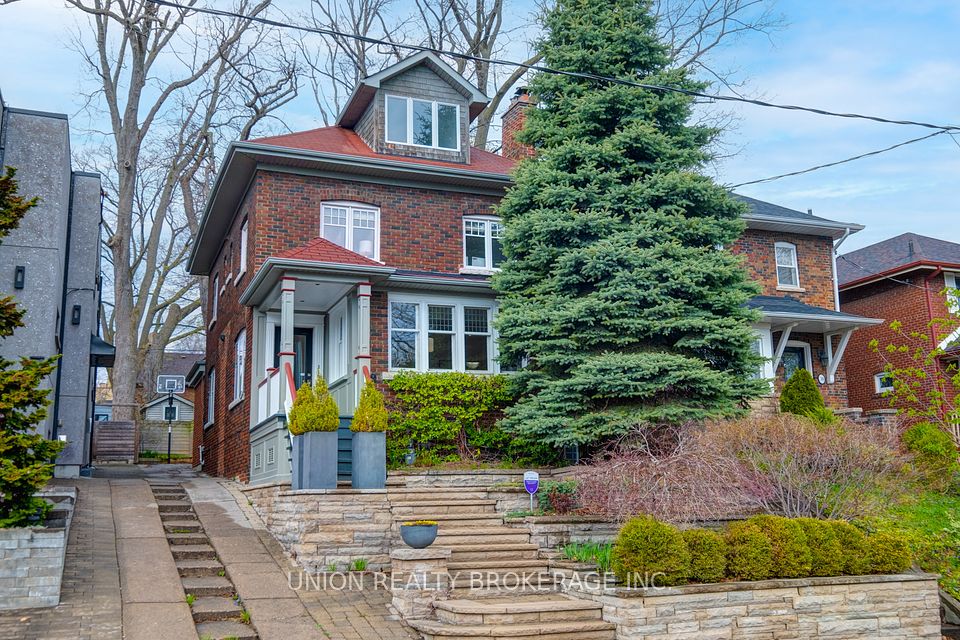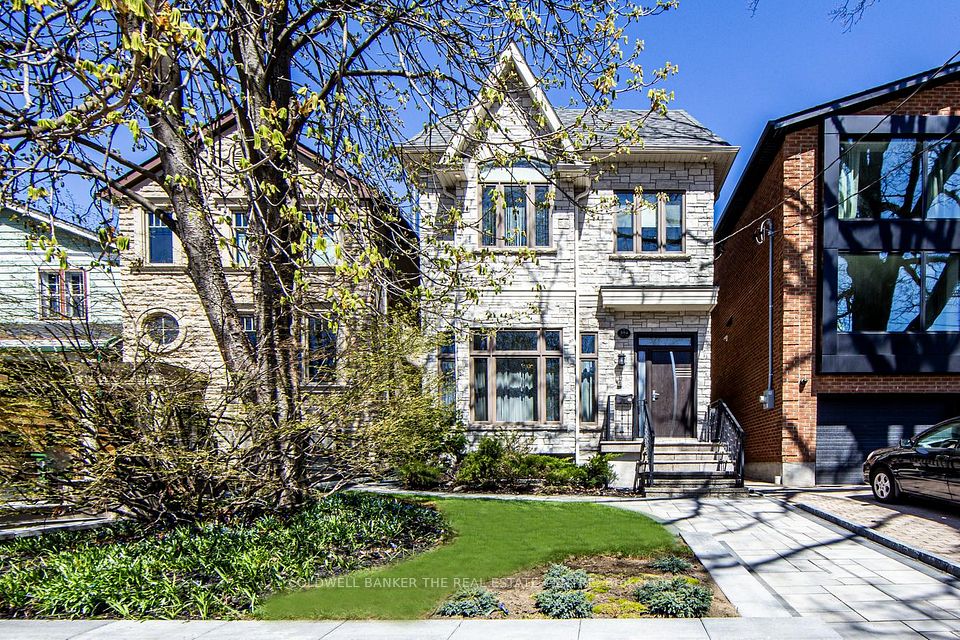$2,599,000
10 Mellowood Drive, Toronto C12, ON M2L 2E3
Price Comparison
Property Description
Property type
Detached
Lot size
Not Applicable acres
Style
2-Storey
Approx. Area
N/A
Room Information
| Room Type | Dimension (length x width) | Features | Level |
|---|---|---|---|
| Living Room | 4.39 x 4.12 m | Sunken Room, Fireplace, Picture Window | Main |
| Dining Room | 3.49 x 3.32 m | Hardwood Floor, Window, California Shutters | Main |
| Kitchen | 6.02 x 5.24 m | Breakfast Bar, Granite Counters, Stainless Steel Appl | Main |
| Family Room | 5.08 x 4.18 m | W/O To Deck, California Shutters, Fireplace | Main |
About 10 Mellowood Drive
4-Bedroom, 3-Bathroom Detached Home with Double Garage for sale at $2.599M, an incredible opportunity for buyers seeking a high-end neighborhood with top-tier education options! This meticulously maintained family home is nestled on a quiet, child-friendly street in the heart of North York. Spacious Great Room with Vaulted ceilings and elegant California shutters, Updated Kitchen with Granite countertops and modern finishes, Master bedroom with 3-piece ensuite and walk-in closet, Private West-Facing Backyard with Mature trees, backing onto a lush greenery park with no rear neighbors for added privacy. Top-Ranked Schools Within Walking Distance: 10-min walk to York Mills Collegiate Institute (Ranked #1 in Ontario, 2023-2024), 5-min walk to Windfields Junior High School, 12-min walk to Dunlace Public School. Conveniently Located: Approx. 20-minute drive to prestigious private schools: Upper Canada College, Toronto French School, Bayview Glen, Crescent School, Havergal College, Minutes to Shops at Don Mills, Bayview Village, Longos, Metro, Shoppers Drug Mart, and top restaurants, Quick access to Hwy 401 & 404.
Home Overview
Last updated
10 hours ago
Virtual tour
None
Basement information
Finished
Building size
--
Status
In-Active
Property sub type
Detached
Maintenance fee
$N/A
Year built
--
Additional Details
MORTGAGE INFO
ESTIMATED PAYMENT
Location
Some information about this property - Mellowood Drive

Book a Showing
Find your dream home ✨
I agree to receive marketing and customer service calls and text messages from homepapa. Consent is not a condition of purchase. Msg/data rates may apply. Msg frequency varies. Reply STOP to unsubscribe. Privacy Policy & Terms of Service.







