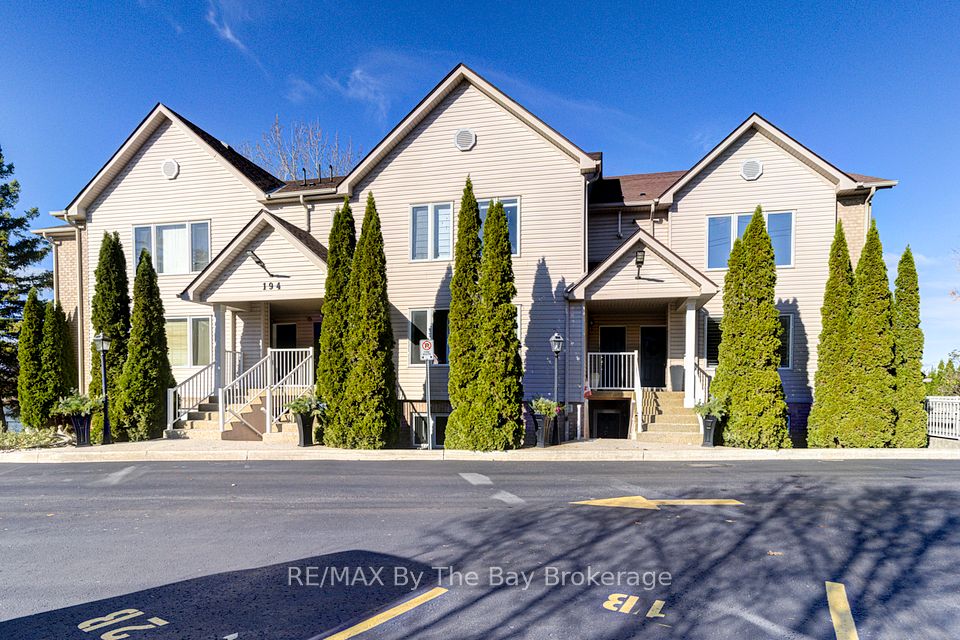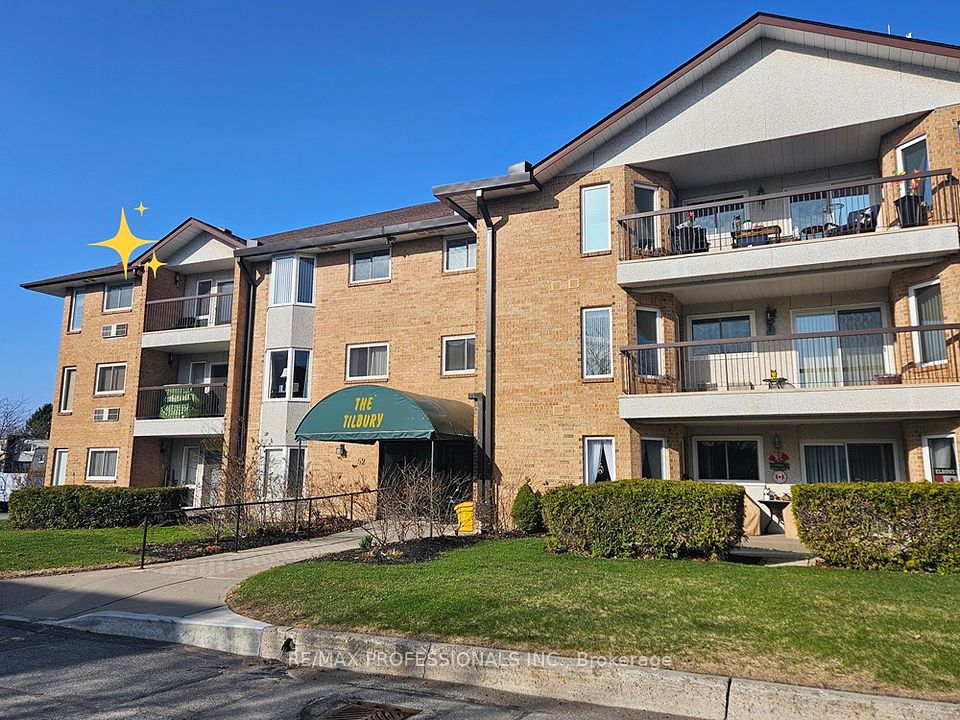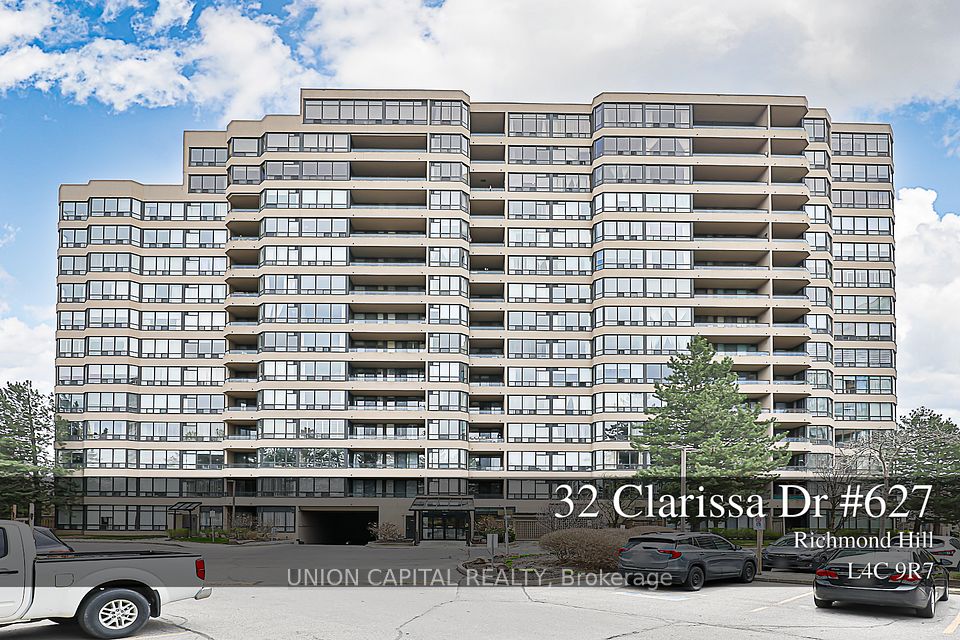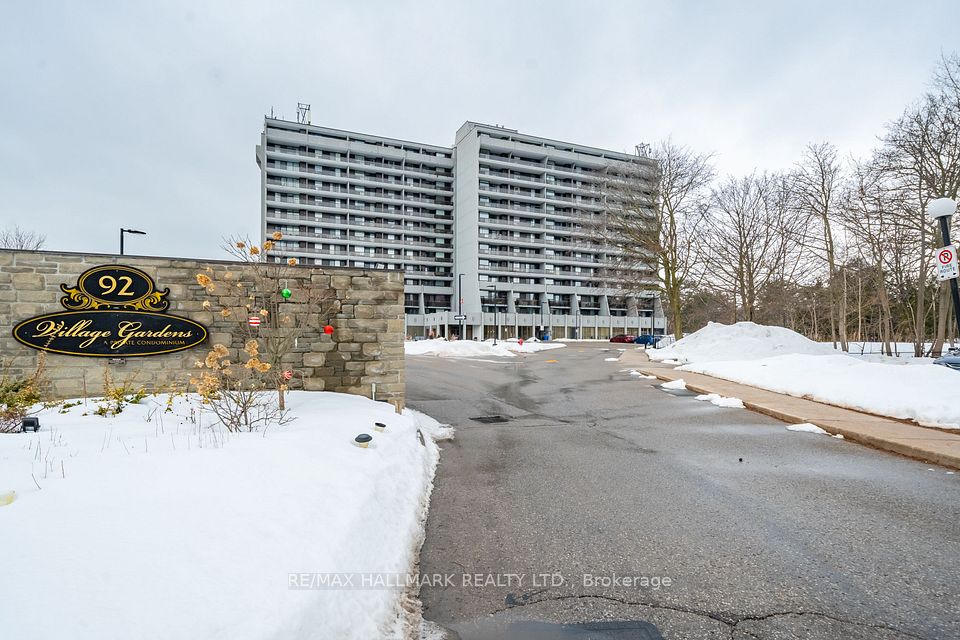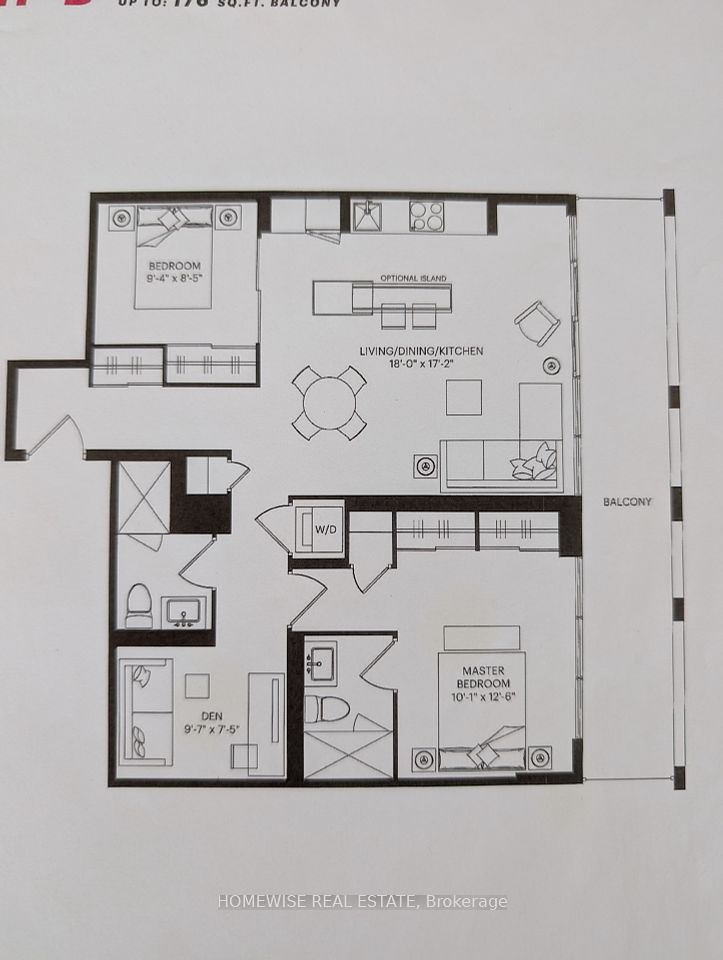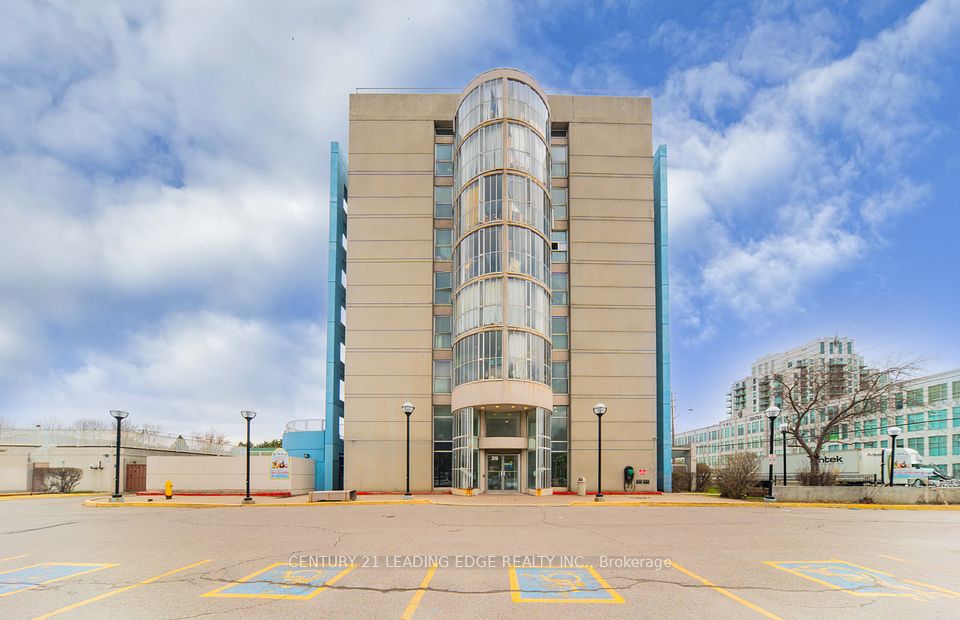$681,900
10 Meadowglen Place, Toronto E09, ON M1G 0A8
Price Comparison
Property Description
Property type
Condo Apartment
Lot size
N/A
Style
Apartment
Approx. Area
N/A
Room Information
| Room Type | Dimension (length x width) | Features | Level |
|---|---|---|---|
| Living Room | 3.11 x 2.59 m | Hardwood Floor, Combined w/Dining, Window Floor to Ceiling | Main |
| Dining Room | 3.6 x 3.54 m | Hardwood Floor, Combined w/Living, Open Concept | Main |
| Kitchen | 3.6 x 3.54 m | Hardwood Floor, Open Concept, Window | Main |
| Primary Bedroom | 3.05 x 3.26 m | Hardwood Floor, 4 Pc Ensuite, Closet | Main |
About 10 Meadowglen Place
Luxurious Penthouse Living At Markham & Ellesmere With Panoramic City Views! Experience The Epitome Of Elegance In This Stunning Penthouse Boasting Expansive Floor-To-Ceiling Windows That Bathe The Space In Natural Light. Revel In A Lifestyle Of Sophistication With Unparalleled Amenities, Including Concierge Service, An Upscale Party/Recreation Room, A State-Of-The-Art Fitness Center Featuring A Yoga Studio, And A Professional Business Lounge. Perfectly Situated Just Minutes From Highway 401, U Of T Scarborough, And Centennial College, This Residence Offers Unmatched Convenience. Leisurely Strolls, Outdoor Adventures, And Scarborough Town Centres Premier Shopping And Entertainment, Just 8 Minutes Away, Complete The Urban Luxury Experience. The Spacious Primary Bedroom Includes A Spa-Like Ensuite And A Walk-In Closet Designed For Indulgence. A Perfect Blend Of Modern Convenience And Serene Living Awaits. **EXTRAS** Brand New Units At The Tricycle Just Released! Parking and Locker are Available!
Home Overview
Last updated
Mar 8
Virtual tour
None
Basement information
None
Building size
--
Status
In-Active
Property sub type
Condo Apartment
Maintenance fee
$551.09
Year built
--
Additional Details
MORTGAGE INFO
ESTIMATED PAYMENT
Location
Some information about this property - Meadowglen Place

Book a Showing
Find your dream home ✨
I agree to receive marketing and customer service calls and text messages from homepapa. Consent is not a condition of purchase. Msg/data rates may apply. Msg frequency varies. Reply STOP to unsubscribe. Privacy Policy & Terms of Service.


