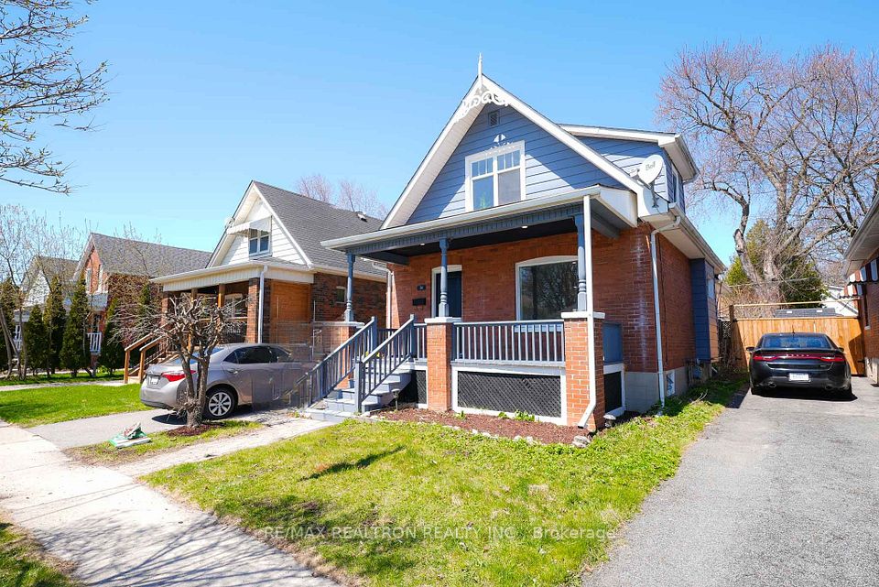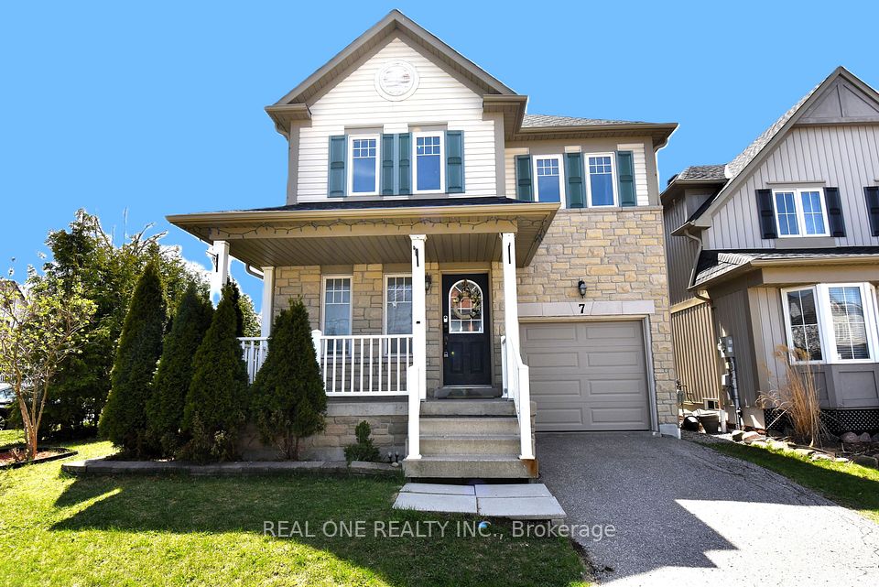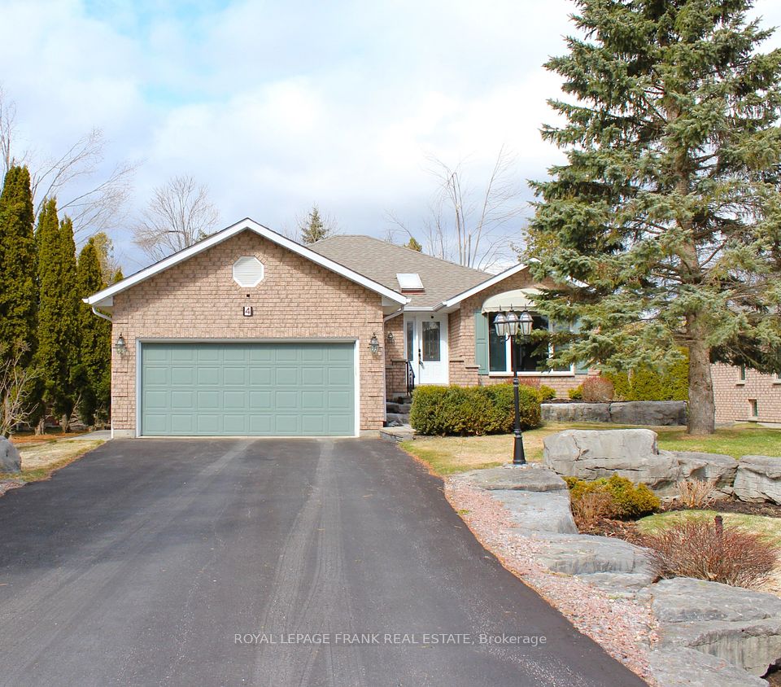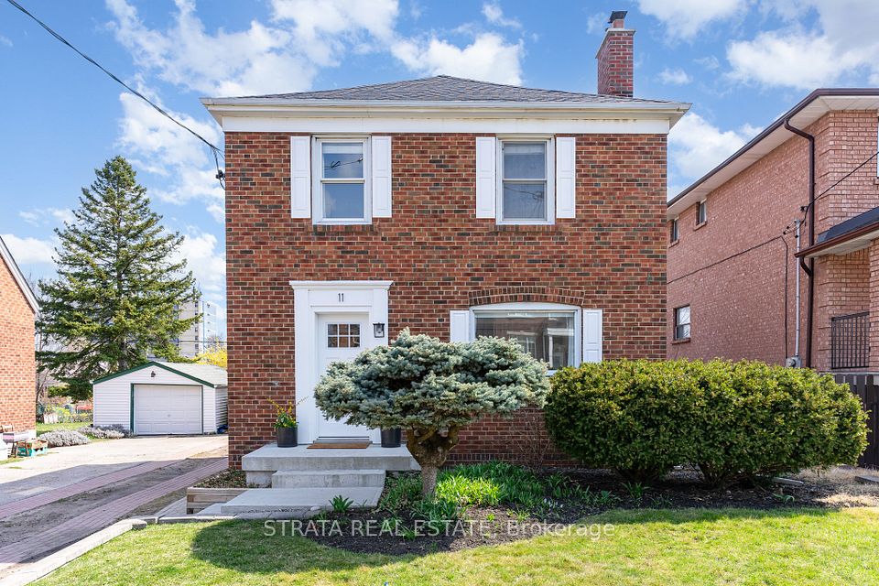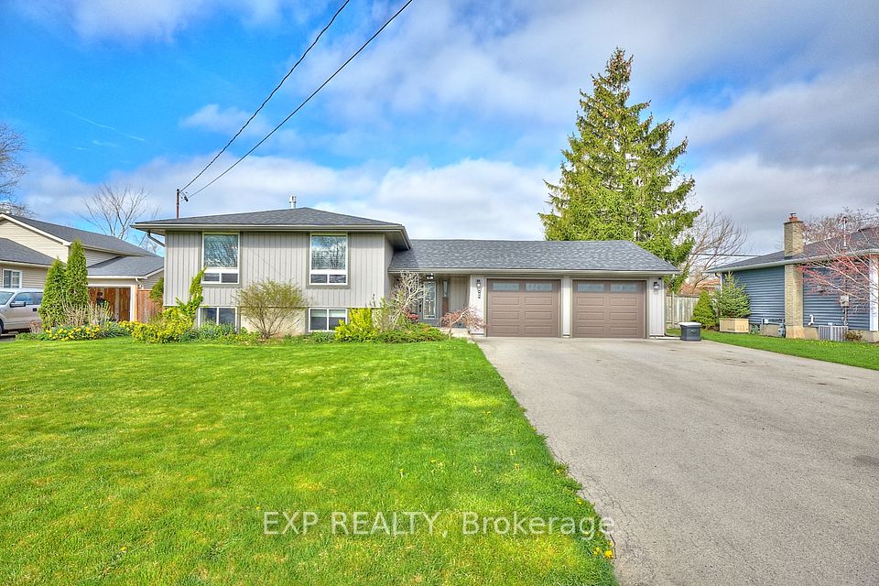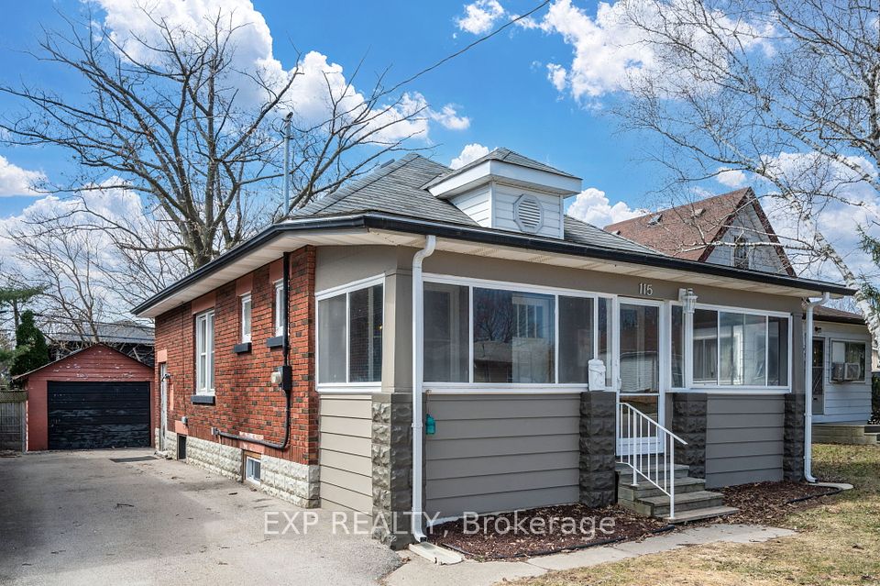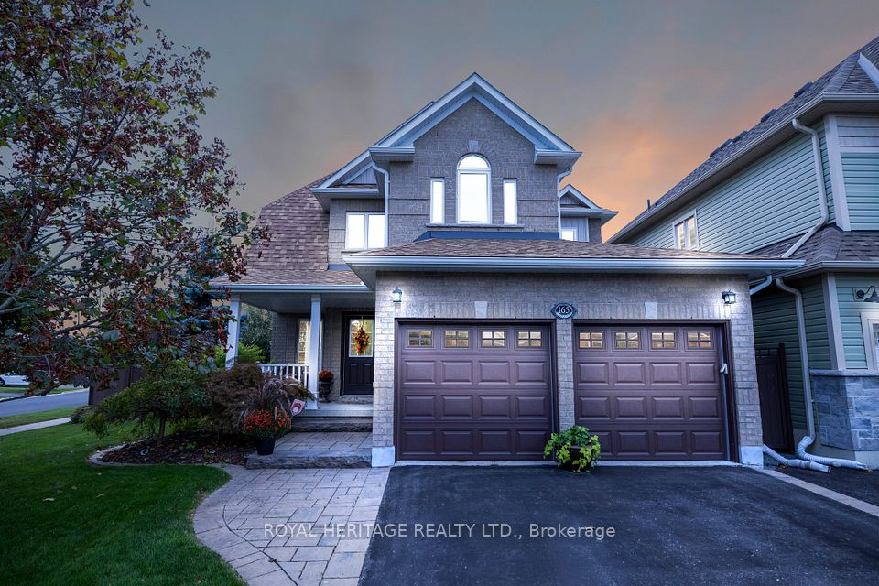$899,800
10 Marina Drive, Kawartha Lakes, ON K0M 1A0
Virtual Tours
Price Comparison
Property Description
Property type
Detached
Lot size
N/A
Style
Bungalow
Approx. Area
N/A
Room Information
| Room Type | Dimension (length x width) | Features | Level |
|---|---|---|---|
| Kitchen | 10.56 x 7.87 m | N/A | Main |
| Living Room | 16.08 x 15.55 m | N/A | Main |
| Dining Room | 10.07 x 7.64 m | N/A | Main |
| Primary Bedroom | 14.83 x 13.42 m | 4 Pc Ensuite, Walk-In Closet(s) | Main |
About 10 Marina Drive
Welcome to prestigious Port 32, located in the Heart of Bobcaygeon on Pigeon Lake, part of the Trent Severn Waterway. This is a vibrant community offering waterside living with a Shore Spa & Marina Club for members only that gives you access to an outdoor lakeside pool, tennis courts, pickle ball and club house with various activities allowing you to meet others in your community with ease. 10 Marina Drive is a beautiful, well-maintained home that is walking distance to all amenities that Bobcaygeon has to offer. Featuring an all-brick bungalow with an attached double car garage that is 19x23 (extra deep). Main floor has an open concept kit/din/living area that is very bright, fire place for relaxing evenings and two walk outs to a great 3 season closed in sun room. Main floor has primary bedroom with 4pc en-suite, walk in closet and large windows for abundant sunshine, 2nd bedroom has a cheater en-suite to a 4pc bathroom and main floor laundry that leads to the garage. In the lower level we have a nice family, a 3rd bedroom with walk in closet, 4th bedroom being used as a study, 4pc bathroom, office room and large utility room with work bench. Outside the grounds are beautifully landscaped with armour stone and perennial gardens that have a water sprinkler system to help with ease of maintenance. An interlocking stone patio allows you to enjoy the BBQ season. Your final destination awaits you!
Home Overview
Last updated
6 days ago
Virtual tour
None
Basement information
Full, Finished
Building size
--
Status
In-Active
Property sub type
Detached
Maintenance fee
$N/A
Year built
2024
Additional Details
MORTGAGE INFO
ESTIMATED PAYMENT
Location
Some information about this property - Marina Drive

Book a Showing
Find your dream home ✨
I agree to receive marketing and customer service calls and text messages from homepapa. Consent is not a condition of purchase. Msg/data rates may apply. Msg frequency varies. Reply STOP to unsubscribe. Privacy Policy & Terms of Service.







