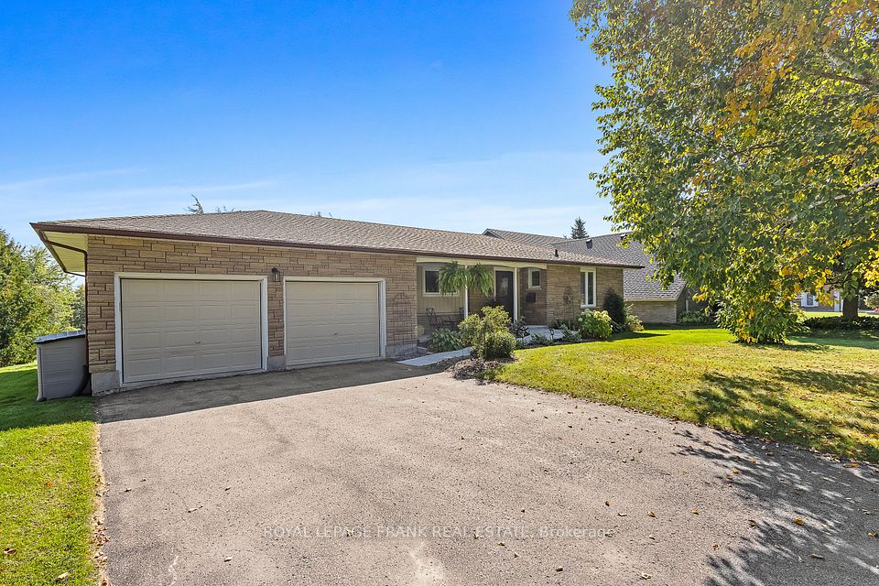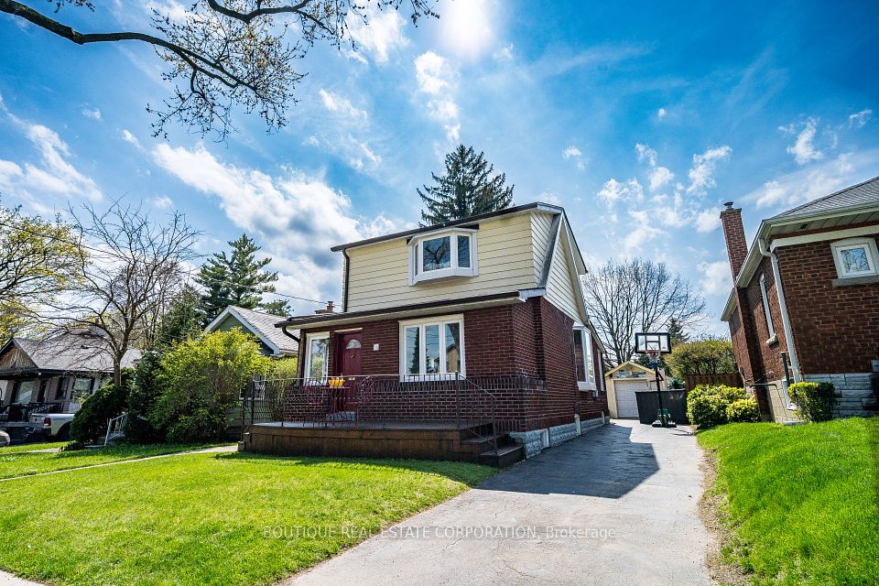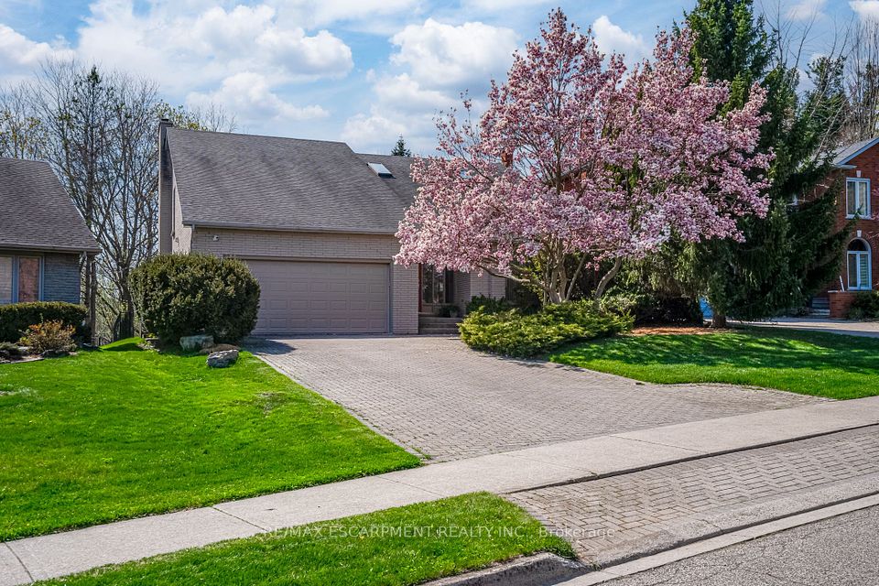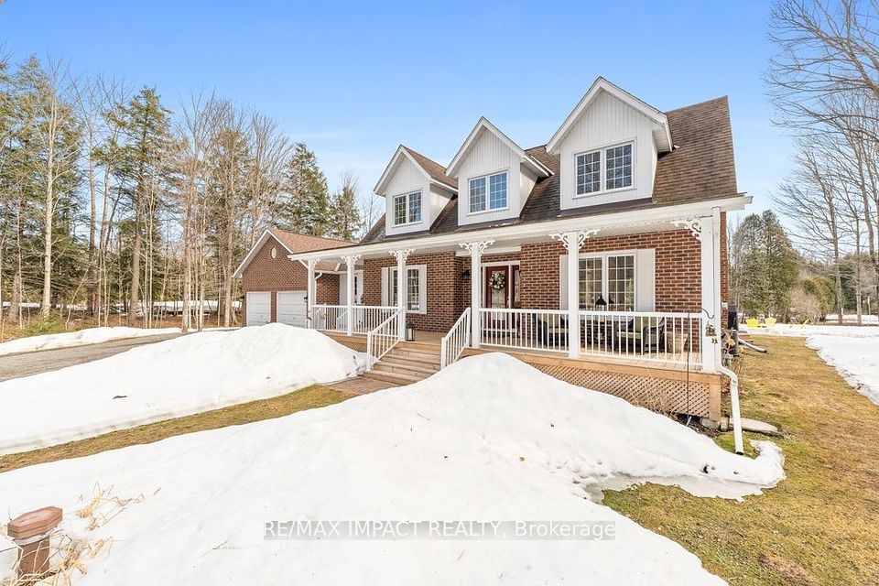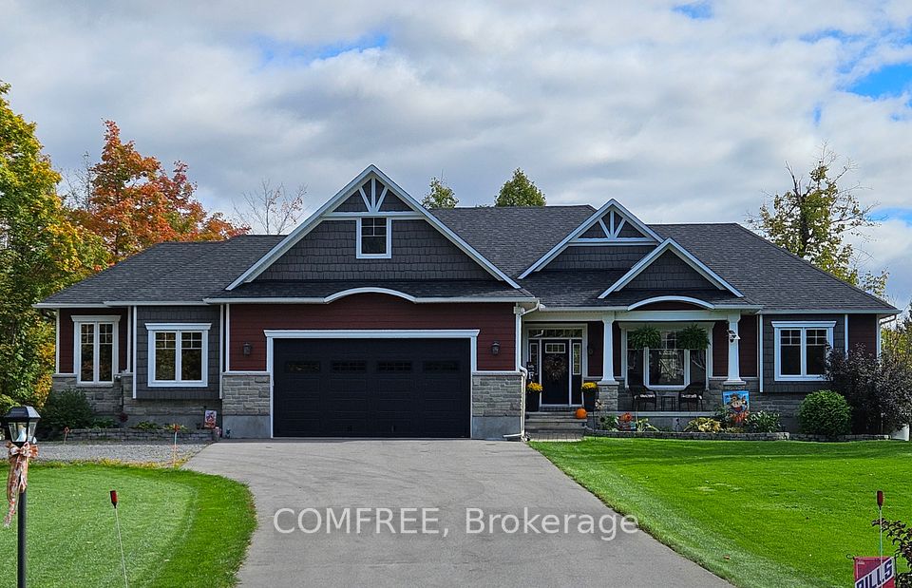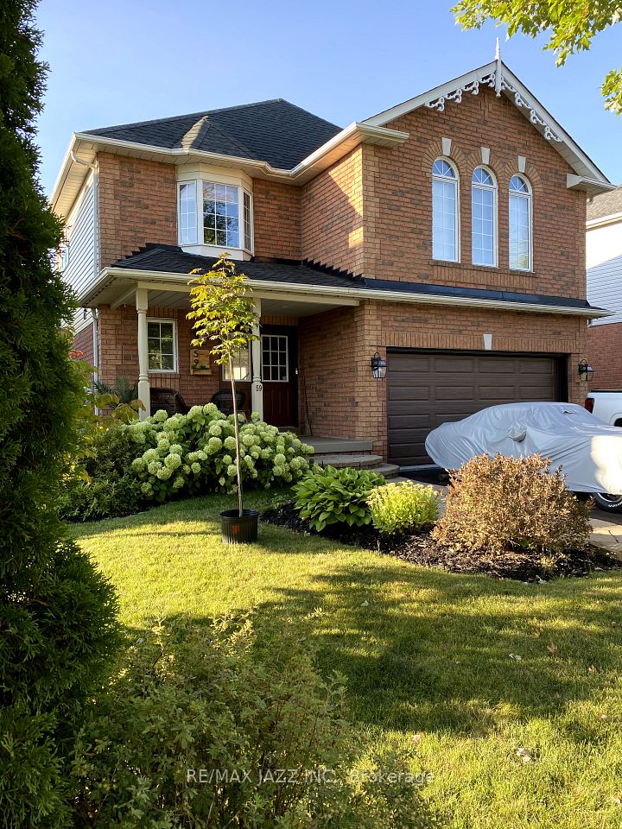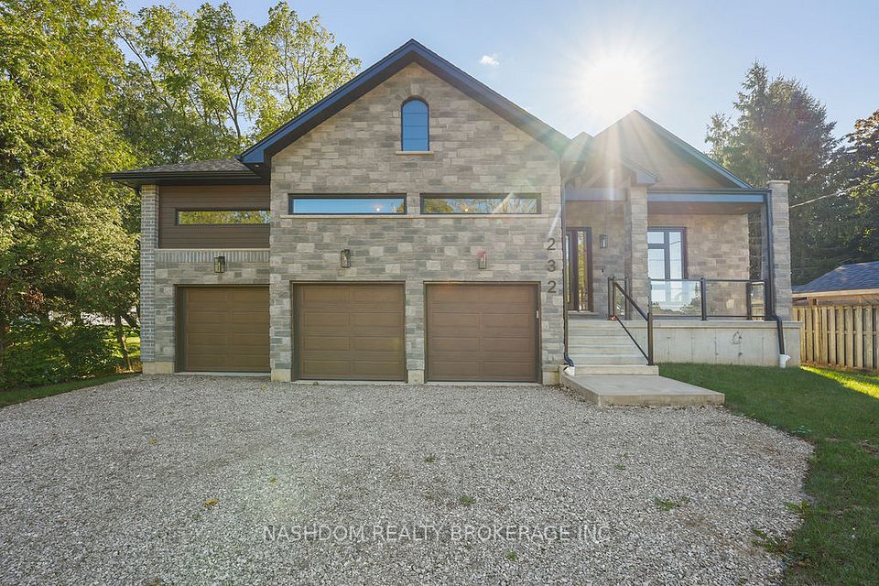$1,488,800
10 Kildrummy Gate, Vaughan, ON L6A 2W9
Price Comparison
Property Description
Property type
Detached
Lot size
N/A
Style
2-Storey
Approx. Area
N/A
Room Information
| Room Type | Dimension (length x width) | Features | Level |
|---|---|---|---|
| Kitchen | 6.4 x 6.8 m | Tile Floor, Stainless Steel Appl, Quartz Counter | Main |
| Living Room | 3.3 x 5.1 m | Hardwood Floor, Gas Fireplace, Large Window | Main |
| Dining Room | 3.3 x 3.8 m | Hardwood Floor, Open Concept | Main |
| Primary Bedroom | 5.1 x 3.6 m | Hardwood Floor, 4 Pc Ensuite, Walk-In Closet(s) | Upper |
About 10 Kildrummy Gate
Look No Further! Welcome To 10 Kildrummy Gate In The Heart Of Maple! This Spectacular Property Has Been Renovated Top To Bottom $$$$ And Boasts 2025 Sq Ft Above Grade, An Amazing Open Concept Layout. As You Enter This Fantastic Property You Are Welcomed By An Open To Above Foyer, Custom Eat-In Kitchen With S/S Appliances, Gas Stove & Quartz Counters, Open Concept Living/Dining Combo With Gas Fireplace, Large Primary Bedroom With Fully Renovated Ensuite, Great Sized 2nd & 3rd Bedrooms, Fully Renovated 2nd Floor Bathroom, Fully Finished Basement With Fireplace & Feature Wall And Additional New Bathroom, Backyard Oasis With Newly Installed Interlock Patio & Side/Front Walkway. No Expense Spared On This Meticulously Maintained Home! NEW WINDOWS(2023), NEW FURNACE/AC (2019), NEWFRONT DOOR (2020). Close To Schools, Shops, Hwy 400, Hwy 407, Restaurants And More!
Home Overview
Last updated
Apr 14
Virtual tour
None
Basement information
Finished
Building size
--
Status
In-Active
Property sub type
Detached
Maintenance fee
$N/A
Year built
--
Additional Details
MORTGAGE INFO
ESTIMATED PAYMENT
Location
Some information about this property - Kildrummy Gate

Book a Showing
Find your dream home ✨
I agree to receive marketing and customer service calls and text messages from homepapa. Consent is not a condition of purchase. Msg/data rates may apply. Msg frequency varies. Reply STOP to unsubscribe. Privacy Policy & Terms of Service.







