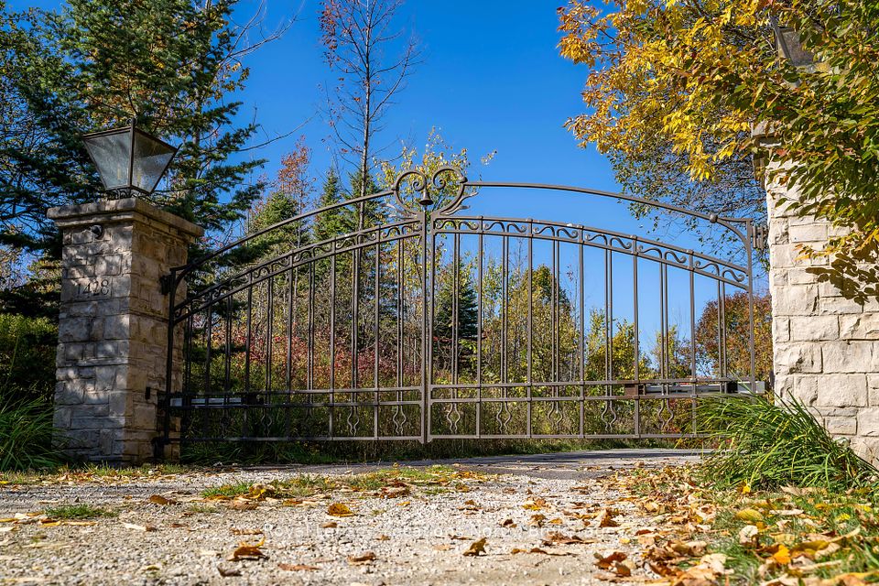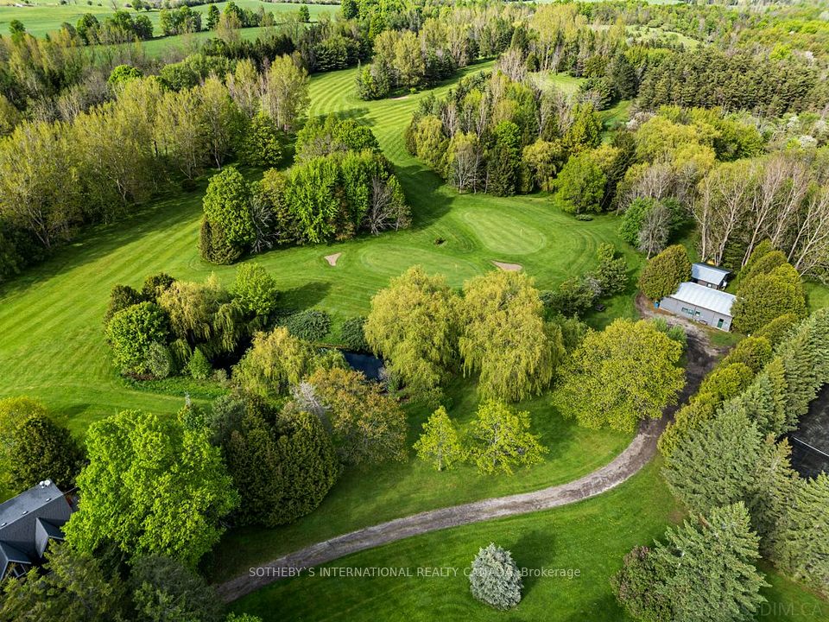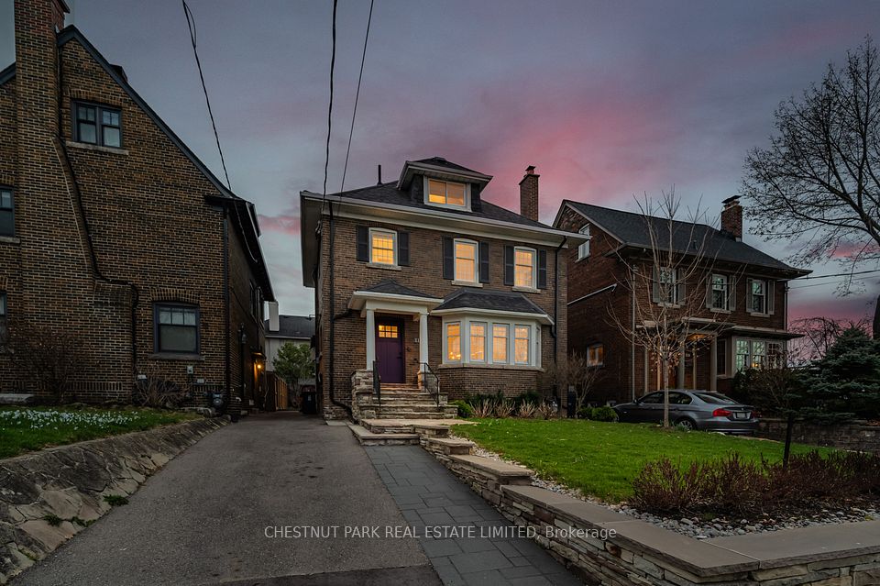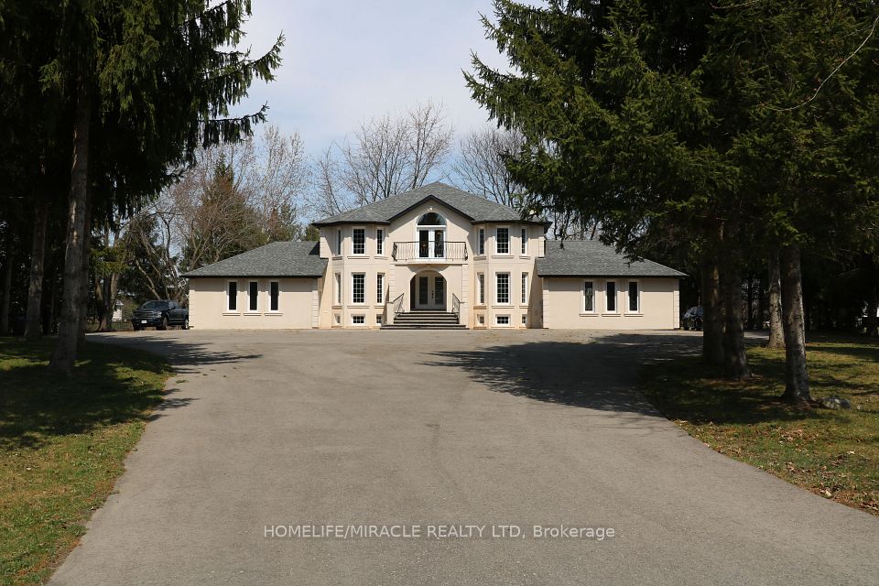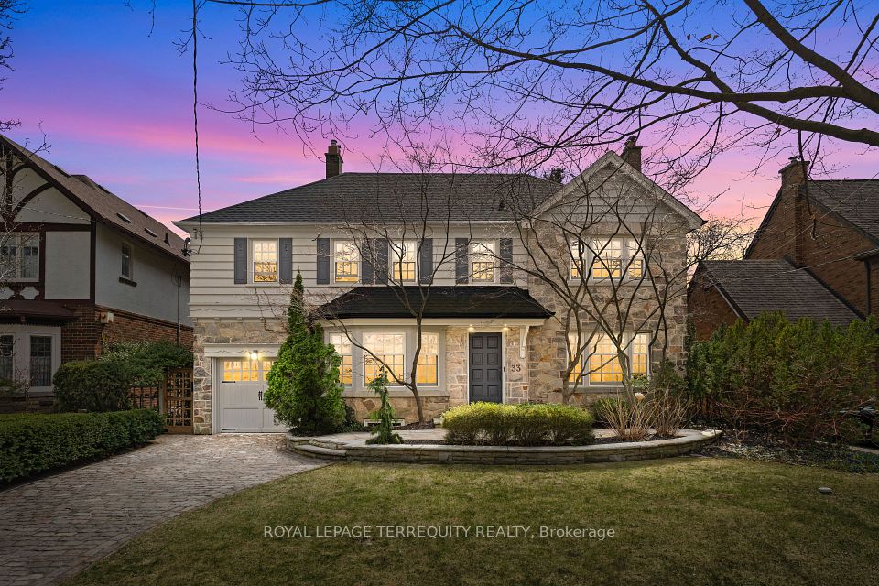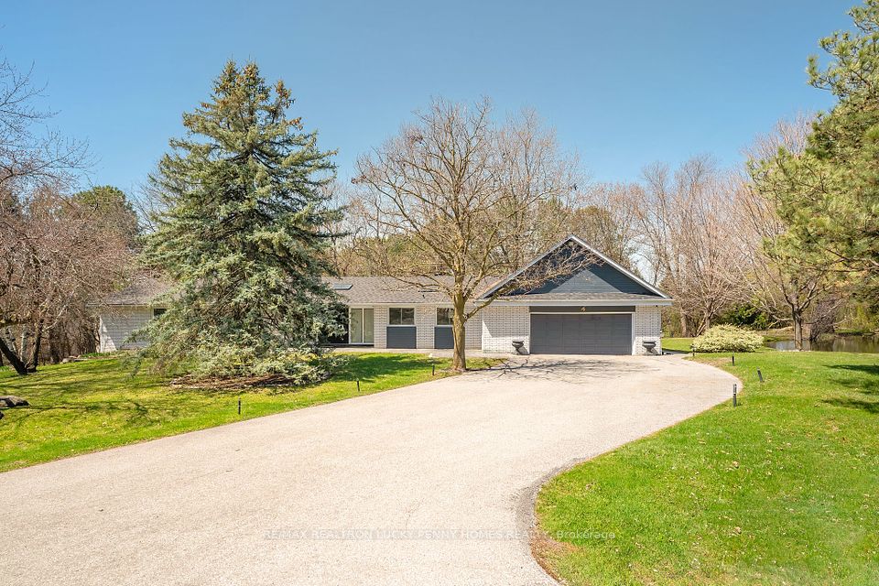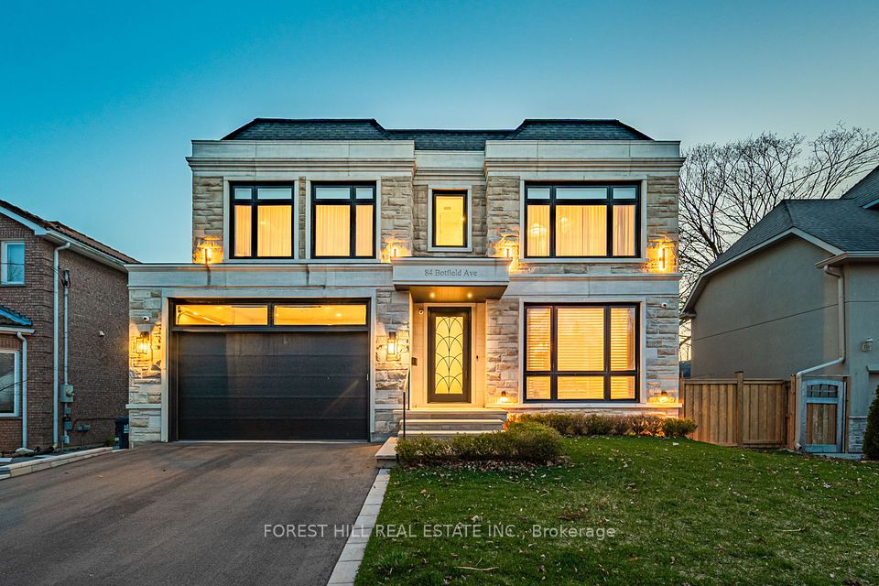$3,799,000
Last price change Mar 1
10 Jocelyn Crescent, Toronto C13, ON M3B 1A2
Virtual Tours
Price Comparison
Property Description
Property type
Detached
Lot size
N/A
Style
2-Storey
Approx. Area
N/A
Room Information
| Room Type | Dimension (length x width) | Features | Level |
|---|---|---|---|
| Family Room | 5.02 x 4.85 m | Hardwood Floor, Fireplace, Overlooks Frontyard | Main |
| Kitchen | 6.27 x 4.85 m | Ceramic Floor, W/O To Yard, Combined w/Dining | Main |
| Living Room | 7.99 x 4.54 m | Hardwood Floor, W/O To Yard, Fireplace | Main |
| Dining Room | 7.99 x 4.54 m | Hardwood Floor, Open Concept, Combined w/Living | Main |
About 10 Jocelyn Crescent
Spectacular Custom Built Home Located In One Of Leslie & Lawrence's Most Disirable Neighborhoods. 4+2 Bedroom, 7 Baths, Cameo Kitchen, Miele Appliances, Big Sky Light, 2 Car Garage. Over 5000 Sf Living Space. Grand Foyer With Beautiful Chandelier, Welcoming Living Room W/ Lots Of Window And 2 Gas Fireplaces. High-End Appls In Kitchen. High Quality Kitchen With Original Walnut Cabinets. Large Windows In Family Room Offers Open View To Widened Backyard. High Quality Windows From Window City. Designer Interior. Office On Main Floor. 4 Large Bedrooms. Master Bedroom with Ensuite Jucuzzi Tub and Heated Floor. House Has beed Sealed With Foam Spray and Mould Protection Spray. Entertainer's Dream Basement: Large Rec Room, Rought-In Treatre Room. Sauna,2 Full Washrooms, Walk-Up To The Backyard. Prime Location: Walk To Edwards Gardens At Leslie And Lawrence, Shops At Don Mills, Library & Great Schools, 401, Shoppings, DVP, Banks and Many More. Do not Miss.
Home Overview
Last updated
Mar 1
Virtual tour
None
Basement information
Finished
Building size
--
Status
In-Active
Property sub type
Detached
Maintenance fee
$N/A
Year built
--
Additional Details
MORTGAGE INFO
ESTIMATED PAYMENT
Location
Some information about this property - Jocelyn Crescent

Book a Showing
Find your dream home ✨
I agree to receive marketing and customer service calls and text messages from homepapa. Consent is not a condition of purchase. Msg/data rates may apply. Msg frequency varies. Reply STOP to unsubscribe. Privacy Policy & Terms of Service.







