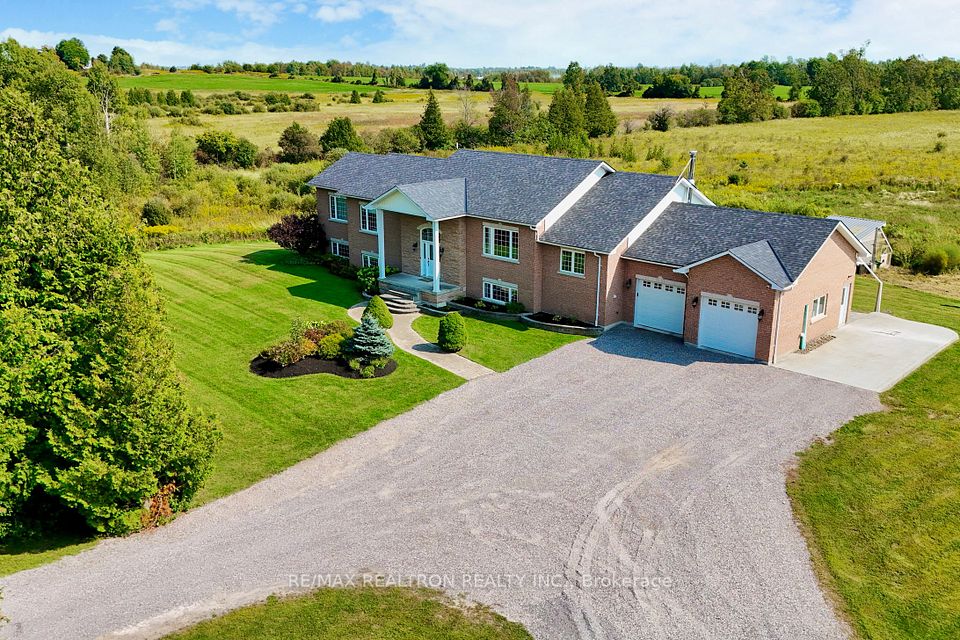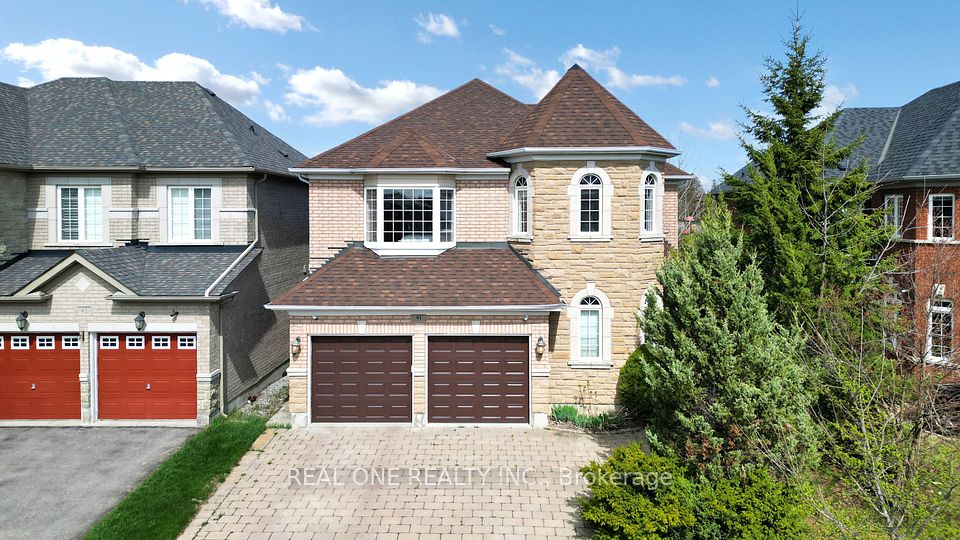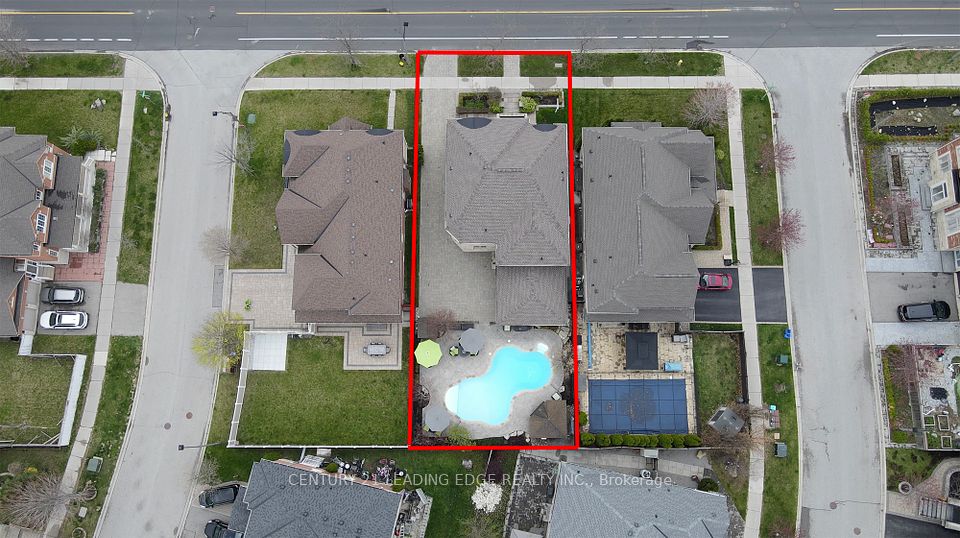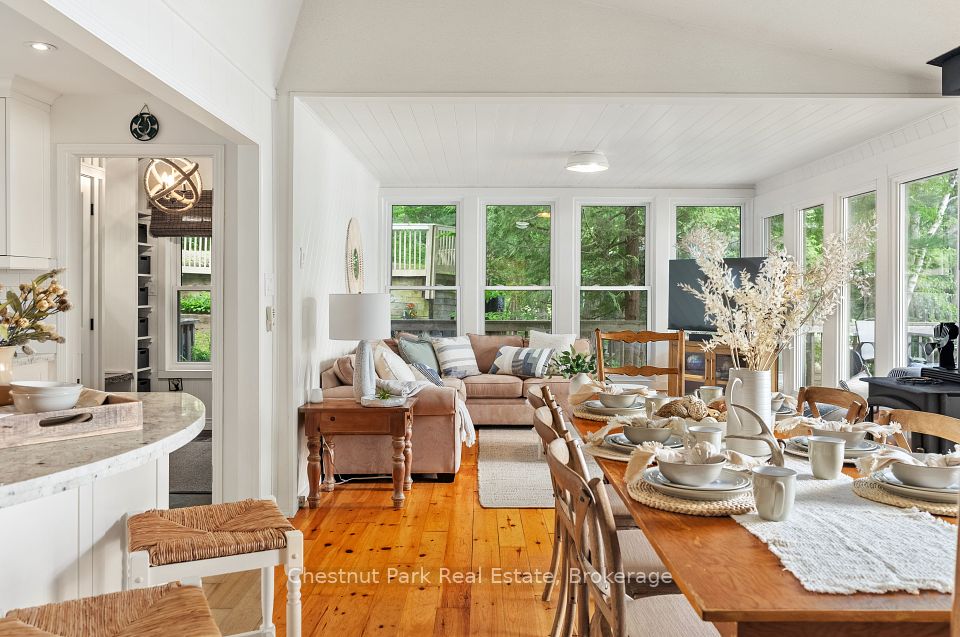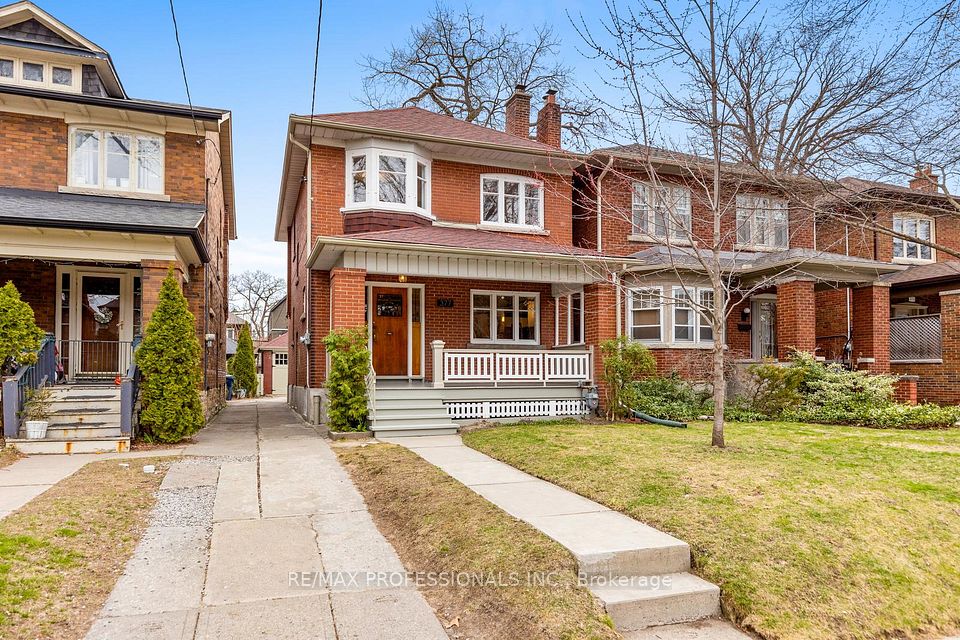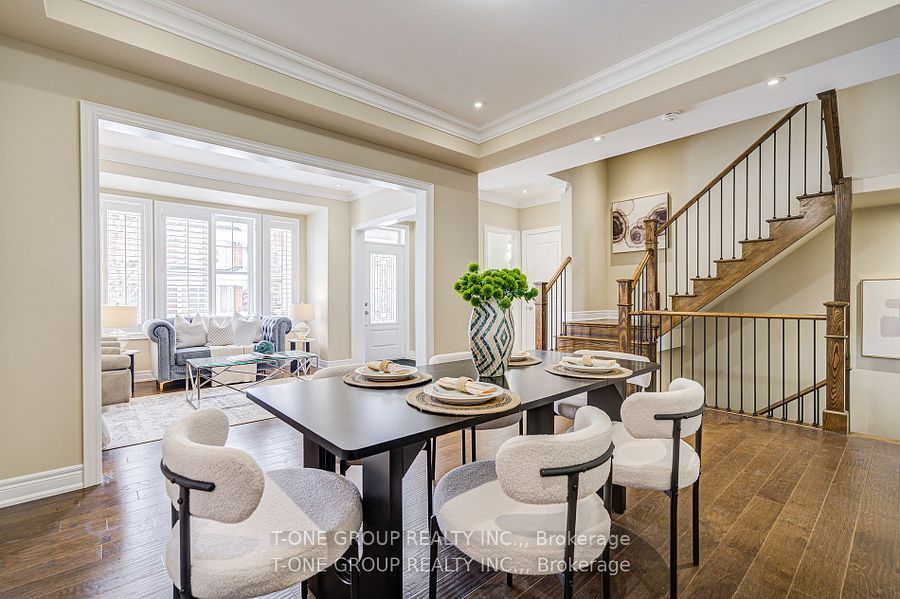$2,088,000
10 Jean Miller Court, Springwater, ON L9X 0J1
Virtual Tours
Price Comparison
Property Description
Property type
Detached
Lot size
N/A
Style
Bungalow
Approx. Area
N/A
Room Information
| Room Type | Dimension (length x width) | Features | Level |
|---|---|---|---|
| Kitchen | 4.53 x 3.39 m | Hardwood Floor, Stainless Steel Appl, Pot Lights | Main |
| Dining Room | 3.51 x 5.09 m | Hardwood Floor, Cathedral Ceiling(s), W/O To Deck | Main |
| Living Room | 5.65 x 4.51 m | Hardwood Floor, Combined w/Dining, Fireplace | Main |
| Primary Bedroom | 4.53 x 5.07 m | 5 Pc Ensuite, Hardwood Floor, Walk-In Closet(s) | Main |
About 10 Jean Miller Court
Welcome To This Luxurious Custom-Built Bungalow On A Premium Cul-De-Sac Lot. This Exquisite Home Features 3+2 Bedrooms, 4 Bathrooms, And 4,290 SqFt Of Elegant Living Space. Step Into The Main Floor Boasting An Open-Concept Layout With Vaulted Ceilings, Hardwood Flooring, And A Cozy Gas Fireplace. Oversized Sliding Walkout Doors Lead To Back Deck And Covered Loggia. The Gourmet Kitchen Includes A Waterfall Quartz Island, Stainless Steel Appliances, Upgraded Hood Fan, And Custom Backsplash. The Primary Bedroom Offers A Spacious Walk-In Closet And Spa-Like 5 Piece Ensuite With Heated Floors, Glass Shower, And A Soaker Tub. The Fully Finished Walkout Basement Features A Rec Room With Custom Built-Ins, A Gas Fireplace, And A Wet Bar, Perfect For Entertaining. Experience The Epitome Of Luxury Living In This Extraordinary Bungalow, Where Every Detail Has Been Thoughtfully Designed To Offer Unparalleled Comfort And Elegance.
Home Overview
Last updated
Apr 3
Virtual tour
None
Basement information
Finished with Walk-Out
Building size
--
Status
In-Active
Property sub type
Detached
Maintenance fee
$N/A
Year built
--
Additional Details
MORTGAGE INFO
ESTIMATED PAYMENT
Location
Some information about this property - Jean Miller Court

Book a Showing
Find your dream home ✨
I agree to receive marketing and customer service calls and text messages from homepapa. Consent is not a condition of purchase. Msg/data rates may apply. Msg frequency varies. Reply STOP to unsubscribe. Privacy Policy & Terms of Service.







