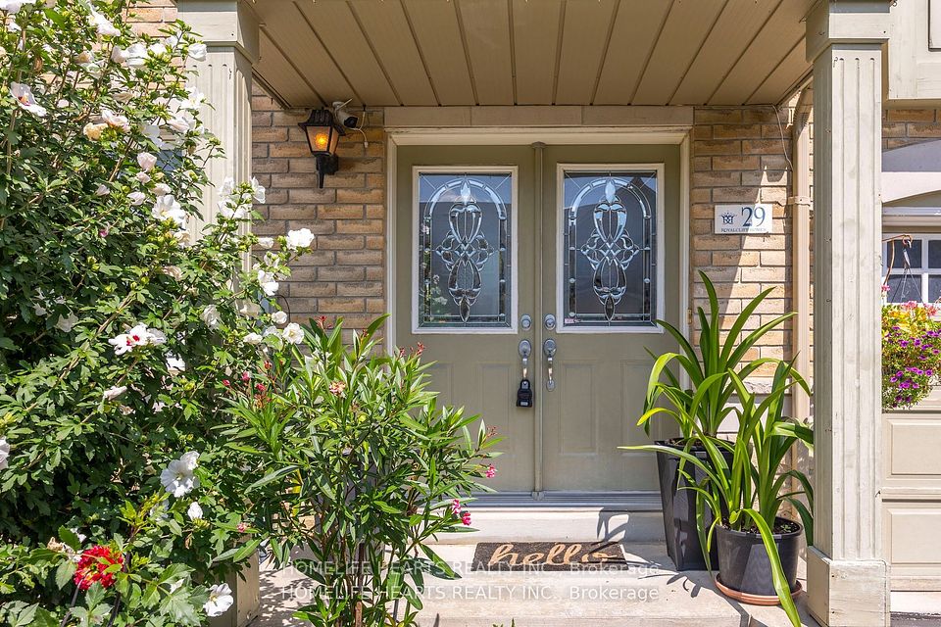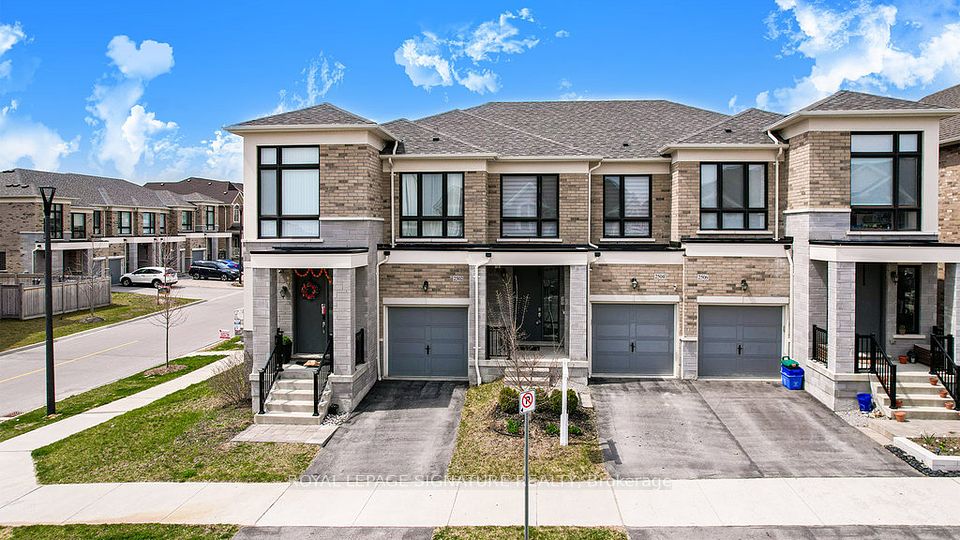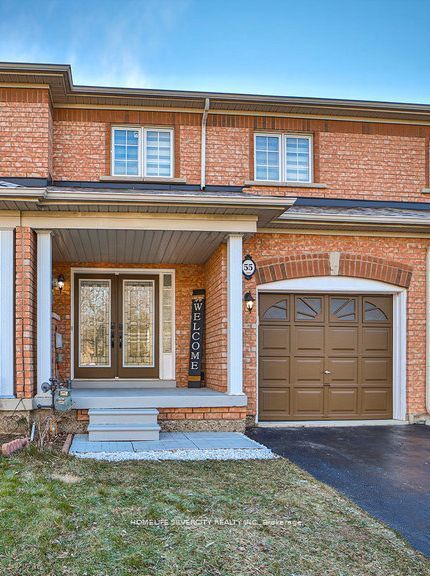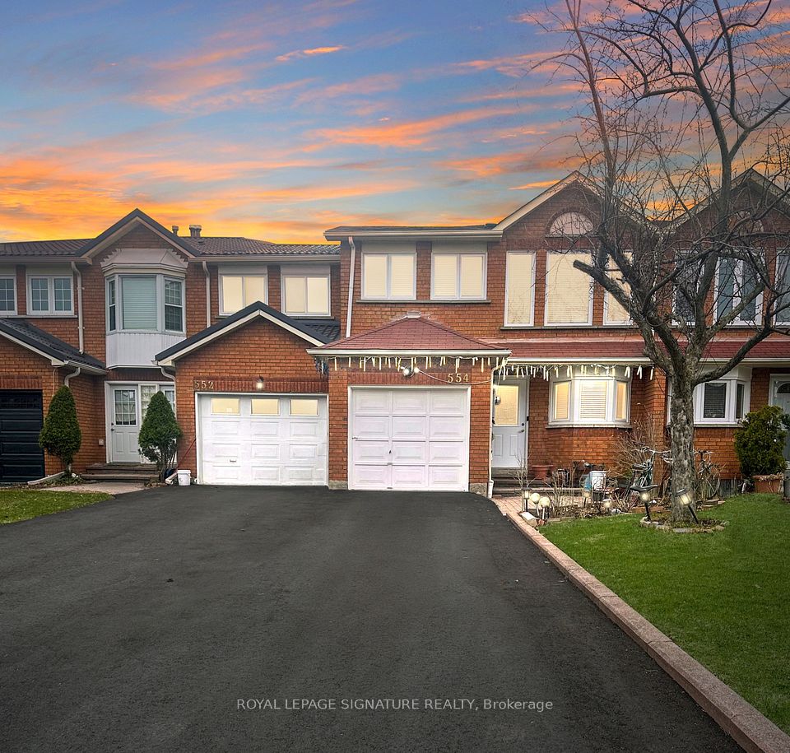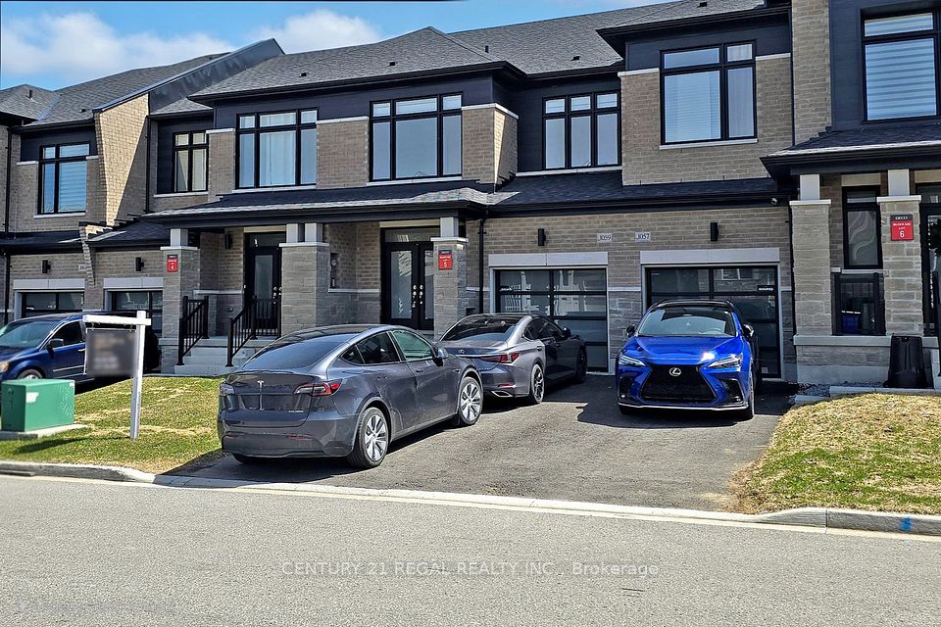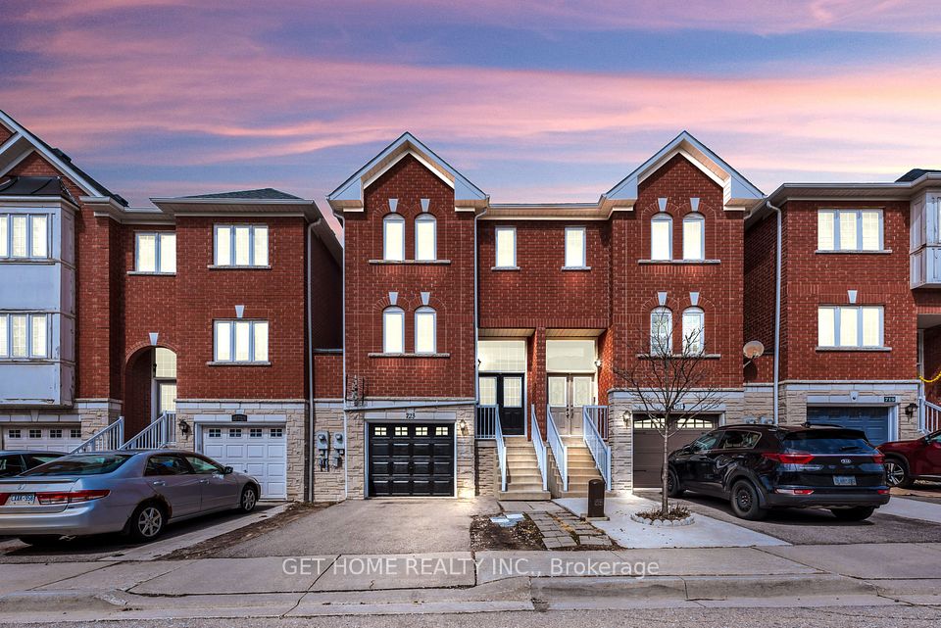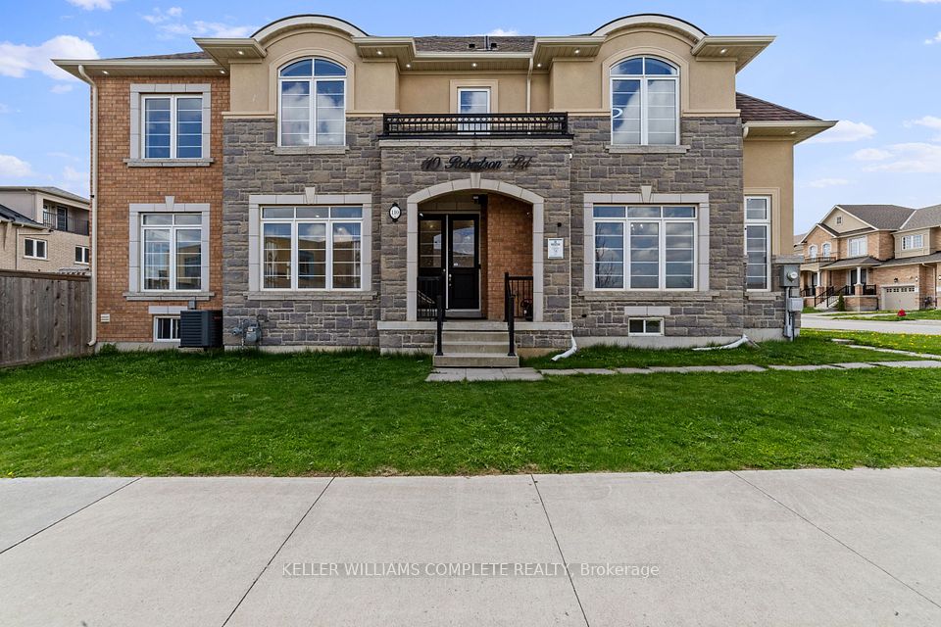$1,299,000
10 Isherwood Crescent, Vaughan, ON L4L 1A6
Virtual Tours
Price Comparison
Property Description
Property type
Att/Row/Townhouse
Lot size
N/A
Style
2-Storey
Approx. Area
N/A
Room Information
| Room Type | Dimension (length x width) | Features | Level |
|---|---|---|---|
| Dining Room | 8.73 x 3.3 m | Hardwood Floor, Pot Lights, Combined w/Living | Main |
| Living Room | 8.73 x 3.3 m | Hardwood Floor, Fireplace, Pot Lights | Main |
| Kitchen | 6.75 x 2.41 m | Stainless Steel Appl, Centre Island, Walk-Out | Main |
| Primary Bedroom | 5.18 x 3.1 m | 4 Pc Bath, Walk-In Closet(s), Window | Upper |
About 10 Isherwood Crescent
Welcome To 10 Isherwood Crescent! Located On A Quiet Crescent, This 1,770 Sq. Ft. Home, Plus An 823 Sq. Ft. Finished Walk-up Basement, Offers A Functional Layout With 4 Bedrooms And 4 Bathrooms. The Main Floor Features Hardwood Flooring, A Spacious Living And Dining Area, Smooth Ceilings With Pot Lights, And An Electric Fireplace. The Newly Renovated Kitchen Is Equipped With High-end Miele, Thermador, And KitchenAid Appliances.Upstairs, The Primary Bedroom Includes A 4-piece Ensuite And A Walk-in Closet. The Second Floor Also Has A Laundry Room For Added Convenience. A Fourth Bedroom Has Been Converted Into A Large Walk-in Closet With Built-in Organizers. The Finished Walk-up Basement Has Been Converted Into A State Of The Art Gym Area Featuring A 2-piece Bathroom. With No Sidewalk, The Property Allows For Extra Driveway Parking. Conveniently Located Near Parks, Recreational Facilities, Golf Courses, Major Highways, Vaughan Mills, And Canadas Wonderland.
Home Overview
Last updated
Apr 16
Virtual tour
None
Basement information
Finished, Walk-Up
Building size
--
Status
In-Active
Property sub type
Att/Row/Townhouse
Maintenance fee
$N/A
Year built
--
Additional Details
MORTGAGE INFO
ESTIMATED PAYMENT
Location
Some information about this property - Isherwood Crescent

Book a Showing
Find your dream home ✨
I agree to receive marketing and customer service calls and text messages from homepapa. Consent is not a condition of purchase. Msg/data rates may apply. Msg frequency varies. Reply STOP to unsubscribe. Privacy Policy & Terms of Service.







