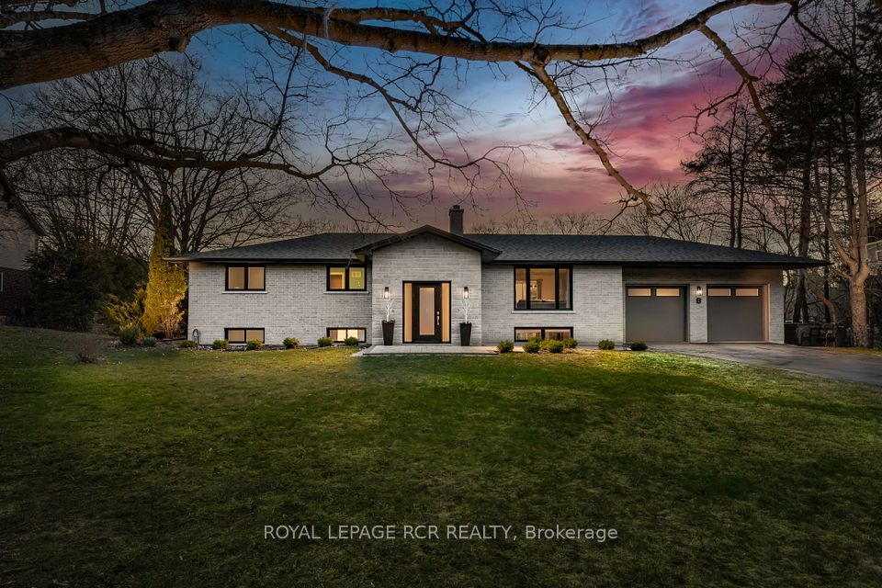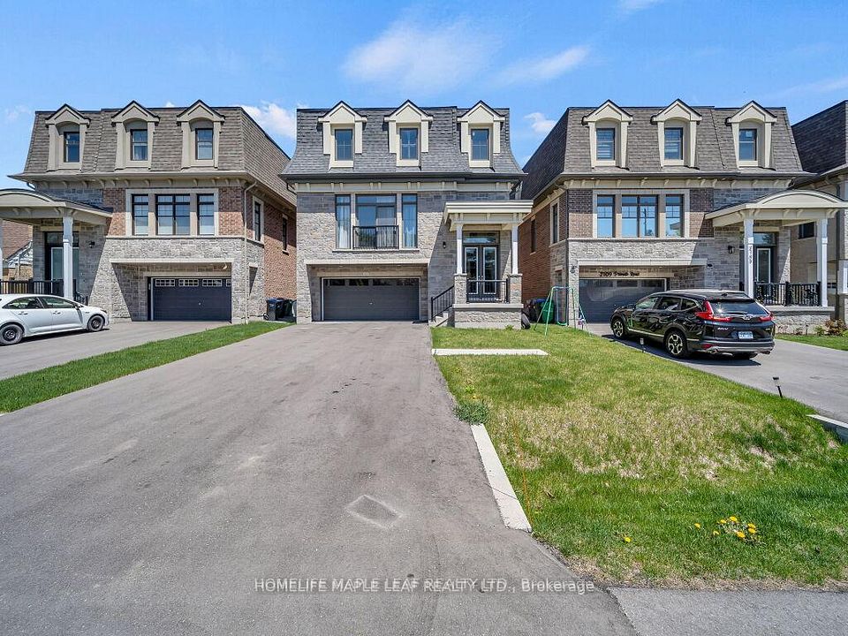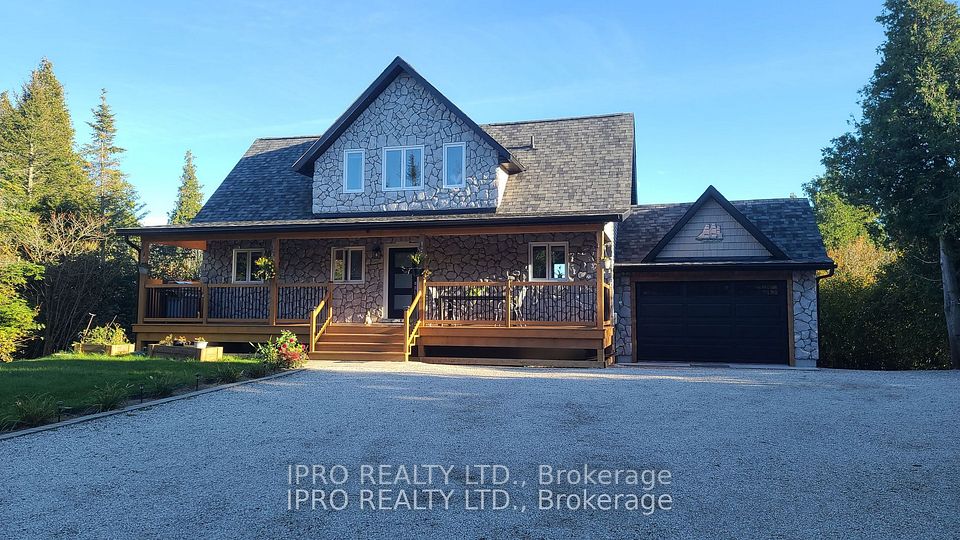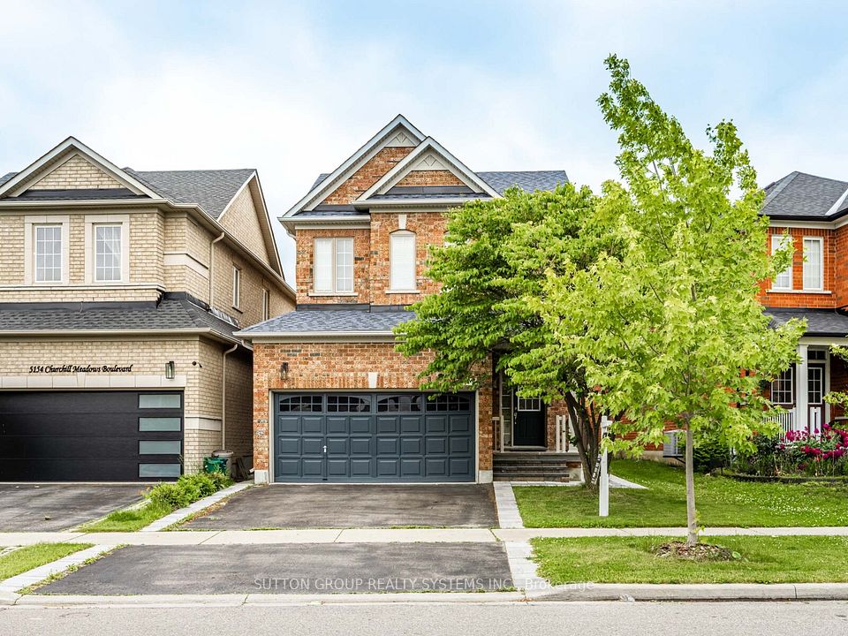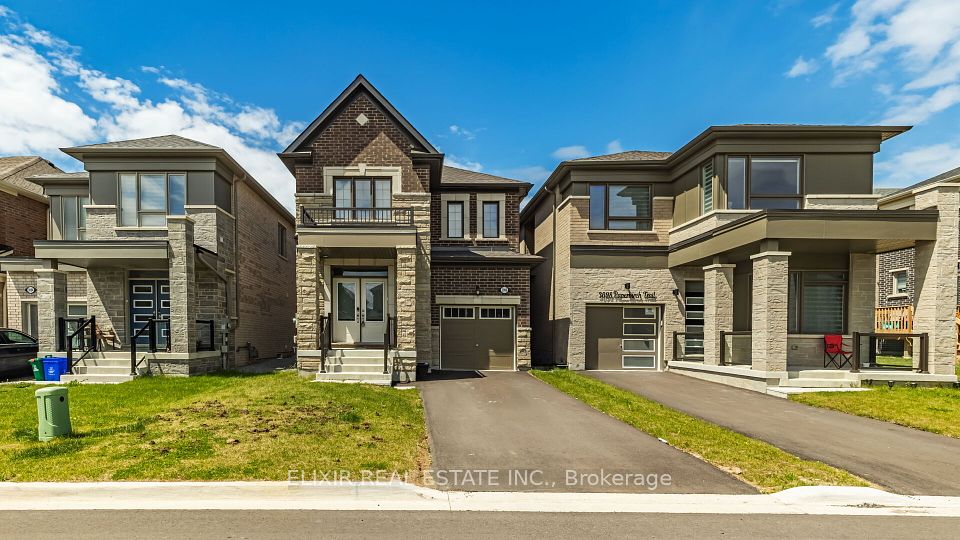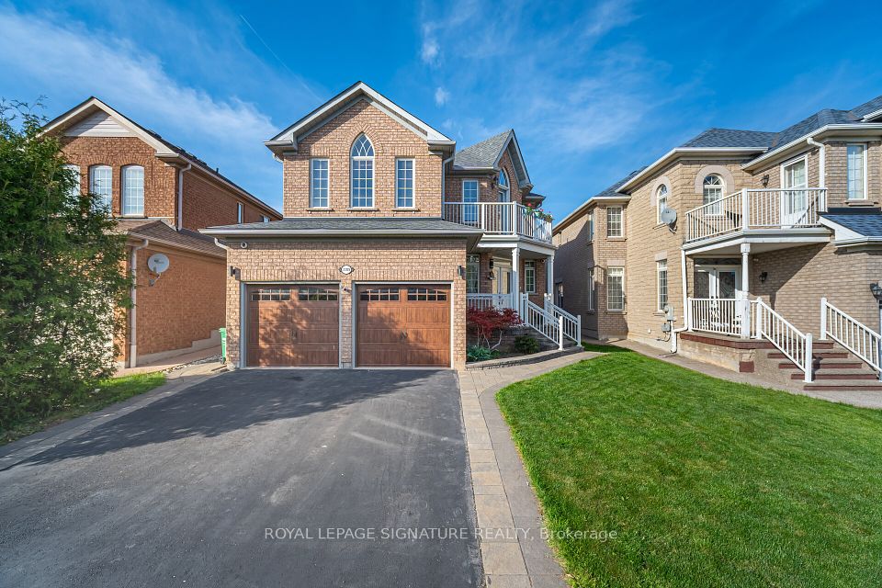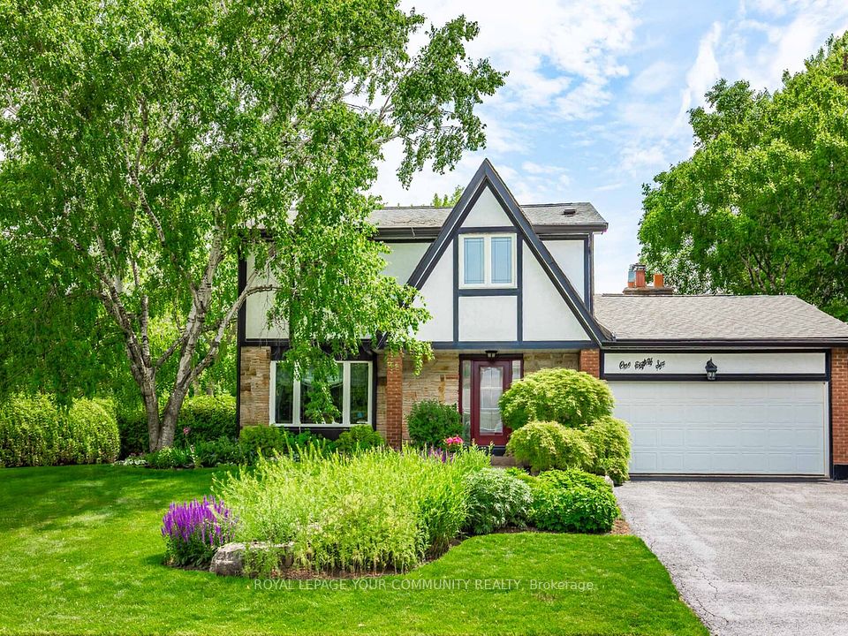
$1,449,900
10 Heathfield Street, Whitby, ON L1R 0L1
Virtual Tours
Price Comparison
Property Description
Property type
Detached
Lot size
N/A
Style
2-Storey
Approx. Area
N/A
Room Information
| Room Type | Dimension (length x width) | Features | Level |
|---|---|---|---|
| Family Room | 3.67 x 3.1 m | Hardwood Floor, Pot Lights, Open Concept | Main |
| Dining Room | 3.61 x 3.69 m | Hardwood Floor, Pot Lights, Wainscoting | Main |
| Living Room | 5.04 x 4.36 m | Hardwood Floor, Pot Lights, Fireplace | Main |
| Kitchen | 5.95 x 3.91 m | Ceramic Floor, Renovated, W/O To Deck | Main |
About 10 Heathfield Street
Welcome to 10 Heathfield St! This all-brick 4 bedroom 4 bathroom home is located on a quiet street in the sought-after and exclusive Forest View Estates community of Whitby. With over 3500 sq ft of living space, this beautiful home has been thoughtfully updated and meticulously maintained, and provides plenty of room to live, work, play and grow. The main floor features soaring 9' ceilings with large windows that bring in plenty of natural light, a bonus family room/office, large formal dining room with wainscotting, and an open-concept living room with custom built-ins and fireplace surround. The renovated kitchen includes quartz countertops, backsplash, stainless steel appliances, under-cabinet lighting, spacious island and a walkout to a covered porch equipped with 2 gas lines for outdoor grilling. Upstairs, the primary bedroom includes a walk-in closet, a double-sided fireplace, and a spacious ensuite with a water closet. The additional bedrooms are generously sized and boast walk-in closets and/or custom closet organizers. The finished basement is designed for flexible use, featuring luxury vinyl plank floors, a wet bar, an electric fireplace, a bathroom, large above-grade windows, and plenty of storage. The garage is insulated and includes a gas heater, epoxy flooring, and a stainless steel sink, ideal for projects, hobbies, or extra storage. Additional upgrades include smooth ceilings, California shutters, pot lights, CAT 6 network wiring, and laundry hookups for both gas and electric dryers. Need extra outdoor space? The wide lot also features a side yard, perfectly situated to accommodate storage, toys and pets. Enjoy the serenity of being surrounded by protected lands, while conveniently located just minutes from the 401 & 407, and walking distance to groceries, coffee shops, restaurants, and more. Nothing to do but move right in - this home is freshly painted, pet free and smoke free. Click the virtual tour link for a full video of this gorgeous home!
Home Overview
Last updated
2 days ago
Virtual tour
None
Basement information
Finished
Building size
--
Status
In-Active
Property sub type
Detached
Maintenance fee
$N/A
Year built
--
Additional Details
MORTGAGE INFO
ESTIMATED PAYMENT
Location
Some information about this property - Heathfield Street

Book a Showing
Find your dream home ✨
I agree to receive marketing and customer service calls and text messages from homepapa. Consent is not a condition of purchase. Msg/data rates may apply. Msg frequency varies. Reply STOP to unsubscribe. Privacy Policy & Terms of Service.






