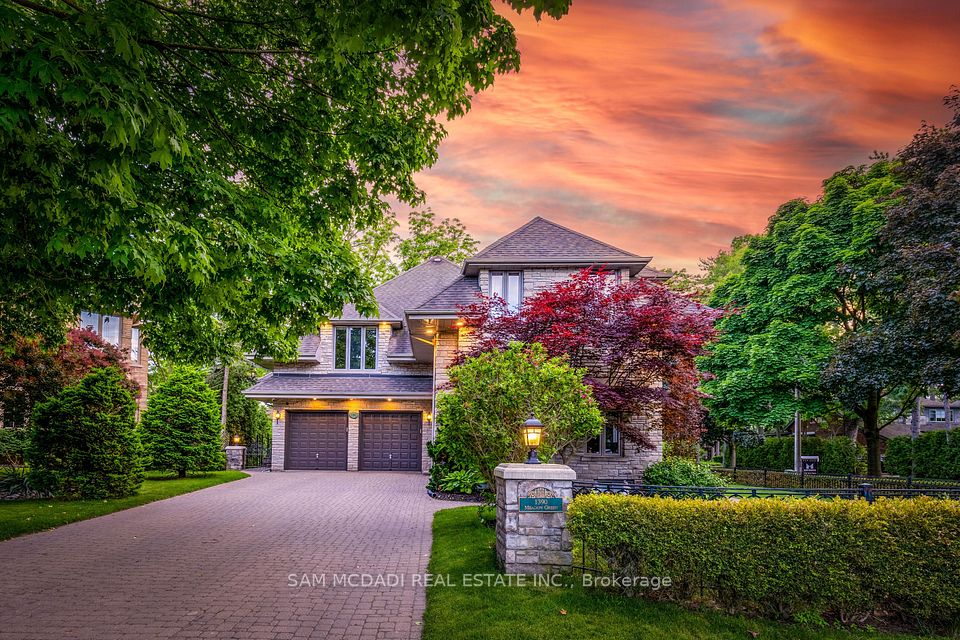
$2,499,800
10 Haida Court, Toronto E10, ON M1C 3L1
Virtual Tours
Price Comparison
Property Description
Property type
Detached
Lot size
N/A
Style
2-Storey
Approx. Area
N/A
Room Information
| Room Type | Dimension (length x width) | Features | Level |
|---|---|---|---|
| Living Room | 3.52 x 2.87 m | Hardwood Floor, Pot Lights, B/I Shelves | Main |
| Dining Room | 6.01 x 3.94 m | Hardwood Floor | Main |
| Family Room | 5.19 x 3.76 m | Hardwood Floor, Overlooks Ravine, Window Floor to Ceiling | Main |
| Kitchen | 3.89 x 3.08 m | Hardwood Floor, Quartz Counter, Pot Lights | Main |
About 10 Haida Court
* Modern Custom Built Home in The Prestigious Neighbourhood Of Highland Creek * 4 + 2 Bedrooms 5 Bathrooms * Designed by Award Winning Lumbao Architects * Nestled On A Quiet Cul-de-sac & Backing Onto a Ravine * Interlocked Front, Back, & Driveway * Invisible Garage Door With Fluted Siding, Black Aluminum Panels & White Clay Brick * 6 Car Parking on Driveway * Engineered Hardwood Floors on Main & Second * Custom Oak Floating Staircase With Glass Railings * Custom Designed Built-in Furniture * High Ceilings in Dining Area, Foyer, & Entrance * Floor to Ceiling European Style Tilt and Turn Windows * Custom Built Wolf/Subzero Appliances * Second Floor Laundry Room * Spacious 8 Piece Primary Ensuite * 3 Bedrooms Each With Own 3 Pc Bath * Finished Basement with Walk-out, Polished Concrete Floors, Wet Bar, Pre-Wiring For An Oven, 3 Pc Bathroom, & 2 Additional Bedrooms * Sound Proof Multi-tier Home Theatre With 10 Feet Ceiling * Commercial Grade Roof * Walking Distance to U of T Scarborough Campus, Close To Shops, Colonol Danforth Trail, Schools, HWY 401 & More *
Home Overview
Last updated
Jun 4
Virtual tour
None
Basement information
Finished with Walk-Out
Building size
--
Status
In-Active
Property sub type
Detached
Maintenance fee
$N/A
Year built
--
Additional Details
MORTGAGE INFO
ESTIMATED PAYMENT
Location
Some information about this property - Haida Court

Book a Showing
Find your dream home ✨
I agree to receive marketing and customer service calls and text messages from homepapa. Consent is not a condition of purchase. Msg/data rates may apply. Msg frequency varies. Reply STOP to unsubscribe. Privacy Policy & Terms of Service.






