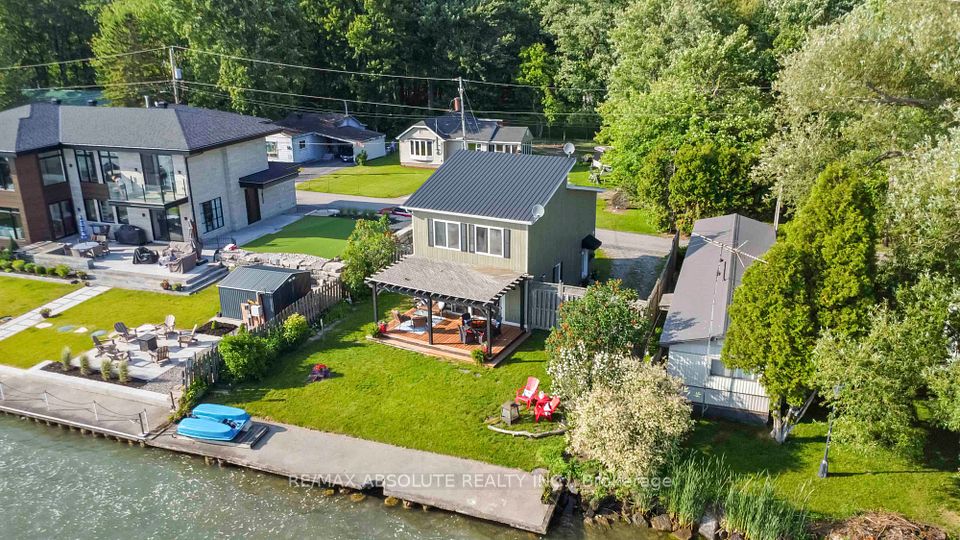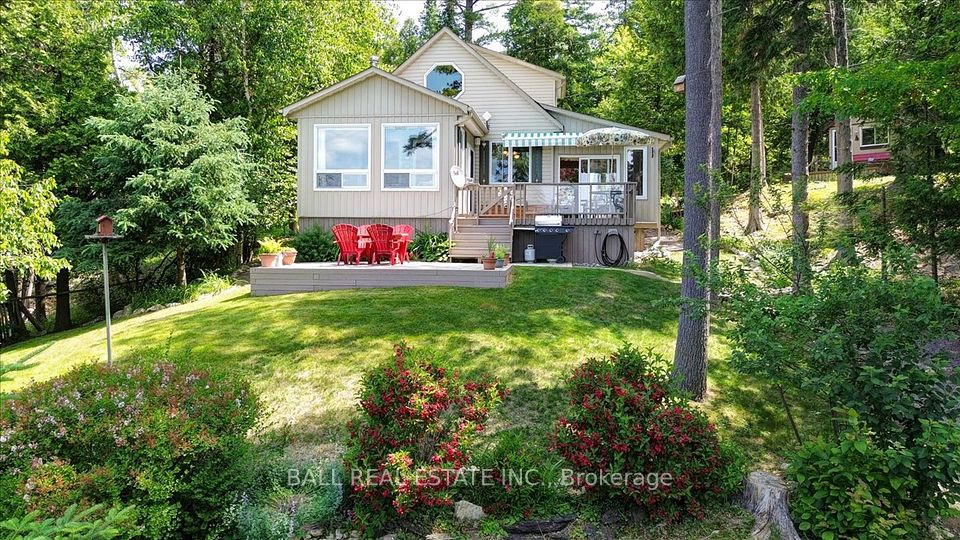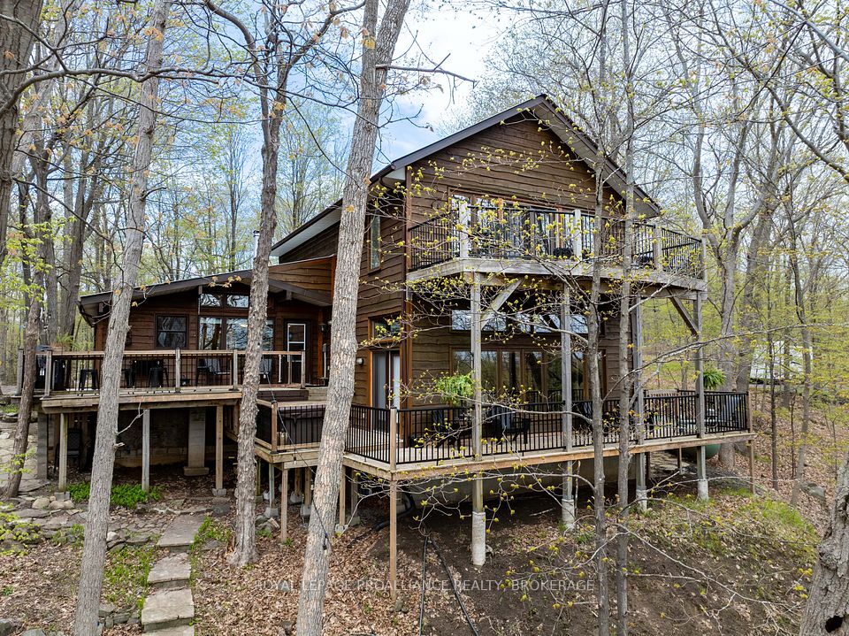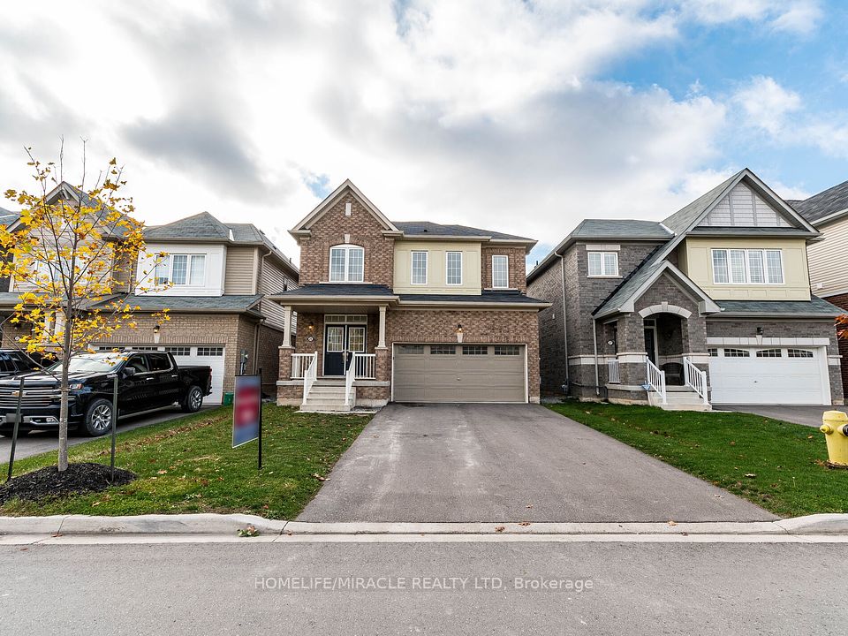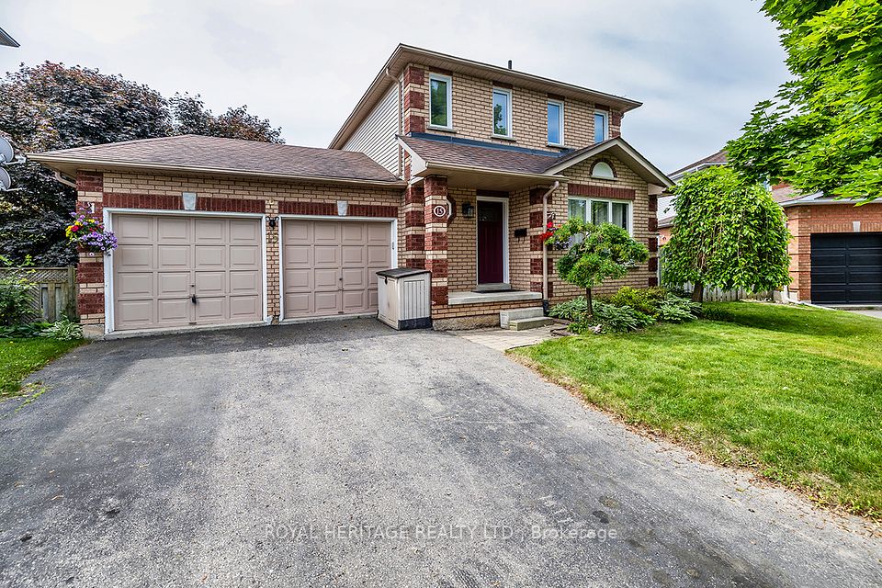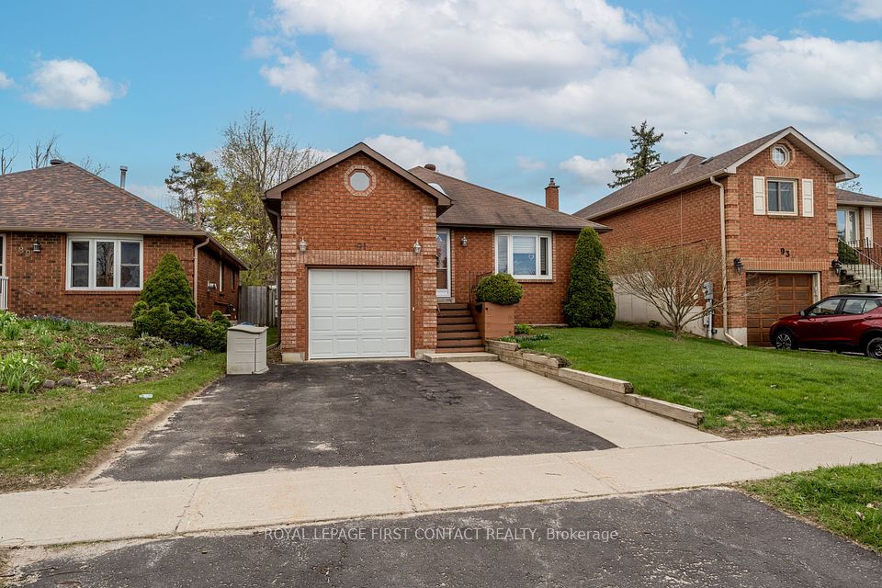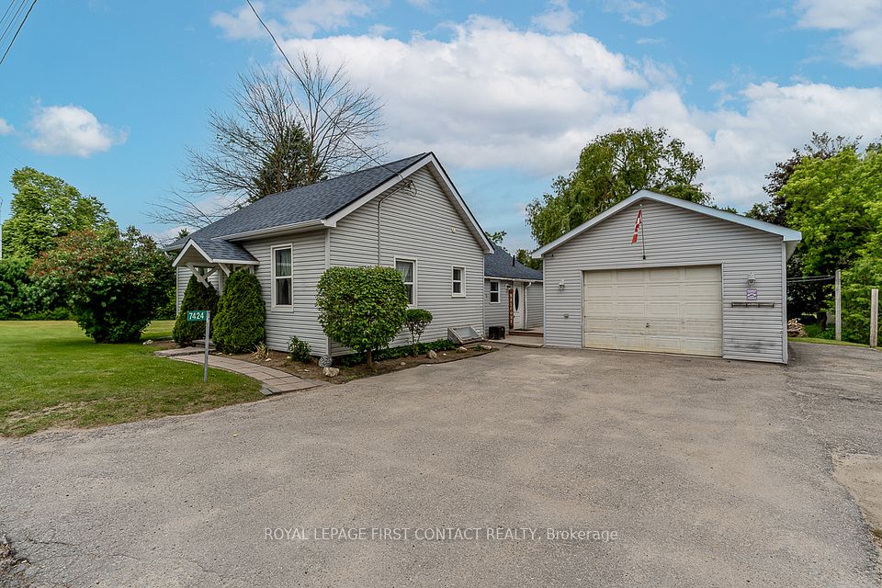
$799,900
10 HOUGHTON Court, Whitby, ON L1N 8Z6
Virtual Tours
Price Comparison
Property Description
Property type
Detached
Lot size
N/A
Style
2-Storey
Approx. Area
N/A
Room Information
| Room Type | Dimension (length x width) | Features | Level |
|---|---|---|---|
| Living Room | 4.8 x 3.4 m | Combined w/Dining, Pot Lights, Large Window | Main |
| Dining Room | 3.5 x 3.4 m | Combined w/Living, Pot Lights, Walk-Out | Main |
| Kitchen | 3.5 x 3.4 m | Quartz Counter, Stainless Steel Appl, Window | Main |
| Primary Bedroom | 3.8 x 3.6 m | Walk-In Closet(s) | Second |
About 10 HOUGHTON Court
Nestled in a sought-after family-friendly neighbourhood, this beautifully maintained detached 2-storey home offers the perfect blend of comfort, style, and convenience. Featuring 3 bedrooms, 3 bathrooms and a fully finished basement, this home is ideal for growing families or savvy investors. Step inside to a bright and inviting main floor adorned with sleek pot lights throughout, creating a warm and contemporary ambiance. The main floor layout flows seamlessly from the living and dining areas to a well-appointed kitchen perfect for entertaining or cozy nights in. Walk out to your fully fenced private backyard complete with a gas bbq hook up. The finished basement provides versatile space for a rec room, home office, or guest suite endless possibilities await! Located close to top-rated schools, parks, shopping, transit, this home checks all the boxes. Don't miss your chance to own a slice of Whitby charm!
Home Overview
Last updated
3 days ago
Virtual tour
None
Basement information
Finished
Building size
--
Status
In-Active
Property sub type
Detached
Maintenance fee
$N/A
Year built
--
Additional Details
MORTGAGE INFO
ESTIMATED PAYMENT
Location
Some information about this property - HOUGHTON Court

Book a Showing
Find your dream home ✨
I agree to receive marketing and customer service calls and text messages from homepapa. Consent is not a condition of purchase. Msg/data rates may apply. Msg frequency varies. Reply STOP to unsubscribe. Privacy Policy & Terms of Service.






