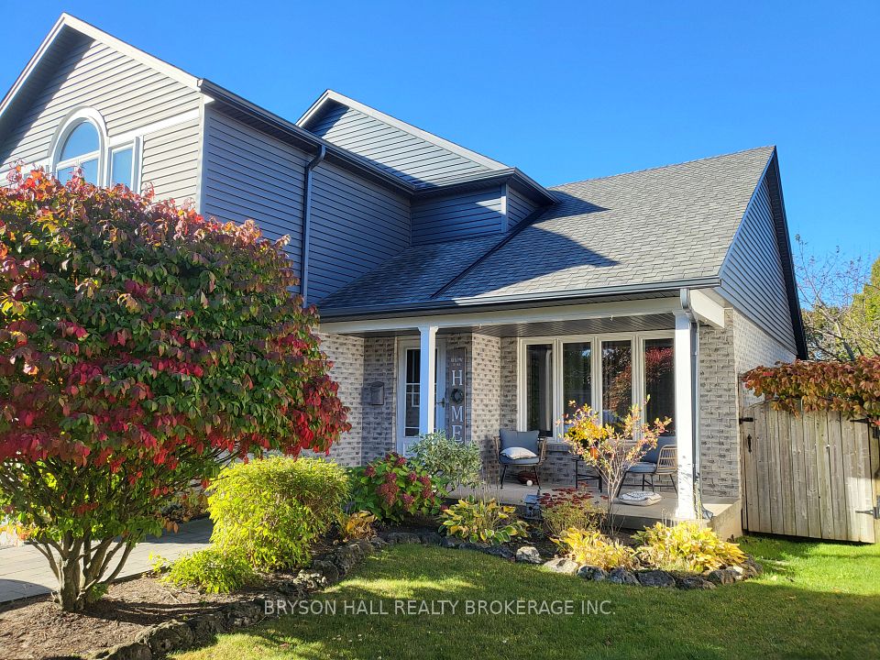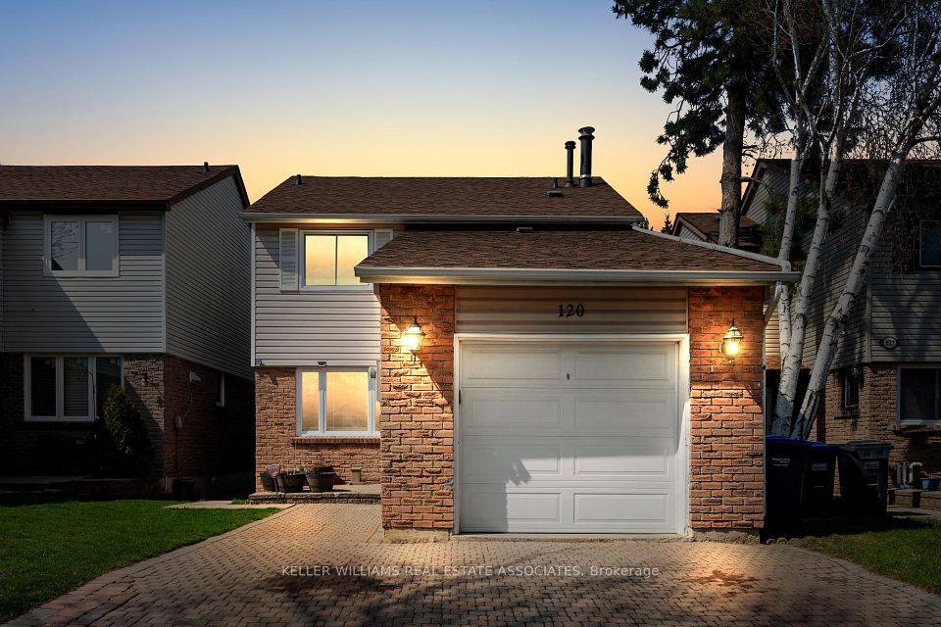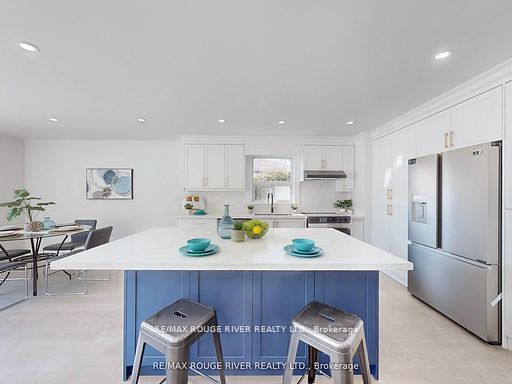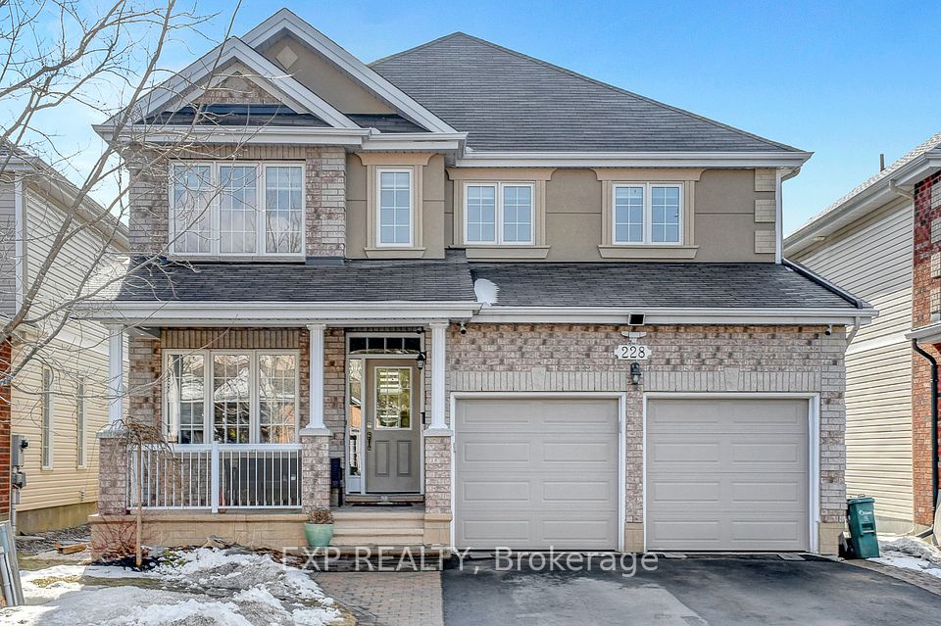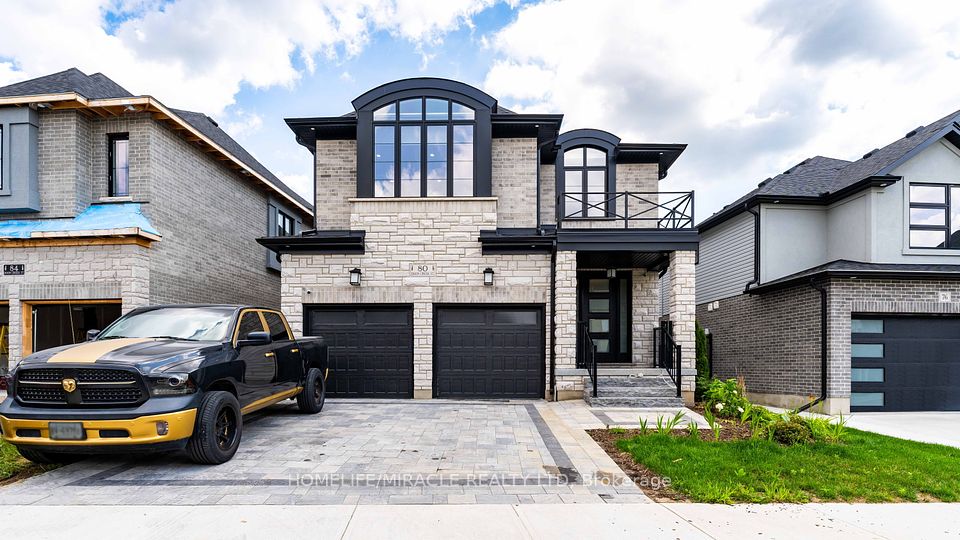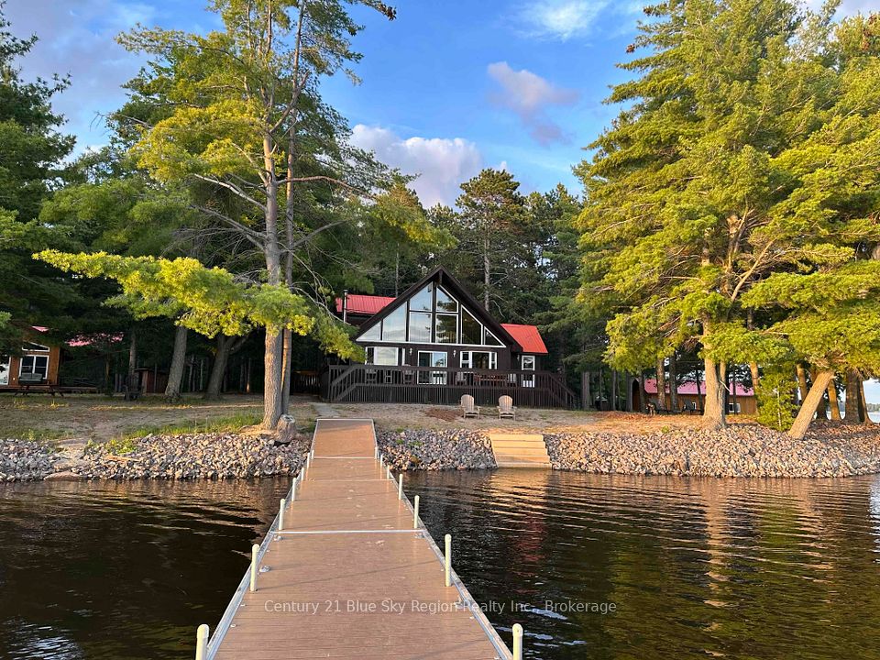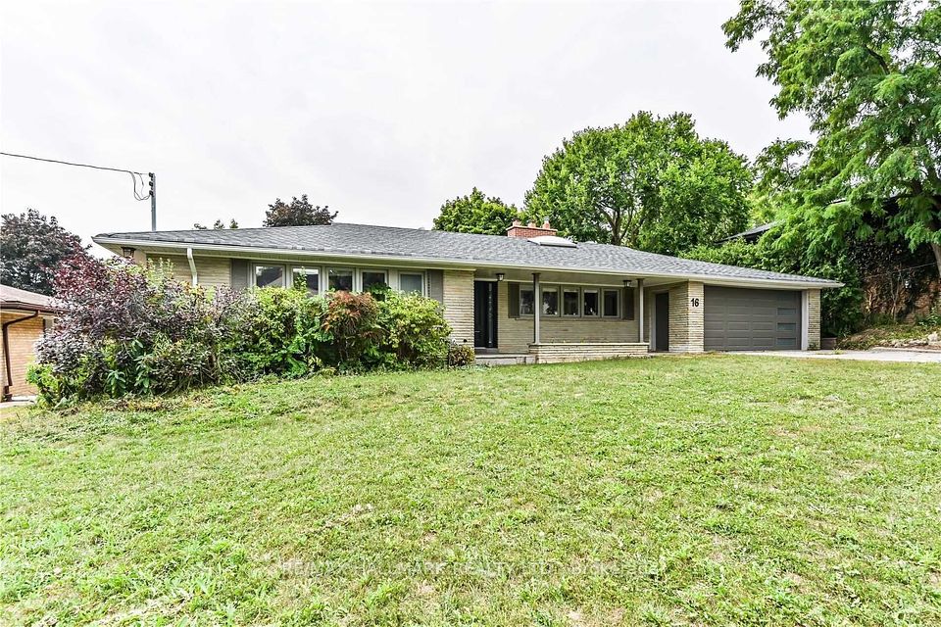$749,900
10 HILLVIEW Drive, Kawartha Lakes, ON K0M 1A0
Virtual Tours
Price Comparison
Property Description
Property type
Detached
Lot size
< .50 acres
Style
Bungalow
Approx. Area
N/A
Room Information
| Room Type | Dimension (length x width) | Features | Level |
|---|---|---|---|
| Living Room | 6.12 x 5.09 m | Gas Fireplace, Cathedral Ceiling(s), W/O To Deck | Main |
| Dining Room | 4.81 x 3034 m | Hardwood Floor | Main |
| Kitchen | 4.73 x 3.72 m | Ceramic Floor | Main |
| Primary Bedroom | 7.84 x 4.03 m | 3 Pc Ensuite, Hardwood Floor | Main |
About 10 HILLVIEW Drive
Welcome to beautiful Bobcaygeon. This 3400 sq ft all brick bungalow features 2+2 bedrooms with a 3rd room in the lower level for den/office, 3 baths, double wide driveway, attached garage and a fully finished basement. The main floor is spacious with vaulted ceilings, hardwood floors throughout the living and dining rooms, eat-in kitchen, primary bedroom with a walk-through closet and gorgeous ensuite, 2nd and 3rd guestrooms, main floor laundry room with access to the attached garage. The lower level is fully complete with a large cozy family room, 4th and 5th guestrooms ( option to be used as office space ), utility room and ample storage. The back yard is private, fully fenced and a nice sized deck. Close to amenities, trails, you will love the unique village of Bobcaygeon being on the Trent-Severn Waterway system with lock 32 running right through the center of the Village supplying a steady line of boats travelling to each lake.
Home Overview
Last updated
Apr 22
Virtual tour
None
Basement information
Finished, Full
Building size
--
Status
In-Active
Property sub type
Detached
Maintenance fee
$N/A
Year built
--
Additional Details
MORTGAGE INFO
ESTIMATED PAYMENT
Location
Some information about this property - HILLVIEW Drive

Book a Showing
Find your dream home ✨
I agree to receive marketing and customer service calls and text messages from homepapa. Consent is not a condition of purchase. Msg/data rates may apply. Msg frequency varies. Reply STOP to unsubscribe. Privacy Policy & Terms of Service.







