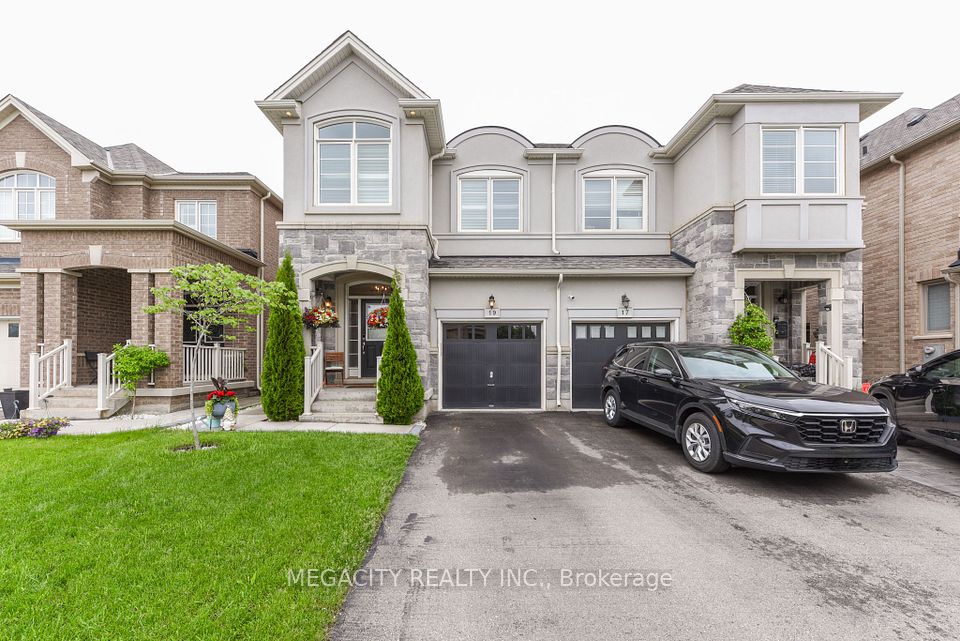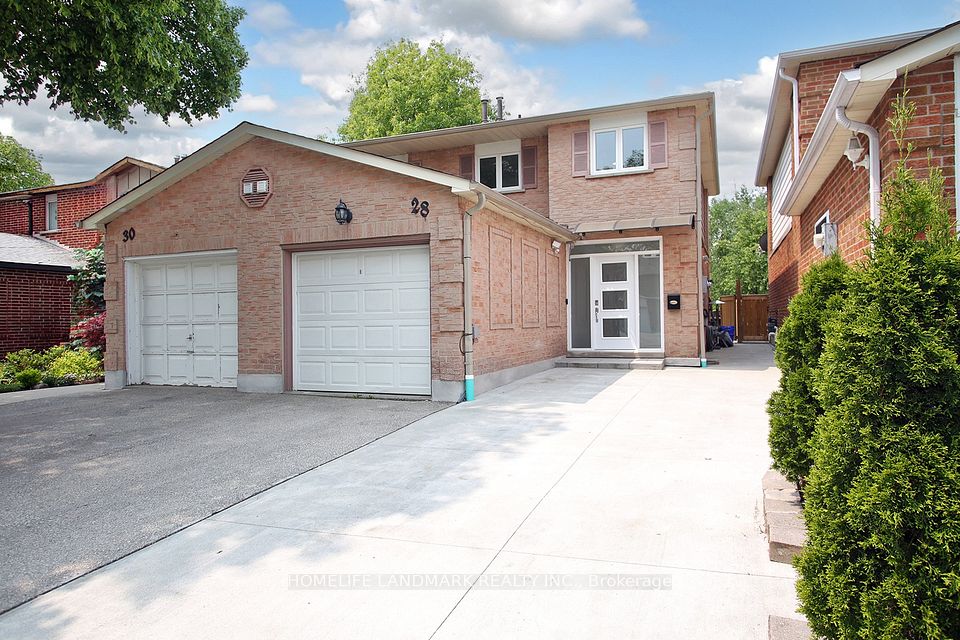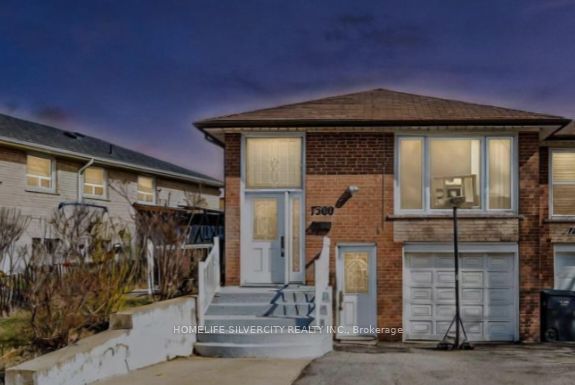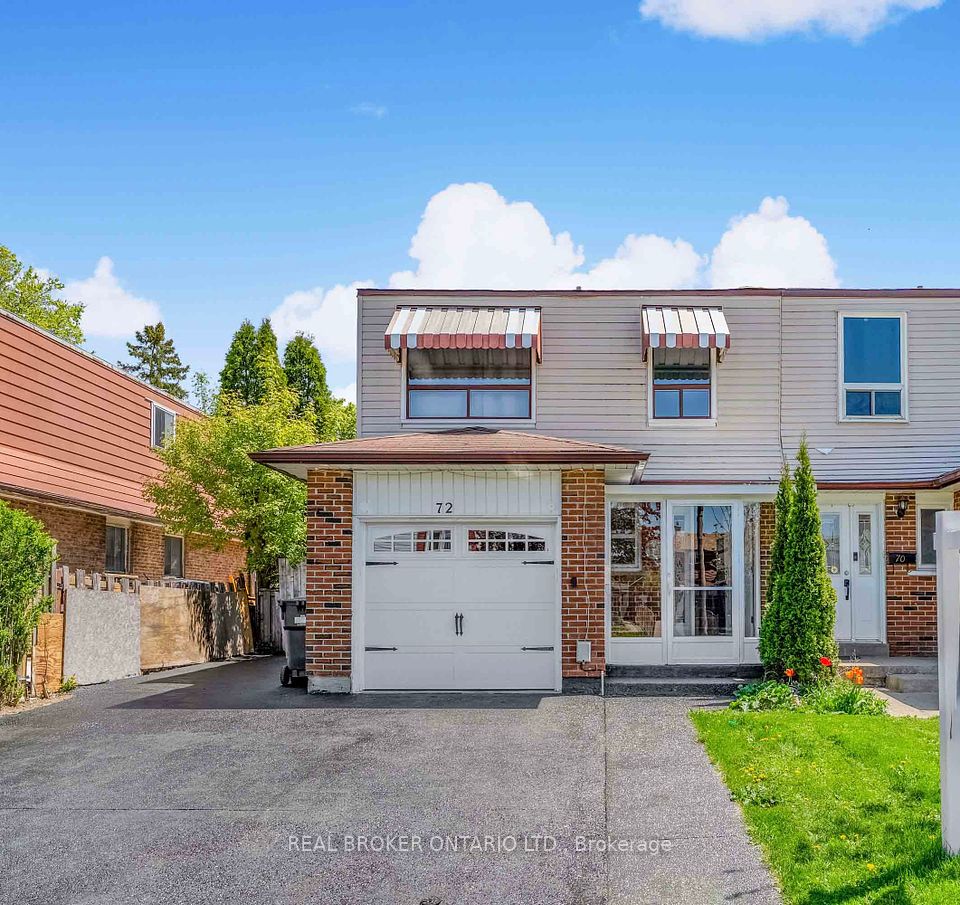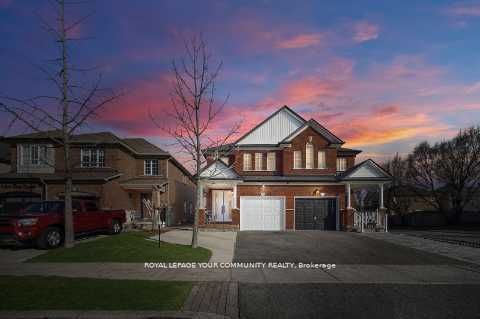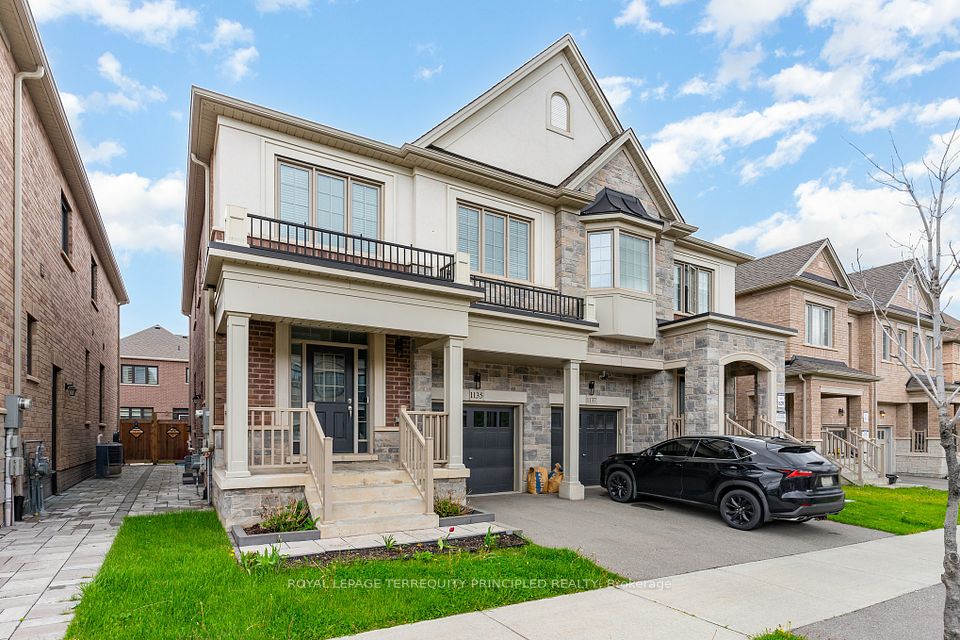
$1,044,000
Last price change May 27
10 Great Falls Boulevard, Hamilton, ON L8B 1X8
Virtual Tours
Price Comparison
Property Description
Property type
Semi-Detached
Lot size
N/A
Style
2-Storey
Approx. Area
N/A
Room Information
| Room Type | Dimension (length x width) | Features | Level |
|---|---|---|---|
| Living Room | 6.4 x 3.35 m | Combined w/Dining, Hardwood Floor, Fireplace | Main |
| Dining Room | 6.4 x 3.35 m | Combined w/Living, Ceramic Floor, Large Window | Main |
| Kitchen | 3.3 x 2.62 m | Centre Island, Ceramic Floor, Stainless Steel Appl | Main |
| Breakfast | 3.3 x 2 m | Open Concept, W/O To Yard | Main |
About 10 Great Falls Boulevard
Welcome to your dream home, featuring 1975 sq. ft. of space and numerous upgrades. 4 bedroom, 3 bathrooms residence with main floor hardwood flooring, 2nd floor laminated with 9" ceilings on both levels. Main Bedroom with walk-in closet and second room with balcony. An open concept beautiful renovated kitchen with Granite countertop, Premium sink and Premium Tiles. All Kitchen cabinet upgraded. Experience the convenience of main floor laundry with garage access, rough in for central vacuum, upgraded fireplace. The home offers wonderful lifestyle steps away from parks, School, public transport, GO Shopping , Restaurant and main highways.
Home Overview
Last updated
May 27
Virtual tour
None
Basement information
Unfinished
Building size
--
Status
In-Active
Property sub type
Semi-Detached
Maintenance fee
$N/A
Year built
2025
Additional Details
MORTGAGE INFO
ESTIMATED PAYMENT
Location
Some information about this property - Great Falls Boulevard

Book a Showing
Find your dream home ✨
I agree to receive marketing and customer service calls and text messages from homepapa. Consent is not a condition of purchase. Msg/data rates may apply. Msg frequency varies. Reply STOP to unsubscribe. Privacy Policy & Terms of Service.






